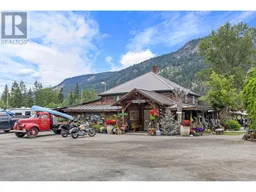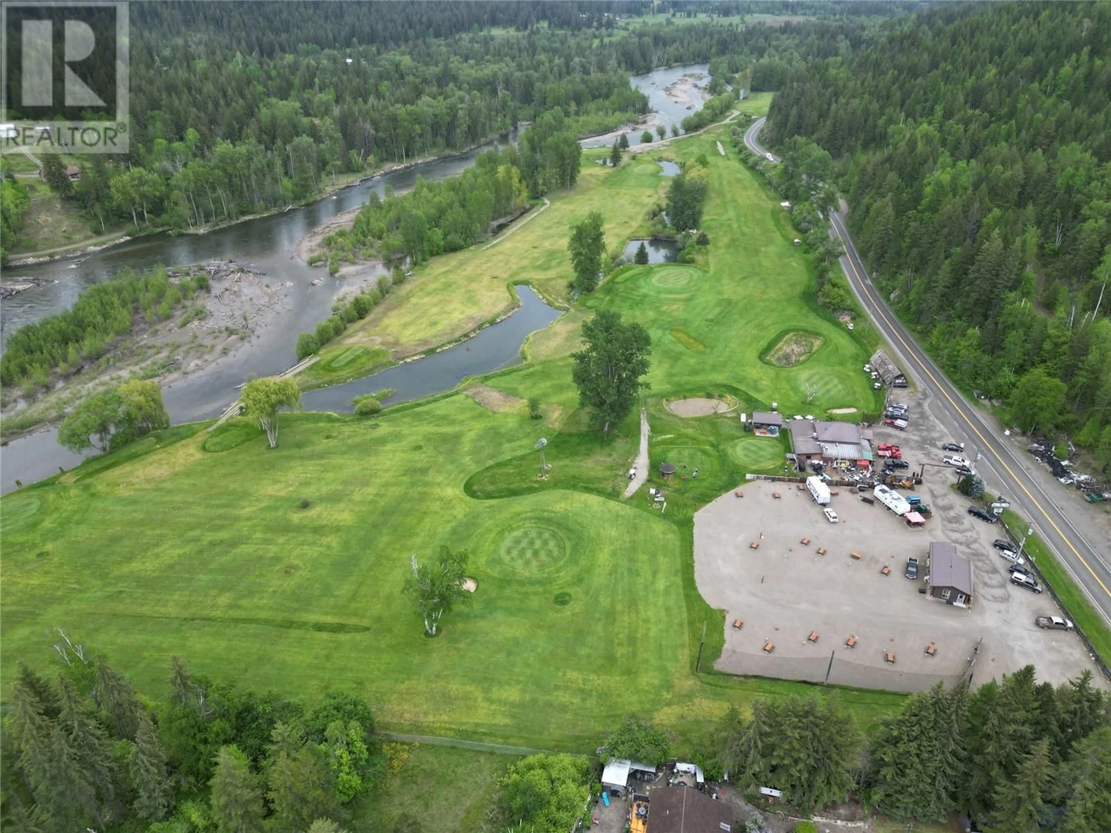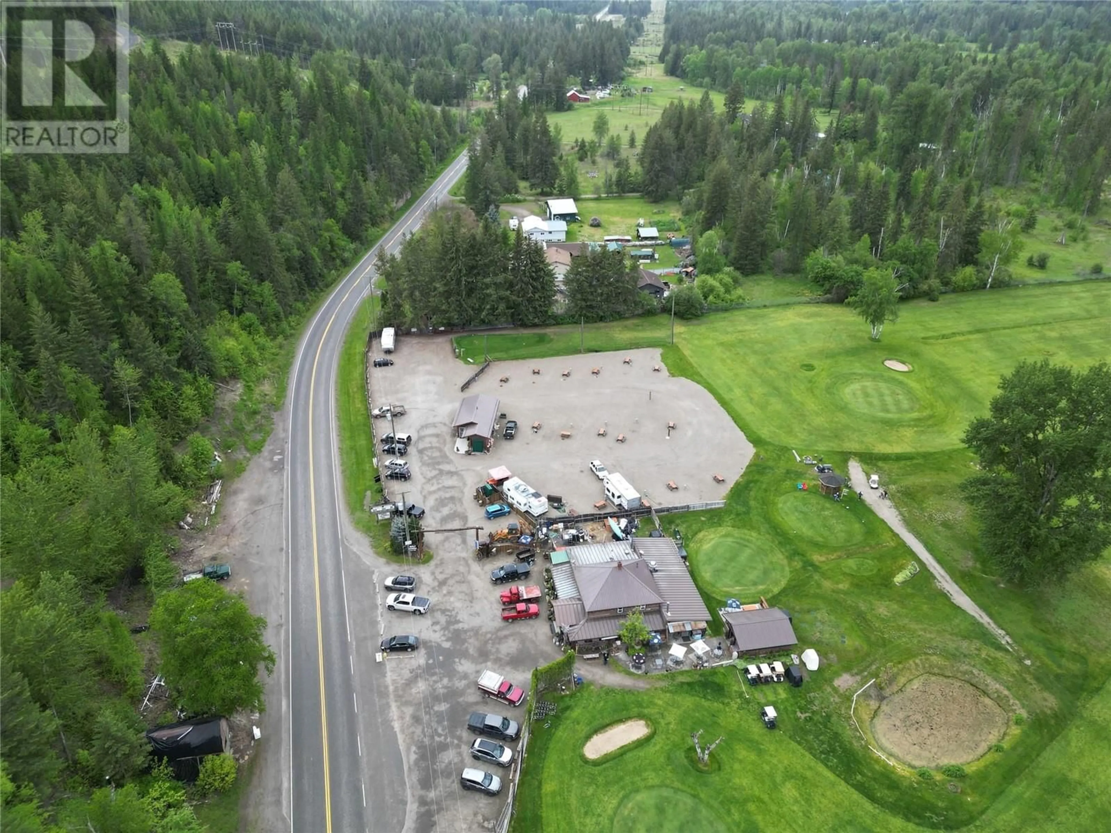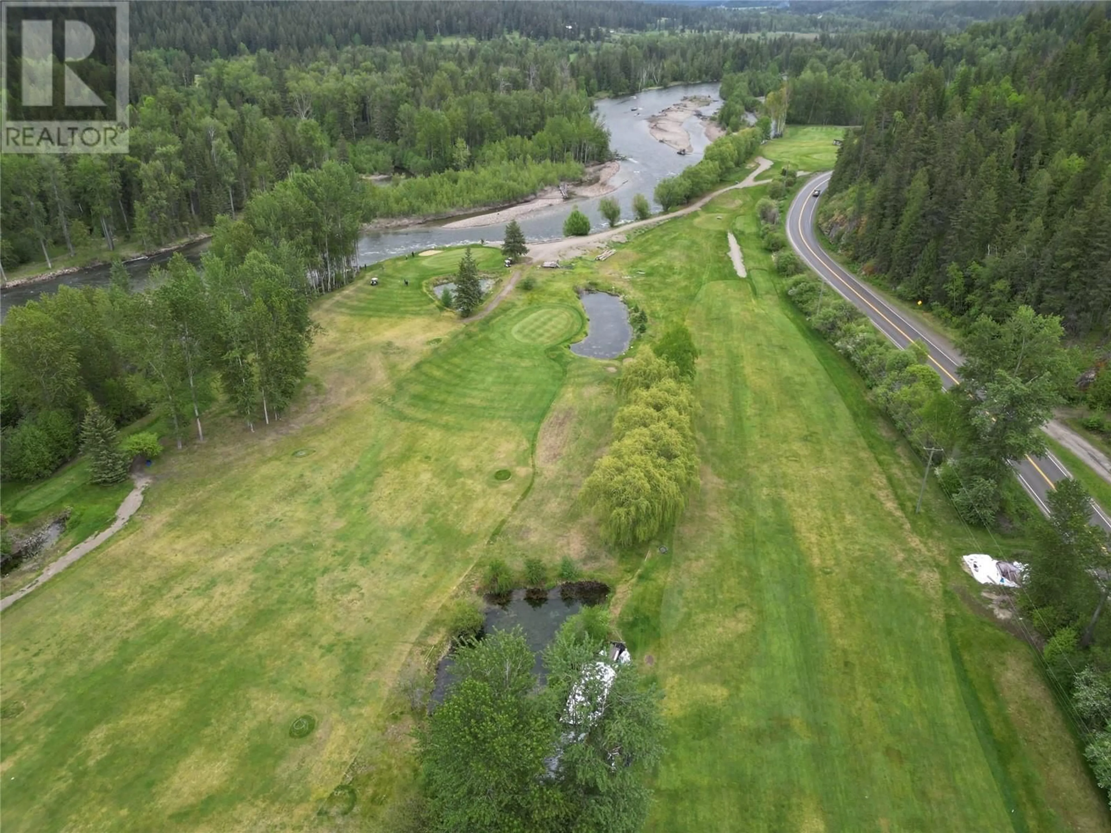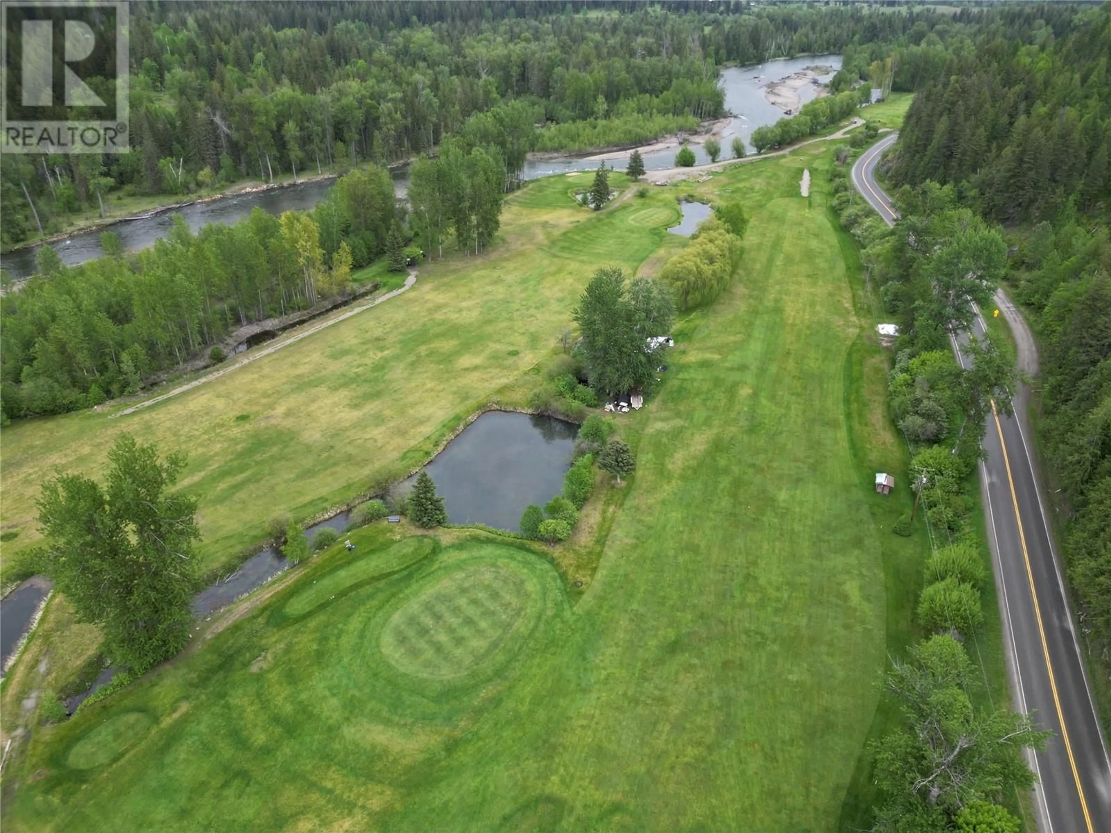1361 6 HIGHWAY, Cherryville, British Columbia V0E2G1
Contact us about this property
Highlights
Estimated valueThis is the price Wahi expects this property to sell for.
The calculation is powered by our Instant Home Value Estimate, which uses current market and property price trends to estimate your home’s value with a 90% accuracy rate.Not available
Price/Sqft$1,129/sqft
Monthly cost
Open Calculator
Description
Nestled in the natural beauty of Cherryville, this 120-acre property offers an opportunity for residential development, a private riverfront estate, or a combination of both. Located 47 km east of Vernon on Hwy 6, the property is a mix of C5 Commercial & Non-Urban zoning, opening the door to a wide range of possibilities. Set along the banks of Shuswap River, the land features breathtaking views of nearby mountains, forests & pristine waters—creating a stunning backdrop for a potential residential community or expansive private estate. Outdoor enthusiasts will enjoy direct access to swimming, fishing, hiking & opportunities for backcountry adventures like heli-skiing & snowcat tours. Well know through the years as a Live Music Venue with indoor & outdoor shows showcasing many Juno level musicians. There is an RV Park with 16 fully serviced sites with a bathhouse & laundry facility, a 9 Hole golf course which is fully serviced and maintained throughout season & the Roadhouse Café which is a popular destination for locals and travelers, offering a dining experience indoors or on the patio. An elevated bench on the property provides prime land for potential subdivision, with stunning views over the river & golf course—ideal for residential lots or a housing development. Whether you're a developer looking for your next project or in search of a legacy property, this offering combines natural beauty, lifestyle amenities & strong future potential in one remarkable package. (id:39198)
Property Details
Interior
Features
Main level Floor
Full bathroom
8'9'' x 6'8''Full bathroom
4'9'' x 7'2''Bedroom
7'6'' x 24'10''Bedroom
12'8'' x 8'0''Property History
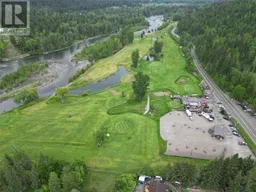 36
36