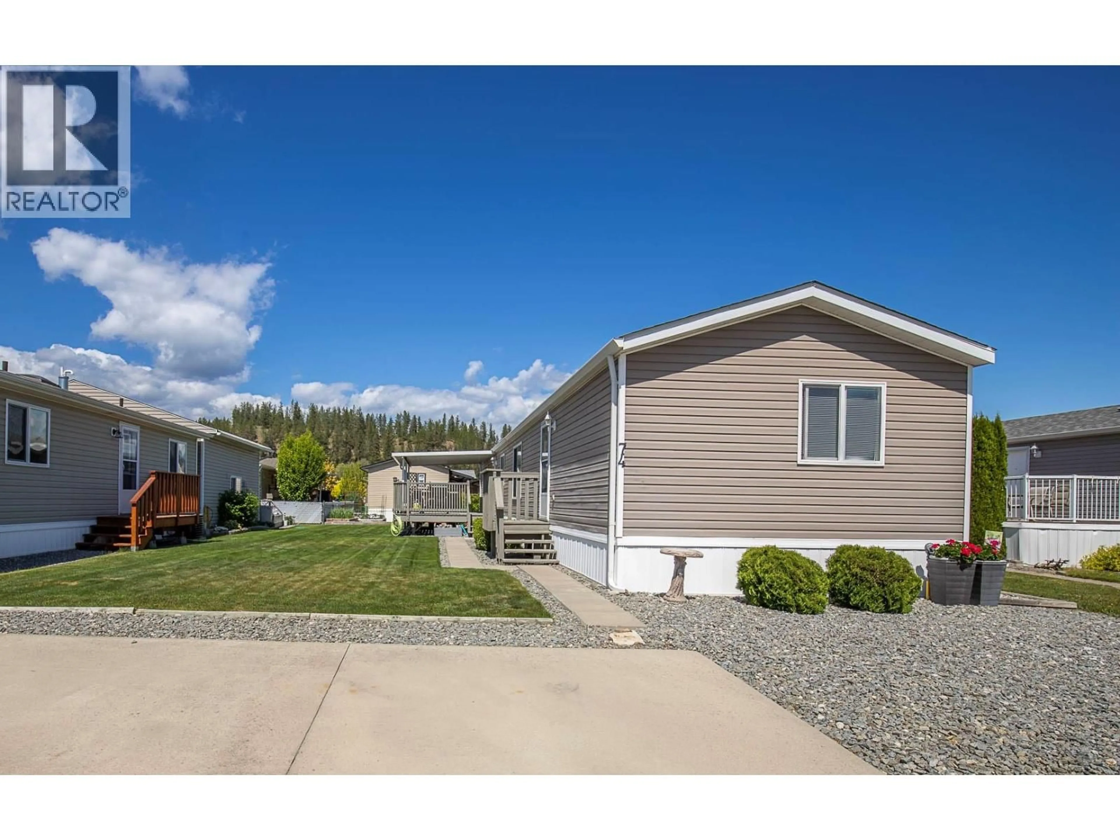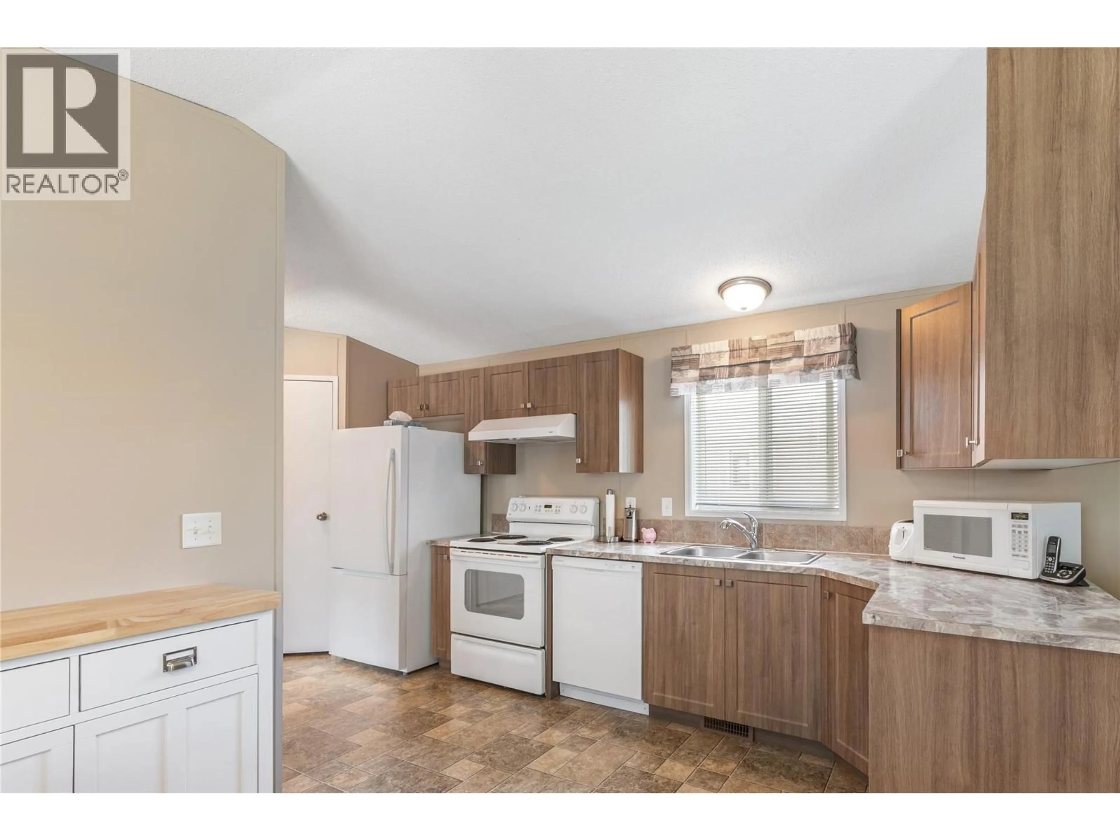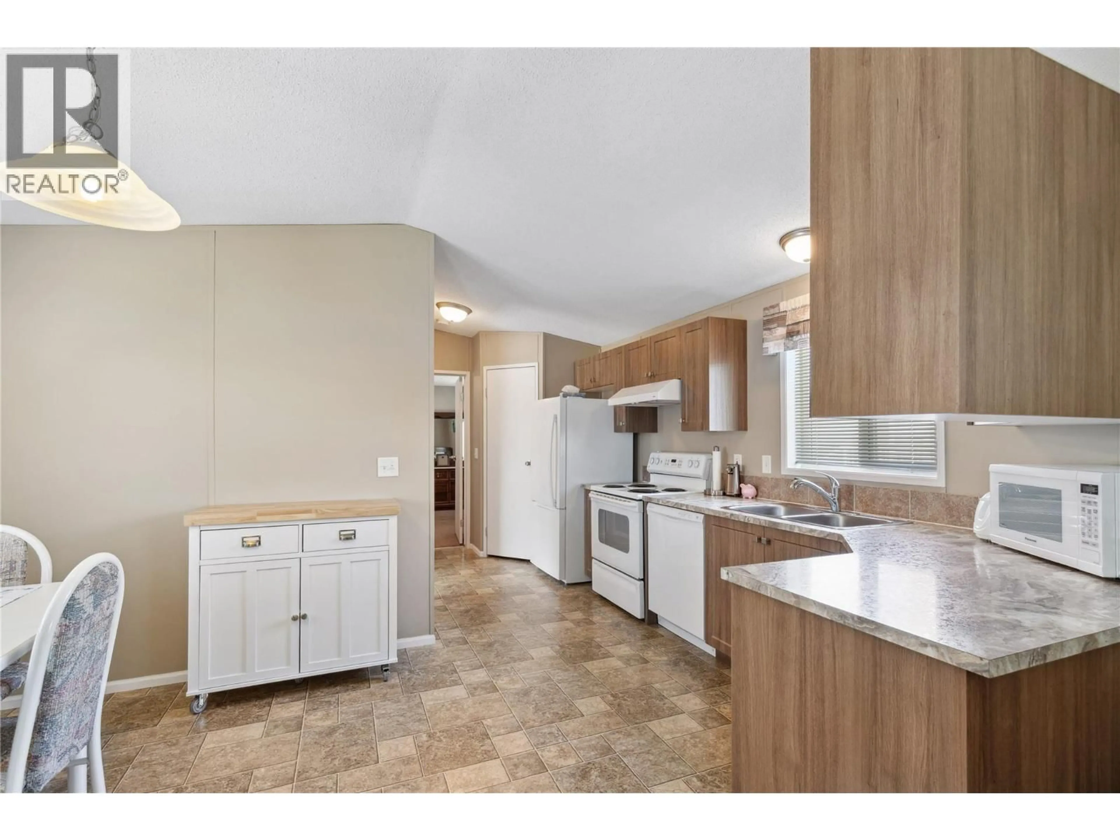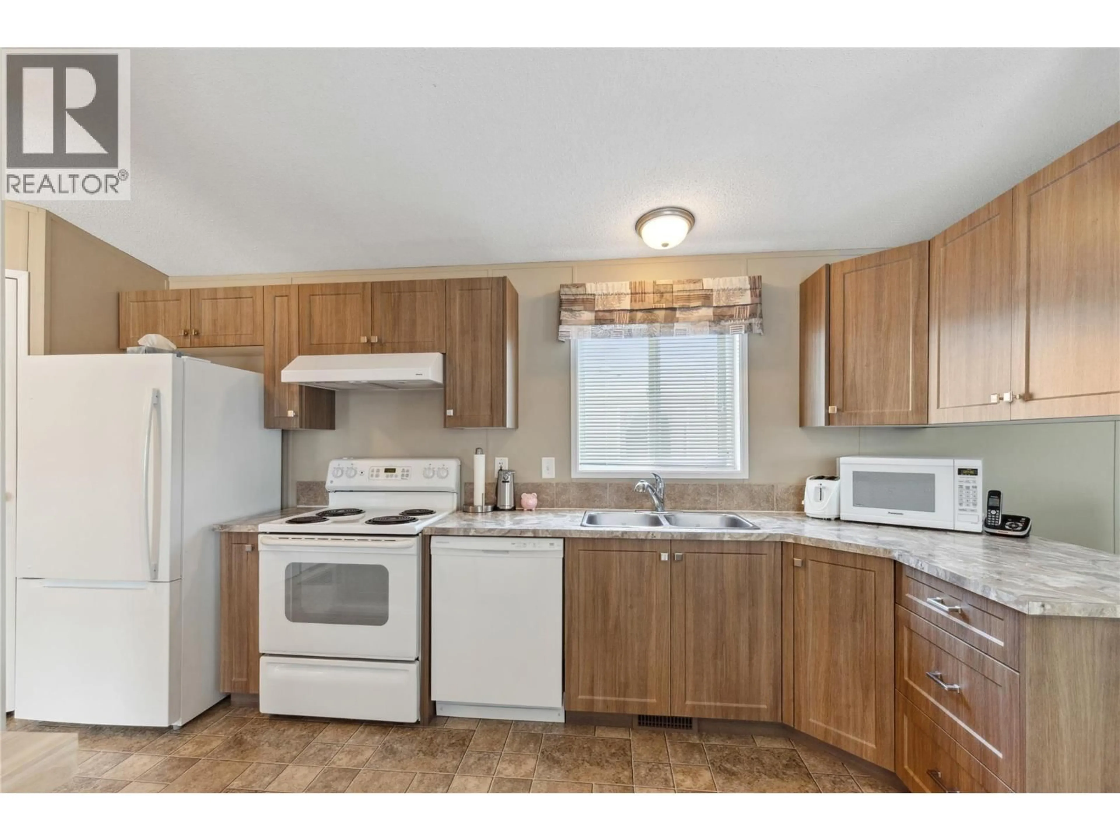74 - 12560 WESTSIDE ROAD, Vernon, British Columbia V1H1S9
Contact us about this property
Highlights
Estimated valueThis is the price Wahi expects this property to sell for.
The calculation is powered by our Instant Home Value Estimate, which uses current market and property price trends to estimate your home’s value with a 90% accuracy rate.Not available
Price/Sqft$267/sqft
Monthly cost
Open Calculator
Description
This beautifully maintained three-bedroom, two-bath home stands out as one of the finest offerings in the park, blending a smart, functional layout with thoughtful upgrades and outstanding value. Recent improvements include new kitchen cabinetry, countertops, and refrigerator (2023), along with a brand-new dishwasher (2025). The spacious primary suite features a walk-in closet and a beautiful ensuite, while the two additional bedrooms are thoughtfully positioned at the opposite end of the home—ideal for family, guests, or a home office. Step outside to a covered, south-facing deck with mountain views, a beautifully kept lawn, perfect for pets or summer play, and an 8’ x 10’ storage shed for added convenience. Located just 12 minutes from Vernon in a well-maintained, family- and pet-friendly community (two pets up to 25 lbs), this home also offers affordable $500/month pad rent. An exceptional opportunity at this price point—move-in ready with room to make it your own. Book your private showing today. (id:39198)
Property Details
Interior
Features
Main level Floor
Bedroom
9'1'' x 12'7''Kitchen
7'6'' x 14'7''Living room
14'8'' x 16'8''4pc Bathroom
5' x 9'3''Exterior
Parking
Garage spaces -
Garage type -
Total parking spaces 2
Property History
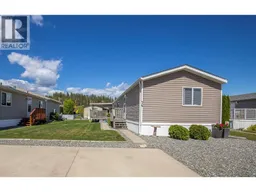 40
40
