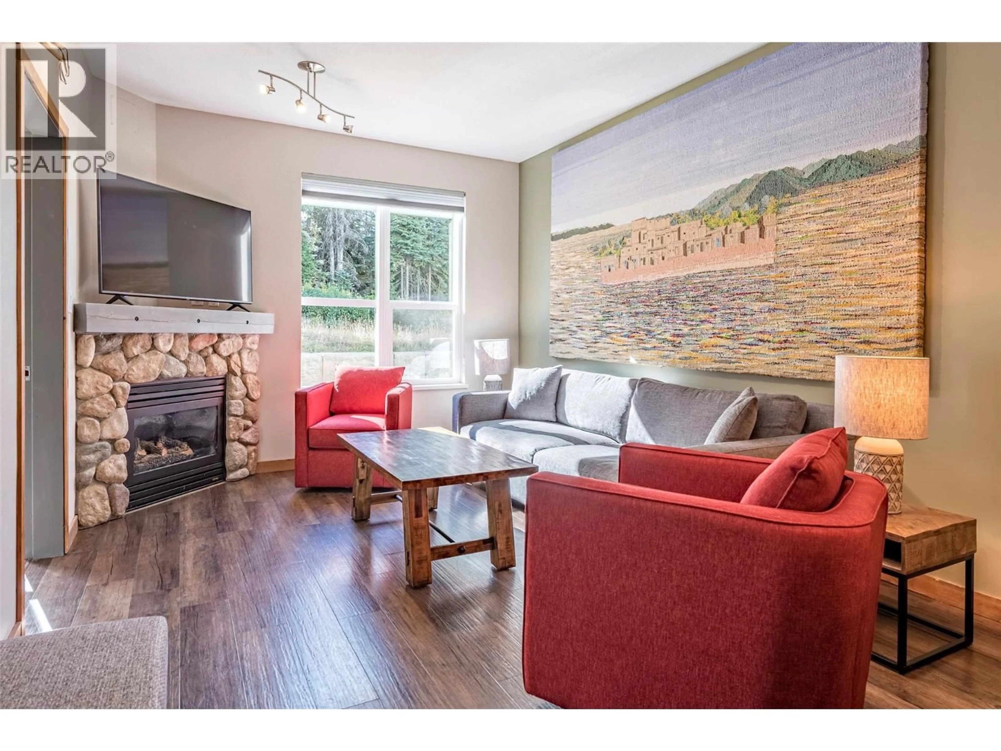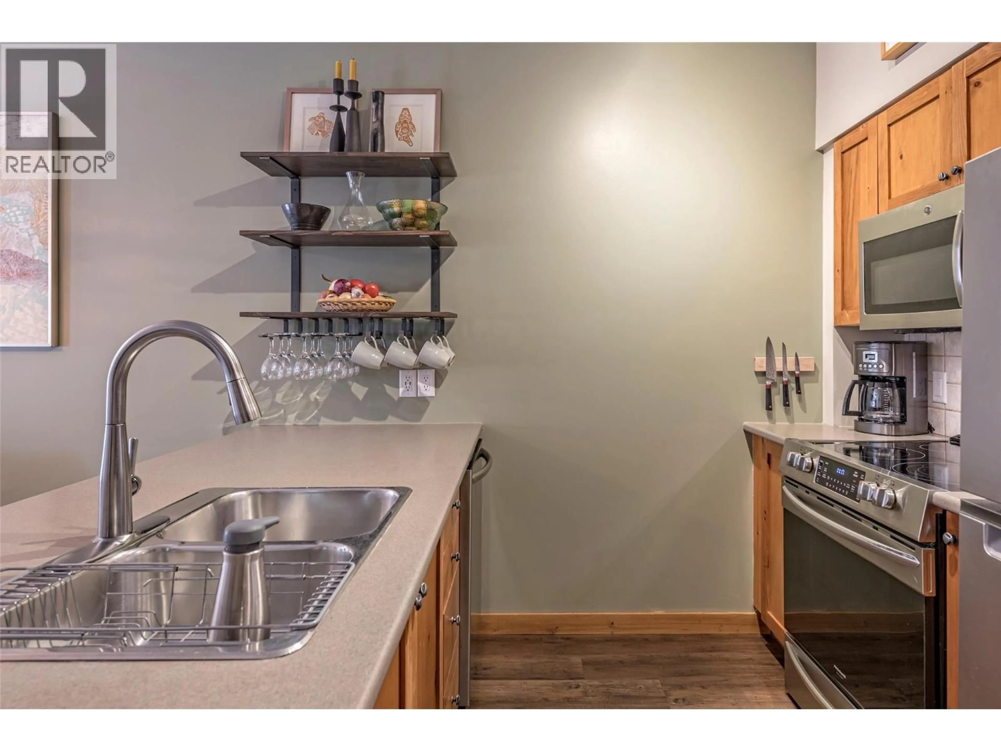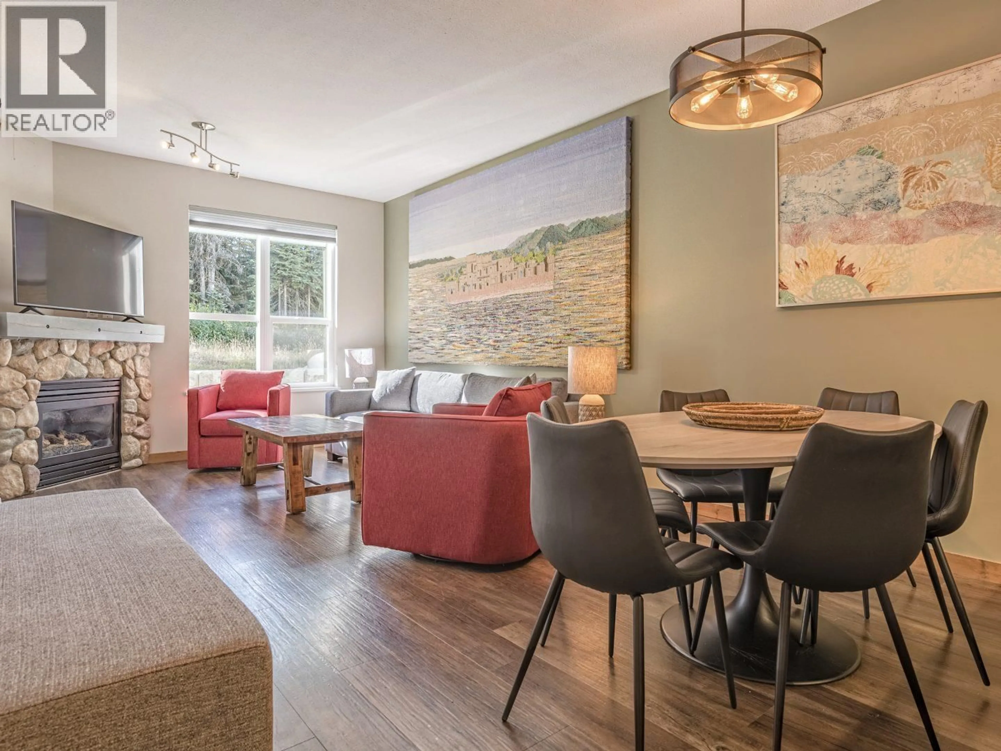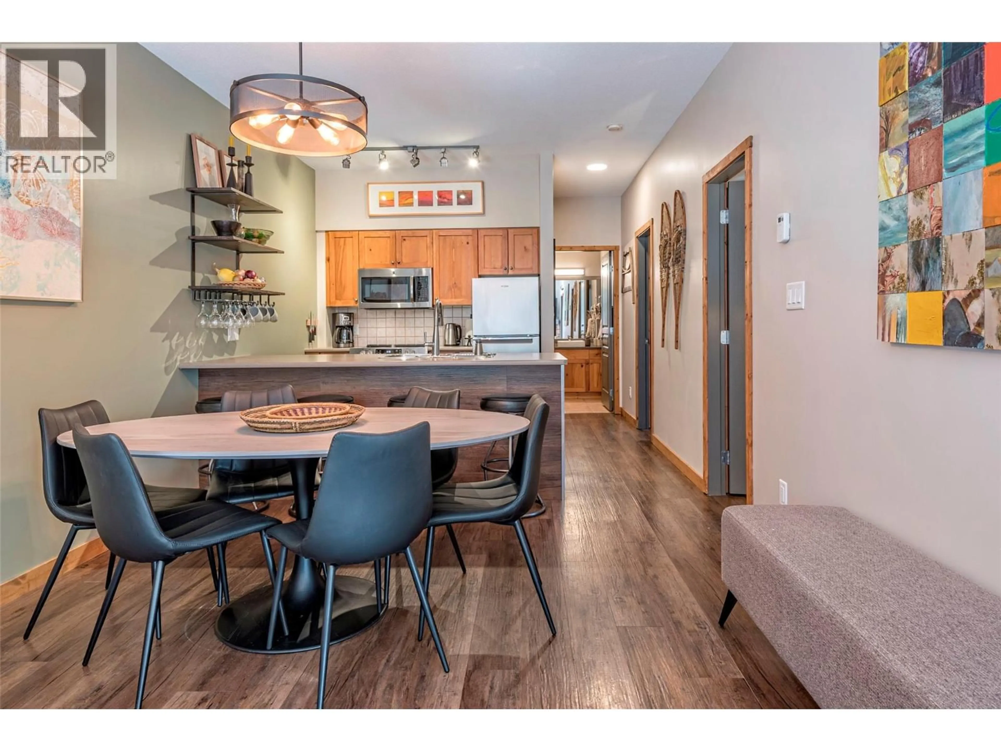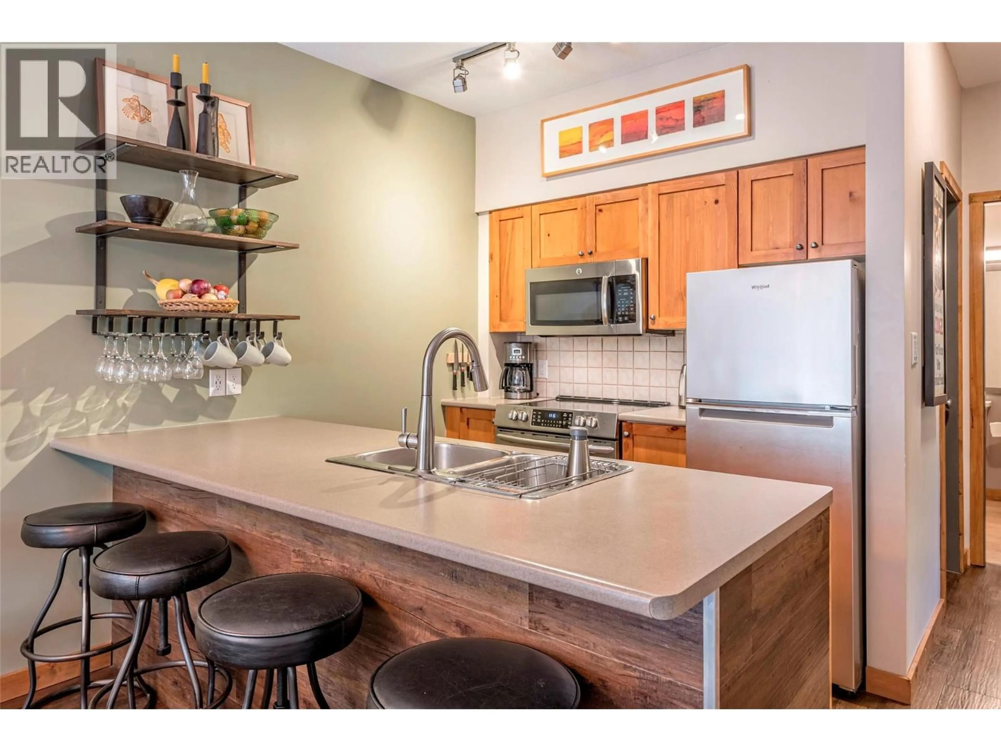109 - 9808 SILVER STAR ROAD, Vernon, British Columbia V1B3X4
Contact us about this property
Highlights
Estimated valueThis is the price Wahi expects this property to sell for.
The calculation is powered by our Instant Home Value Estimate, which uses current market and property price trends to estimate your home’s value with a 90% accuracy rate.Not available
Price/Sqft$724/sqft
Monthly cost
Open Calculator
Description
Welcome Home to Snowbrush 109 - Creekside at Silver Star Mountain Resort. Embrace the mountain lifestyle with this exceptional 2 bed/2 bath unit, boasting a newly renovated interior and one of the largest floor plans available at Creekside. Nestled in the heart of Silver Star Mountain Resort, this property invites new owners to experience the perfect blend of comfort and adventure; whether you choose to live here full time or offer the unit as a short term rental. The interior reflects a thoughtful design, creating a warm and inviting atmosphere and it is being sold fully furnished. You will be able to stay organized with a well-designed mudroom, ideal for storing all your gear after a day of mountain activities. Experience the thrill of traditional ski-in, ski-out living as this unit provides direct access to The Silver Queen Chair, Tube Town & Brewers Pond. Snowbrush 109 at Creekside is more than a home; it's a gateway to the Silver Star Mountain Resort lifestyle. Whether you're a winter sports enthusiast or simply seeking a mountain retreat, this property delivers on every front for all seasons. Don't miss the opportunity to make this meticulously crafted and fully-equipped mountain residence your own. Welcome home to Snowbrush 109 - where comfort, style, and adventure converge. (id:39198)
Property Details
Interior
Features
Main level Floor
Full ensuite bathroom
' x 'Full bathroom
' x 'Dining room
9' x 10'Bedroom
10'5'' x 9'Exterior
Parking
Garage spaces -
Garage type -
Total parking spaces 2
Condo Details
Amenities
Laundry - Coin Op, Whirlpool
Inclusions
Property History
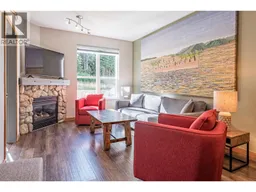 28
28
