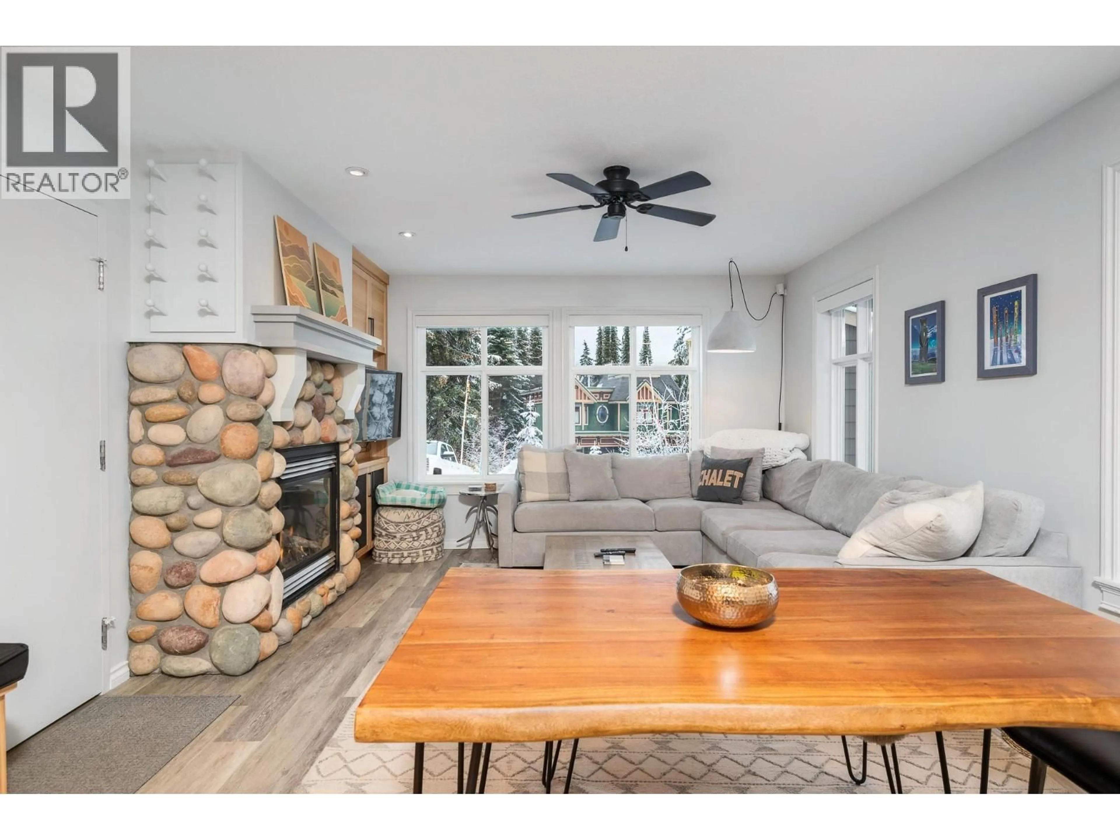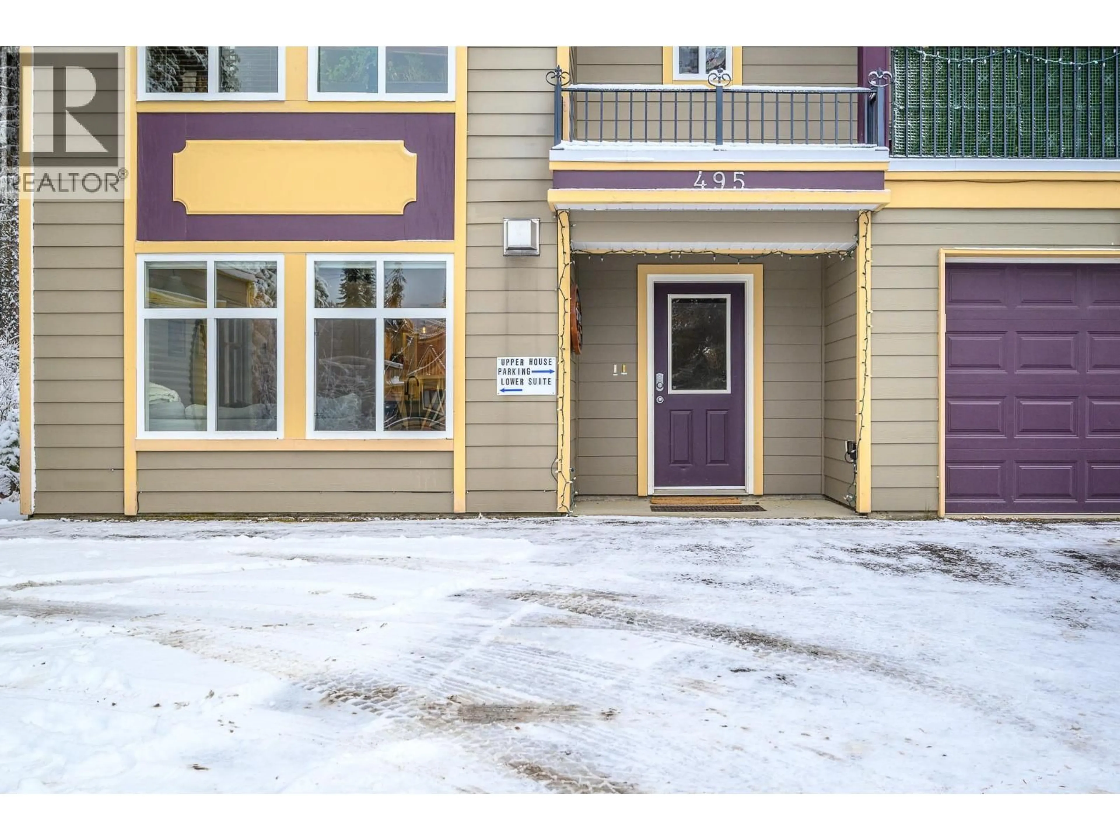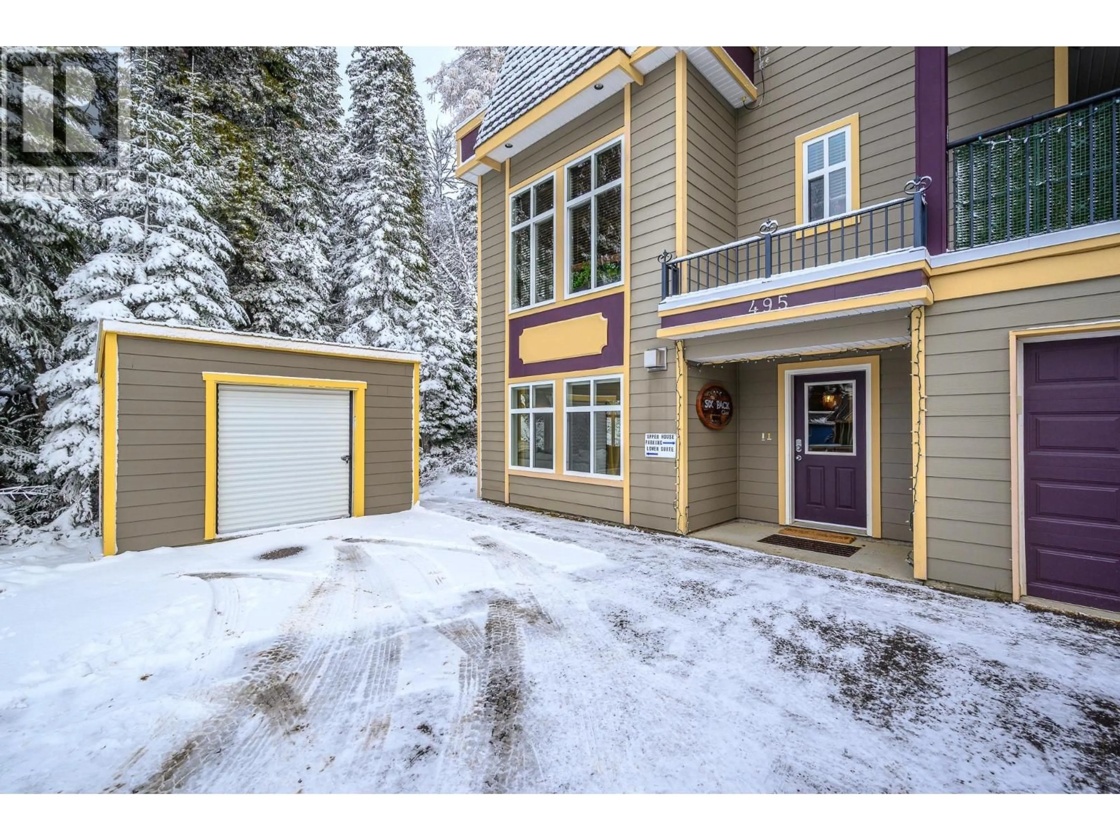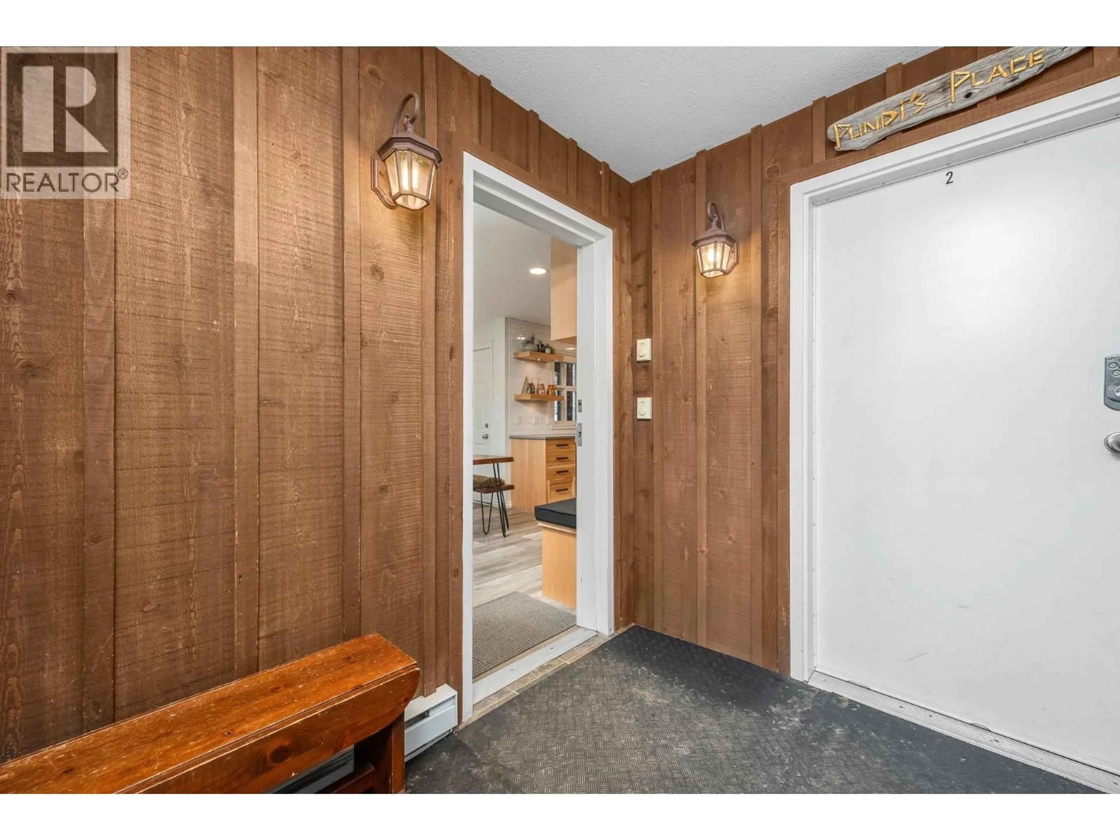1 - 495 MONASHEE ROAD, Silver Star, British Columbia V1B0S5
Contact us about this property
Highlights
Estimated valueThis is the price Wahi expects this property to sell for.
The calculation is powered by our Instant Home Value Estimate, which uses current market and property price trends to estimate your home’s value with a 90% accuracy rate.Not available
Price/Sqft$881/sqft
Monthly cost
Open Calculator
Description
Live your SilverStar Mountain Resort dream and move in NOW! Perched at the top of the highly sought after Knoll subdivision, this renovated 2-bedroom, 1.5-bathroom half-duplex is ready for you to enjoy immediately - no waiting, no booking conflicts, no complications. Walk through the door to a warm, inviting space with a gas fireplace that sets the perfect tone for unwinding after a day on the snow. The kitchen is perfect for entertaining, with a nice sized dining table and comfy couches to take advantage of the warm fire and mountain views. The spacious primary bedroom with 2piece ensuite allows for privacy and relaxation while the 2nd bedroom, with multiple bunks, allows ample space for family and friends. Your private covered patio features a large and welcoming private hot tub to soothe after a day skiing or snowshoeing. Keeps all your mountain gear organized and accessible with the functional cubbies, while the large storage shed - dedicated to this unit's use is perfect for skis, bikes and your own snowblower. The best part? This turn-key property comes with no strata fees, no GST, and no existing rental bookings—it's yours to use and enjoy immediately. Whether you're carving up the slopes, exploring the cross country or snowshoe trails, this home gives you instant access to the SilverStar lifestyle. (id:39198)
Property Details
Interior
Features
Main level Floor
3pc Bathroom
8'1'' x 8'2''Bedroom
12'9'' x 13'6''2pc Ensuite bath
5'2'' x 6'6''Primary Bedroom
10'3'' x 11'8''Exterior
Parking
Garage spaces -
Garage type -
Total parking spaces 2
Condo Details
Inclusions
Property History
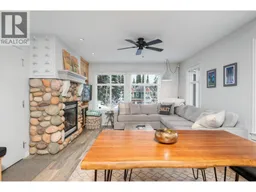 29
29
