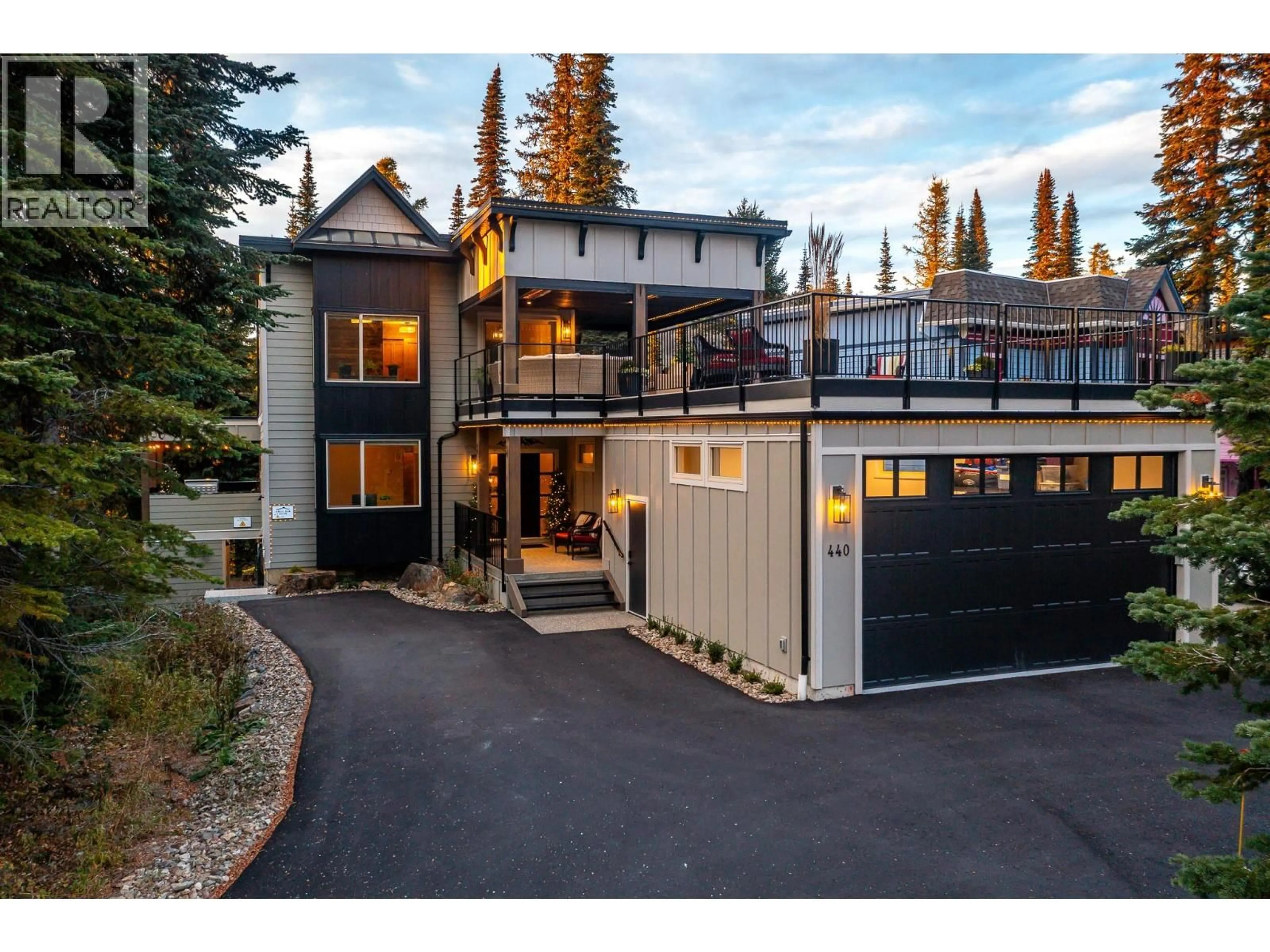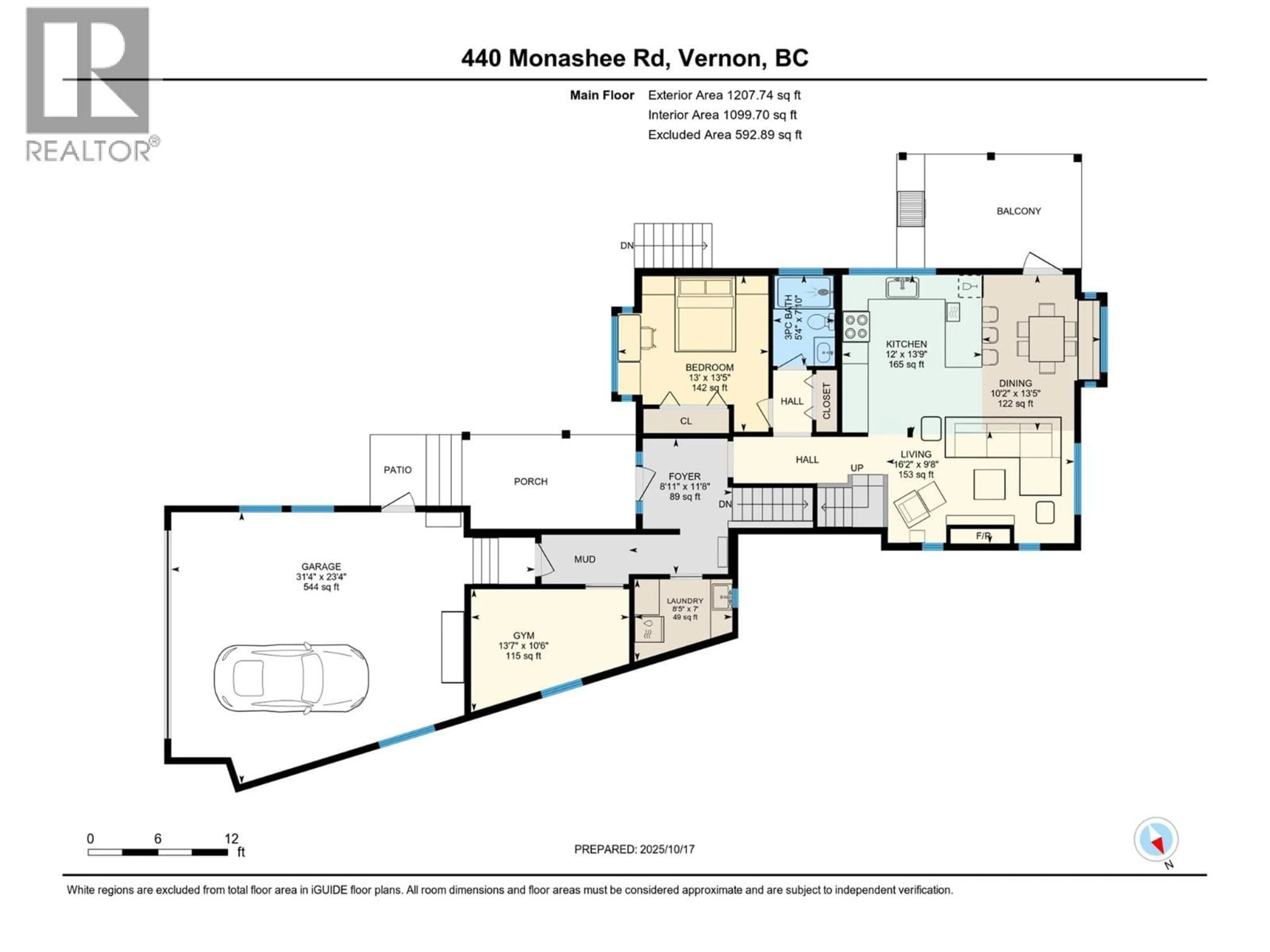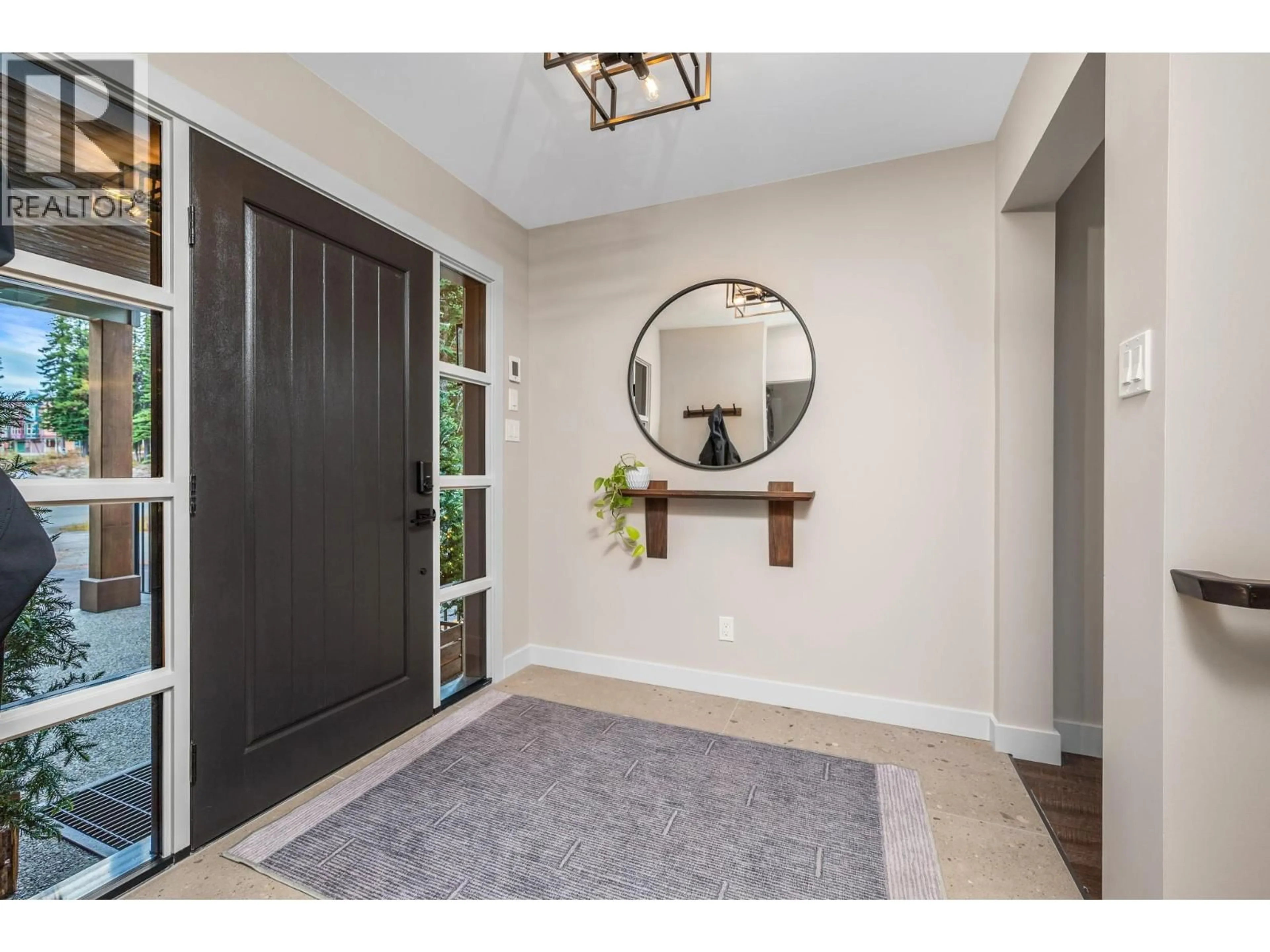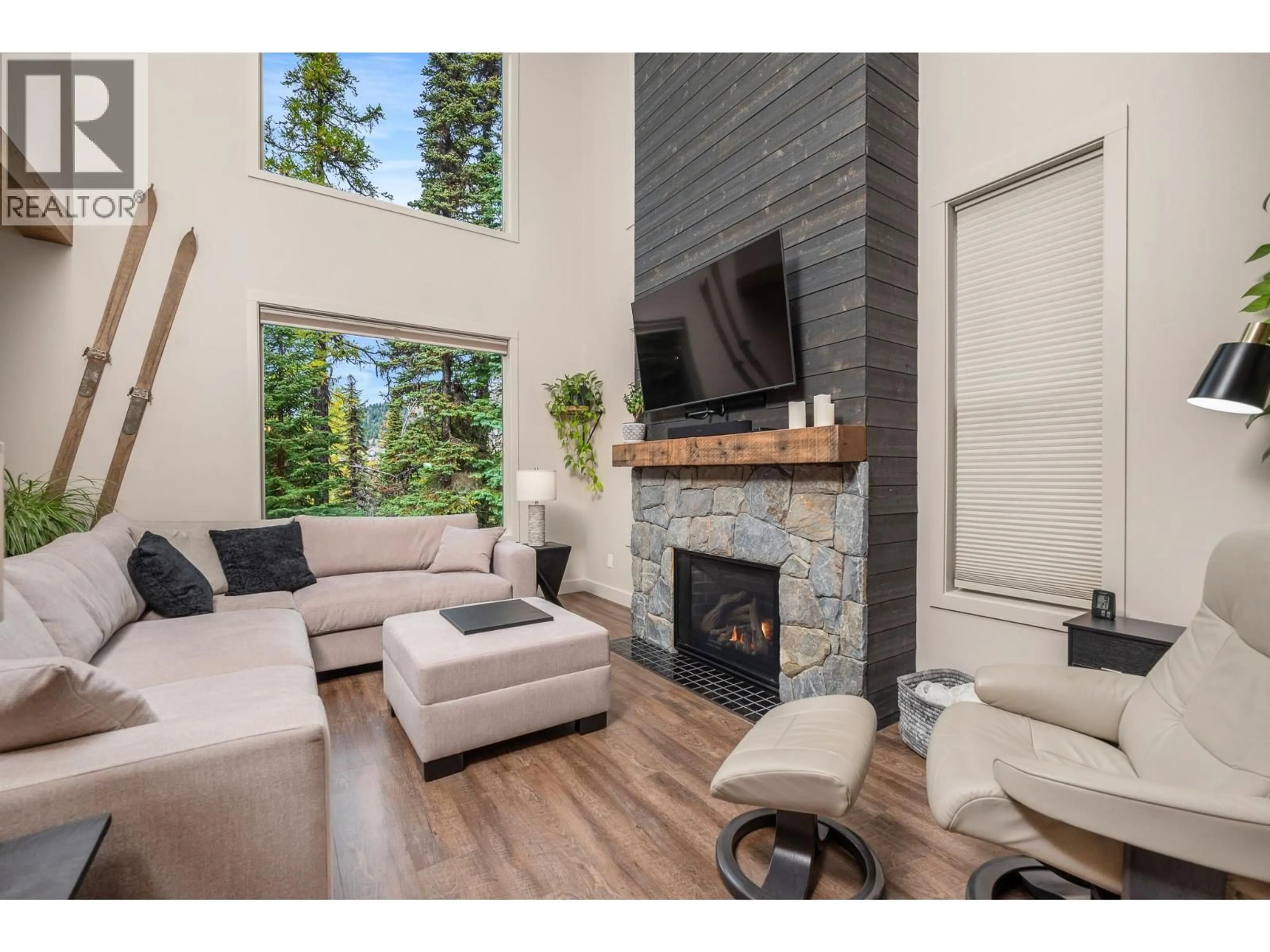1 & 2 - 440 MONASHEE ROAD, Vernon, British Columbia V1B0S5
Contact us about this property
Highlights
Estimated valueThis is the price Wahi expects this property to sell for.
The calculation is powered by our Instant Home Value Estimate, which uses current market and property price trends to estimate your home’s value with a 90% accuracy rate.Not available
Price/Sqft$749/sqft
Monthly cost
Open Calculator
Description
Welcome to 440 Monashee Road — a refined mountain retreat where luxury and comfort converge. Impeccably renovated with timeless, elegant finishes, this exceptional residence offers three bedrooms and three bathrooms, along with a fully self-contained one-bedroom, one-bathroom suite, featuring its own in-suite laundry. The heart of the home is a chef-inspired kitchen boasting panel-ready appliances, abundant natural light, and seamless design that blends sophistication with functionality. The spacious heated garage provides both comfort and convenience, while the expansive outdoor patio invites you to unwind or entertain against a stunning alpine backdrop. From the moment you step inside, you’ll be captivated by the warmth, charm, and thoughtful detail that define this exquisite home. Perfectly positioned with easy access to the ski hill, 440 Monashee Road offers an unparalleled opportunity to embrace the ultimate mountain lifestyle. (id:39198)
Property Details
Interior
Features
Basement Floor
Storage
21'3'' x 14'10''Storage
20'2'' x 5'9''Mud room
12'7'' x 8'5''Kitchen
9'5'' x 13'0''Exterior
Parking
Garage spaces -
Garage type -
Total parking spaces 5
Property History
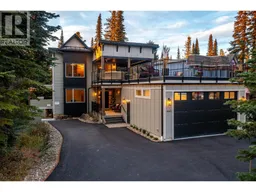 85
85
