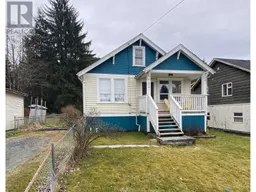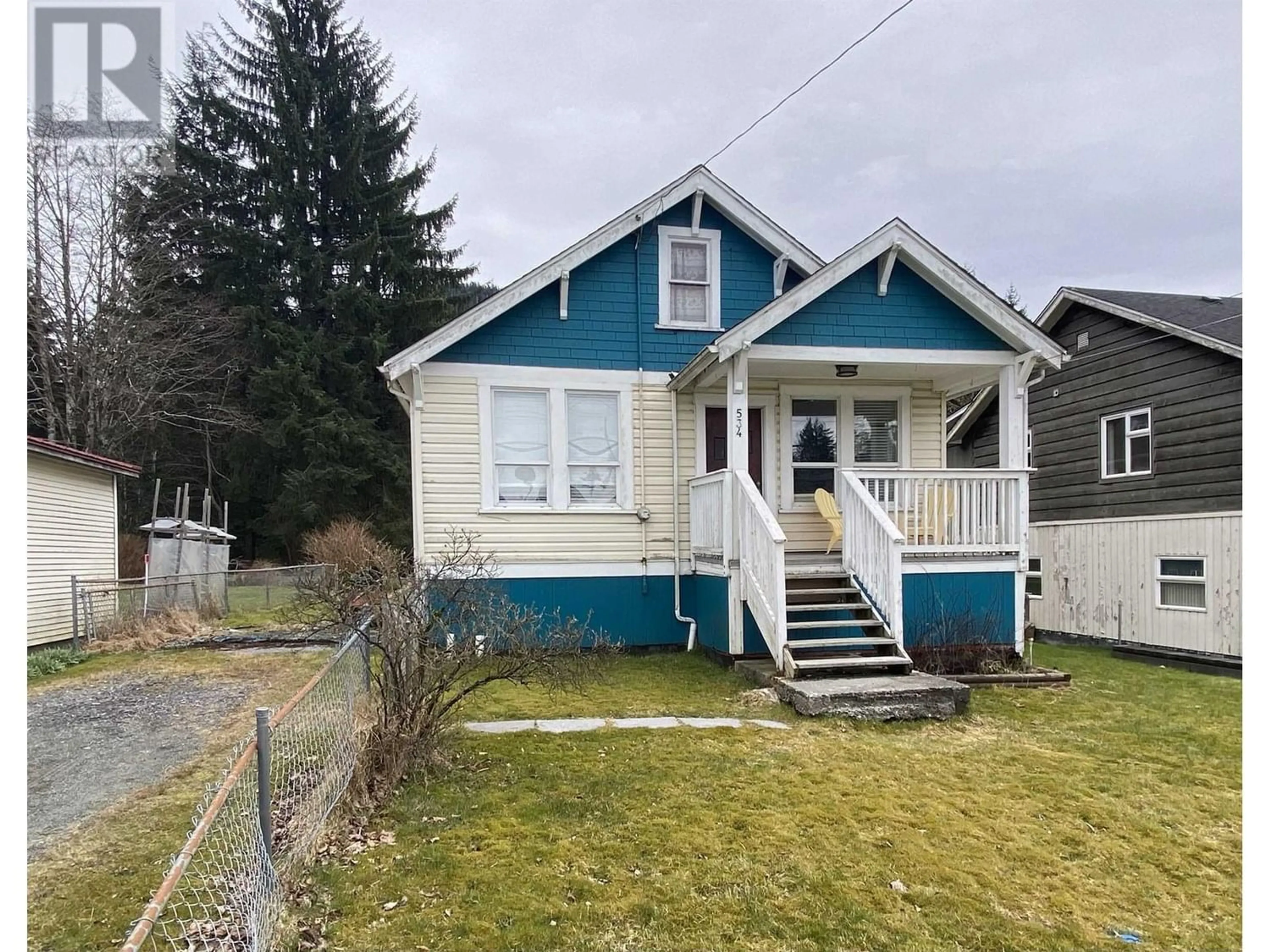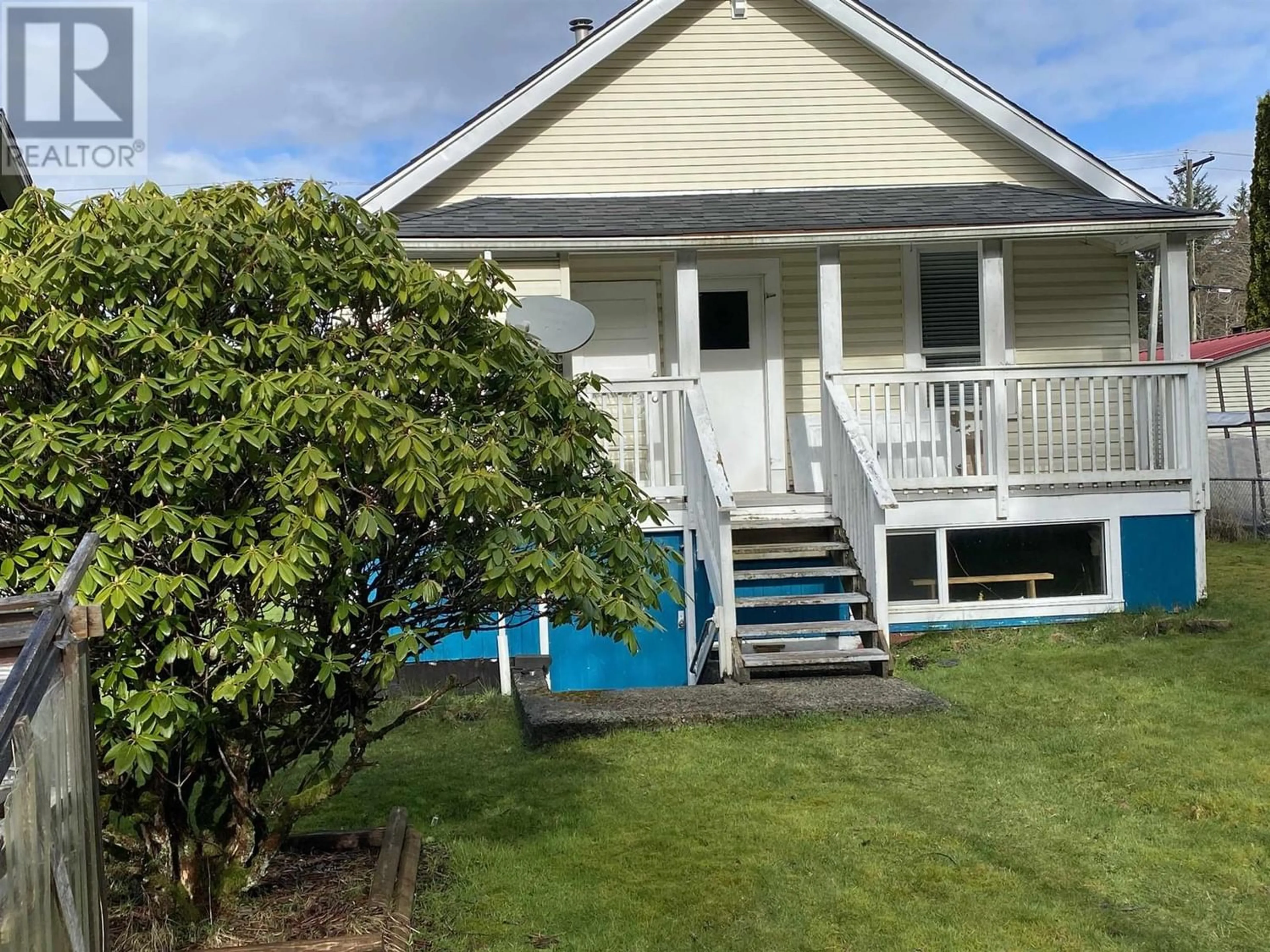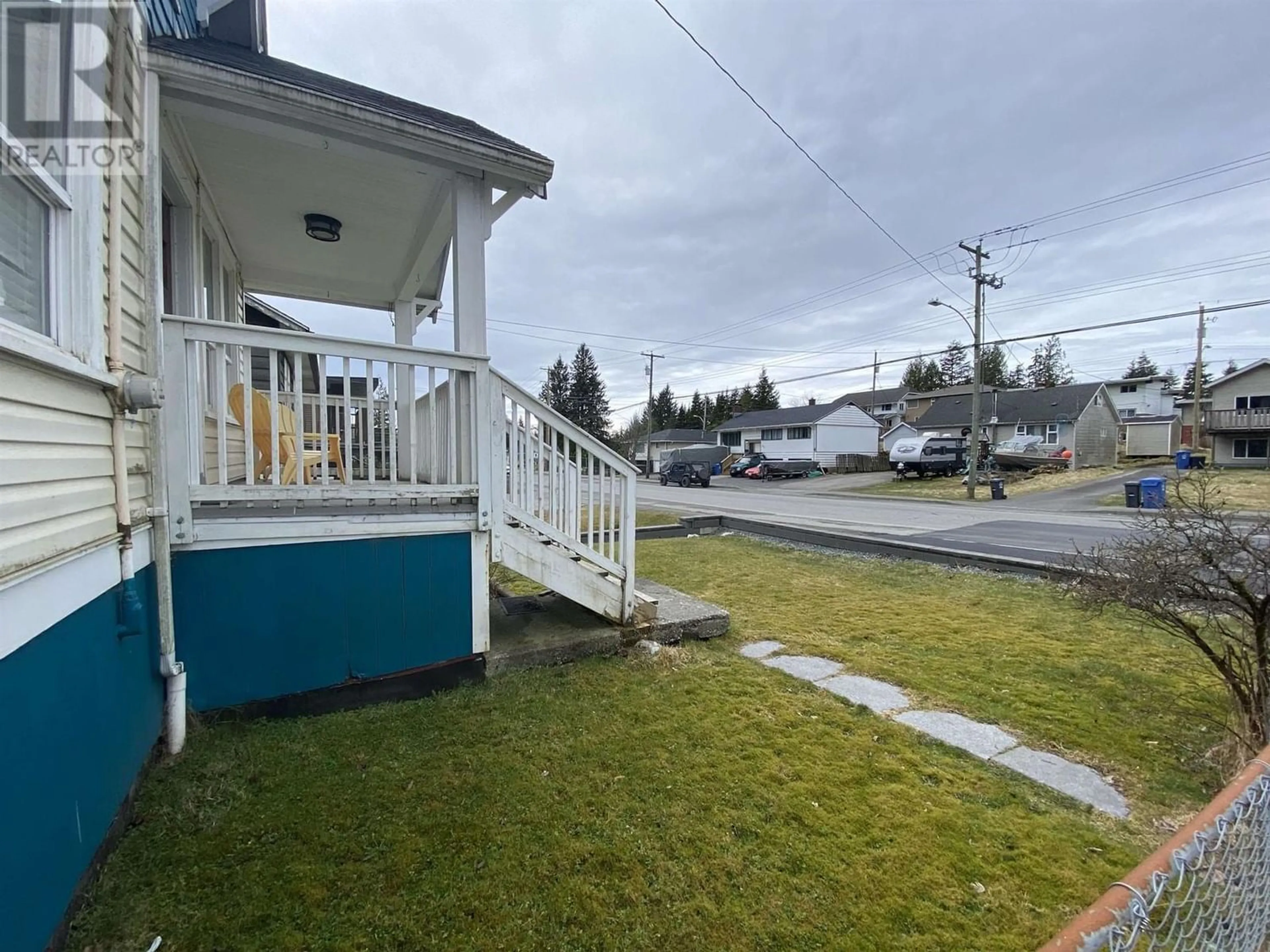534 E 11TH AVENUE, Prince Rupert, British Columbia V8J2W5
Contact us about this property
Highlights
Estimated ValueThis is the price Wahi expects this property to sell for.
The calculation is powered by our Instant Home Value Estimate, which uses current market and property price trends to estimate your home’s value with a 90% accuracy rate.Not available
Price/Sqft$328/sqft
Days On Market46 days
Est. Mortgage$1,353/mth
Tax Amount ()-
Description
THIS UNIQUE CHARACTER HOME HAS 2/3 BEDROOM HOME IS A BONUS IF YOUR LOOKING FOR LANE ACCESS TO PARK BOATS, TRAILERS ETC. LOCATED ON 11 TH AVE THIS HOME GETS LOTS OF SUN AS ITS IN A GREAT AREA WITH FLAT LOT. FRONT THE HOUSE HOME HAS A VERANDA TO SIT AND ENJOY THE VIEW, AS DOES THE BACK HAVE A COVERED VERANDA. THE MAIN FLOOR HAS A GOOD SIZE LIVING ROOM AND KITCHEN/ PANTRY. BASEMENT IS CONCRETE WITH LOTS OF ROOM FOR STORAGE OR MAKE A MAN CAVE ETC . HARDWOOD FLOORS WITH A LARGE PANTRY OFF THE KITCHEN WHICH IS A BONUS, AWELL AS NEWER FURNACE AND NEWER ROOF. CLOSE WALK TO REC CENTER AND CITY CENTER , BUS ROUTE NEAR BY. (id:39198)
Property Details
Interior
Features
Main level Floor
Primary Bedroom
10 ft x 12 ft ,3 inBedroom 2
9 ft ,1 in x 12 ft ,5 inKitchen
12 ft ,8 in x 13 ftLiving room
14 ft ,7 in x 13 ftProperty History
 15
15




