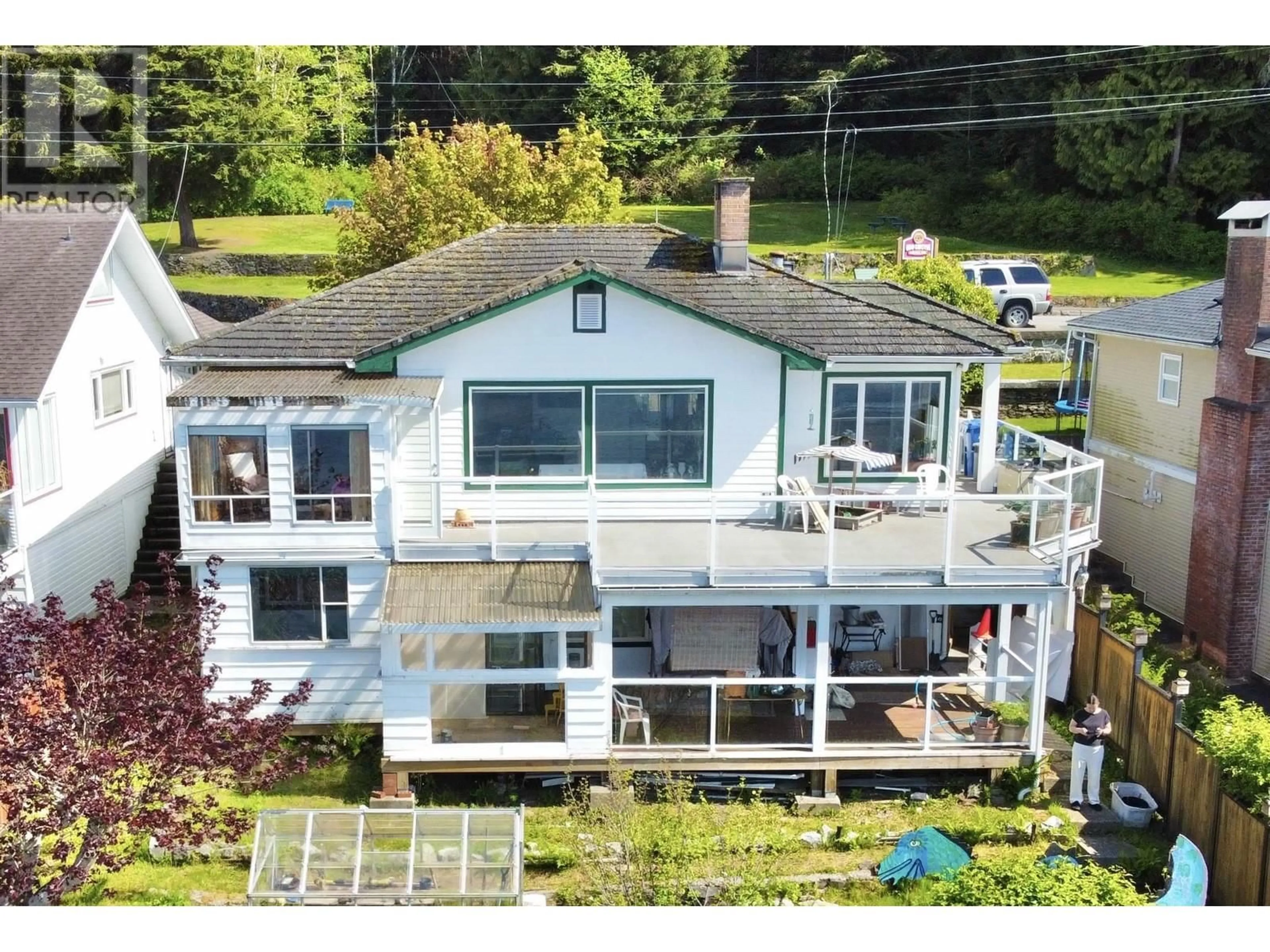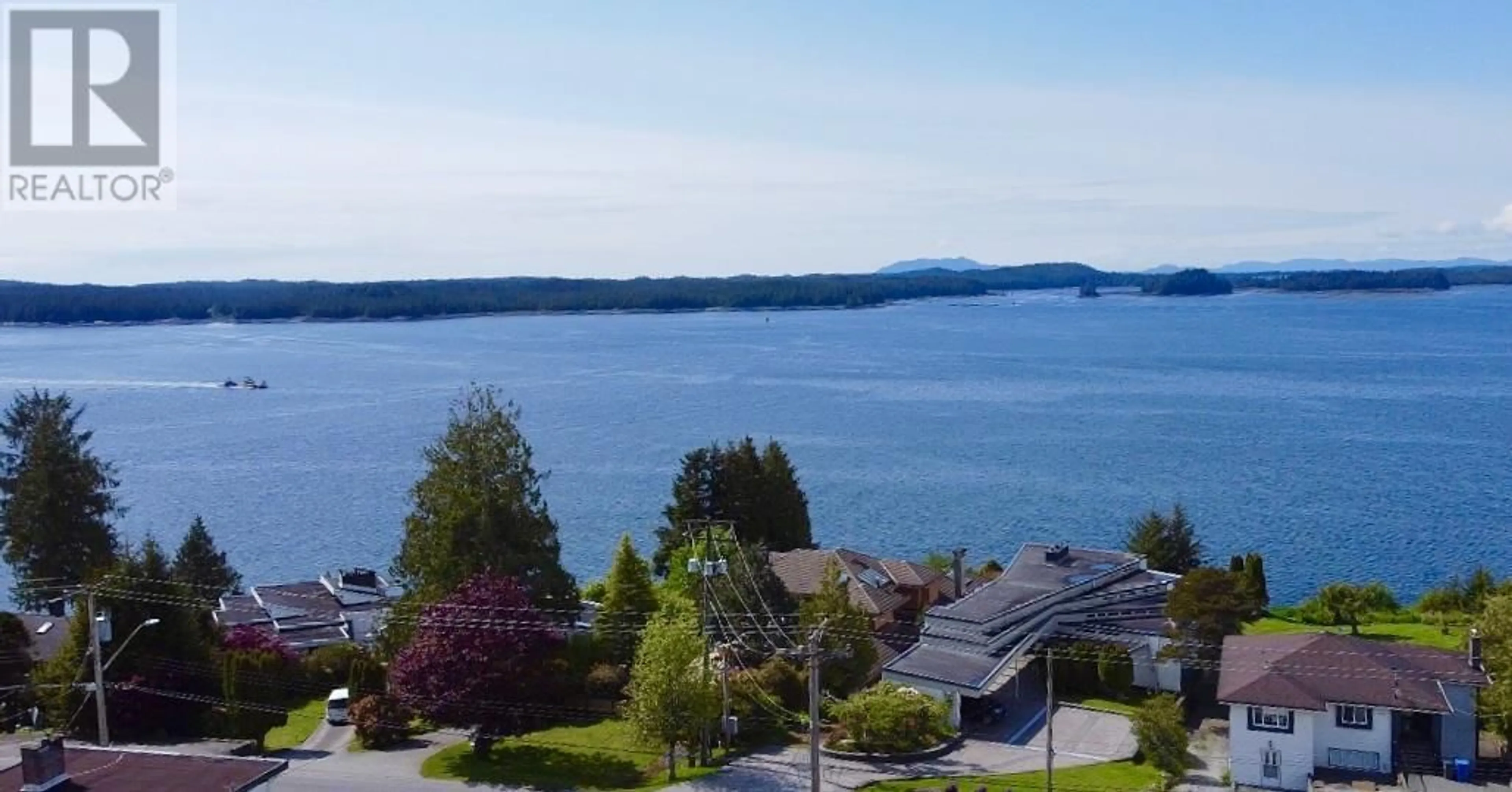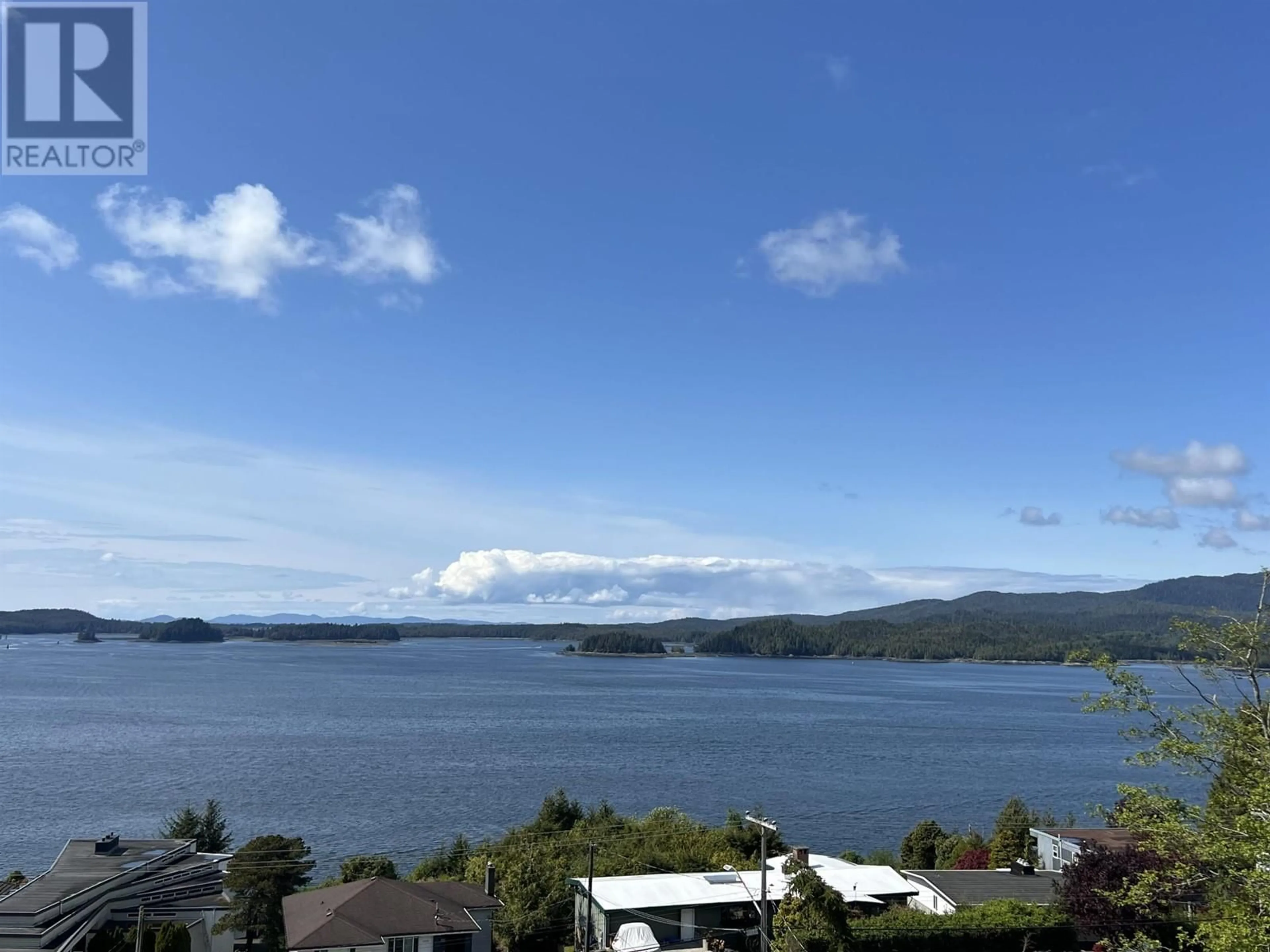2080 ATLIN AVENUE, Prince Rupert, British Columbia V8J1G1
Contact us about this property
Highlights
Estimated valueThis is the price Wahi expects this property to sell for.
The calculation is powered by our Instant Home Value Estimate, which uses current market and property price trends to estimate your home’s value with a 90% accuracy rate.Not available
Price/Sqft$393/sqft
Monthly cost
Open Calculator
Description
The most amazing view! Perched at the peak of Atlin Avenue you can see all the way across the harbour and Down Tuck Inlet from the top balcony of this 2-unit home. Inside find an accessible space with large front windows and a solarium to take advantage of the million-dollar view. This home was extensively renovated in 2006 including all new flooring, kitchen, gyproc, electrical, plumbing, hot water on demand, hardy board siding and decks. The 2-bedroom suite has its own private covered deck and solarium and there is a greenhouse in the backyard. There are custom built-in closets throughout the home and plenty of storage on the lower level. This home has been cared for and loved by the current family for over 50 years. It is truly one of a kind! (id:39198)
Property Details
Interior
Features
Main level Floor
Living room
18.1 x 15Primary Bedroom
13 x 13.1Solarium
9 x 9Living room
18.1 x 16Property History
 38
38





