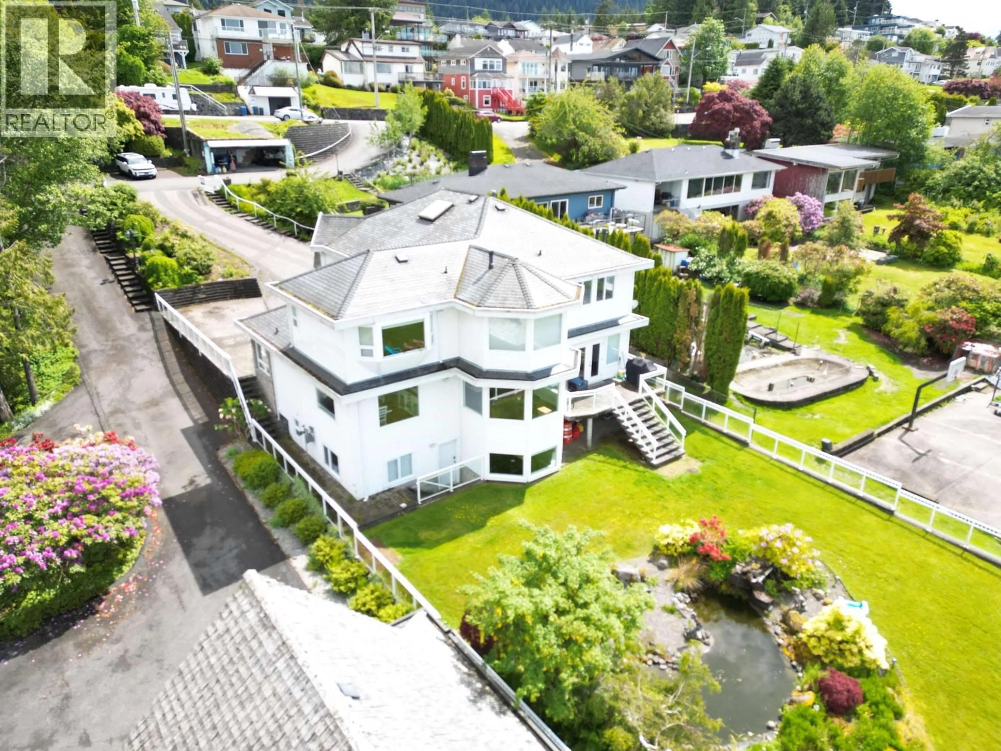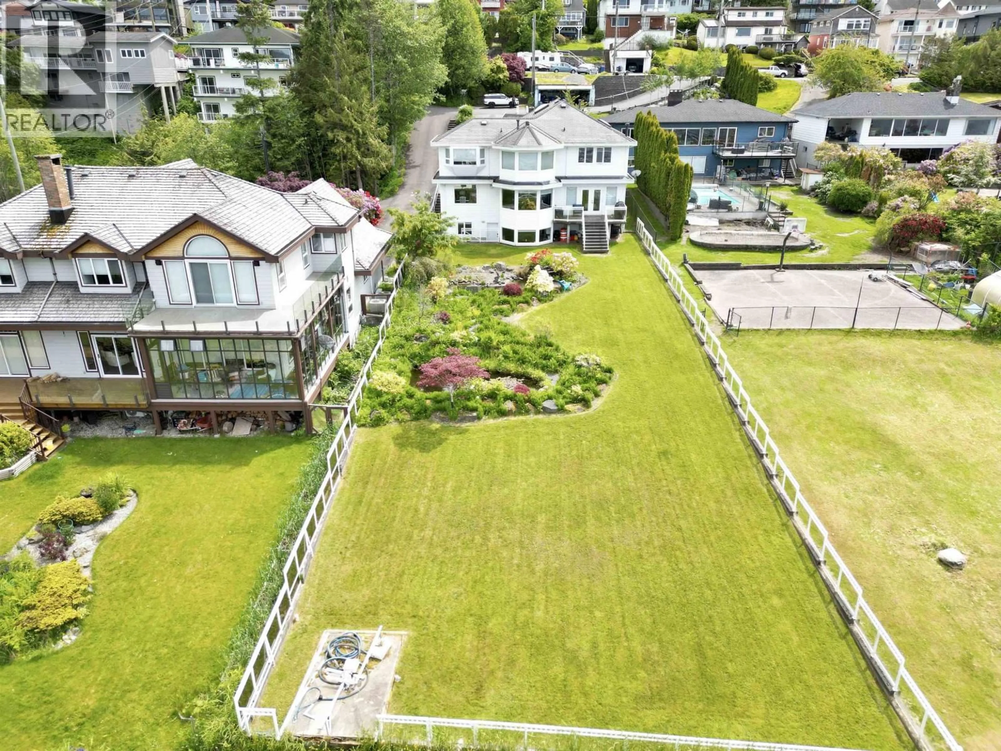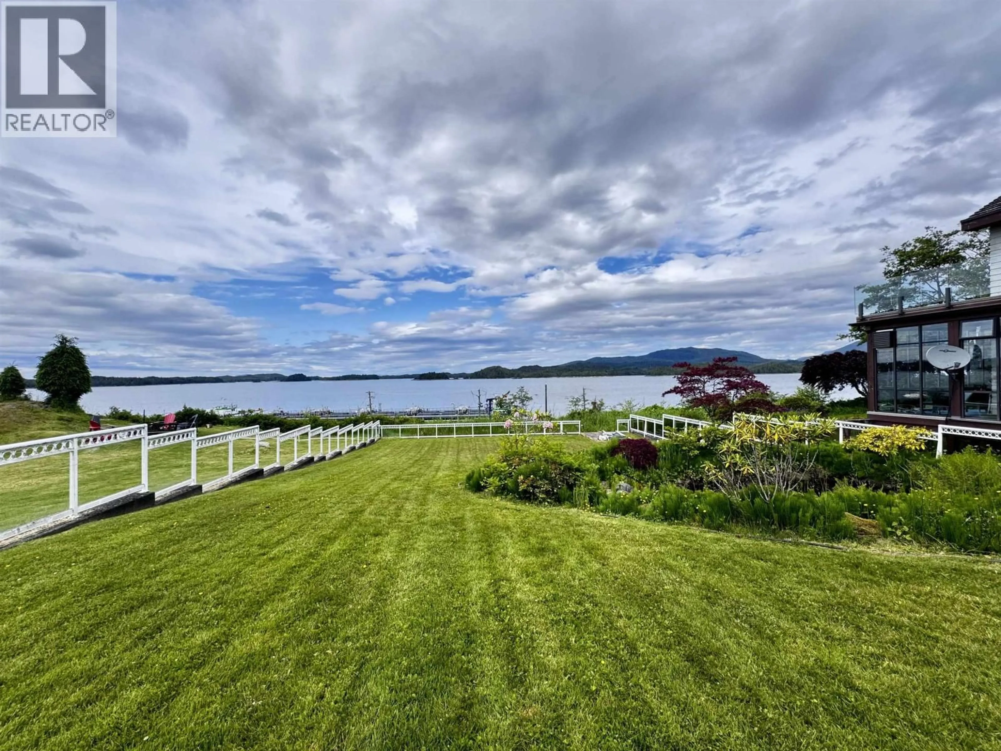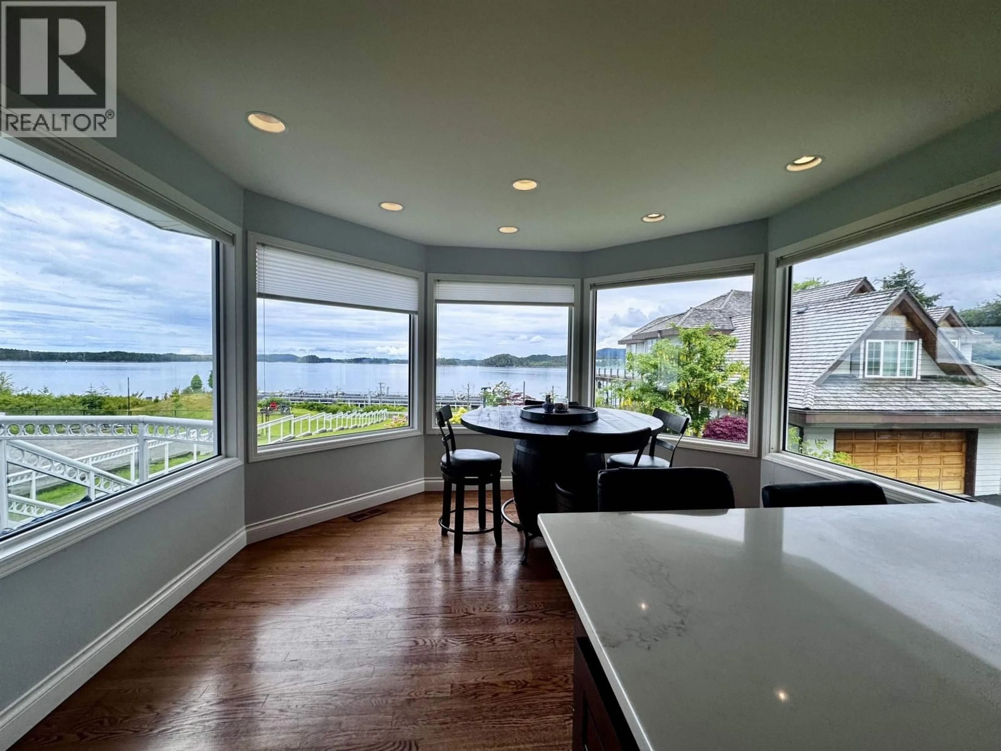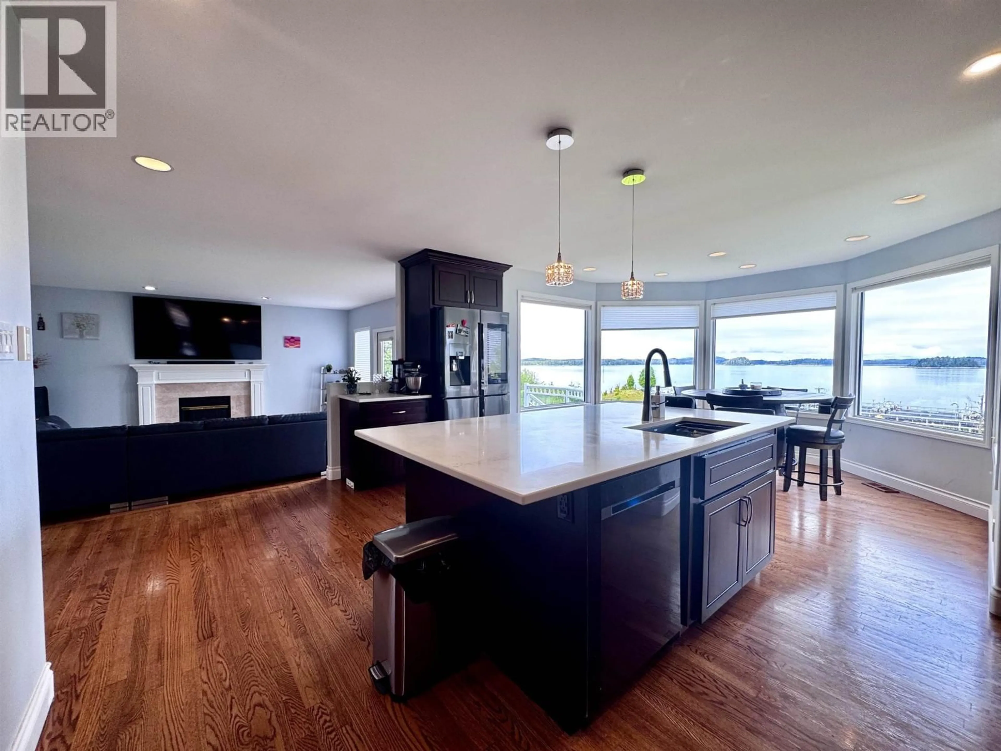1824 GRAHAM AVENUE, Prince Rupert, British Columbia V8J1C8
Contact us about this property
Highlights
Estimated valueThis is the price Wahi expects this property to sell for.
The calculation is powered by our Instant Home Value Estimate, which uses current market and property price trends to estimate your home’s value with a 90% accuracy rate.Not available
Price/Sqft$246/sqft
Monthly cost
Open Calculator
Description
This is the kind of home where childhood memories take root, bikes in the driveway, barefoot summers in the garden, family dinners that turn into late-night conversations around the kitchen island. Perfect for holiday gatherings and cozy nights. The heart of the home, the open-concept kitchen, flows into the family room, providing an ideal backdrop for everyday life. Natural light pours in from every direction, illuminating every comer of the main floor. There is a cinema room and a separate one-bedroom suite that can provide a significant income stream. Picture long summer evenings grilling on the patio while kids play until the sun sets. This isn't just a house, it's where your family's next chapter begins. (id:39198)
Property Details
Interior
Features
Main level Floor
Foyer
12 x 12Kitchen
14 x 17.5Dining room
14 x 12Eating area
10 x 12.5Property History
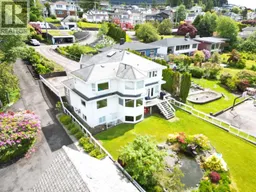 40
40
