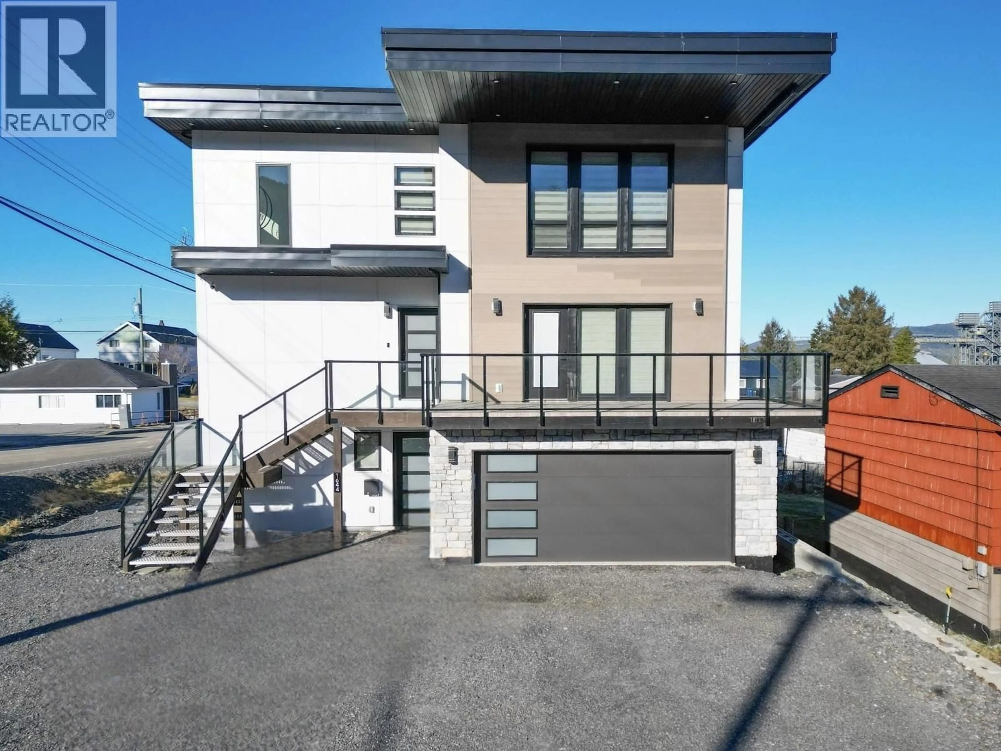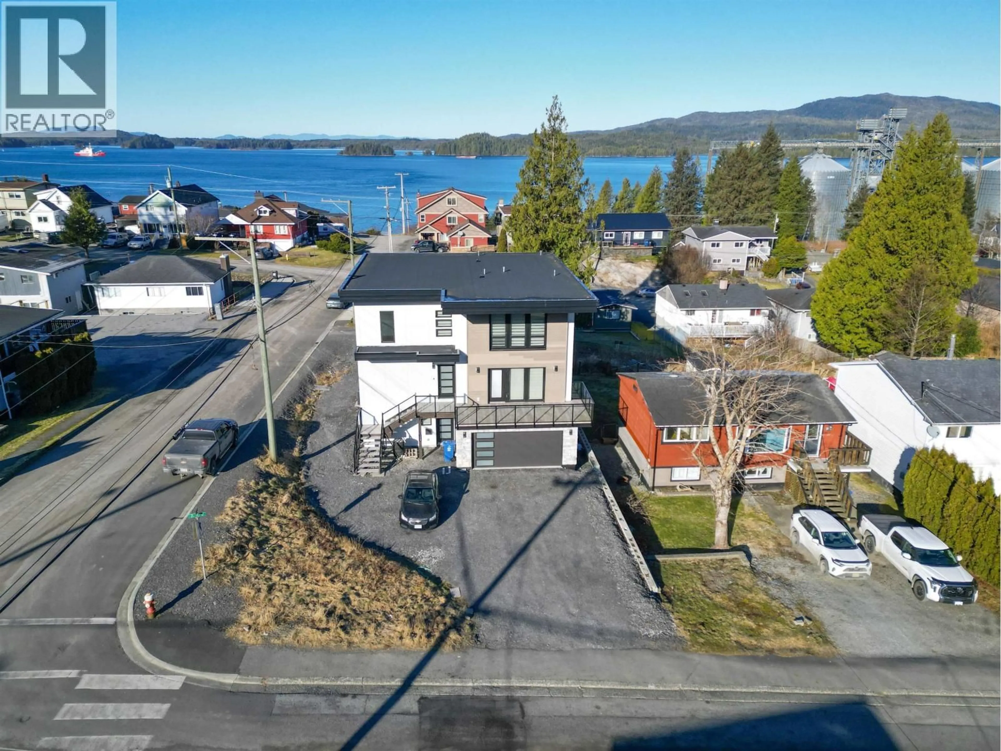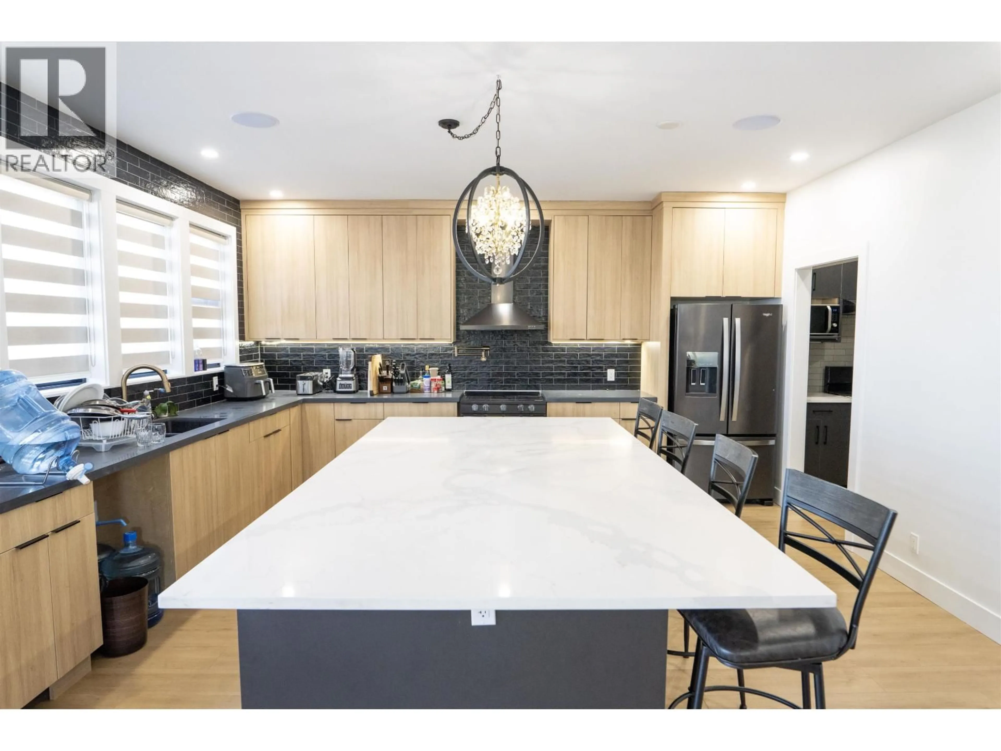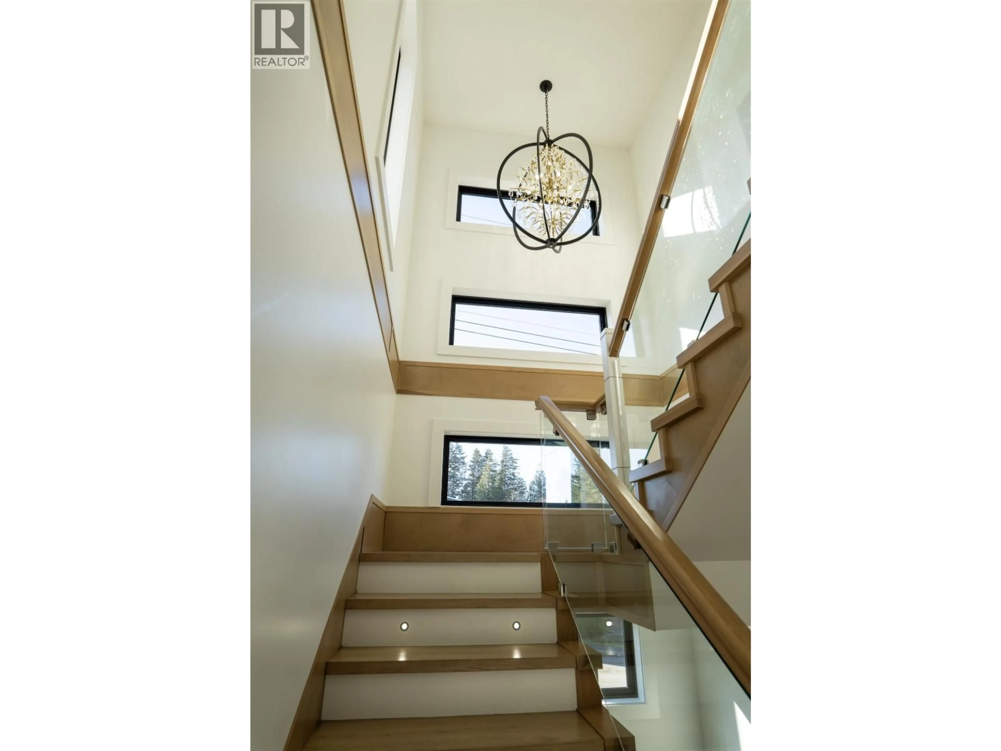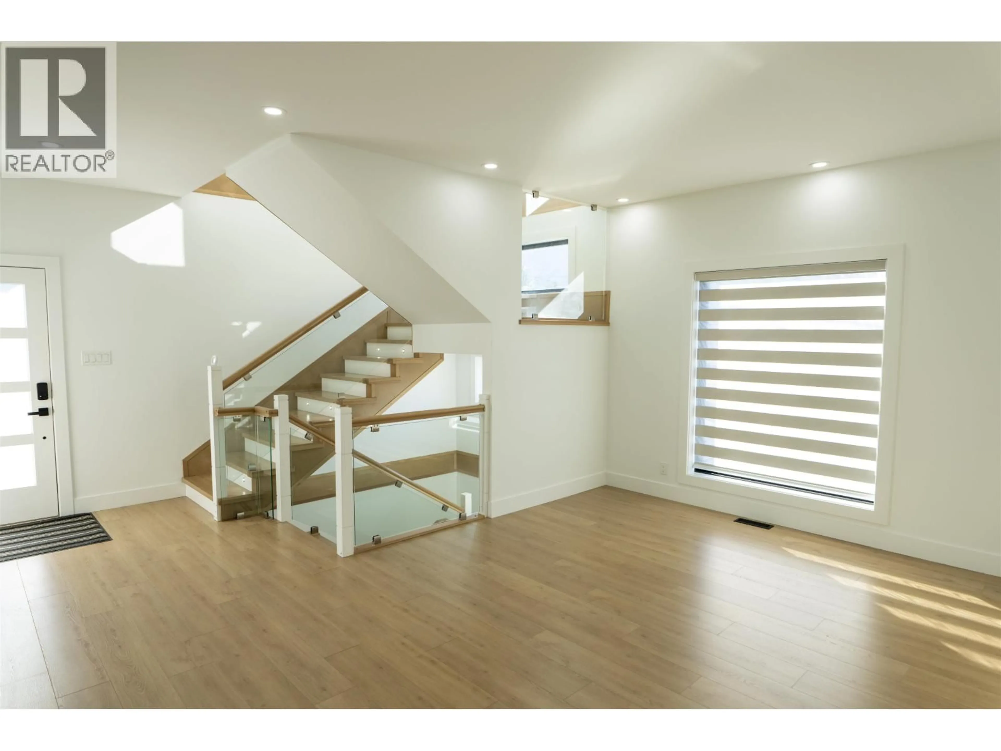1644 2ND AVENUE, Prince Rupert, British Columbia V8J1J6
Contact us about this property
Highlights
Estimated valueThis is the price Wahi expects this property to sell for.
The calculation is powered by our Instant Home Value Estimate, which uses current market and property price trends to estimate your home’s value with a 90% accuracy rate.Not available
Price/Sqft$330/sqft
Monthly cost
Open Calculator
Description
Introducing this stunning newly built 3-storey home, offering nearly 4,000 sq. ft. of luxurious living space with 6 bedrooms, 6 bathrooms, ocean views, and an unbeatable central location. Crafted with exceptional attention to detail, it features high-end finishes and premium appliances throughout. The main floor offers a spacious rec room, while the second level showcases a grand primary suite with a walk-in closet and spa-inspired ensuite, plus two additional bedrooms - each with its own ensuite and a cozy spacious living area. The top floor provides two more separate living spaces and an additional bedroom. The gourmet kitchen impresses with a large island, granite countertops, and a separate wok (spice) kitchen. A 2-bedroom, 1-bathroom legal suite offers excellent mortgage helper potential. Complete with a 2-5-10 home warranty - Enjoy peace of mind knowing your investment is well protected. This home blends luxury, functionality, and modern design for the ultimate living experience. (id:39198)
Property Details
Interior
Features
Lower level Floor
Recreational, Games room
15.4 x 20Living room
9.4 x 11Kitchen
10.2 x 10.3Bedroom 2
11.2 x 11.2Property History
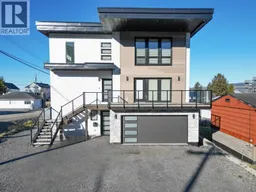 35
35
