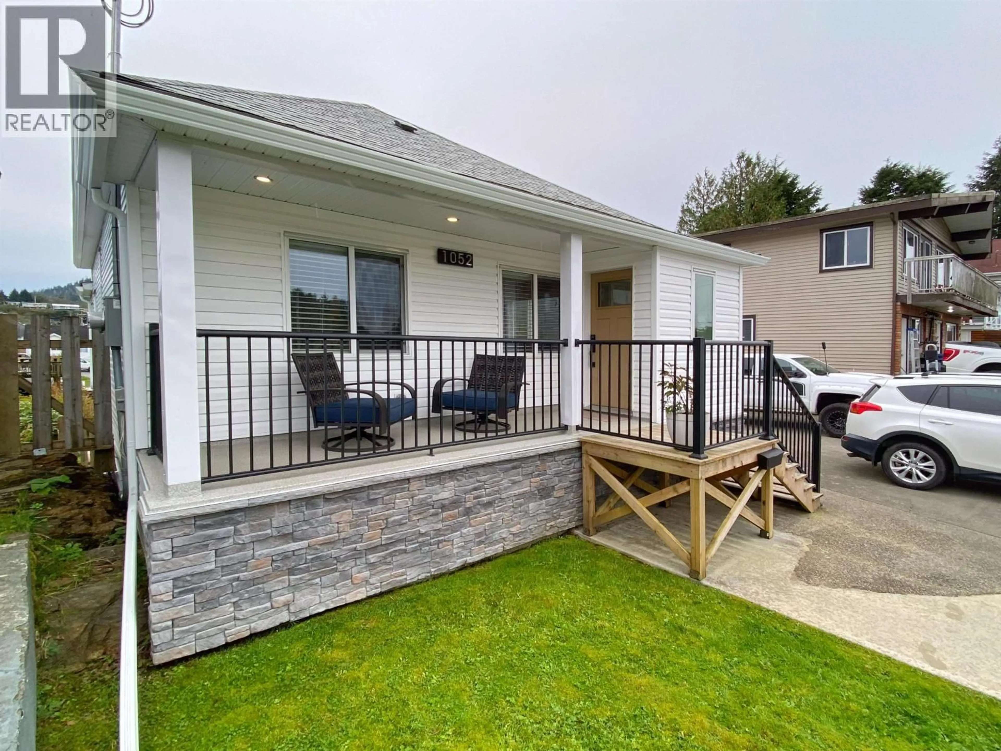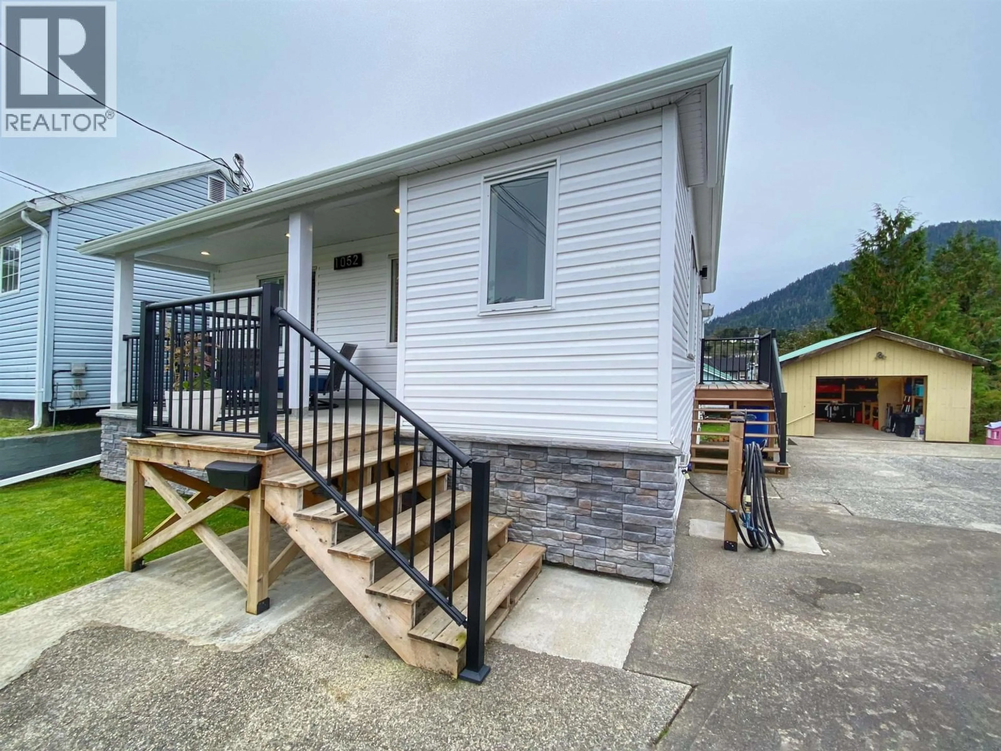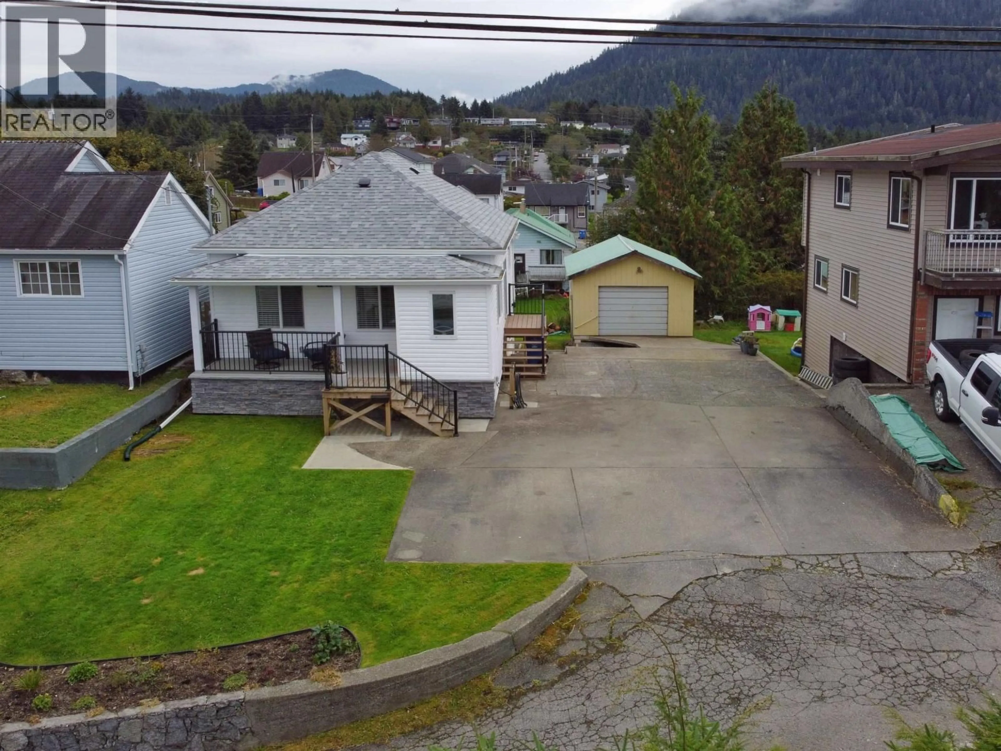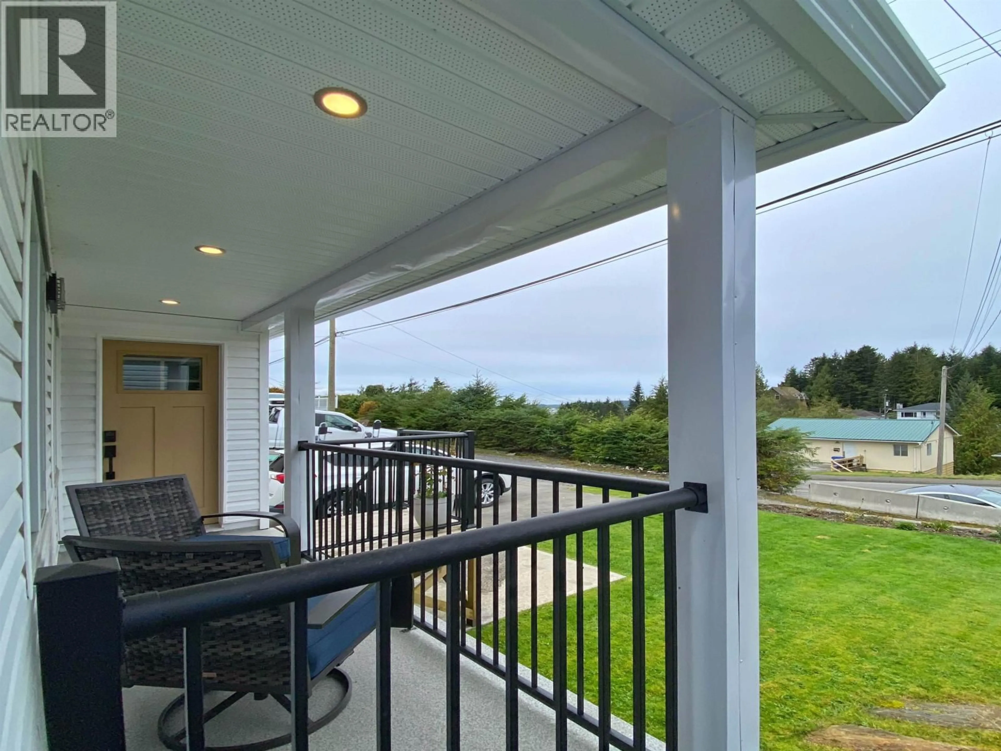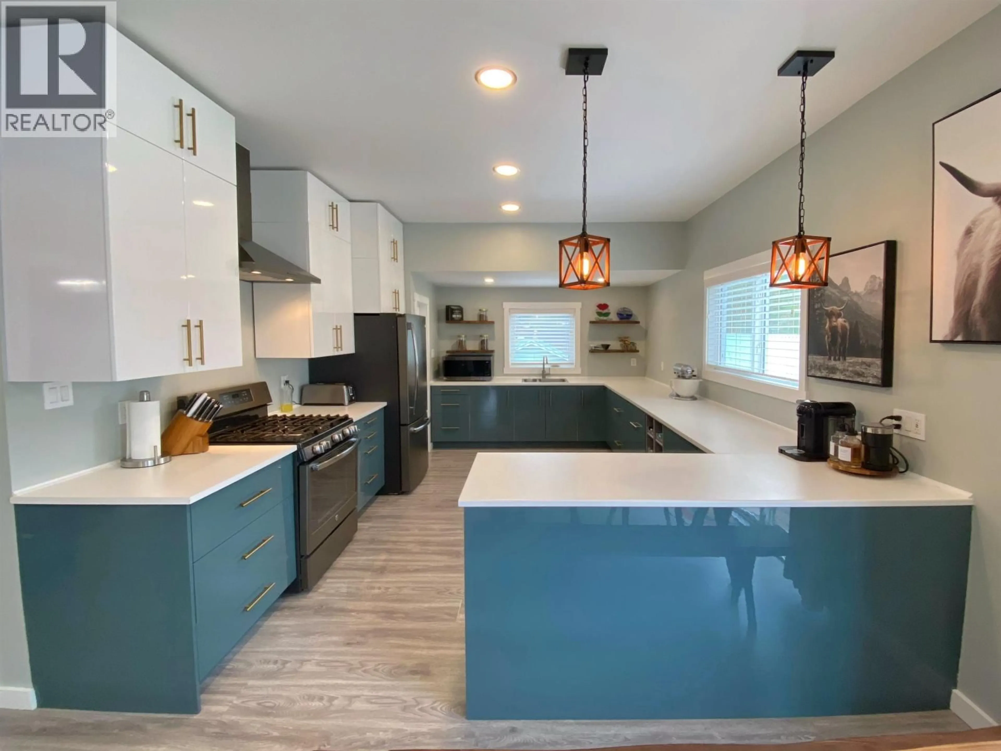1052 6TH AVENUE, Prince Rupert, British Columbia V8J1X6
Contact us about this property
Highlights
Estimated valueThis is the price Wahi expects this property to sell for.
The calculation is powered by our Instant Home Value Estimate, which uses current market and property price trends to estimate your home’s value with a 90% accuracy rate.Not available
Price/Sqft$497/sqft
Monthly cost
Open Calculator
Description
* PREC - Personal Real Estate Corporation. Perched high on 6th Avenue East, this bright 2-bedroom, 1-bath bungalow showcases panoramic mountain and peek-a-boo harbour views. The open-concept layout features high ceilings, large south-facing windows, a beautifully remodelled bathroom, and an updated kitchen with a stainless gas range—ideal for entertaining. The exterior has been fully refreshed with newer siding, shingles, and two resurfaced decks. The lower level includes laundry, workshop space, and walkout access to a landscaped backyard with raised garden beds and a fire pit. With ample off-street parking and a detached garage, this immaculate home is perfect for first-time buyers or those seeking to downsize. Roof is 1 year old, newer heating system, 200amp service. (id:39198)
Property Details
Interior
Features
Main level Floor
Kitchen
11 x 15Living room
12 x 16Dining room
8 x 9Primary Bedroom
9 x 13Property History
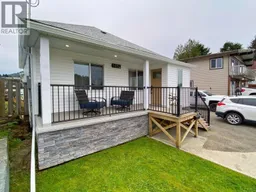 37
37
