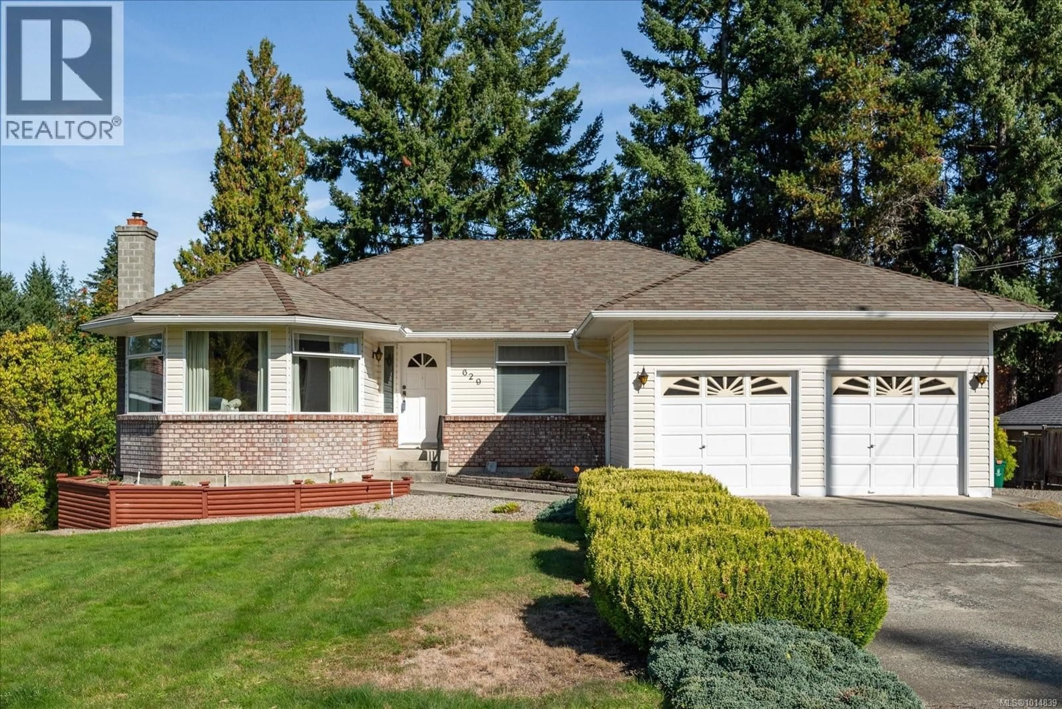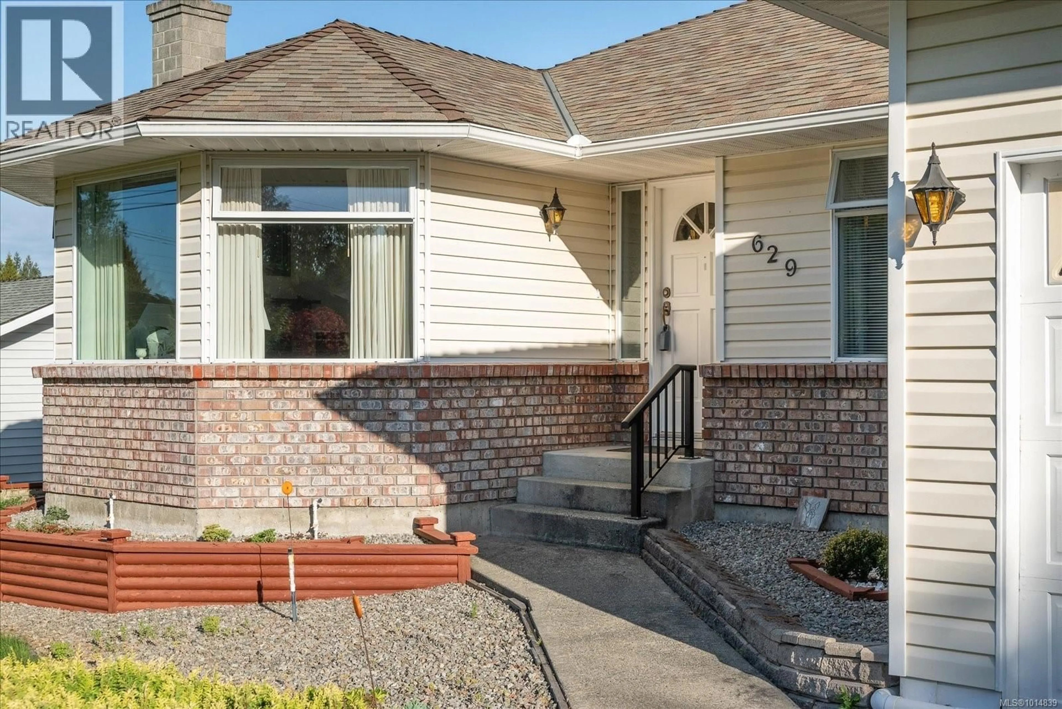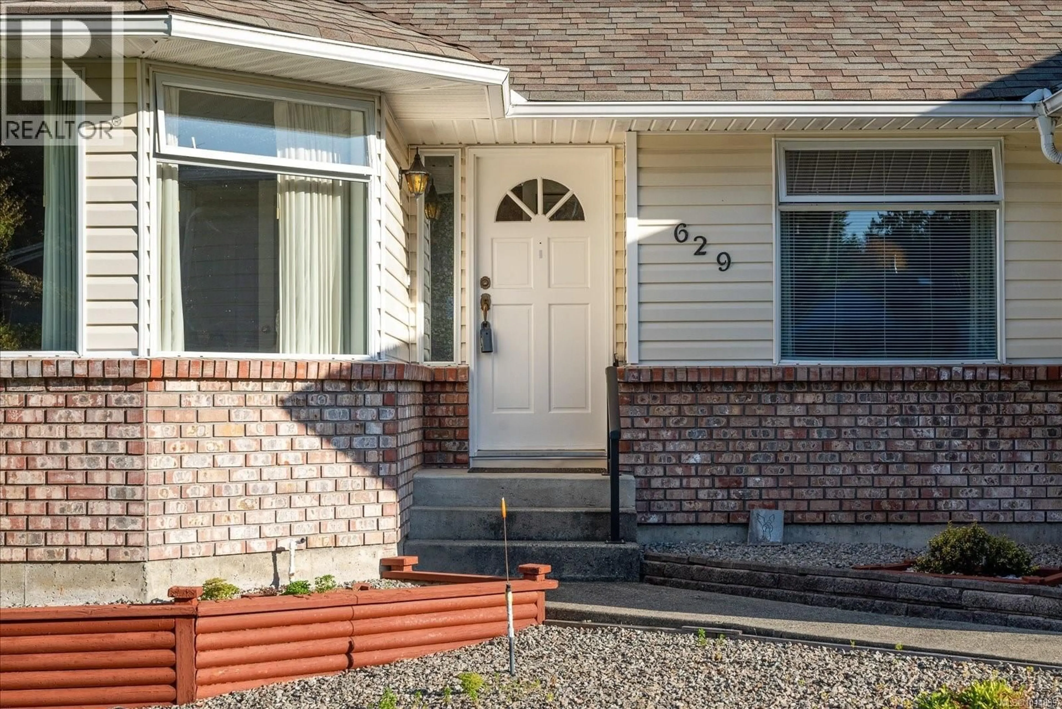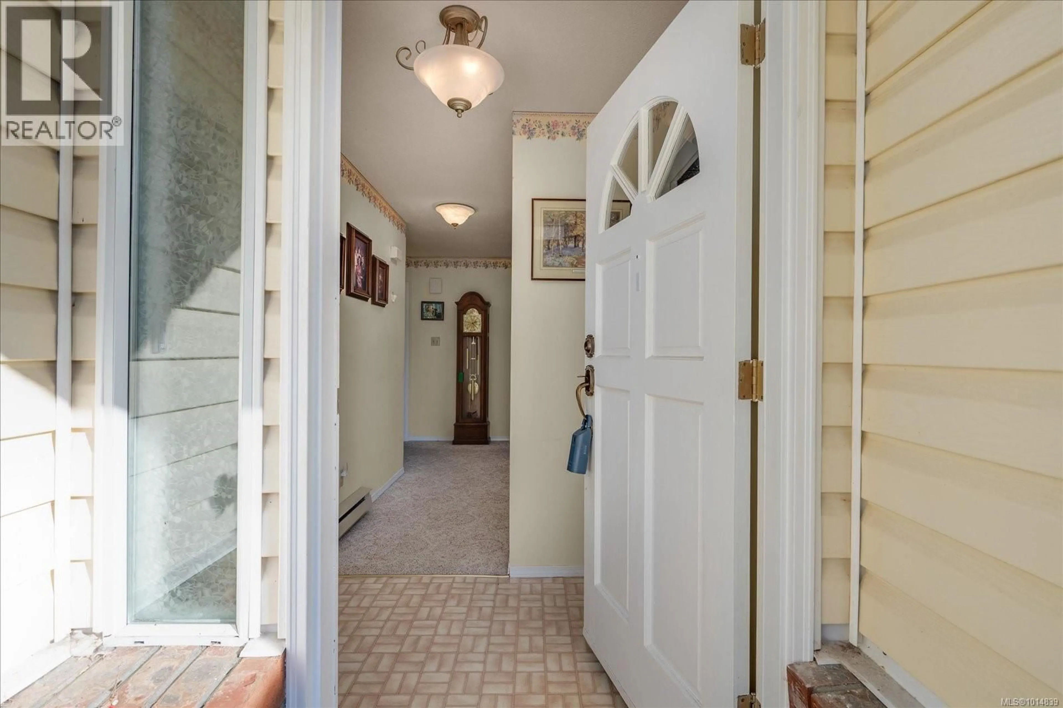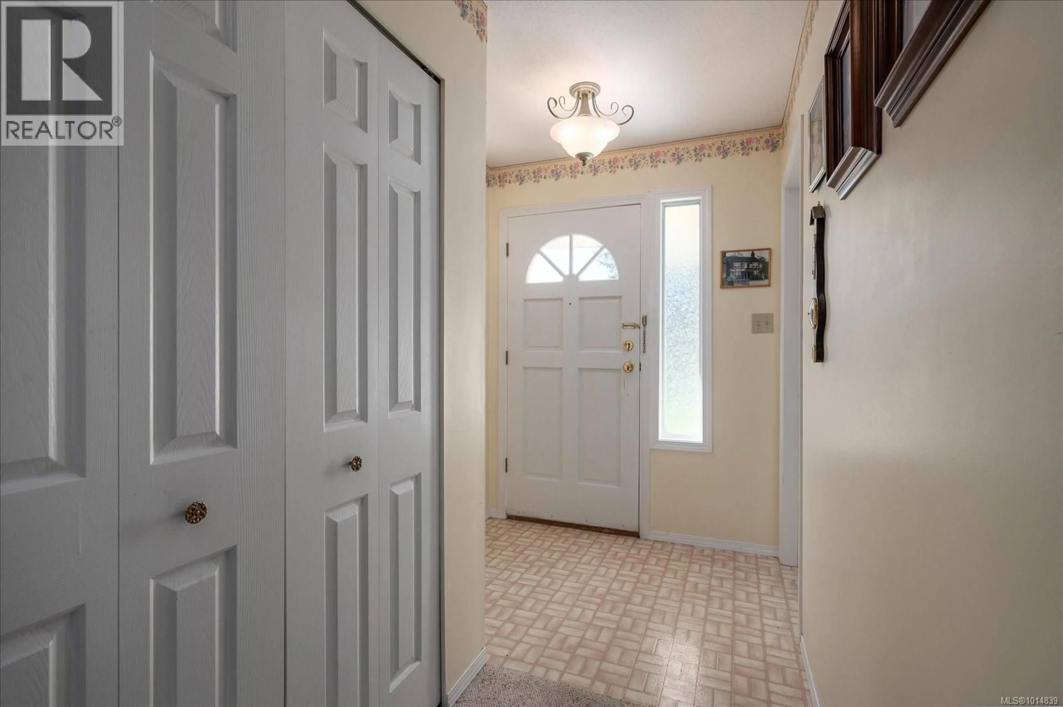629 DOGWOOD ROAD, Qualicum Beach, British Columbia V9K1A9
Contact us about this property
Highlights
Estimated valueThis is the price Wahi expects this property to sell for.
The calculation is powered by our Instant Home Value Estimate, which uses current market and property price trends to estimate your home’s value with a 90% accuracy rate.Not available
Price/Sqft$268/sqft
Monthly cost
Open Calculator
Description
Custom level entry home with walkout basement and potential for in-law suite. Located in the desireable Qualicum Woods. Walk to Salish sea waterfront, Heritage forest trails, Milner gardens, golfing and the quaint downtown Qualicum Beach. Easy care lot with level front yard complete with irrigation system. The back yard offers deck area and expansive concrete patio with lower garden area and handy garden shed. Main floor offers bright combo living & dining room with cozy gas fireplace, leading to Family room with gas fireplace eating nook and kitchen ,complete with deck area over looking backyard. This one owner custom features 3 bedrooms on main, 5pc main bath and 4 piece ensuite. Lower level features 1 bedroom,2pc bathroom roughed in shower, good sized pantry, office and unfinished area complete with gas fireplace. Great potential to finish these areas for a home suite. Double garage with easy access and lots of room in driveway for extra parking. A must see value packed home. (id:39198)
Property Details
Interior
Features
Lower level Floor
Storage
3'3 x 3'4Pantry
12'8 x 12'7Laundry room
12'7 x 8'4Hobby room
10'2 x 6'4Exterior
Parking
Garage spaces -
Garage type -
Total parking spaces 2
Property History
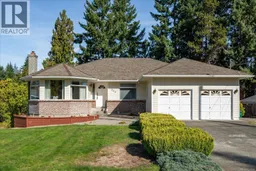 48
48
