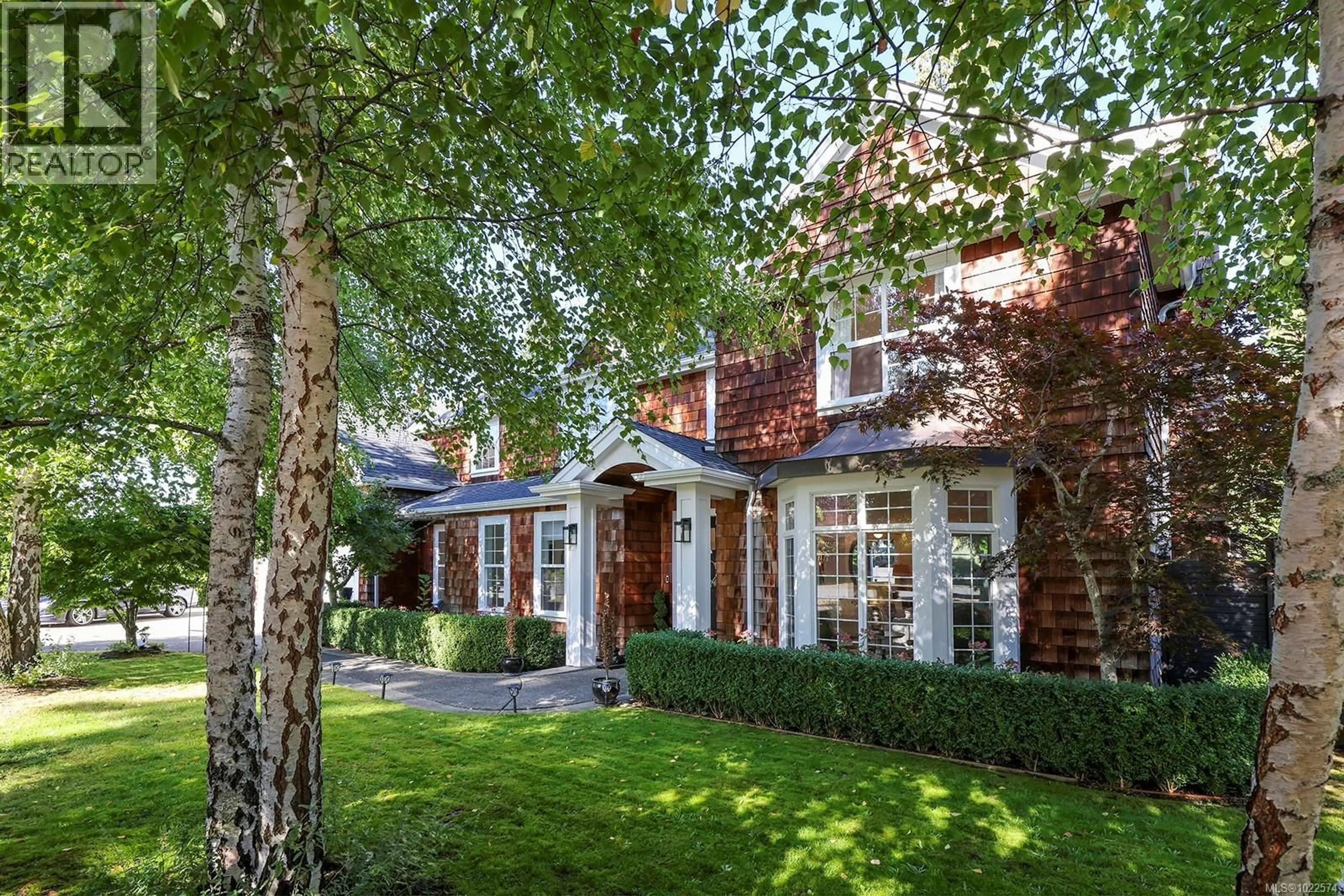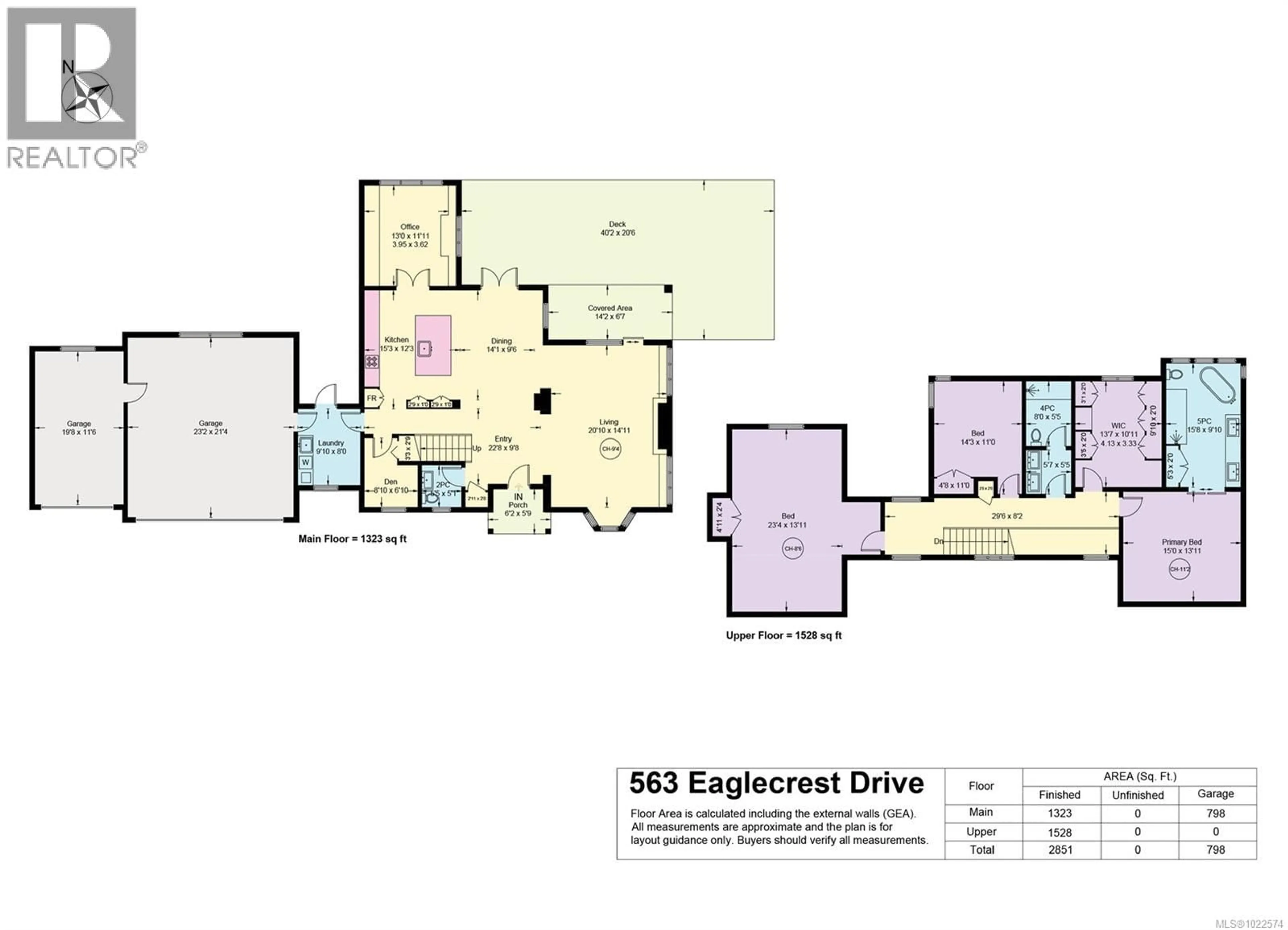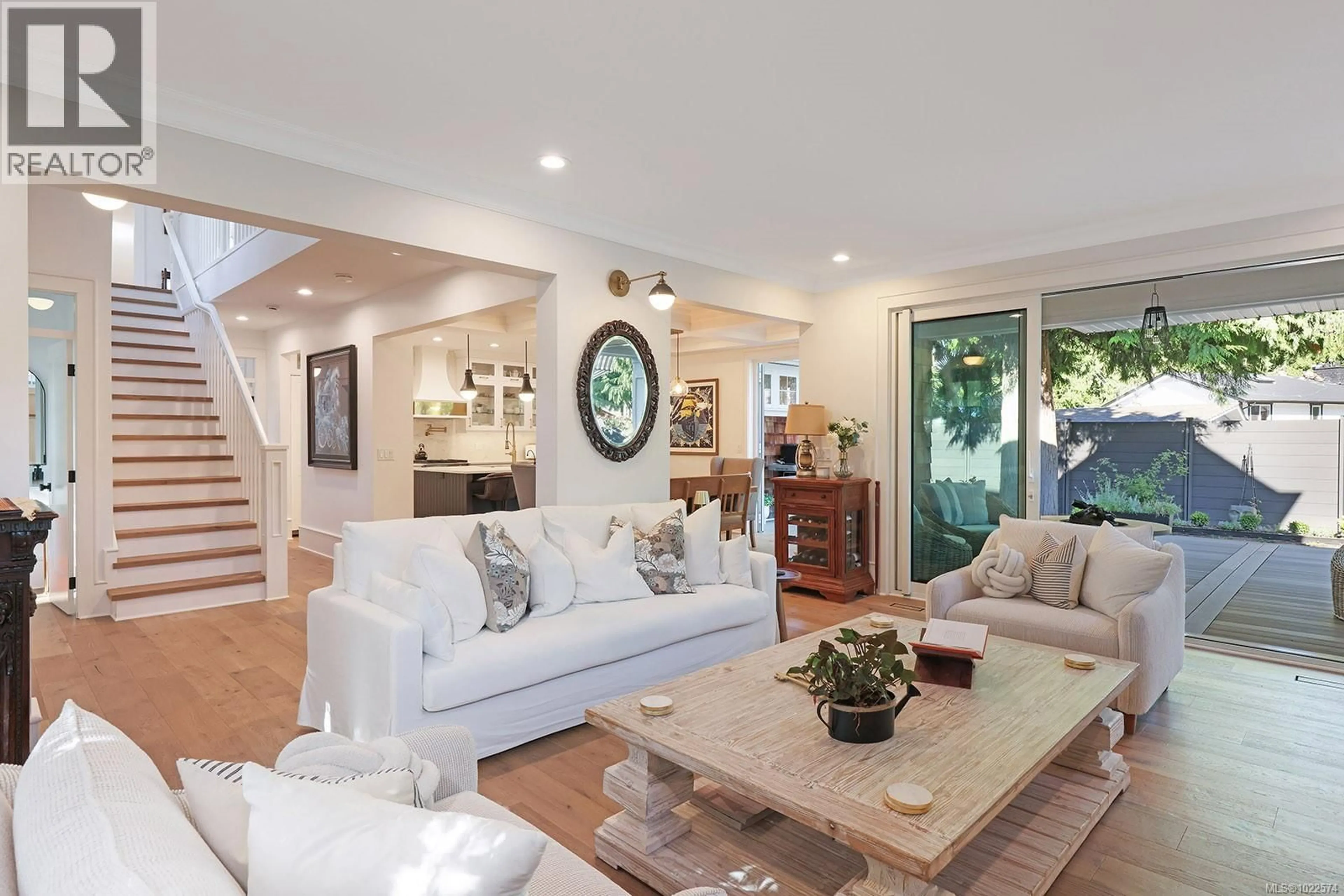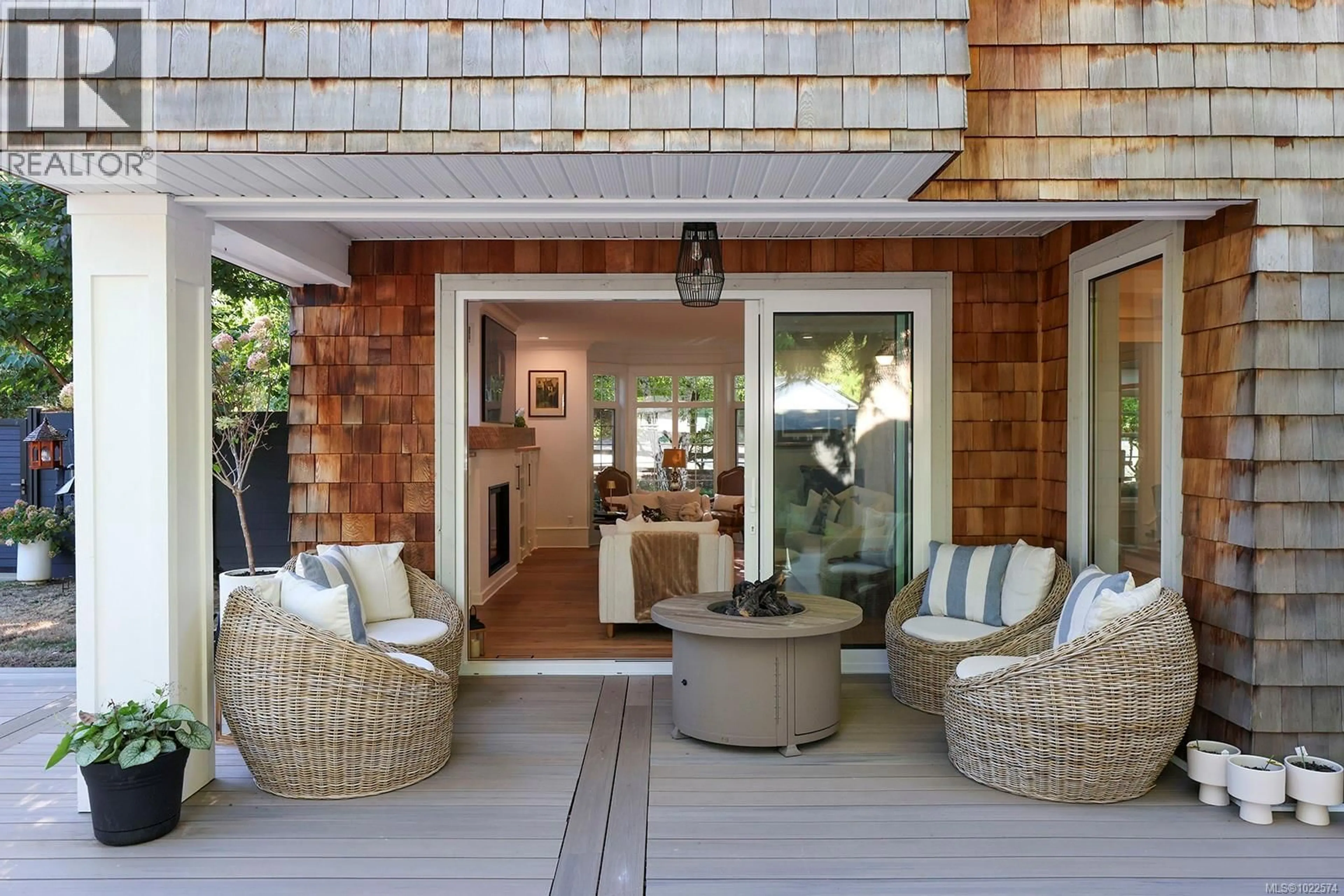563 EAGLECREST DRIVE, Qualicum Beach, British Columbia V9K1E3
Contact us about this property
Highlights
Estimated valueThis is the price Wahi expects this property to sell for.
The calculation is powered by our Instant Home Value Estimate, which uses current market and property price trends to estimate your home’s value with a 90% accuracy rate.Not available
Price/Sqft$493/sqft
Monthly cost
Open Calculator
Description
Step into a world of timeless sophistication with this exquisitely renovated and architecturally refined residence, perfectly situated in one of Qualicum’s most sought-after communities. From the moment you enter the dramatic 20-foot foyer, the home’s elegance and attention to detail are unmistakable. The welcoming living room, anchored by a cozy gas fireplace, flows effortlessly into the expansive, professionally landscaped backyard—your own private oasis ideal for relaxing or entertaining. Showcasing impeccable craftsmanship, the residence features bespoke millwork, soaring ceilings, and wide-plank white oak hardwood floors that elevate every space. At the heart of the home lies a stunning chef’s kitchen, outfitted with premium Fisher & Paykel appliances, custom cabinetry, quartz countertops, and a beautifully designed walk-in pantry that also serves as a flexible home office or prep space. Upstairs, you’ll find three generously sized bedrooms along with a versatile bonus room perfect for a media lounge, home gym, or playroom. The primary suite is a sanctuary in every sense—complete with a lavish spa-inspired ensuite featuring a freestanding soaker tub, steam shower, dual vanities, and a luxurious walk-in dressing room reminiscent of a boutique on Rodeo Drive. Additional features include a spacious 3-car garage, dedicated RV parking, new 50-year architectural roof, low-maintenance composite decking and fencing, and an energy-efficient heat pump. Best of all, the home is within walking distance to the serene, sandy beaches of the Salish Sea. This is a rare opportunity to own a property where no detail has been overlooked. Experience refined coastal living in a community known for its natural beauty, exclusivity, and charm. (id:39198)
Property Details
Interior
Features
Second level Floor
Bedroom
13'11 x 23'4Bedroom
14'3 x 11Bathroom
Ensuite
Exterior
Parking
Garage spaces -
Garage type -
Total parking spaces 6
Property History
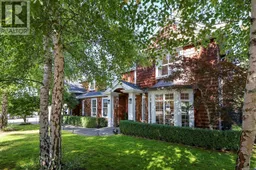 59
59
