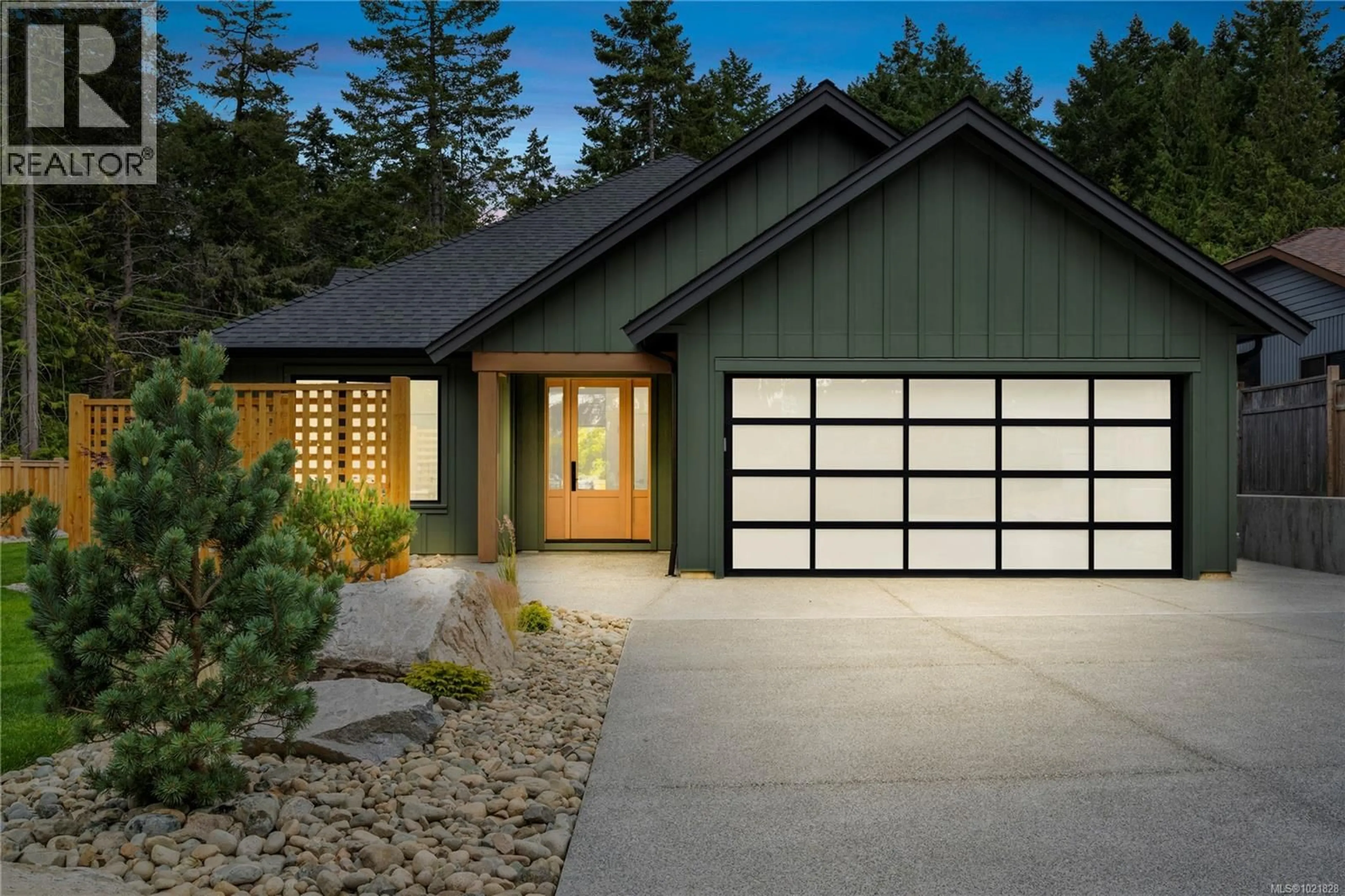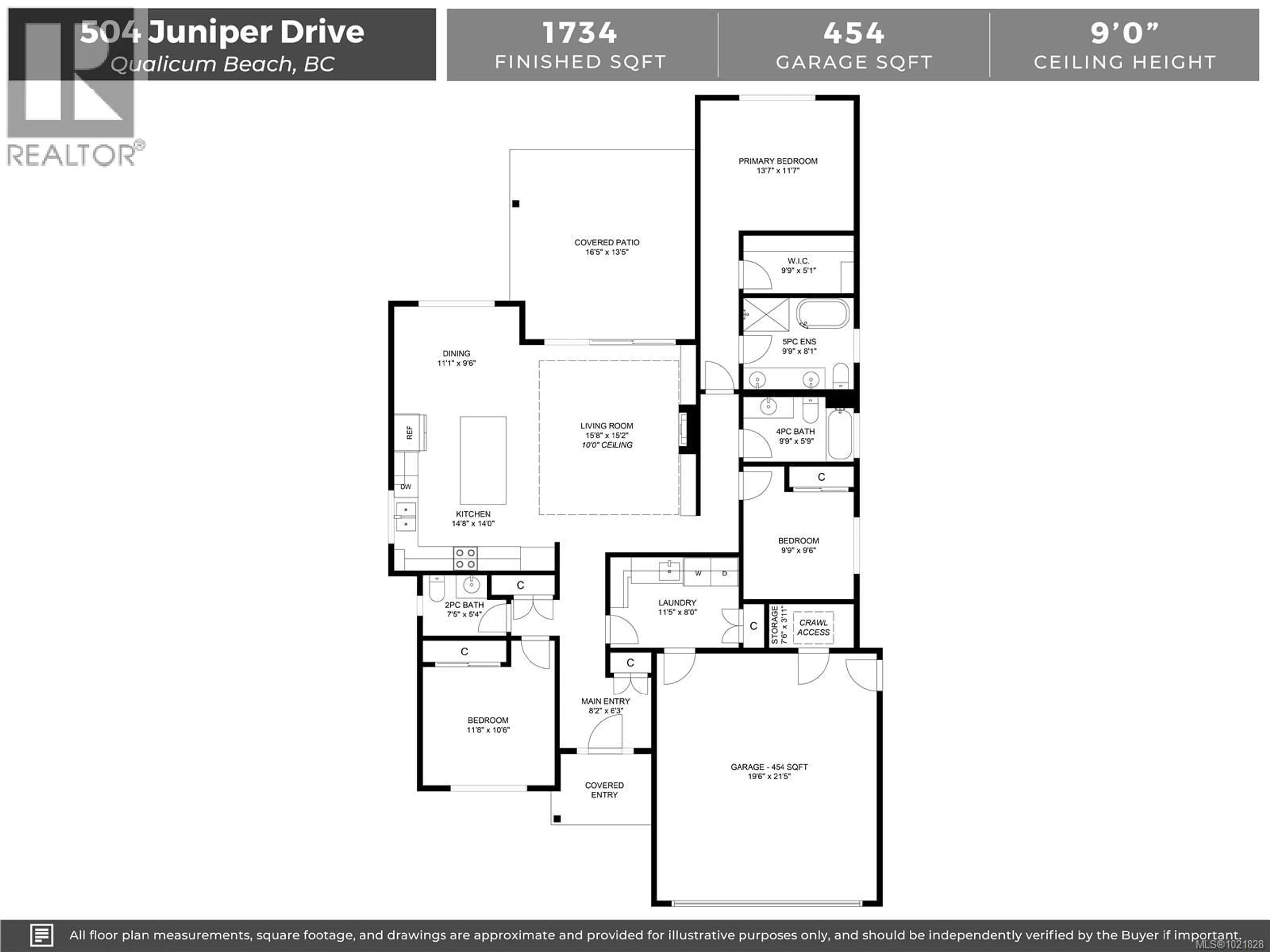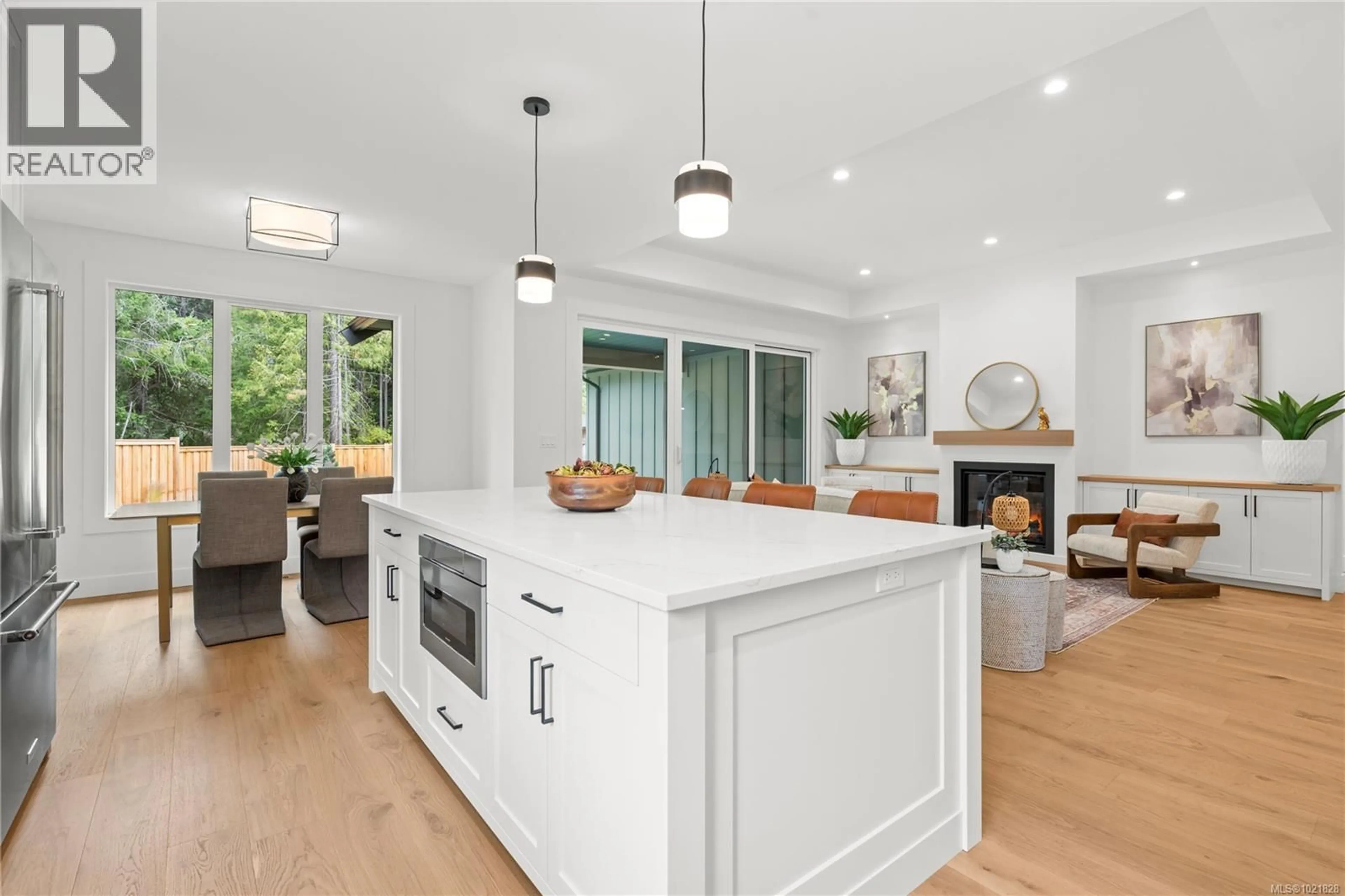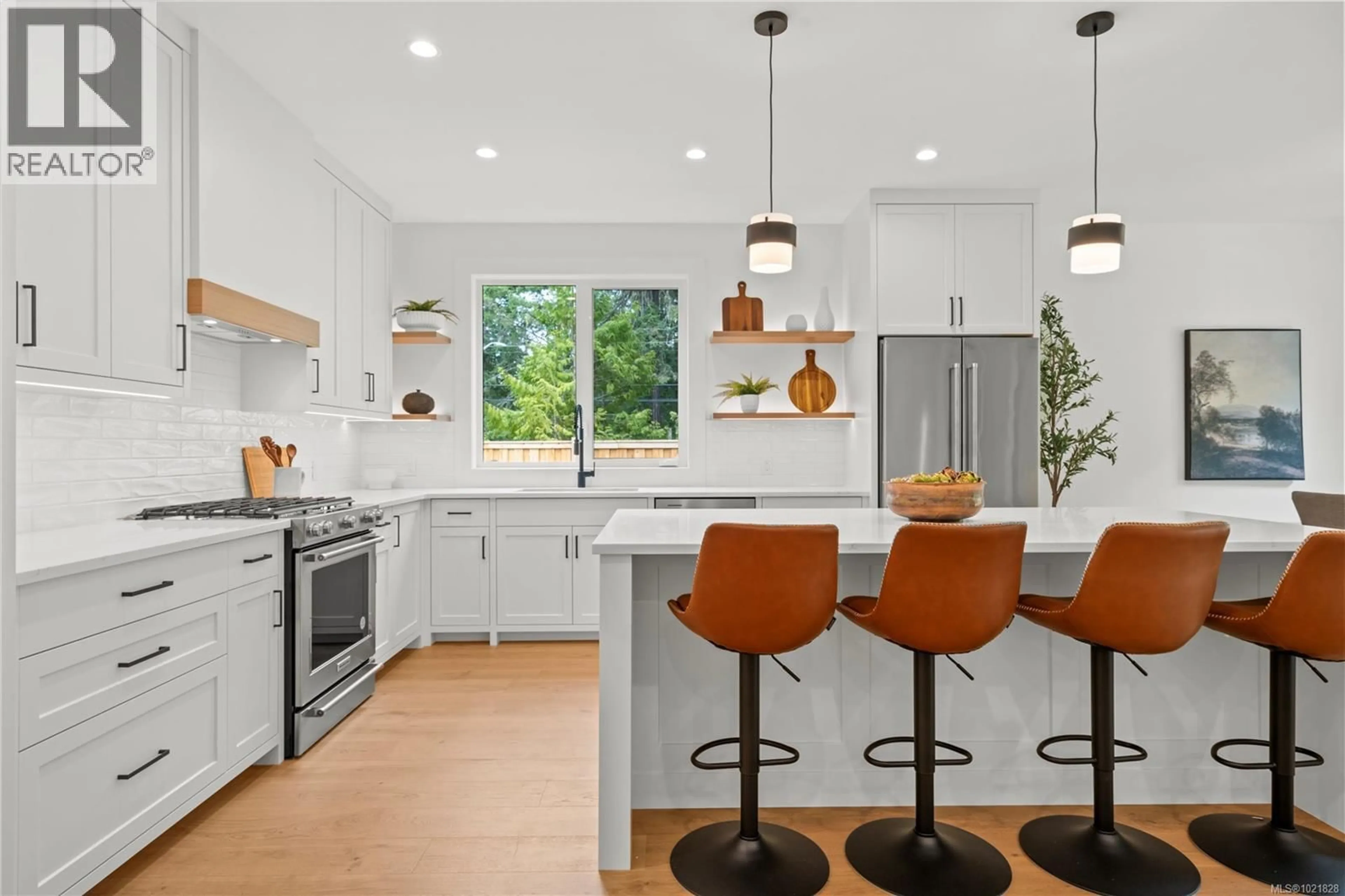504 JUNIPER DRIVE, Qualicum Beach, British Columbia V9K1A9
Contact us about this property
Highlights
Estimated valueThis is the price Wahi expects this property to sell for.
The calculation is powered by our Instant Home Value Estimate, which uses current market and property price trends to estimate your home’s value with a 90% accuracy rate.Not available
Price/Sqft$720/sqft
Monthly cost
Open Calculator
Description
Brand New Qualicum Beach Rancher! This Don May Construction home combines timeless design with modern functionality on a rare 0.39 acre lot in one of Qualicum Beach's most sought after neighbourhoods. With 3 bedrooms and 3 bathrooms, the layout is ideal whether you are downsizing, working from home, or planning for future growth. The heart of the home is the beautifully crafted kitchen, finished with quartz countertops, warm wood accents, a gas range and custom roll out cabinetry, thoughtful storage above the fridge and beside the stove. Even everyday chores feel special with a serene outlook from the kitchen sink. The bright, open living area features a cozy gas fireplace and seamless access to the covered patio, creating a perfect space for year round entertaining. Tucked away at the back, the primary suite overlooks the landscaped yard and boasts a five piece ensuite with quartz counters, walk in shower, soaker tub, modern fixtures and a luxurious walk in closet. At the front of the home, a versatile bedroom with nearby powder room offers the perfect setup for a home office or welcoming guest space. Function meets style in the spacious laundry and mudroom with designer tile, built in storage and plenty of room to manage daily life. Outside, the fenced and irrigated yard offers both privacy and potential, with ample space for a shop, detached suite or simply room to relax and play. Drawings for a future detached shop are available, providing a helpful starting point for your workshop plans or as a reference if you are exploring a future detached secondary suite, subject to municipal approvals. This home is energy efficient with an EnerGuide rating of 48 as well as a heat pump, HRV and hot water on demand for year round comfort. Move in ready and built to a high standard, this is more than a new house, it is a home ready to enjoy today with room for your plans tomorrow. (id:39198)
Property Details
Interior
Features
Main level Floor
Ensuite
8'1 x 9'9Primary Bedroom
11'7 x 13'7Bathroom
5'9 x 9'9Bedroom
10'6 x 11'8Exterior
Parking
Garage spaces -
Garage type -
Total parking spaces 6
Property History
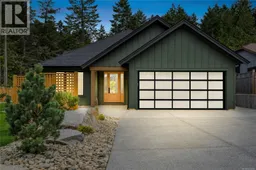 29
29
