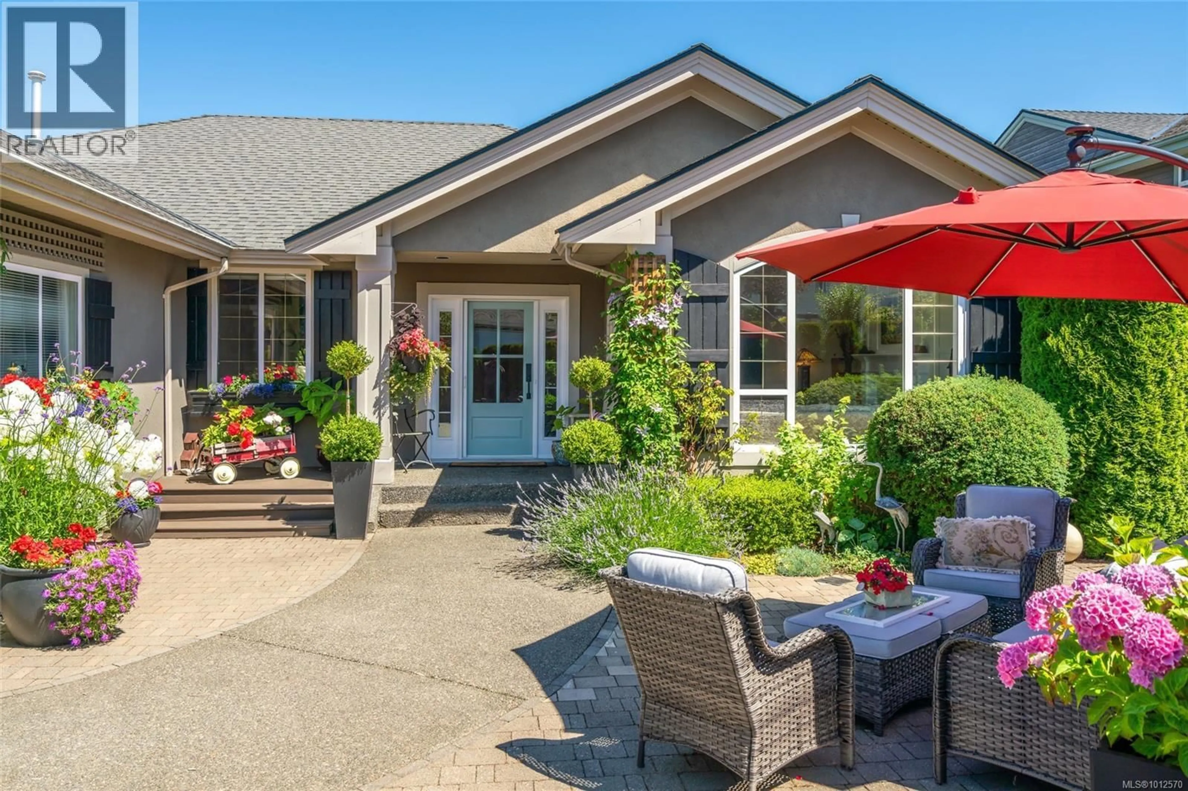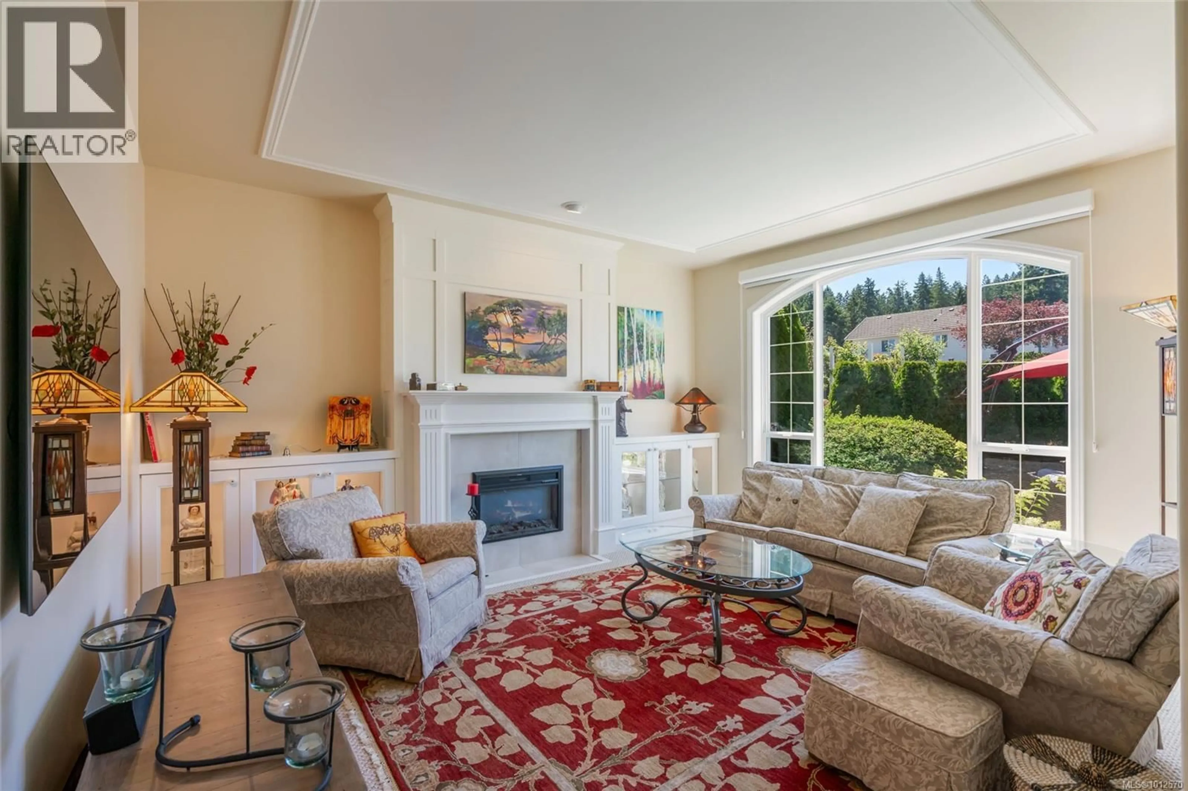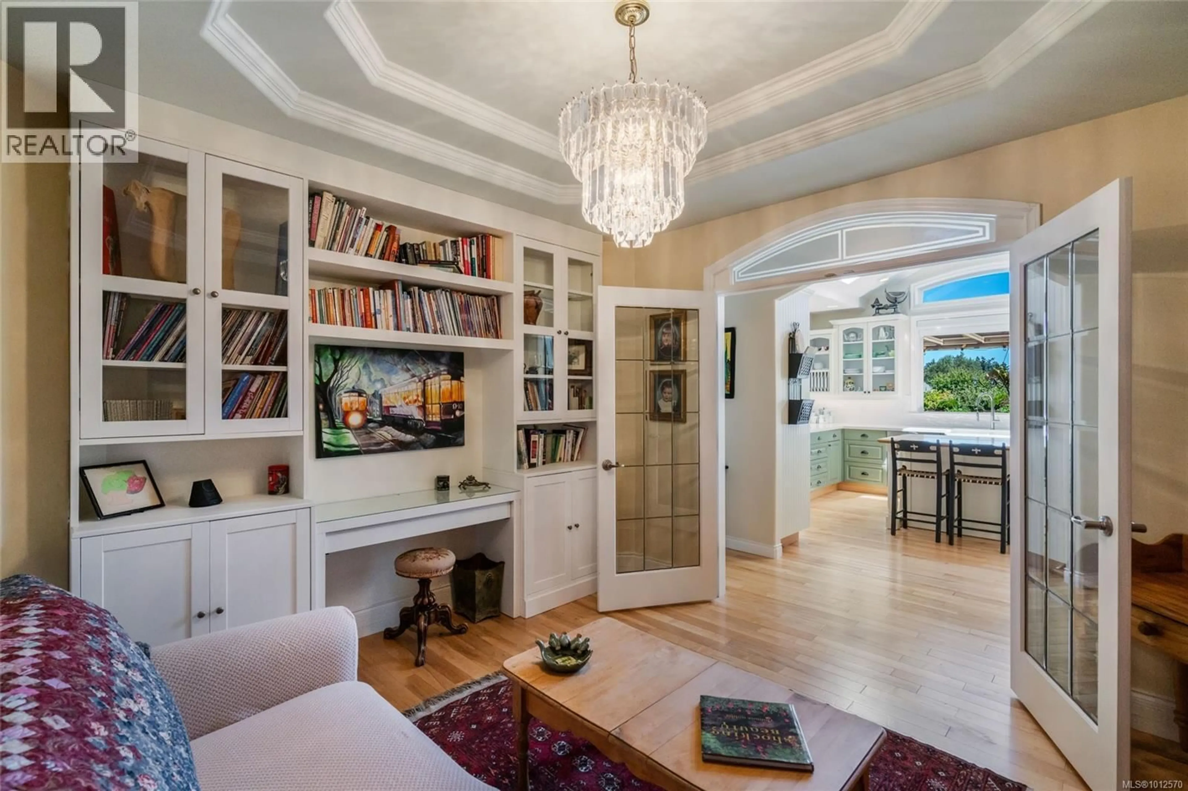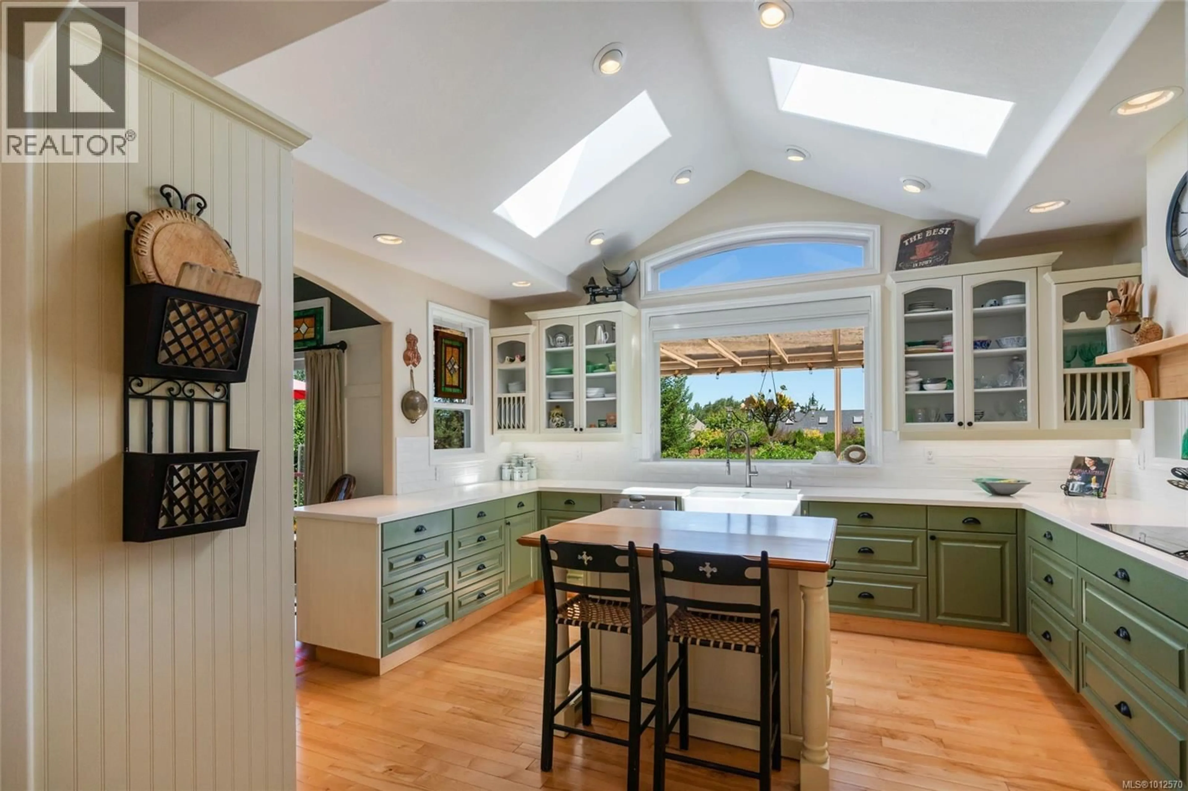500 MUIRFIELD CLOSE, Qualicum Beach, British Columbia V9K2J9
Contact us about this property
Highlights
Estimated valueThis is the price Wahi expects this property to sell for.
The calculation is powered by our Instant Home Value Estimate, which uses current market and property price trends to estimate your home’s value with a 90% accuracy rate.Not available
Price/Sqft$545/sqft
Monthly cost
Open Calculator
Description
Updated and Charming 'Eaglecrest' Rancher! Tucked away in an enclave surrounded by Eaglecrest Golf Course, this spacious 3 Bed+Den/Office/Bedroom Executive Rancher sits on a beautifully landscaped and fully fenced .22-acre lot backing onto a tranquil greenbelt. This sun-filled and elegant home boasts superb updates inside and out, a bright open floor plan, skylights and oversized windows, 2 updated Baths, over 1700 sqft of deck and patio space, and a beautiful low-maintenance yard with raised garden boxes. Classic design details like airy 9 ft ceilings throughout, arched doorways, crown molding, and wainscoting panels add a refined finishing touch. This home is a rare offering in 'Eaglecrest,' one of Qualicum Beach’s most sought-after neighborhoods, just mins from Village Centre shopping and the beachfront promenade. Step through an iron gate into a stunning 1074 sqft west-facing courtyard—a sun-soaked haven with flower boxes and hedging for privacy. A glass-inset door opens to a spacious foyer and a Formal Living Room with a trayed ceiling, lighted cabinetry, and an electric fireplace. Maple flooring flows into the bright open-concept Kitchen/Family Room/Dining Area with picture windows and a nat gas fireplace. The remodeled Kitchen boasts dual skylights, repainted cabinets, butcher block island, farmhouse sink, and quality stainless appliances. Dine casually or host in the adjoining Dining Room/Den with a double trayed ceiling and display alcove. A slider opens to a massive covered deck and a fully fenced backyard with flowering gardens, berries, shrubs, and greenspace beyond. With sunny eastern and southern exposure, this outdoor oasis includes approx. $12,000 of no-maintenance turf and raised garden boxes. The Primary Suite offers deck access, a walk-in closet, and a skylighted spa ensuite. Also: versatile Den/Bedroom, 2 more Bedrooms, updated Main Bath, Laundry Room, and Double Garage. great extras, visit our website for more info. (id:39198)
Property Details
Interior
Features
Main level Floor
Bedroom
8'5 x 9'5Entrance
12'0 x 8'5Laundry room
8'5 x 6'3Bedroom
12'3 x 11'5Exterior
Parking
Garage spaces -
Garage type -
Total parking spaces 7
Property History
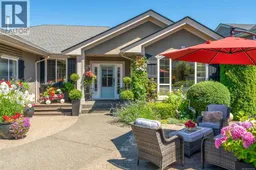 31
31
