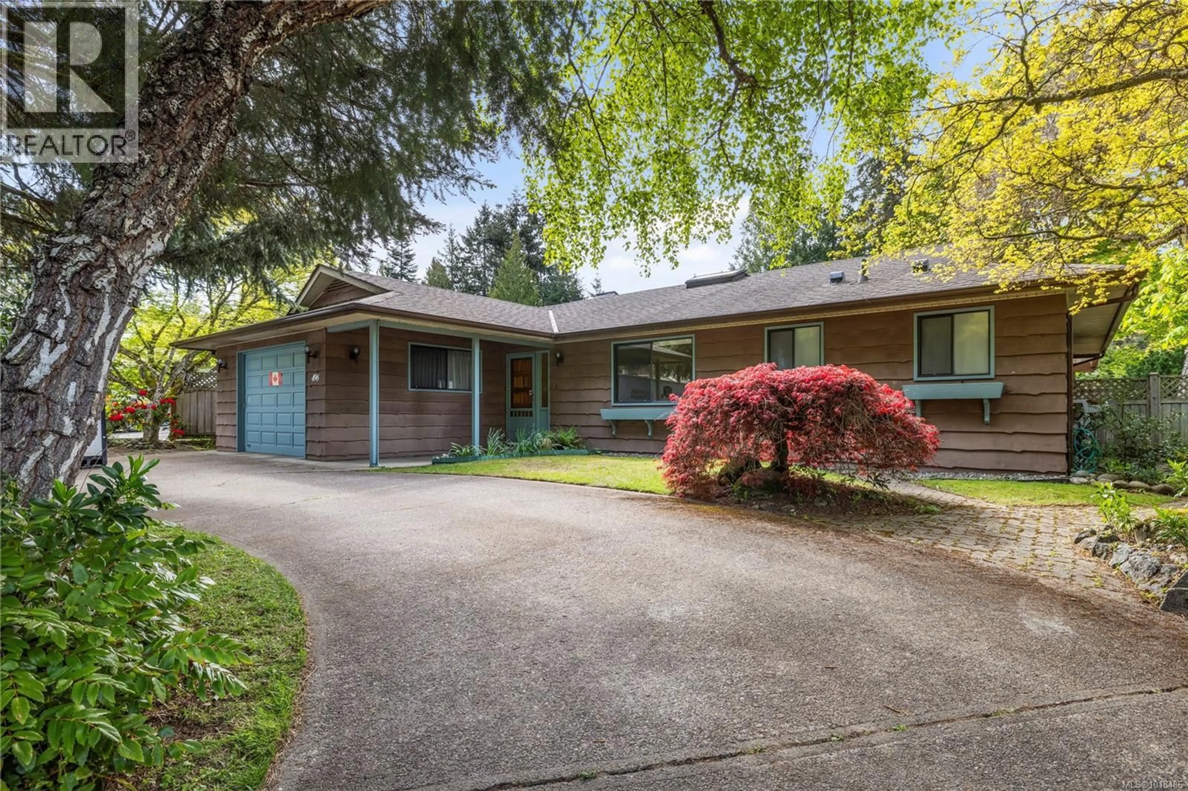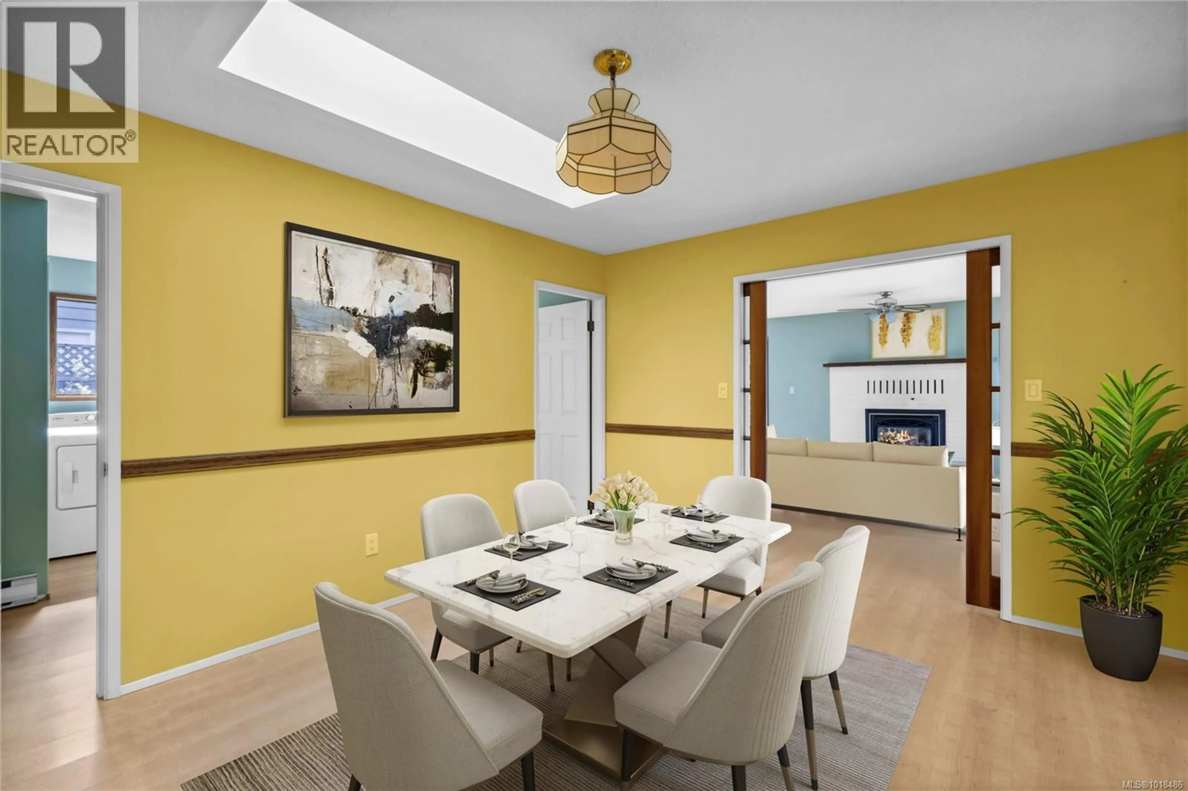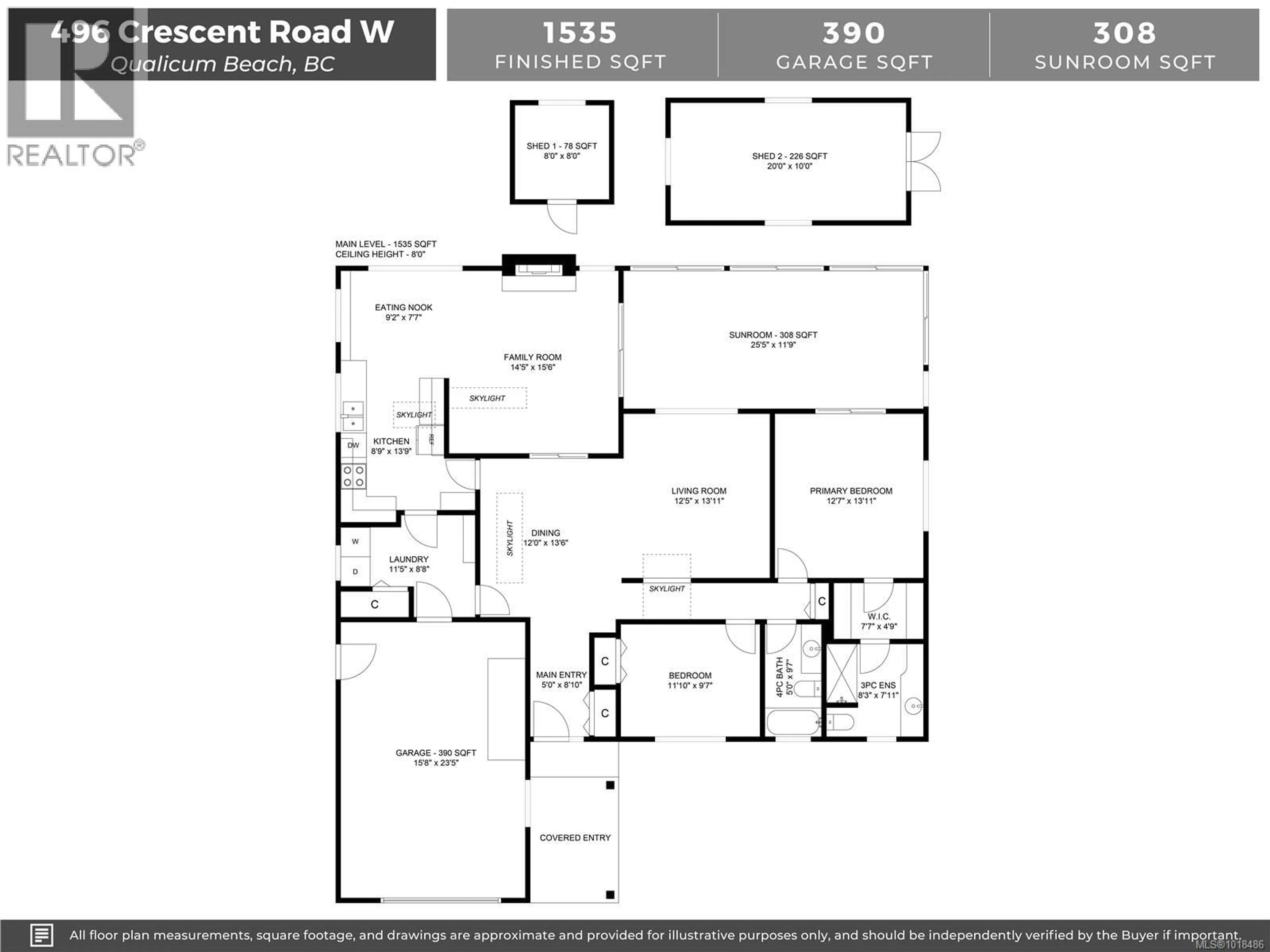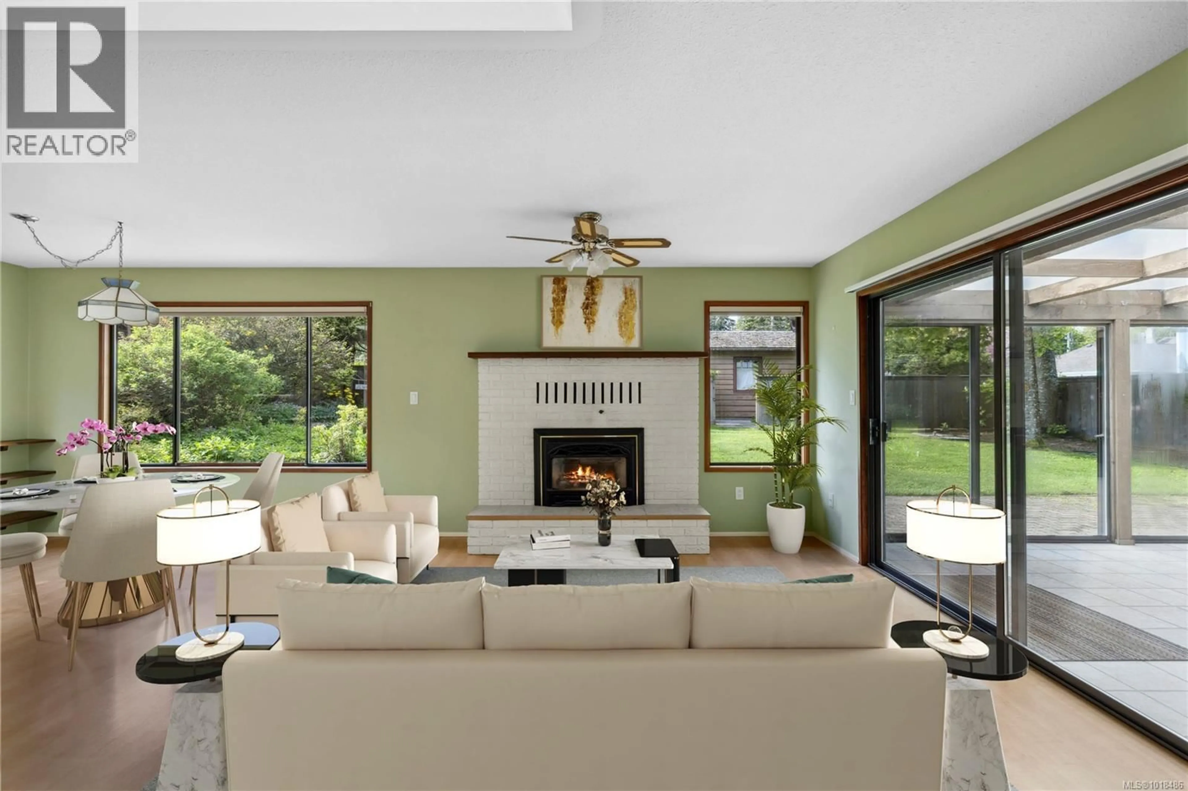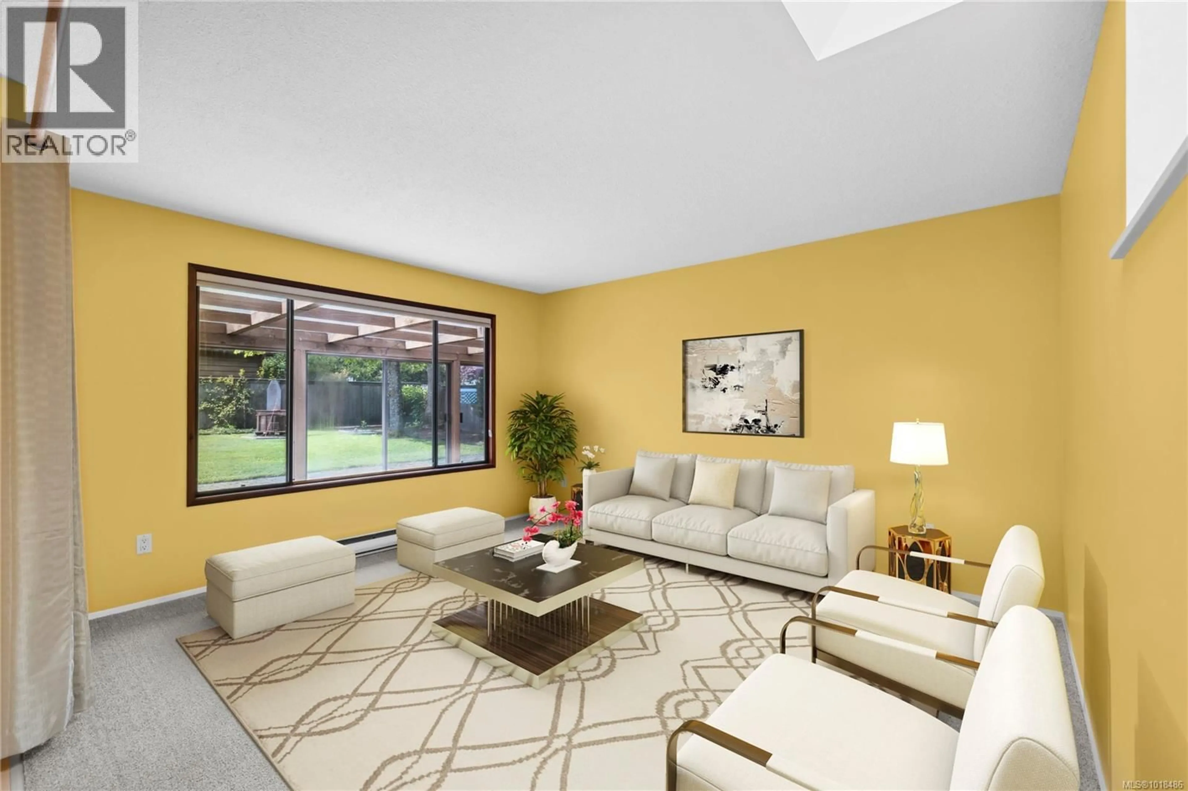496 CRESCENT ROAD WEST, Qualicum Beach, British Columbia V9K1J4
Contact us about this property
Highlights
Estimated valueThis is the price Wahi expects this property to sell for.
The calculation is powered by our Instant Home Value Estimate, which uses current market and property price trends to estimate your home’s value with a 90% accuracy rate.Not available
Price/Sqft$494/sqft
Monthly cost
Open Calculator
Description
Terrific location on West Crescent in Qualicum Beach! Roll up your sleeves & make this 1535 sf, 2 bed/2 bath rancher your own! The private .25ac south facing garden is nicely landscaped with signature trees that provide shade in the summer. In behind this garden is a good work space/raised bed area with fabulous raspberries, a storage shed & handy lane access. At the front of the house is a charming woodland garden on either side of the handy circular driveway & single garage. Lots of light floods into this home through loads of windows & skylights, the kitchen & nook are open to a cozy family room with gas fireplace & the more traditional living room could easily be transformed into a third bedroom or comfortable den. The generous Primary has a full 3pc ensuite and, as a bonus, completely new insulation has just been installed in the attic! Easy walk to Town, moments from the Rodway Trail to the Beach & popular Shady Rest. Lots of opportunity & potential here! Come check it out! (id:39198)
Property Details
Interior
Features
Main level Floor
Bathroom
Kitchen
13'9 x 8'9Dining nook
7'7 x 9'2Ensuite
Exterior
Parking
Garage spaces -
Garage type -
Total parking spaces 2
Property History
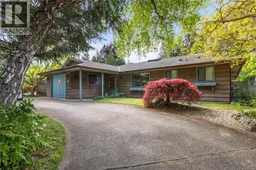 39
39
