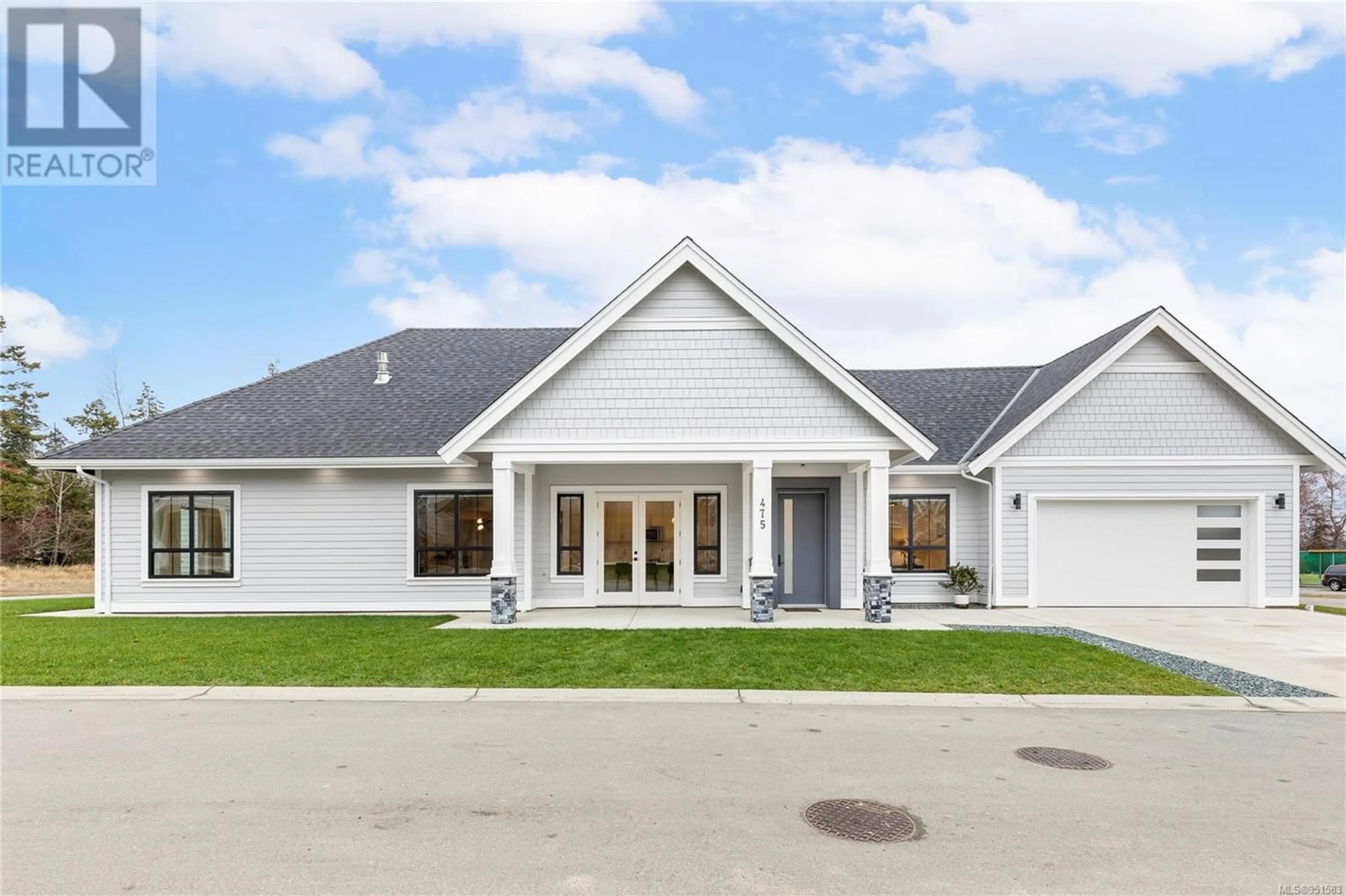475 Cottage Dr, Qualicum Beach, British Columbia V9K2T3
Contact us about this property
Highlights
Estimated ValueThis is the price Wahi expects this property to sell for.
The calculation is powered by our Instant Home Value Estimate, which uses current market and property price trends to estimate your home’s value with a 90% accuracy rate.Not available
Price/Sqft$458/sqft
Days On Market132 days
Est. Mortgage$5,067/mth
Tax Amount ()-
Description
Welcome to the newest phase of the Eaglecrest subdivision and this new contemporary 4 bed, 2 bath home featuring over 2000 sq ft on one level and open concept floor plan with 10 ft ceilings throughout. Radiant heated wide plank engineered hardwood and tile flooring, a spacious gourmet kitchen with an abundance of custom cabinetry with a linen textured finish, a large island, quartz counters, as well as a stunning double fireplace separating a generous living space, all with large south facing windows making this home comfortable, spacious and bright. The luxurious primary suite boasts a spa like bathroom with a large walk-in tile shower, integrated vanity sinks, a large luxury bath as well as walk in closet. Three more bedrooms and generous laundry room round out this architectural floorplan. Comfort and efficiency maintained with air conditioning, Natural Gas hot water on demand & an HRV system. New Home Warranty. Price plus GST. All measurements are approximate & should be verified. (id:39198)
Property Details
Interior
Features
Main level Floor
Laundry room
6'2 x 12'3Bedroom
10'7 x 10'7Bathroom
measurements not available x 5 ftBedroom
measurements not available x 9 ftExterior
Parking
Garage spaces 4
Garage type -
Other parking spaces 0
Total parking spaces 4
Property History
 42
42


