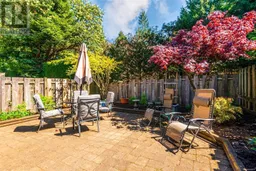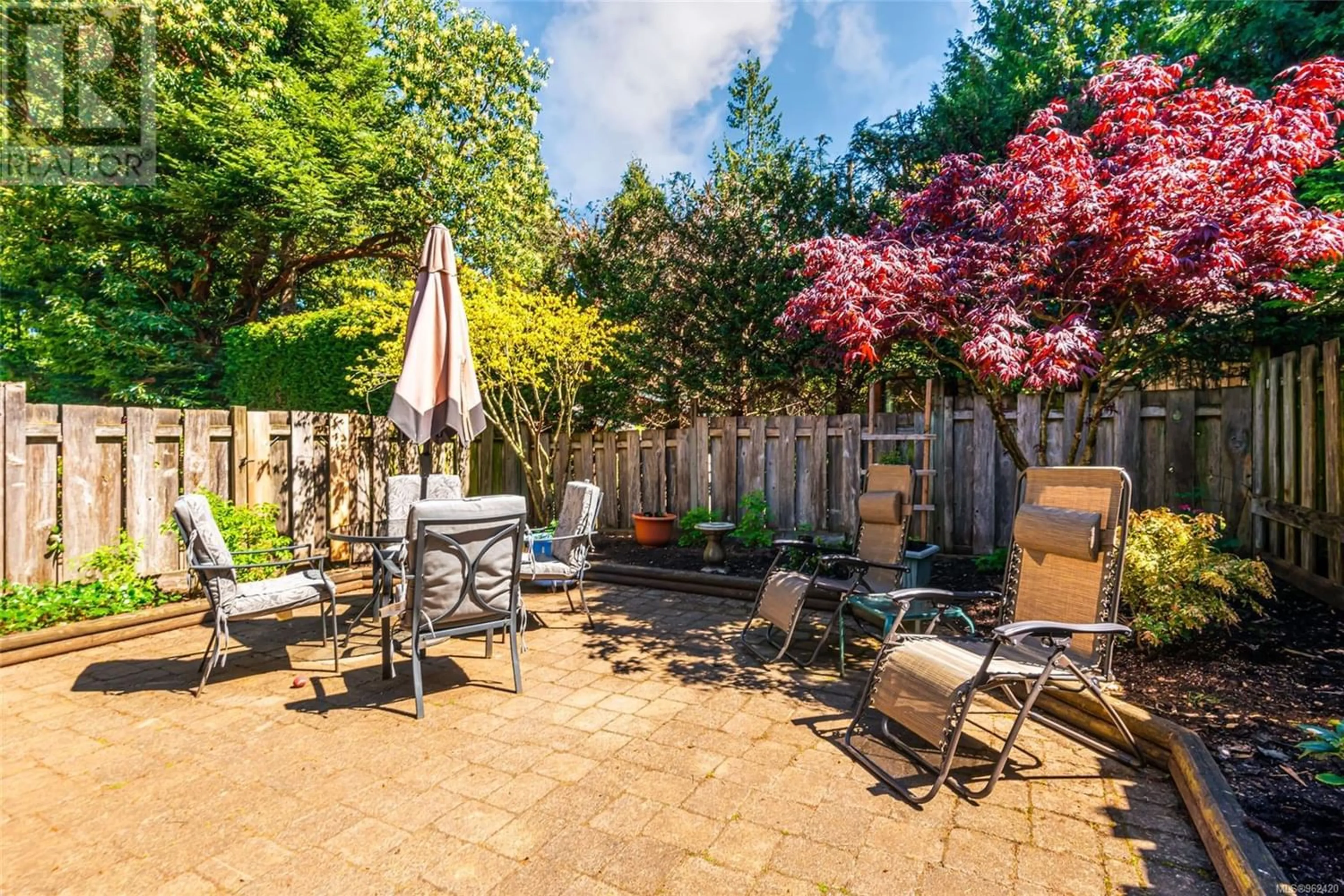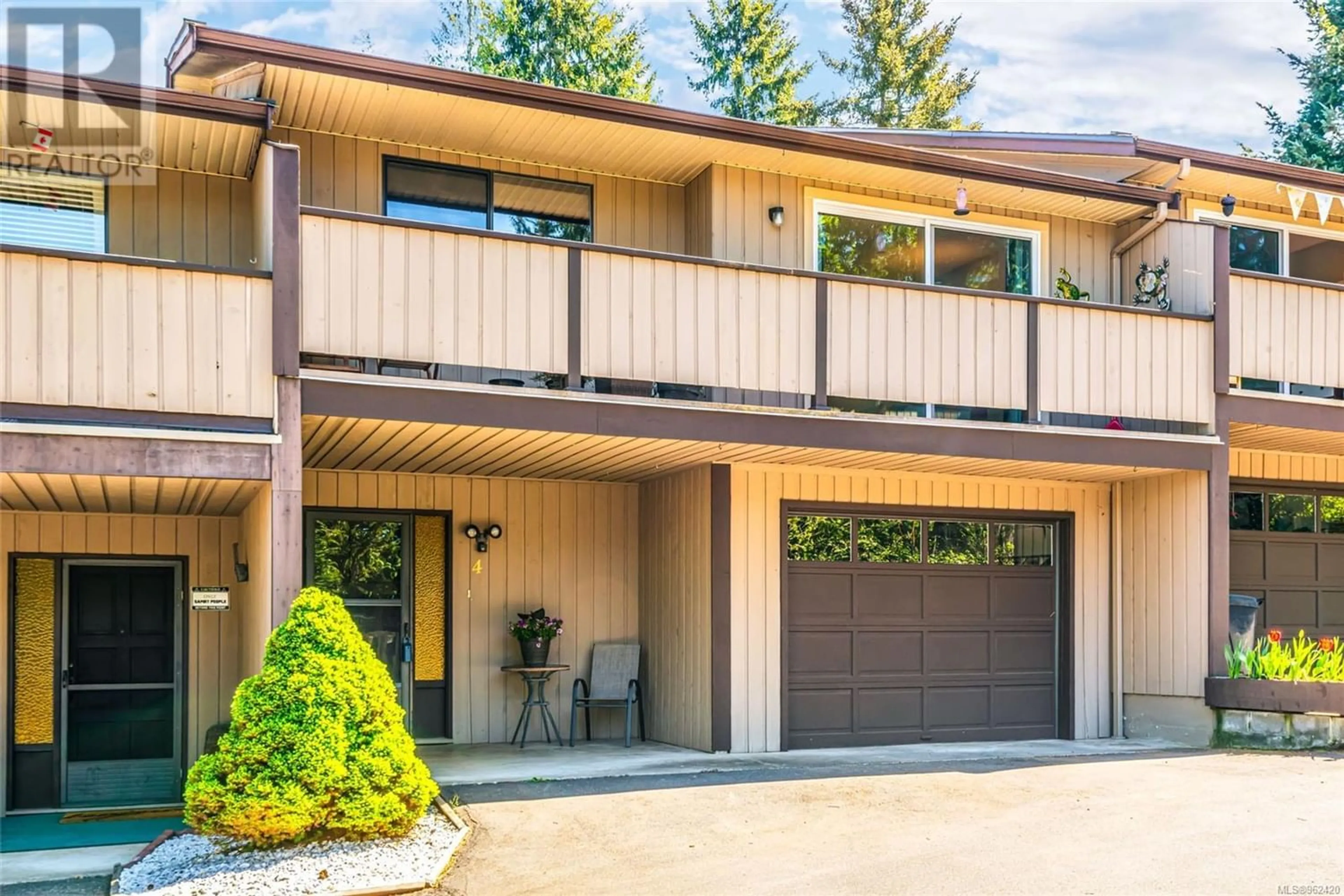4 484 Mill Rd, Qualicum Beach, British Columbia V9K1J6
Contact us about this property
Highlights
Estimated ValueThis is the price Wahi expects this property to sell for.
The calculation is powered by our Instant Home Value Estimate, which uses current market and property price trends to estimate your home’s value with a 90% accuracy rate.Not available
Price/Sqft$366/sqft
Days On Market13 days
Est. Mortgage$2,463/mth
Maintenance fees$490/mth
Tax Amount ()-
Description
Light and bright Qualicum Beach Townhome! Step into the next fabulous chapter of your life with this spacious 1564 sqft 2 Bed/2 Bath Townhome in lovely 'Woodland Manor,' a 6-unit complex with no age restrictions that allows small pets with approval. This charming home boasts skylights and lots of windows for brightness, all day-to-day living spaces on the upper level, a ground-level Family Room offering additional living space, plus a deck and patio for outdoor living. Nestled beyond the fringe of the downtown core close to lovely walking trails, the Aquatic Center, transit, and within walking distance of all the shops and services of the quaint Village Center. The upper level hosts an open plan Living/Dining Room with dual skylights and a door to a west-facing covered deck, perfect for soaking in the evening sun. The Kitchen offers a generous amount of wood cabinetry, a built-in wall oven, a computer/desk area, and a cozy breakfast bar for casual dining. Completing the upper level is a Primary Bedroom, a 4 pc Bath, and a versatile 2nd Bedroom. The main level of the home hosts a large Family Room with a natural gas fireplace, offering easy ambiance for those quiet evenings at home. Through the sliding glass door lies a large patio enveloped by perimeter gardens and full fencing...the perfect spot for outdoor dining and entertaining, or simply relax and bask in the southern exposure. Adjacent to the Family Room is a 3 pc Bath with a pedestal sink and shower, and completing the main level is a Laundry Room with a sink, and a door to the large Single Garage. Nearby is Natures Garden trail and Grandon Creek Trail that leads to the Strait of Georgia. The trail also connects to a secondary trail that winds to the Village Center. Golf courses, marinas, parks with trails, and the City of Parksville are minutes away. Visit our website for more pics, a floor plan, a VR Tour and more. (id:39198)
Property Details
Interior
Features
Lower level Floor
Storage
4'7 x 7'9Family room
13'3 x 14'9Bathroom
Laundry room
7'10 x 7'5Exterior
Parking
Garage spaces 1
Garage type -
Other parking spaces 0
Total parking spaces 1
Condo Details
Inclusions
Property History
 28
28



