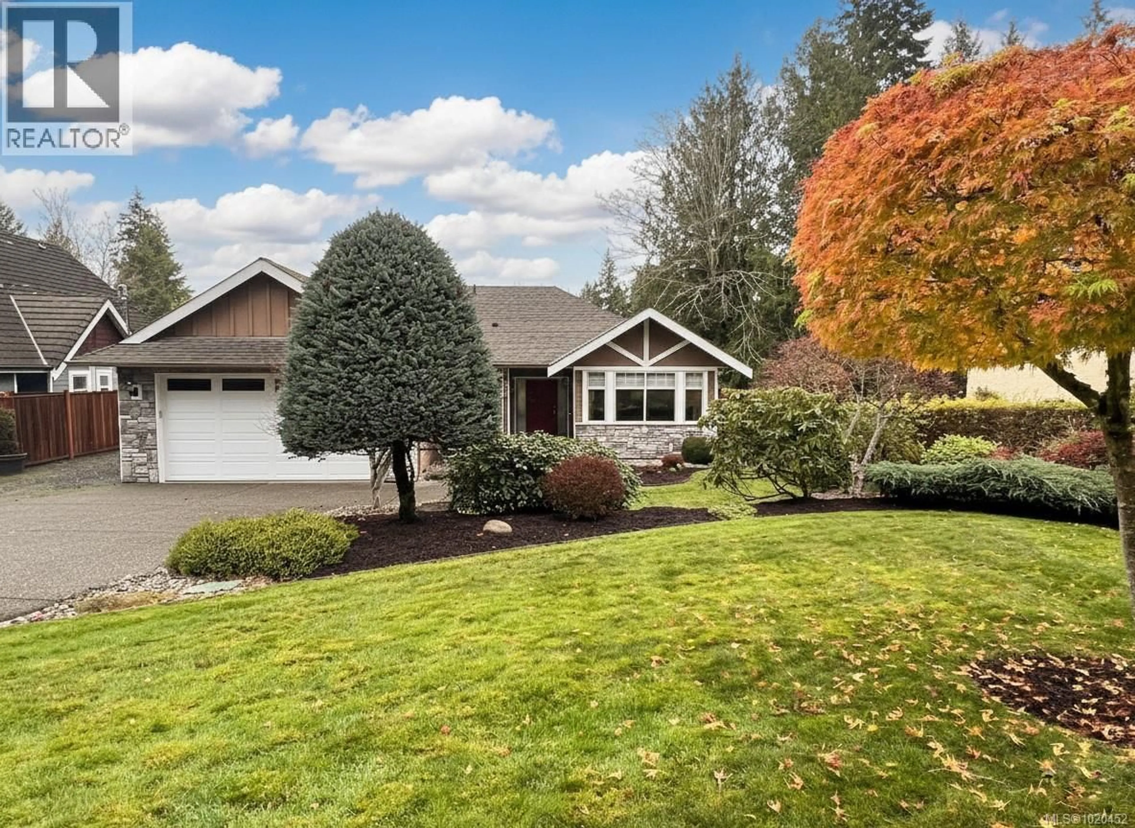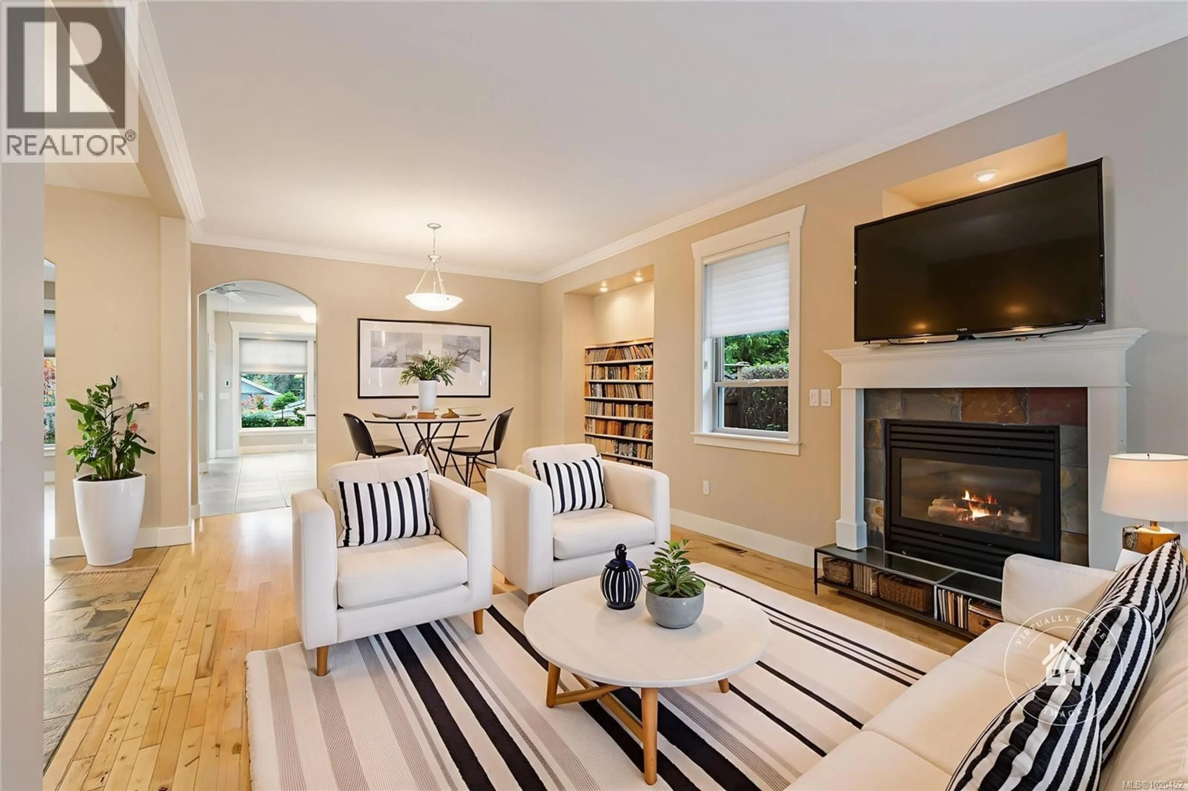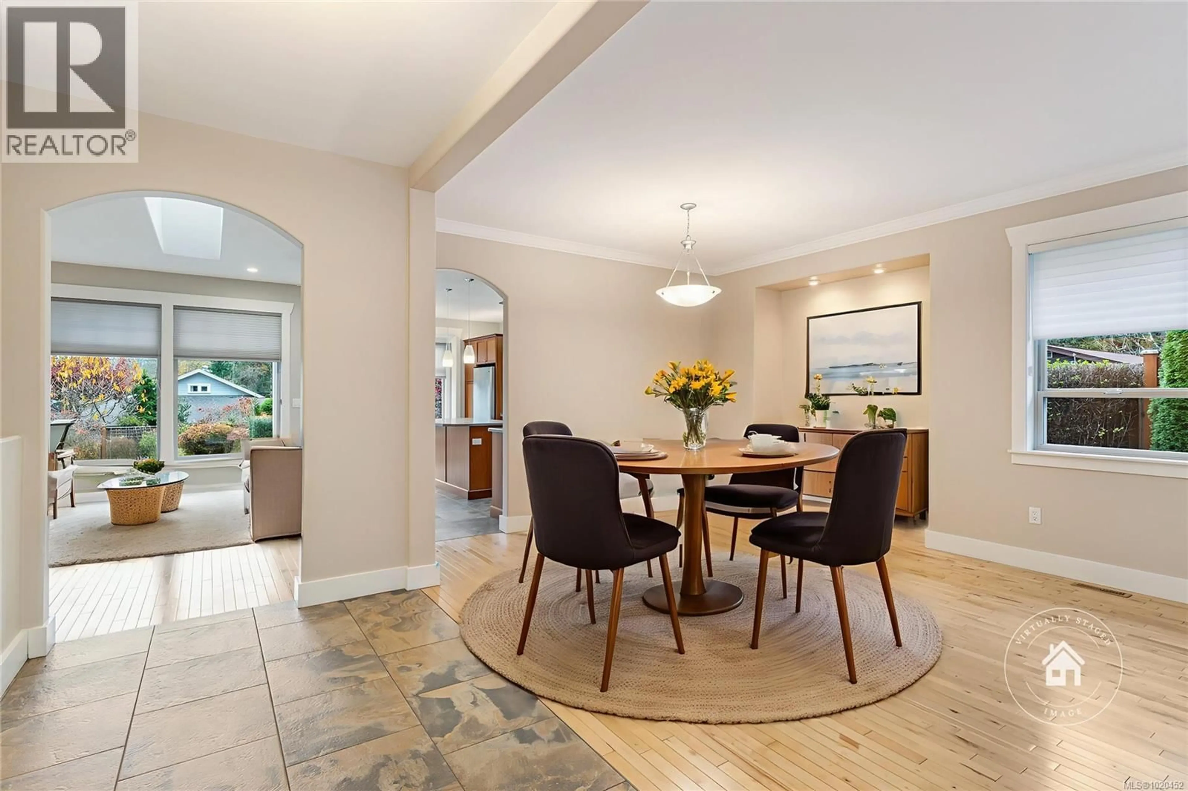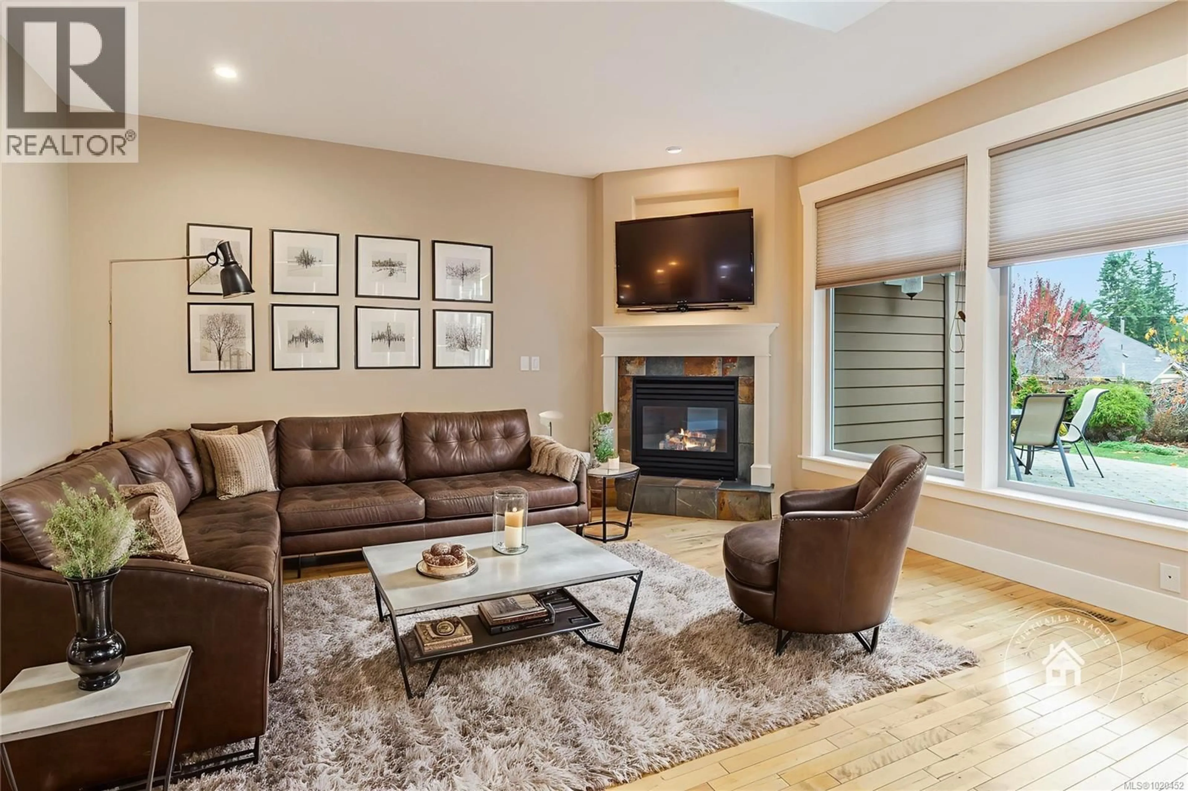345 DORSET ROAD, Qualicum Beach, British Columbia V9K1H5
Contact us about this property
Highlights
Estimated valueThis is the price Wahi expects this property to sell for.
The calculation is powered by our Instant Home Value Estimate, which uses current market and property price trends to estimate your home’s value with a 90% accuracy rate.Not available
Price/Sqft$619/sqft
Monthly cost
Open Calculator
Description
Charming QB Rancher in a Prime Central Location! Don't miss this spacious 3 Bed/2 Bath Rancher on a beautifully landscaped .27-acre lot. Perfect as a family home or retirement retreat, it offers a popular one-level layout, skylights and picture windows, two nat gas fireplaces, sunny outdoor living space, ample storage, and RV parking. The great central location puts you steps from the QB Civic Center with sports facilities and an aquatic center, only a short stroll away from the Village Center for shopping, and convenient to transit, golf, the beach, parks, and both levels of schooling. Adjacent to the tiled foyer is an open-concept Living and Dining Room with hardwood floors and crown molding. The sun-filled Living Room features a south-facing window and a tile-faced natural gas fireplace with a lighted art niche above. The Dining Room includes a lighted alcove for your favorite china cabinet. Dual arched doorways lead to the Kitchen/Family Room—the heart of daily living. Picture windows frame views of the landscaped backyard, and the skylighted Family Room offers a second natural gas fireplace and a ceiling fan for added comfort. The sizable Island Kitchen has a functional layout with tile flooring, stainless appliances, ample counters, and abundant shaker-style cabinetry, including oversized pantry cupboards. Enjoy snacks at the breakfast bar or in the bright Nook, or step through sliding glass doors to a large patio overlooking the terraced, fully fenced yard with grass, garden boxes, a Garden Shed, and mature landscaping. A hallway off the foyer leads to the generous Primary Bedroom Suite with a walk-in closet and a 3-pc ensuite with a built-in makeup area. Two additional Bedrooms with double closets, a skylighted 4-pc Main Bath, and a Laundry Room with storage and garage access complete the layout. Great extra features, visit our website for more. (id:39198)
Property Details
Interior
Features
Main level Floor
Laundry room
6'6 x 9'11Bedroom
10'0 x 11'0Bedroom
9'11 x 11'0Bathroom
Exterior
Parking
Garage spaces -
Garage type -
Total parking spaces 3
Property History
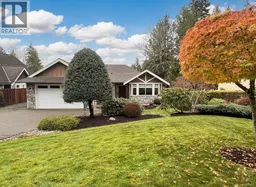 23
23
