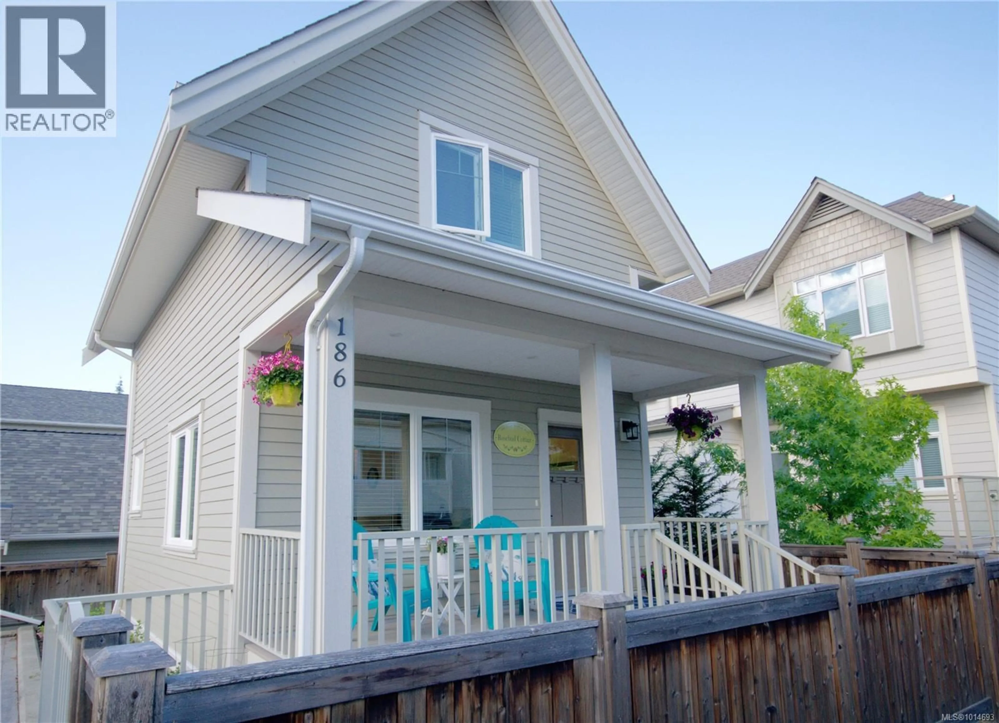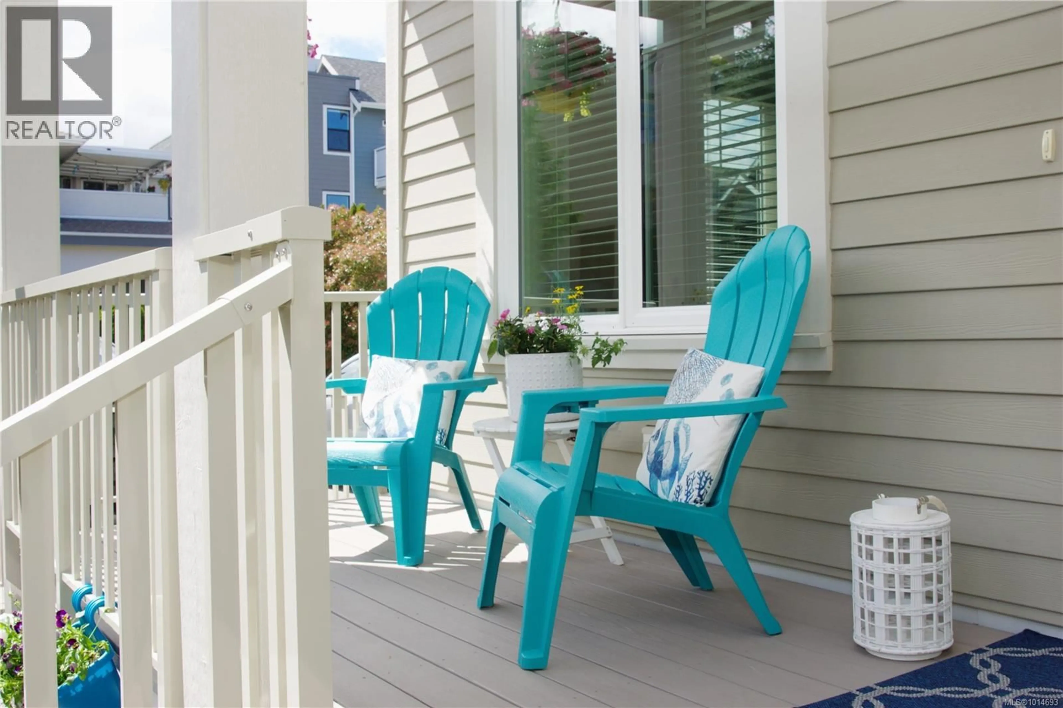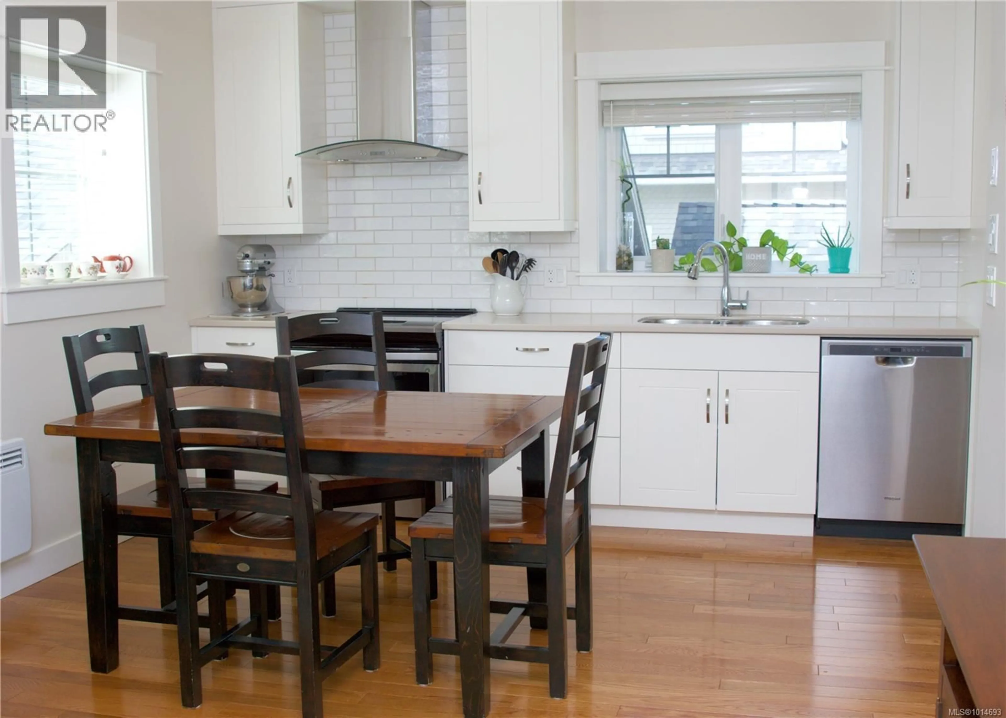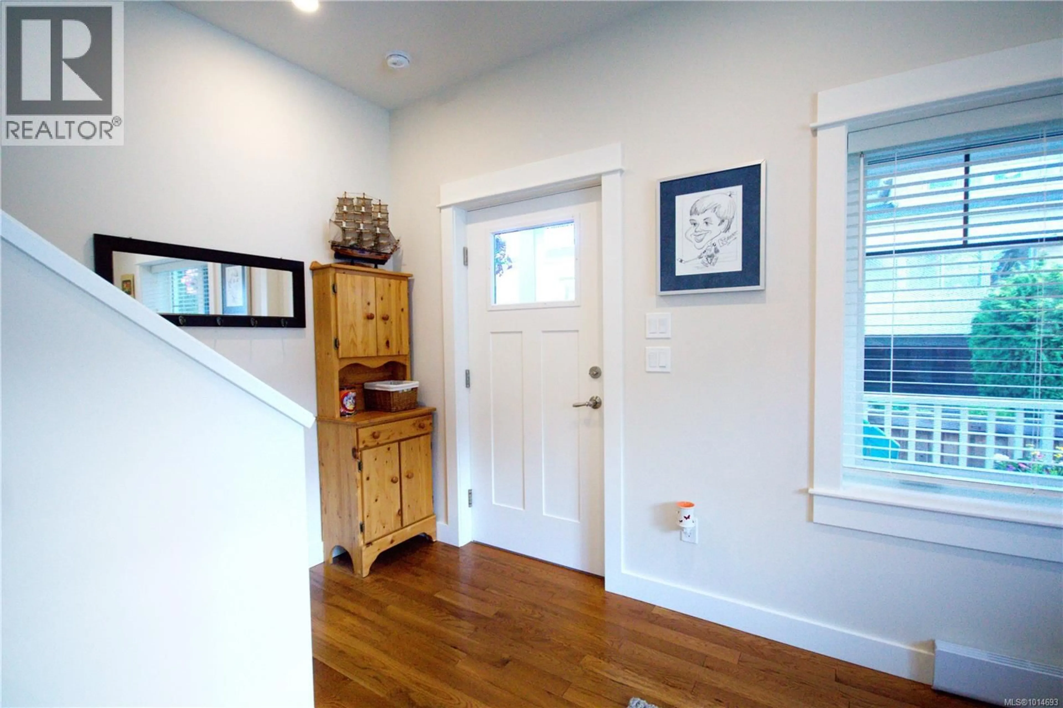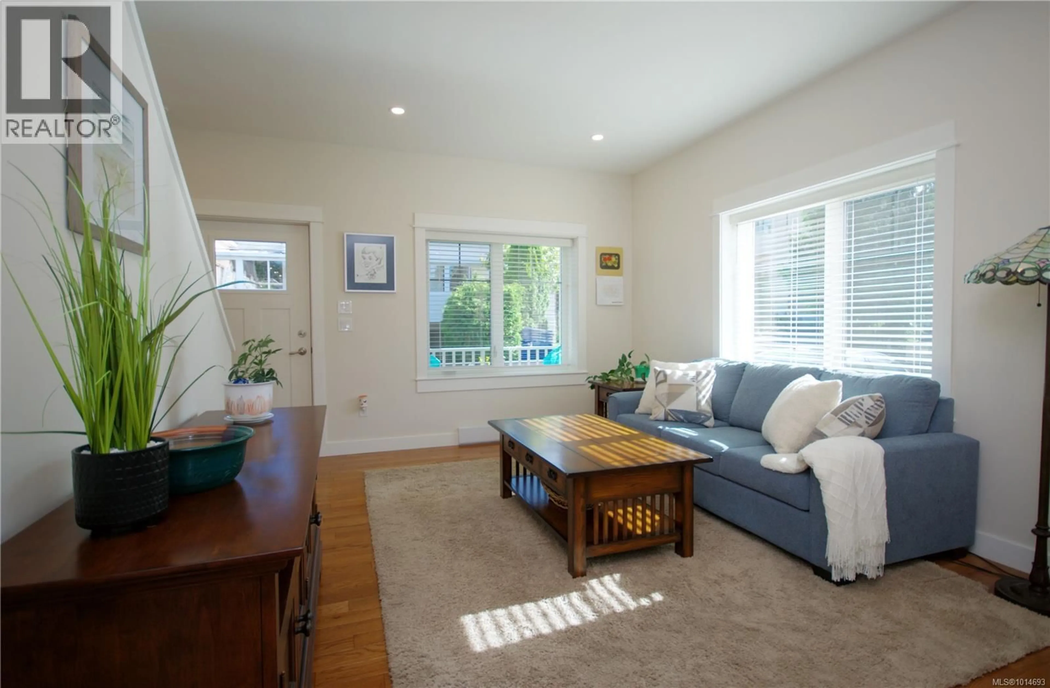186 FIRST AVENUE WEST, Qualicum Beach, British Columbia V9K1H1
Contact us about this property
Highlights
Estimated valueThis is the price Wahi expects this property to sell for.
The calculation is powered by our Instant Home Value Estimate, which uses current market and property price trends to estimate your home’s value with a 90% accuracy rate.Not available
Price/Sqft$532/sqft
Monthly cost
Open Calculator
Description
DETACHED STRATA HOME.. Located in the Heart of Qualicum Beach! CHARMING Front Porch leads you into your 1200 sq ft home. Features include 9' ceilings & oak floors on the main floor... vaulted ceiling in the stunning upper bedroom, with laundry up. Lower floor consists of one Large den/familyroom... but could be divided into two spaces easily. Quality Construction using energy efficient methods and materials, including insulating concrete form construction, custom cabinets, lg solid surface counters, stainless steel appliances.. fenced yard with storage shed . No age restriction ... small pet allowed. Easy walk to all Qualicum has to offer ... Beach, Golf , Town ... ect... (id:39198)
Property Details
Interior
Features
Lower level Floor
Bathroom
' x 'Den
11'9 x 23'3Exterior
Parking
Garage spaces -
Garage type -
Total parking spaces 1
Condo Details
Inclusions
Property History
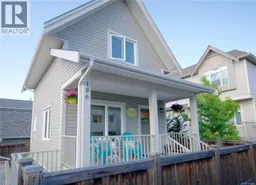 15
15
