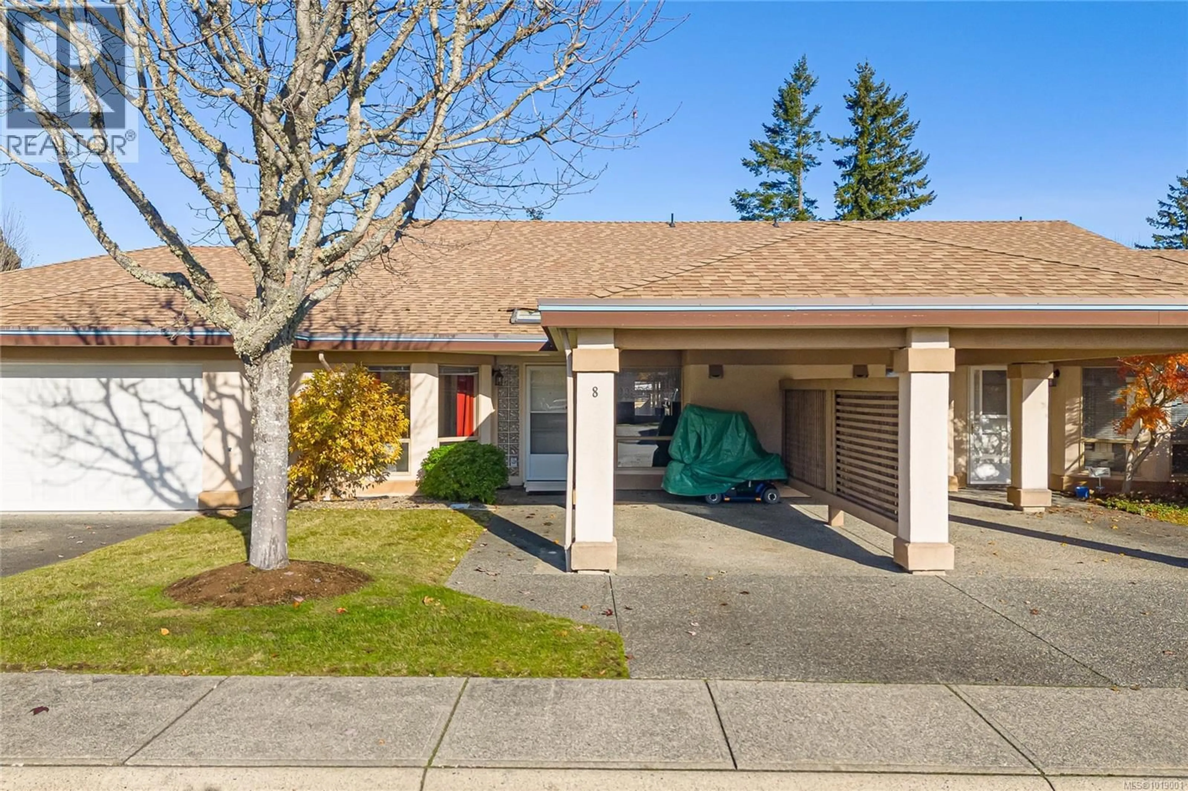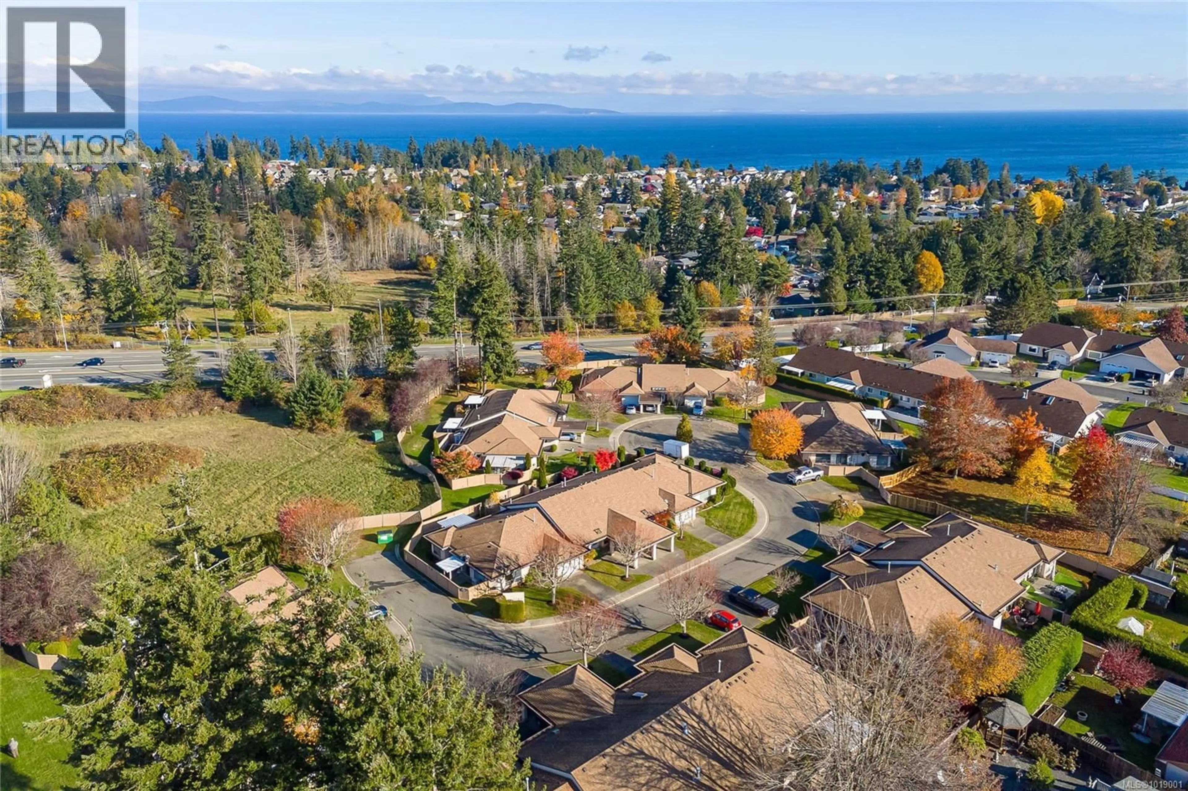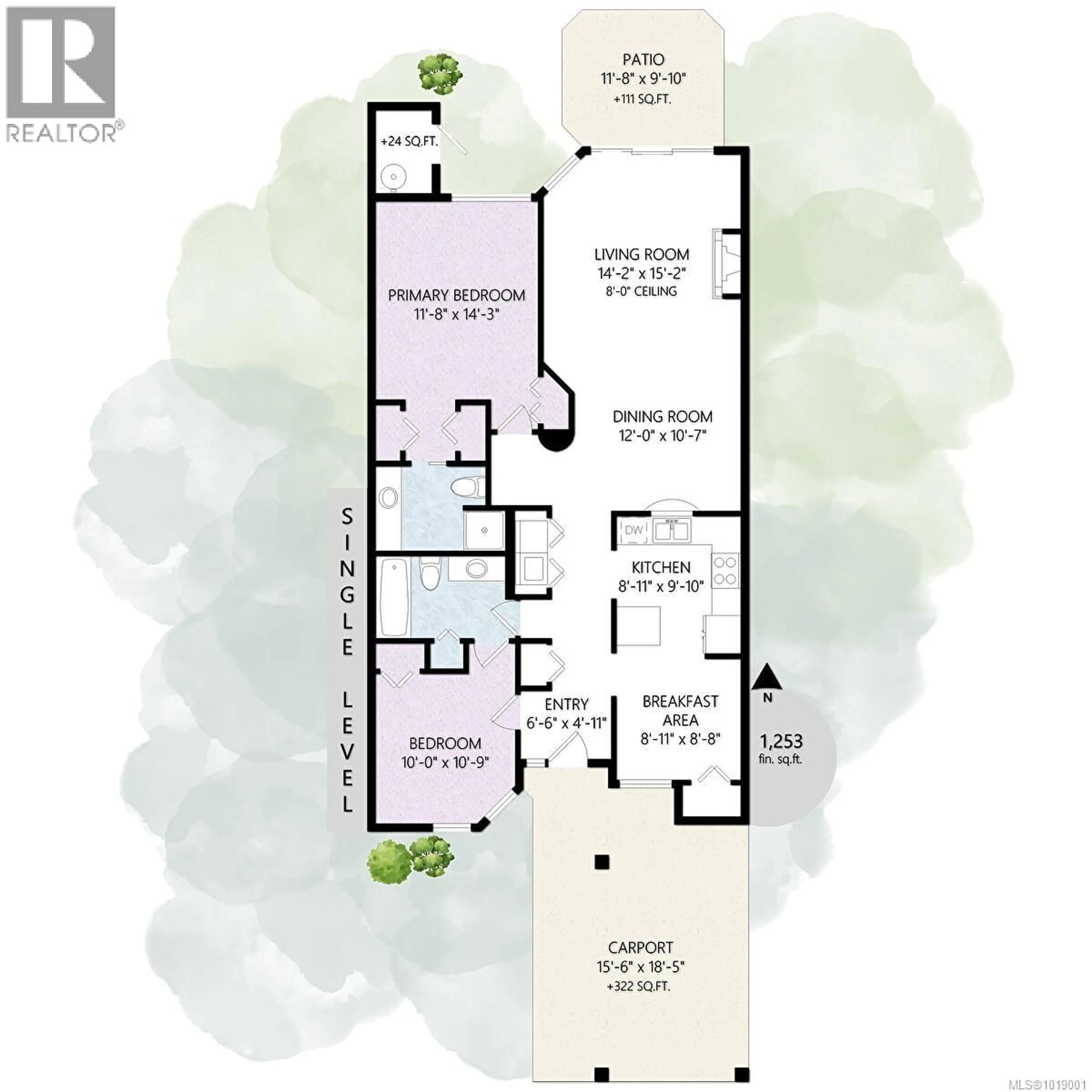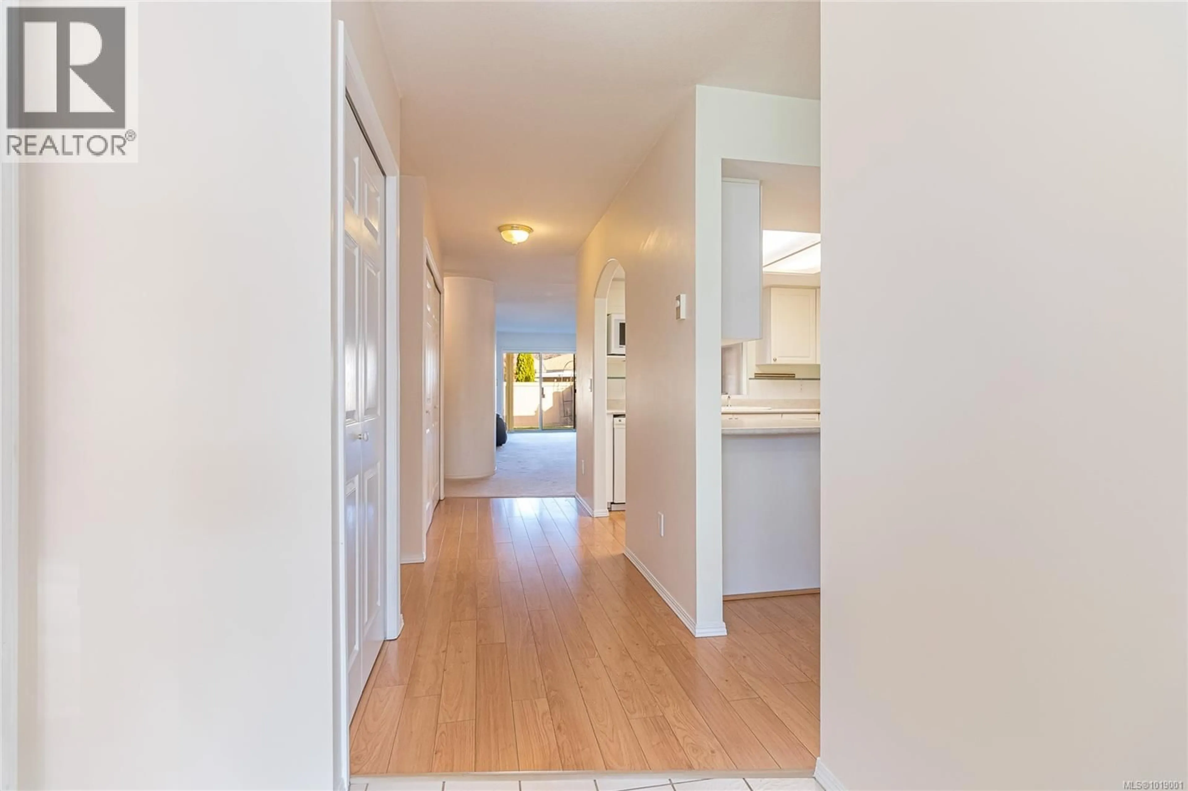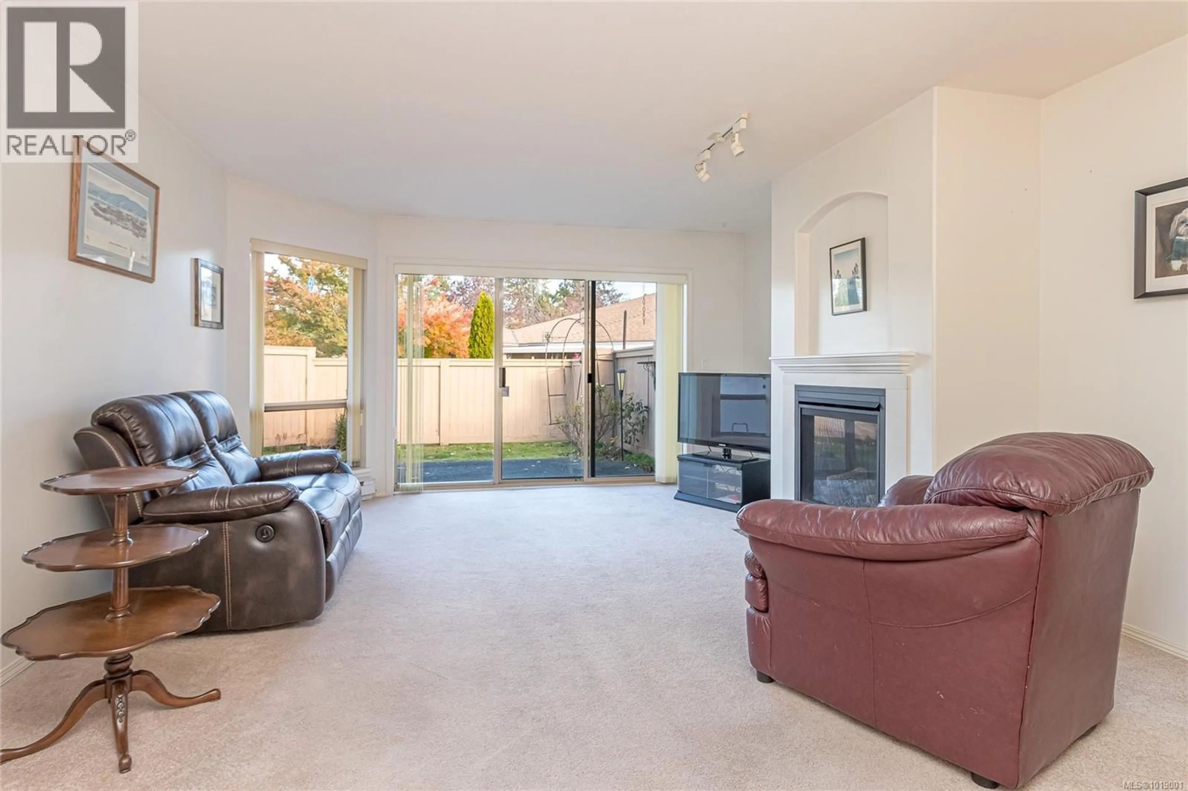8 - 310 PYM STREET NORTH, Parksville, British Columbia V9P1G8
Contact us about this property
Highlights
Estimated valueThis is the price Wahi expects this property to sell for.
The calculation is powered by our Instant Home Value Estimate, which uses current market and property price trends to estimate your home’s value with a 90% accuracy rate.Not available
Price/Sqft$411/sqft
Monthly cost
Open Calculator
Description
Experience relaxed, coastal living in this beautifully maintained 2-bed, 2-bath patio home located in one of Parksville’s most sought-after adult-oriented communities. This quiet, well-run complex offers a peaceful setting surrounded by mature landscaping and is just minutes from shopping, restaurants, medical offices, and the famous Parksville Community Park and Beach Boardwalk — perfect for daily walks along the water or catching a sunset over the Salish Sea. Step inside and you’ll immediately appreciate the spacious entry and thoughtful floor plan. The bright kitchen provides excellent counter space, a large pantry, and a cozy breakfast nook ideal for your morning coffee. The open-concept living and dining area features a welcoming gas fireplace and flows seamlessly to your private, fenced yard, where lawn care is conveniently handled for you. The primary suite includes his-and-her closets, a well-appointed ensuite with a walk-in shower, and a lovely garden view. A second bedroom enjoys a cheater ensuite to the main bath — ideal for guests. This home delivers the ease of strata living without sacrificing privacy. The complex is well managed, beautifully cared for, and designed for comfort, security, and connection — making it perfect for those seeking to downsize or simplify while still enjoying independent living. Parksville’s small-town charm, natural beauty, and proximity to golf, beaches, and essential services make this an outstanding location for year-round enjoyment. If you’re considering a move or exploring the Parksville area, I’d love to help you discover how a home like this fits into your lifestyle goals. I specialize in guiding clients through every step with expert advice, local insight, and confident, strategic support — because real estate should feel as effortless as the lifestyle you’re moving toward. (id:39198)
Property Details
Interior
Features
Main level Floor
Bathroom
Patio
9'10 x 11'8Primary Bedroom
14'3 x 11'8Living room
15'2 x 14'2Exterior
Parking
Garage spaces -
Garage type -
Total parking spaces 2
Condo Details
Inclusions
Property History
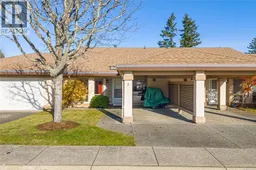 35
35
