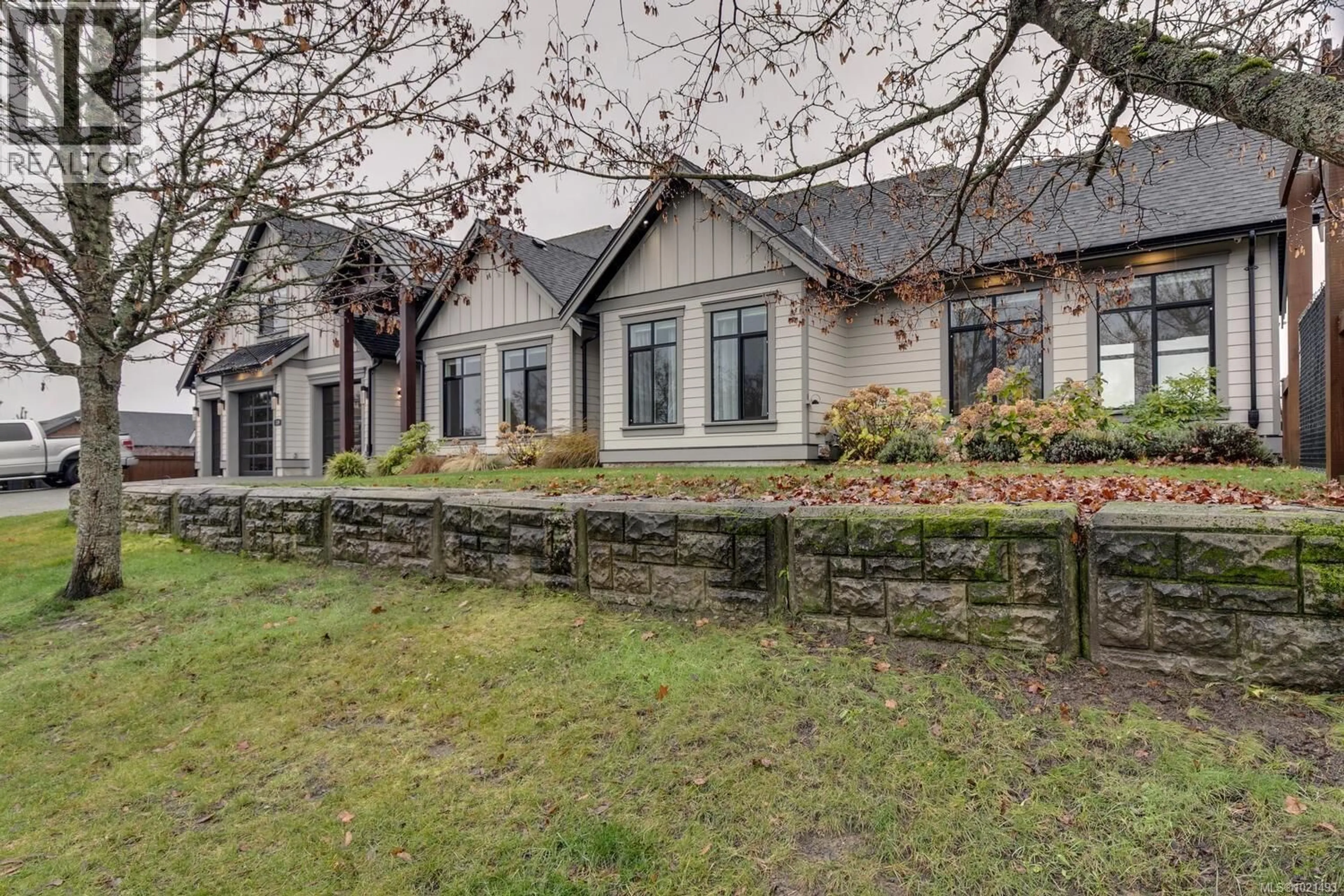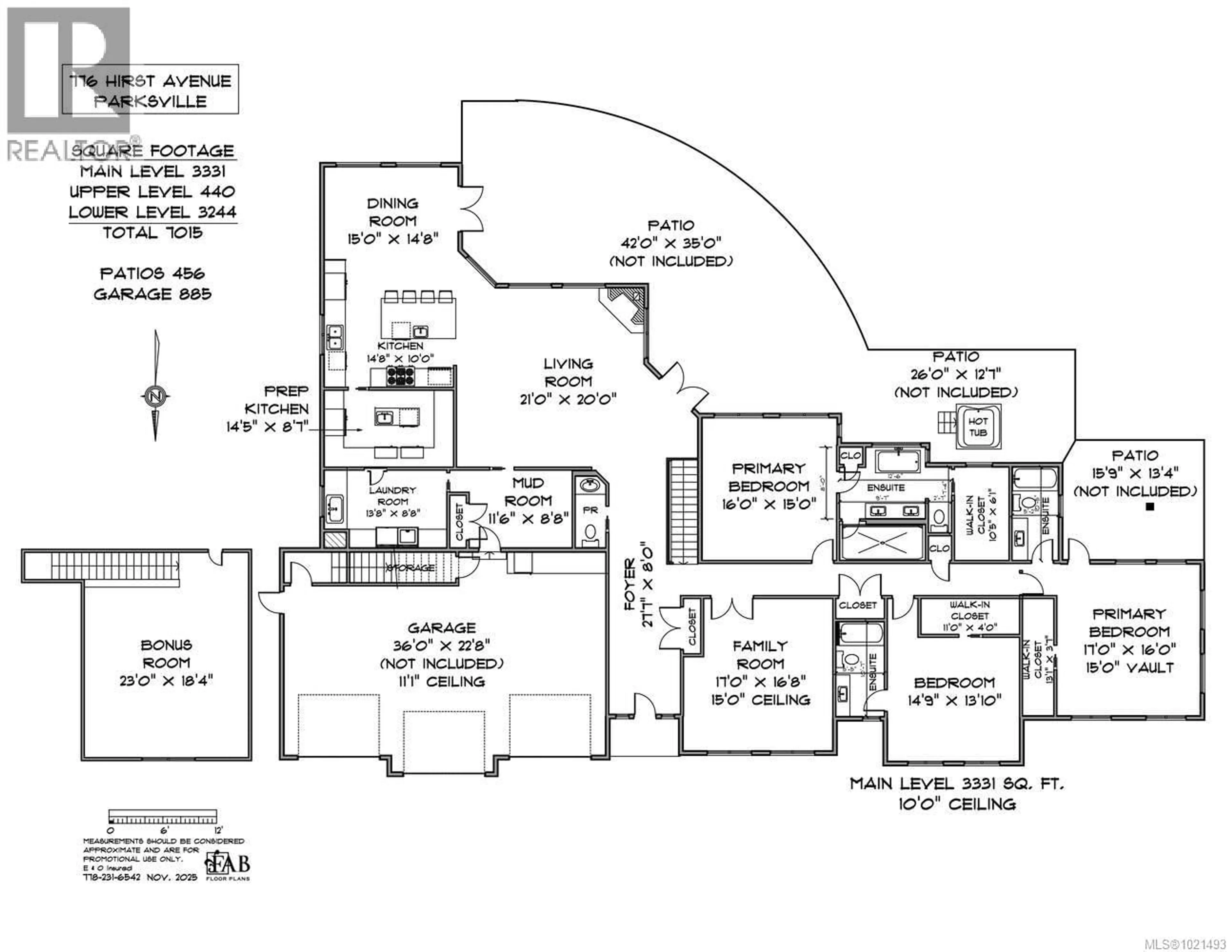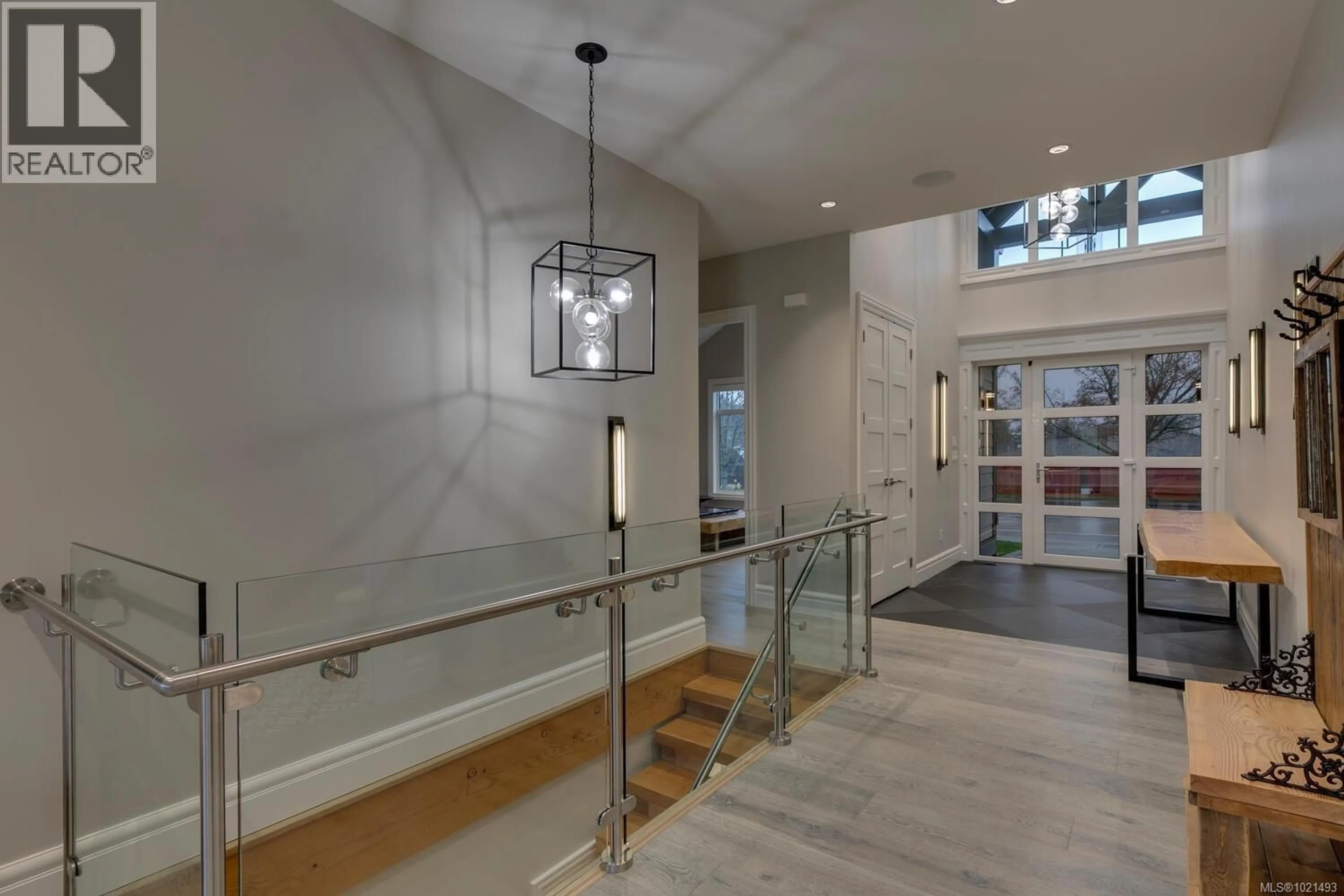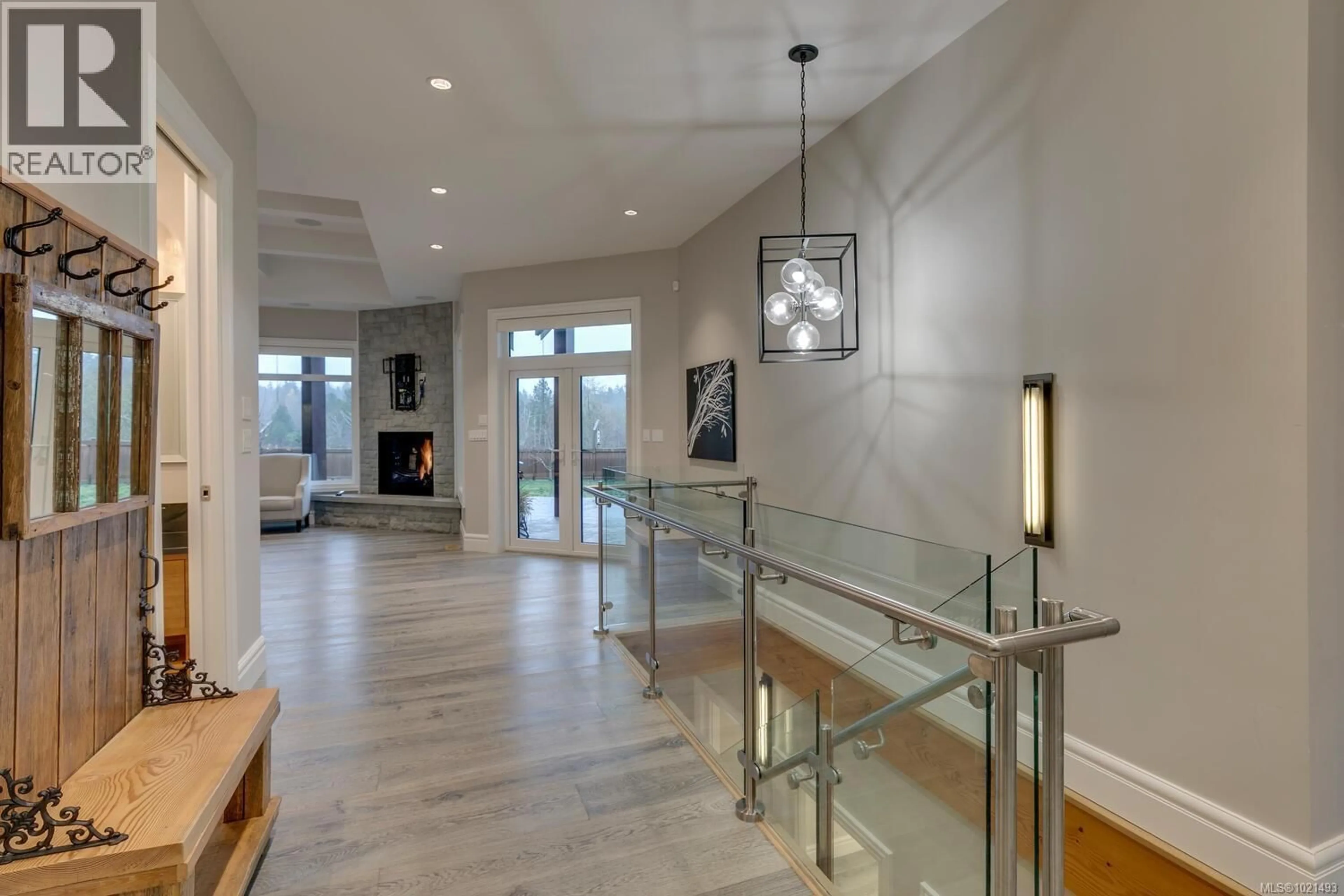776 HIRST AVENUE, Parksville, British Columbia V9P2L5
Contact us about this property
Highlights
Estimated valueThis is the price Wahi expects this property to sell for.
The calculation is powered by our Instant Home Value Estimate, which uses current market and property price trends to estimate your home’s value with a 90% accuracy rate.Not available
Price/Sqft$284/sqft
Monthly cost
Open Calculator
Description
A custom ranch-style home sits on a private 1.079-acre lot backing onto parkland and offers more than 7,015 sq ft of quality living space. Built in 2018 and maintained in near-new condition, the 3,331 sq ft main floor includes a living, dining, family, mud rooms & foyer, modern kitchen, prep kitchen, three bedrooms, three and a half baths, and laundry. The fully finished 3,244 sq ft basement includes a media, wine, utility rooms, gym with a roughed-in sauna, two bedrooms, large recreation areas, and two full baths, offering plenty of flexibility for family or guests. A 440 sq ft upper level provides extra living or office space while keeping the rancher feel intact. Features include Hardi-plank siding, wood-frame construction, quality windows, a triple garage, two fireplaces, a heat pump, on-demand hot water, central air, tinted windows, electric blinds, a built-in vacuum, and in-ground sprinklers. Custom landscaping, patio with a hot tub complete this executive property. (id:39198)
Property Details
Interior
Features
Lower level Floor
Gym
Sauna
10'8 x 8Utility room
17'2 x 13Wine Cellar
14'5 x 16'8Exterior
Parking
Garage spaces -
Garage type -
Total parking spaces 6
Property History
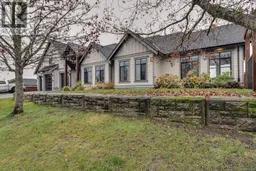 40
40
