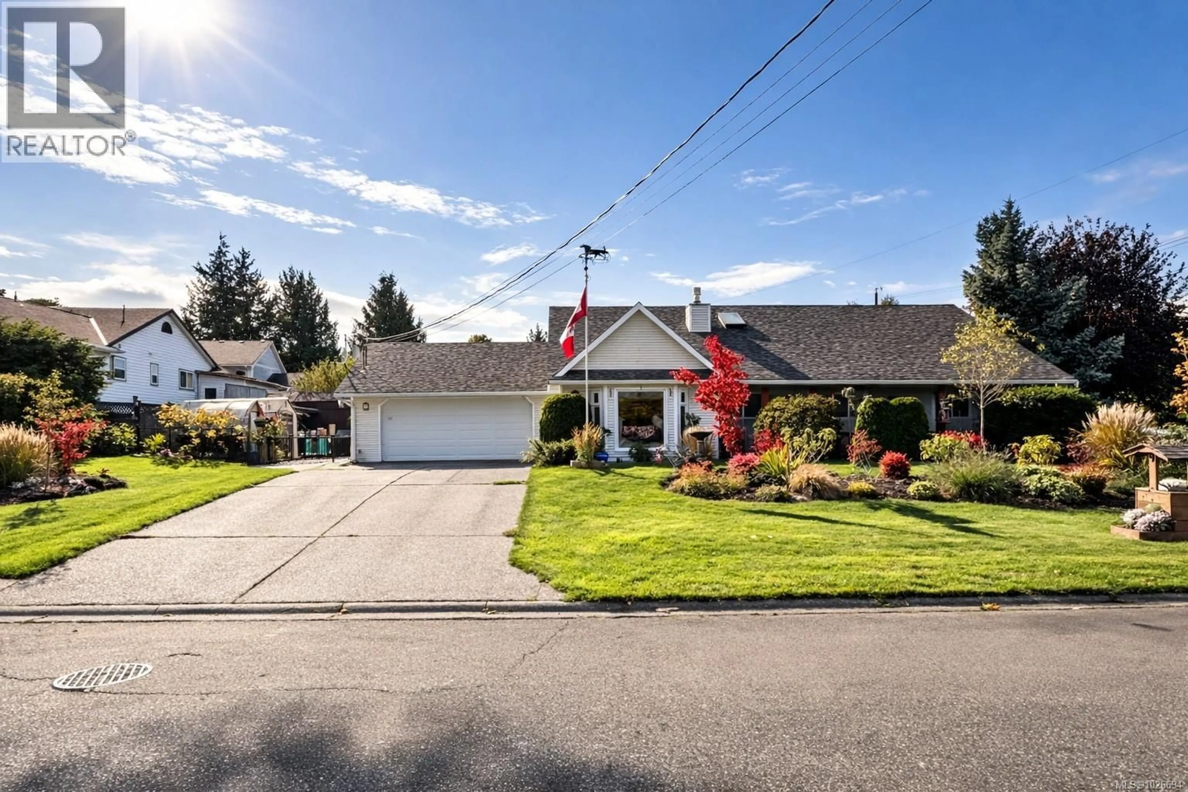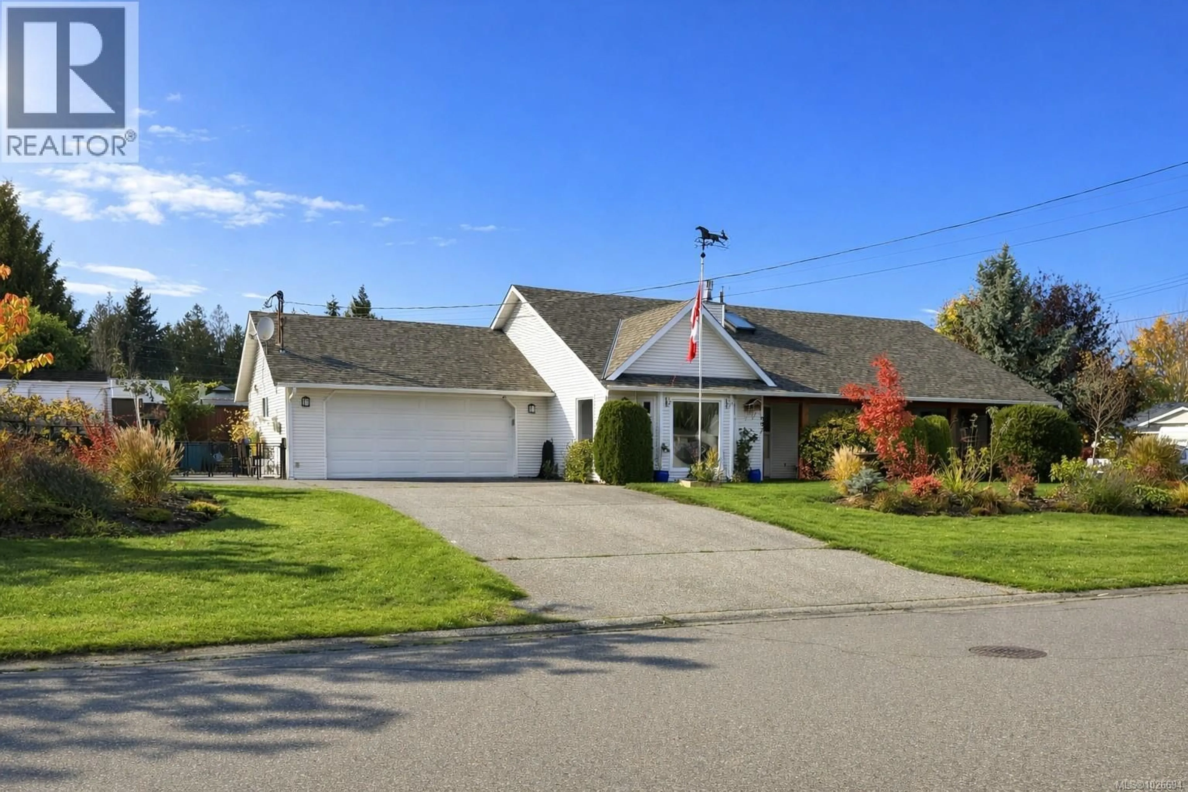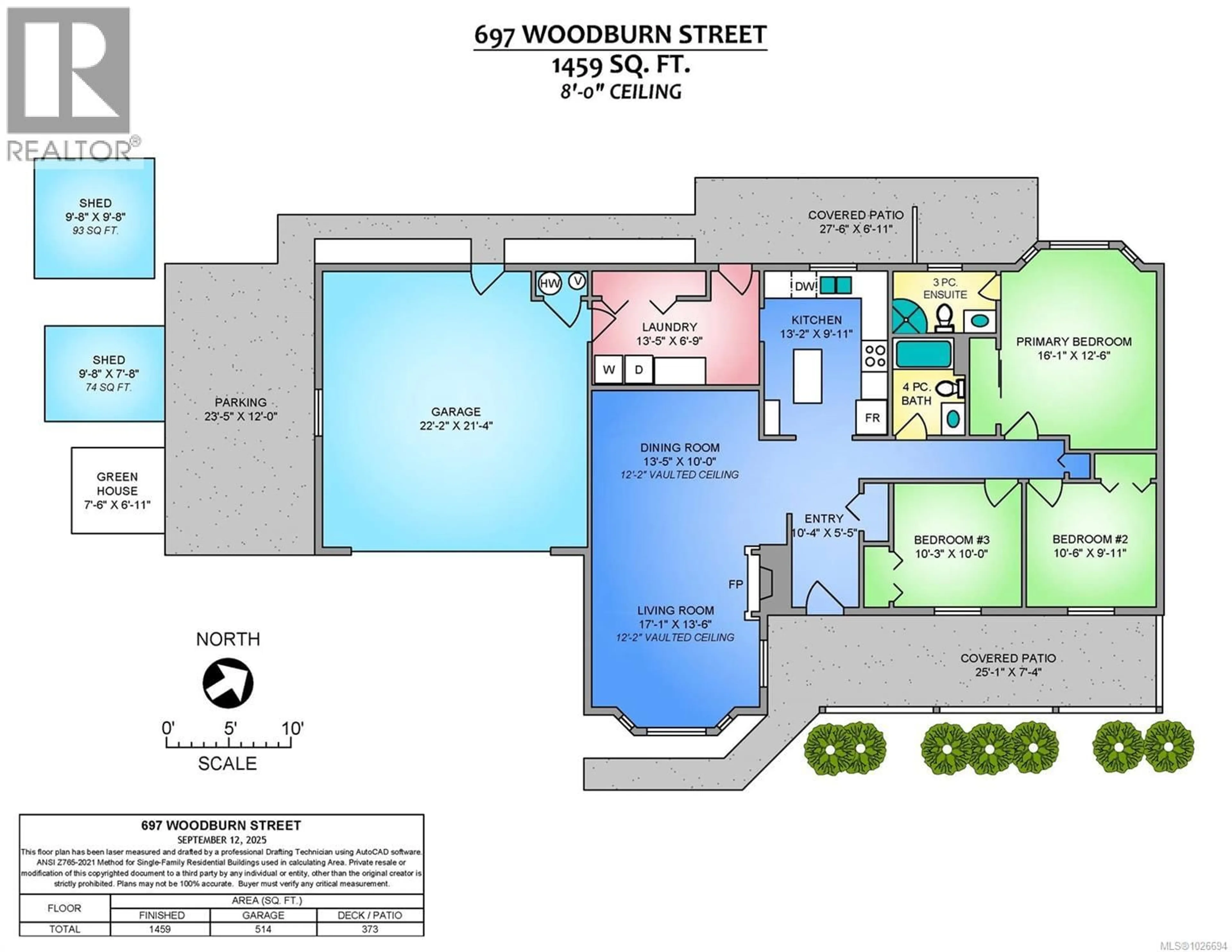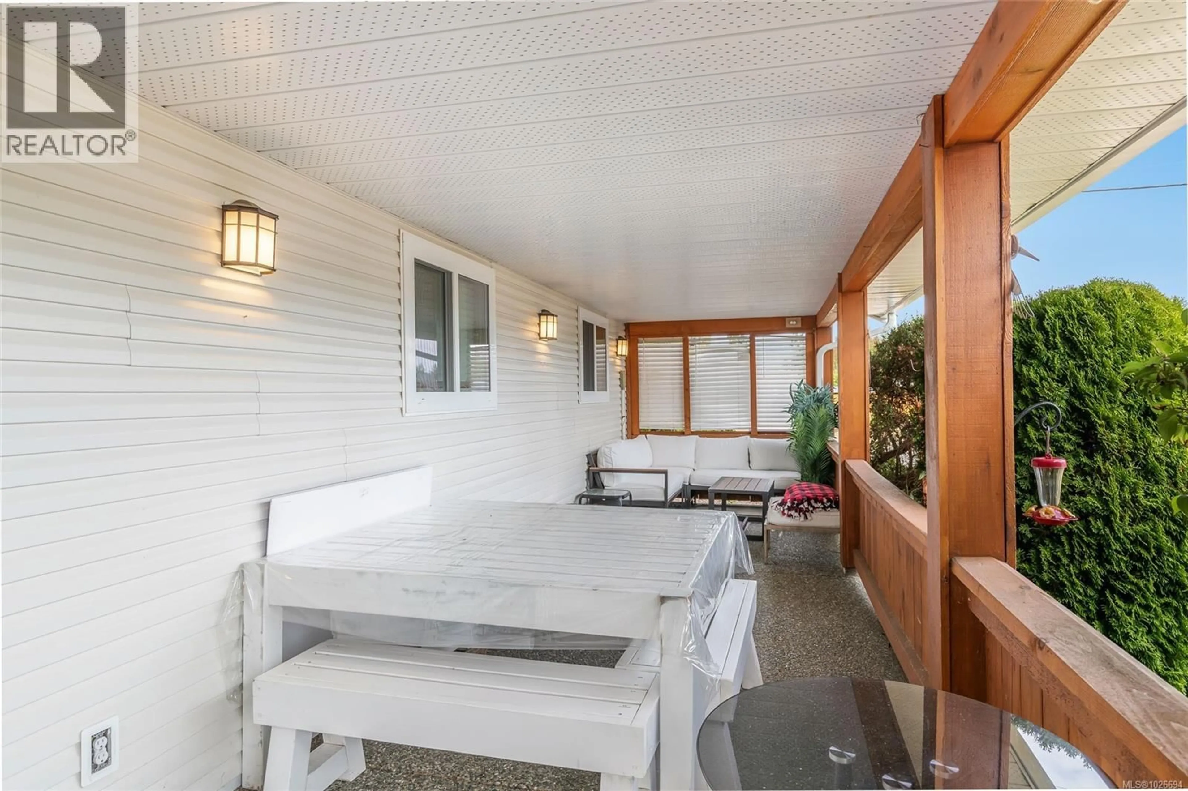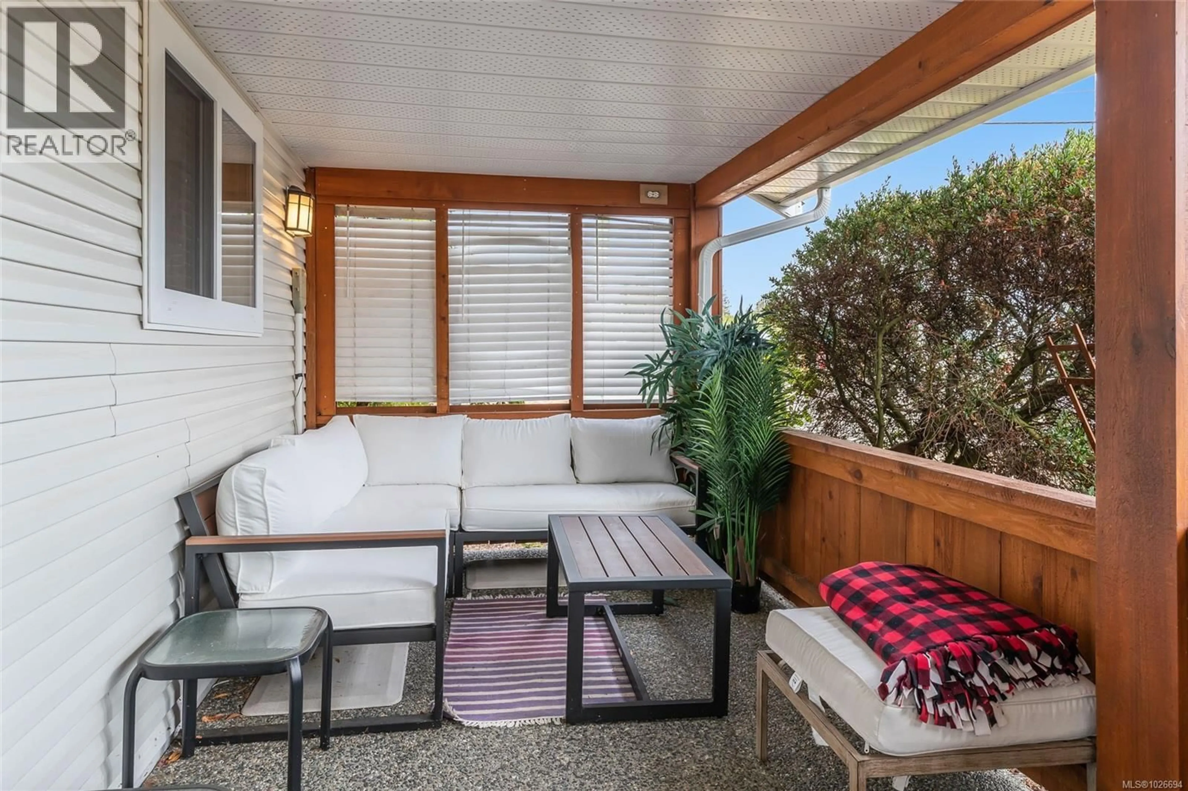697 WOODBURN STREET, Parksville, British Columbia V9P2M1
Contact us about this property
Highlights
Estimated valueThis is the price Wahi expects this property to sell for.
The calculation is powered by our Instant Home Value Estimate, which uses current market and property price trends to estimate your home’s value with a 90% accuracy rate.Not available
Price/Sqft$353/sqft
Monthly cost
Open Calculator
Description
Looking for a spacious 3-bedroom rancher? Check out this lovely home featuring vaulted ceilings, bright kitchen with lots of cabinetry and counter tops plus a nicely upgraded garage. Over 1400 square feet of inside living space, featuring an open concept living/dining area with cozy gas fireplace. Two spare-bedrooms offer flexibility and a place for guests, while the primary suite is complete with 3pc ensuite. And outside offers two private, sheltered patio/ porch areas. A large side yard with greenhouse and two additional sheds. This corner lot offers excellent RV and other toy storage. Very private yard, and located in a quiet, residential neighborhood. Minutes to schools, shops, restaurants, cafes, beaches, trails, golfing and parks and everything living in Parksville has to offer, and a short drive to everything in Qualicum Beach. (id:39198)
Property Details
Interior
Features
Main level Floor
Patio
7'4 x 25'1Patio
6'11 x 27'6Ensuite
Primary Bedroom
12'6 x 16'1Exterior
Parking
Garage spaces -
Garage type -
Total parking spaces 4
Property History
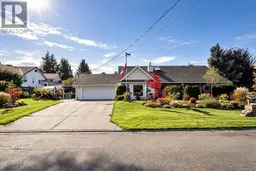 32
32
