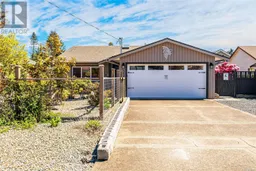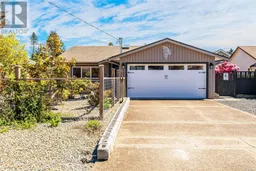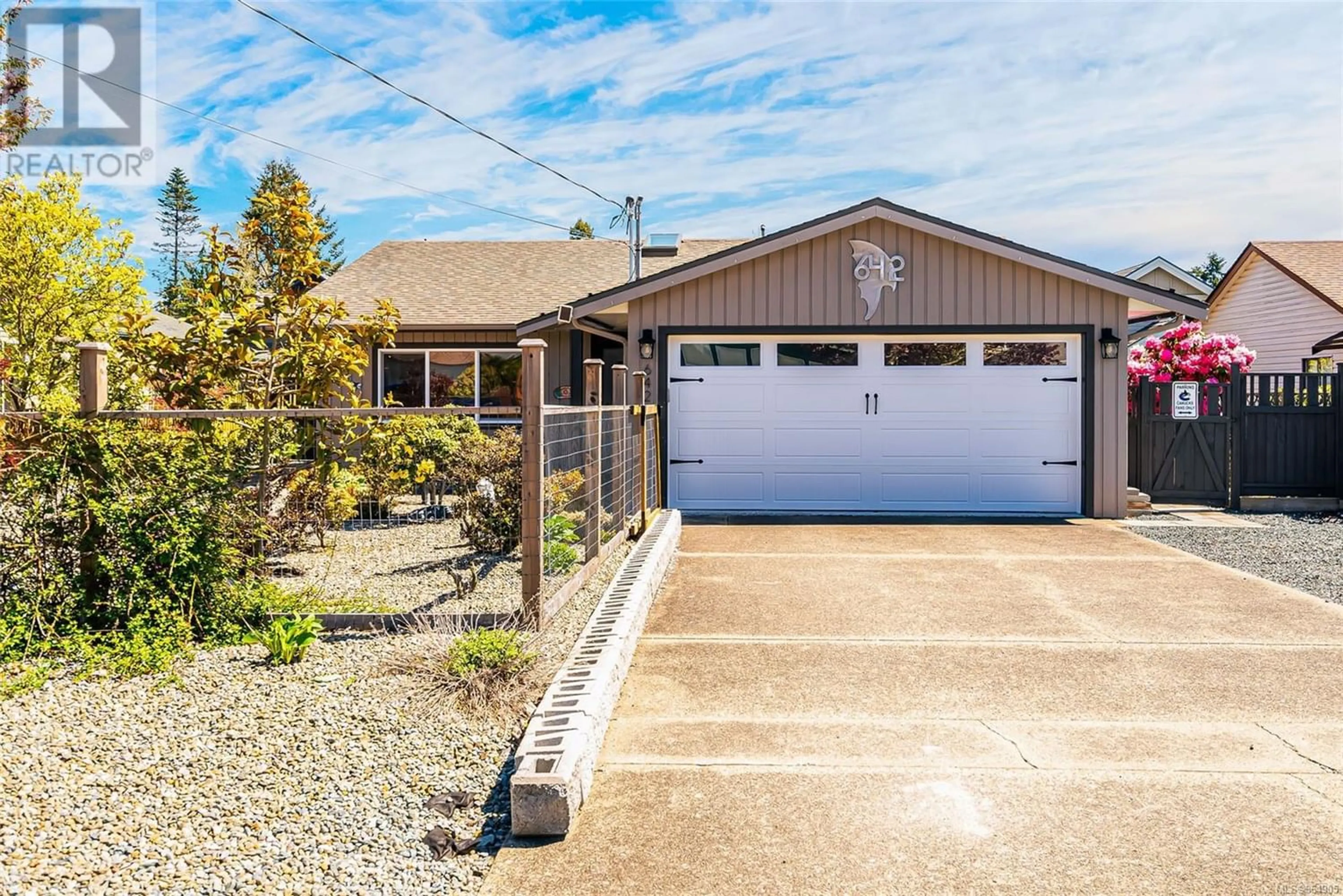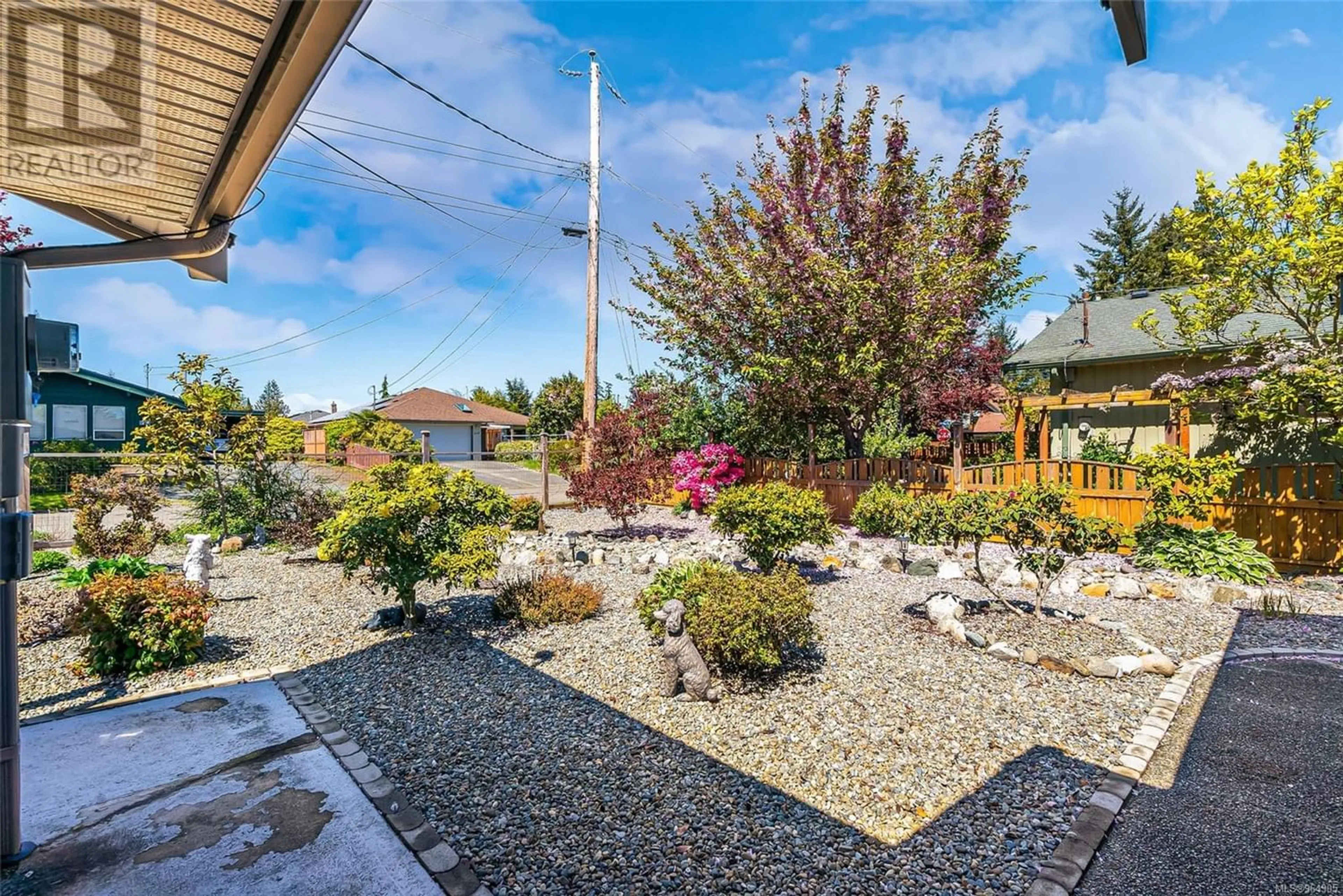642 Wedgewood Cres, Parksville, British Columbia V9P1B7
Contact us about this property
Highlights
Estimated ValueThis is the price Wahi expects this property to sell for.
The calculation is powered by our Instant Home Value Estimate, which uses current market and property price trends to estimate your home’s value with a 90% accuracy rate.Not available
Price/Sqft$634/sqft
Days On Market9 days
Est. Mortgage$3,135/mth
Tax Amount ()-
Description
Beautifully-Updated Parksville Rancher near the Beach! Just blocks away from beach access you'll find this bright and spacious 1151 sqft 2 Bed+ Den/2 Bathroom Rancher resting upon a generous .16 acre lot with low-maintenance landscaping. This captivating home boasts a fabulous functional layout, skylights and an abundance of windows for natural light, an expansive patio and fenced backyard, and a Double Garage plus parking for an RV or boat. Located on a quiet crescent just beyond the northern edge of the downtown core, this tranquil residence enjoys effortless access to shopping, amenities, transit, and outdoor activities. You are greeted by a charming west-facing front yard, enclosed and adorned with delightful plantings and rockwork. The generous Formal Living Room is bathed in natural light from a sunny west-facing window. Enjoy the ambiance of a nat gas fireplace on those cooler evenings. Luxury vinyl plank flooring flows into the adjacent Kitchen/Dining Room, where a mini-split heat pump ensures year-round comfort. The Deluxe Skylighted Kitchen boasts tasteful updates, ample shaker style cabinetry with undermount lighting, an on-trend glass tile backsplash, and replaced stainless appliances. A sliding glass door from the Dining Room opens to a spacious covered patio with a skylight and nat gas line for BBQ, perfect for indoor-outdoor living. The fully fenced yard offers charming rockwork, garden areas, and a tranquil Garden Pergola with a bench. Off the Kitchen, discover a spacious Den with built-in cabinetry, ideal for a Home Office or cozy retreat. The Primary Bedroom Suite sports a cozy ensuite, while a 2nd Bedroom and updated Main Bath provide comfort and convenience. Situated on the ocean side of the Island Hwy just blocks away from access to the beach. Downtown Parksville, golf courses, walking trails, and Qualicum Beach's Village Center just a short drive away. Visit our website for more pics, a floor plan, a VR Tour and more. (id:39198)
Property Details
Interior
Features
Main level Floor
Primary Bedroom
11'11 x 13'9Living room
15'1 x 13'8Kitchen
10'1 x 13'8Dining room
9'6 x 11'7Exterior
Parking
Garage spaces 2
Garage type Garage
Other parking spaces 0
Total parking spaces 2
Property History
 31
31 30
30

