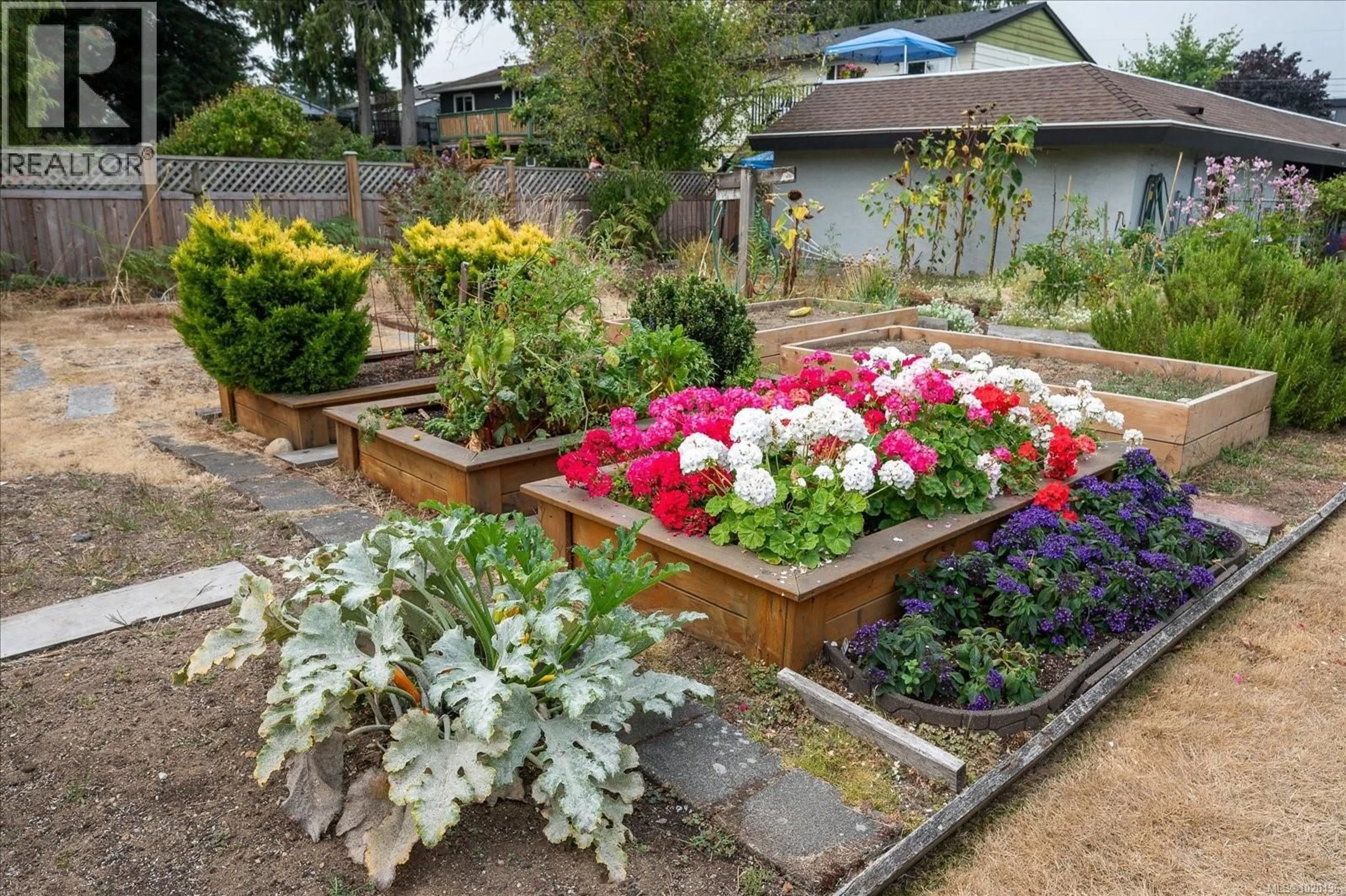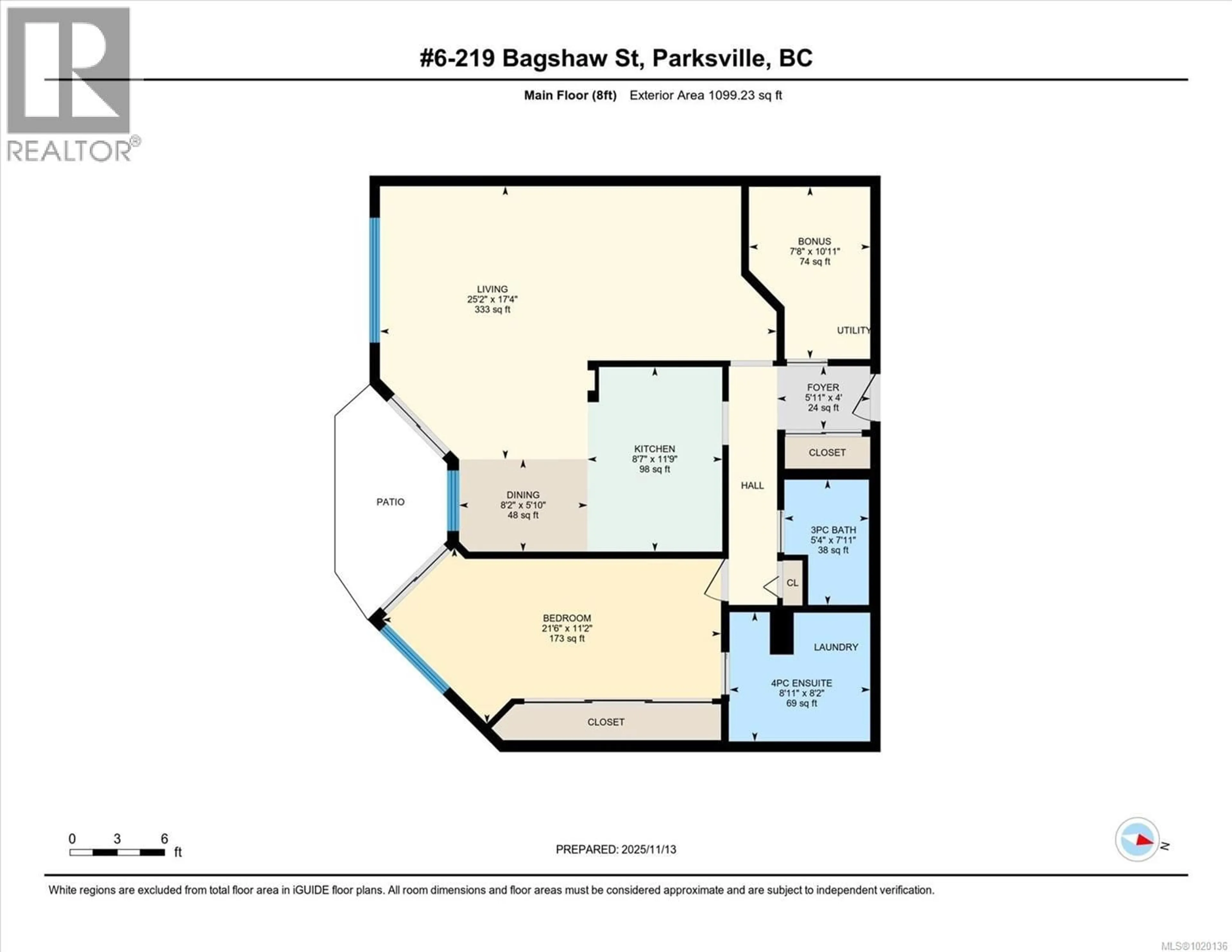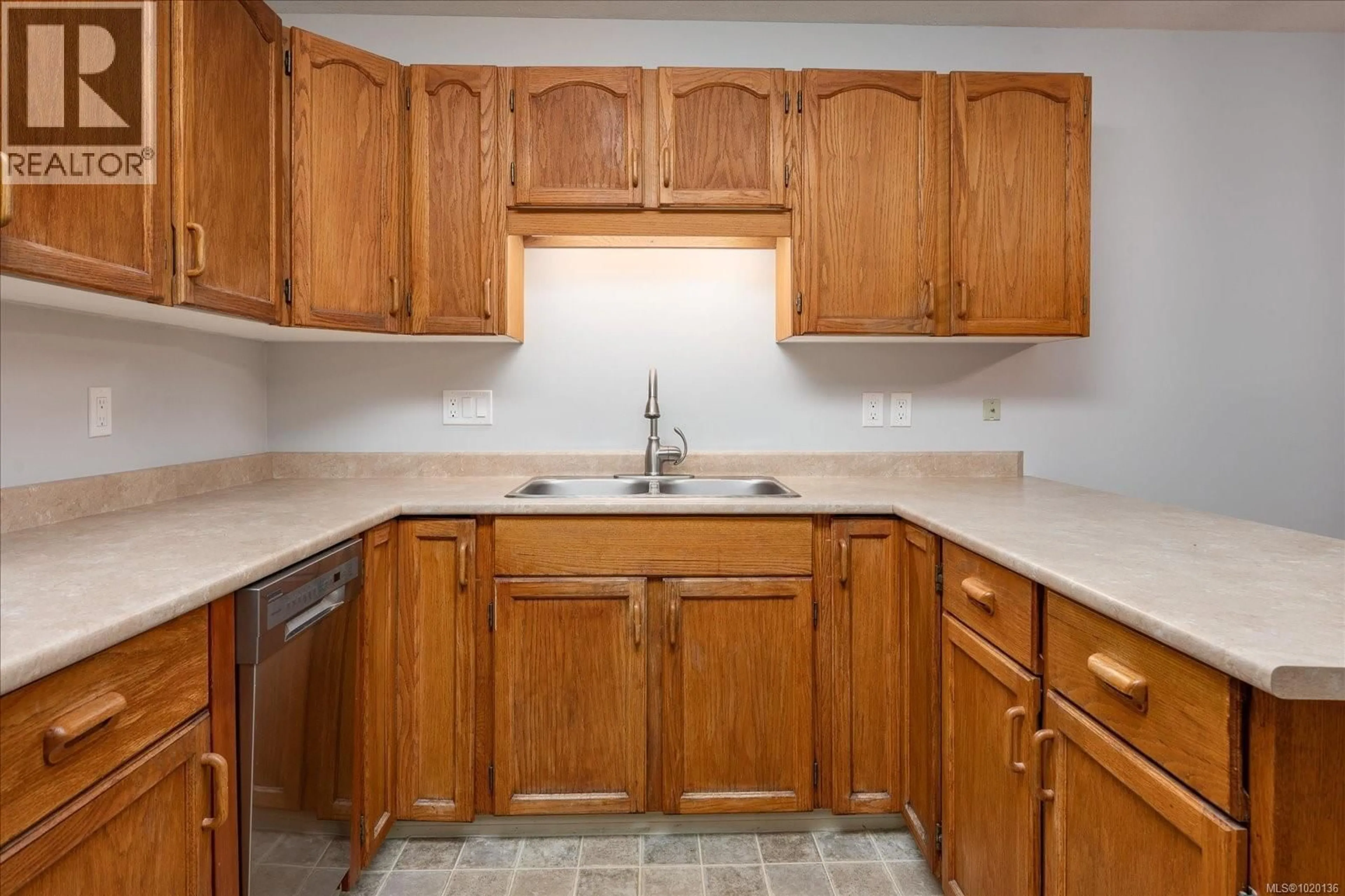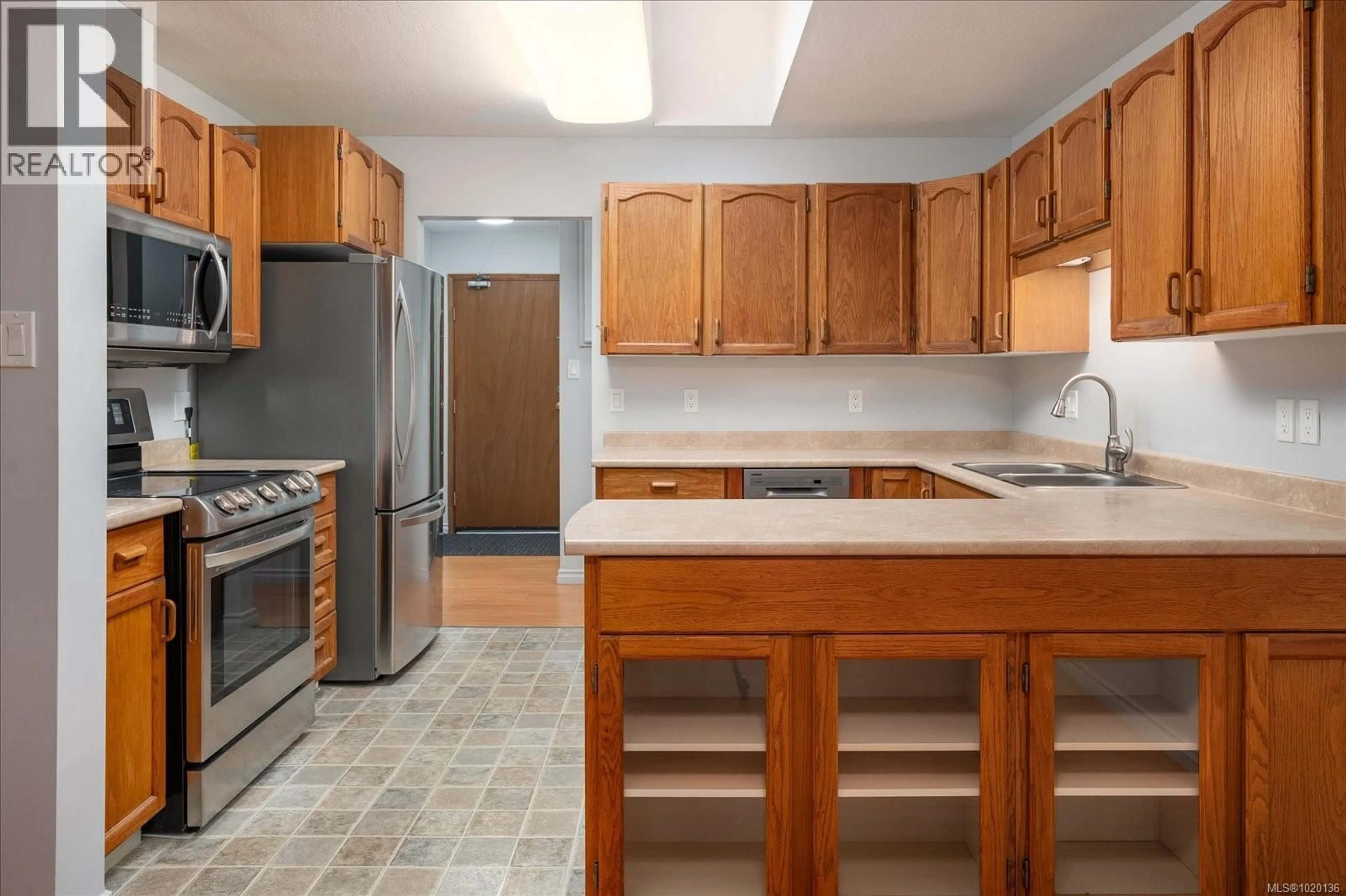6 - 219 BAGSHAW STREET, Parksville, British Columbia V9P2H3
Contact us about this property
Highlights
Estimated valueThis is the price Wahi expects this property to sell for.
The calculation is powered by our Instant Home Value Estimate, which uses current market and property price trends to estimate your home’s value with a 90% accuracy rate.Not available
Price/Sqft$345/sqft
Monthly cost
Open Calculator
Description
Nicely updated 1-bedroom plus den, 2-bath patio home in The Pioneer Manor—a welcoming, pet-friendly 55+ community in the heart of Parksville. Just a short stroll to shopping, the beach, and all essential amenities, this charming home offers convenience and comfort in equal measure. The spacious living and dining area opens to a private south-facing patio with an overhang, ideal for relaxing or entertaining. A bright breakfast nook complements the well-appointed kitchen featuring stainless steel appliances and solid wood cabinetry. Five skylights fill the home with natural light, creating an inviting atmosphere. The generous primary suite includes a full ensuite with washing machine and abundant closet space. A separate patio door from the bedroom leads out to the patio to enjoy your morning coffee. Recent updates include fresh paint, stylish window coverings, a new water heater, and heat pump for efficient heating and cooling. The complex provides covered parking, a workshop, greenhouse, guest suite ($20/night), community rooms, and garden plots—perfect for enjoying the Island lifestyle. (id:39198)
Property Details
Interior
Features
Main level Floor
Entrance
5'11 x 4Primary Bedroom
11'2 x 21'6Living room
25'2 x 17'4Kitchen
8'7 x 11'9Exterior
Parking
Garage spaces -
Garage type -
Total parking spaces 8
Condo Details
Inclusions
Property History
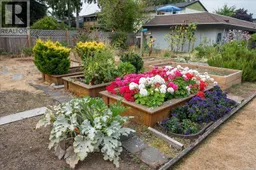 36
36
