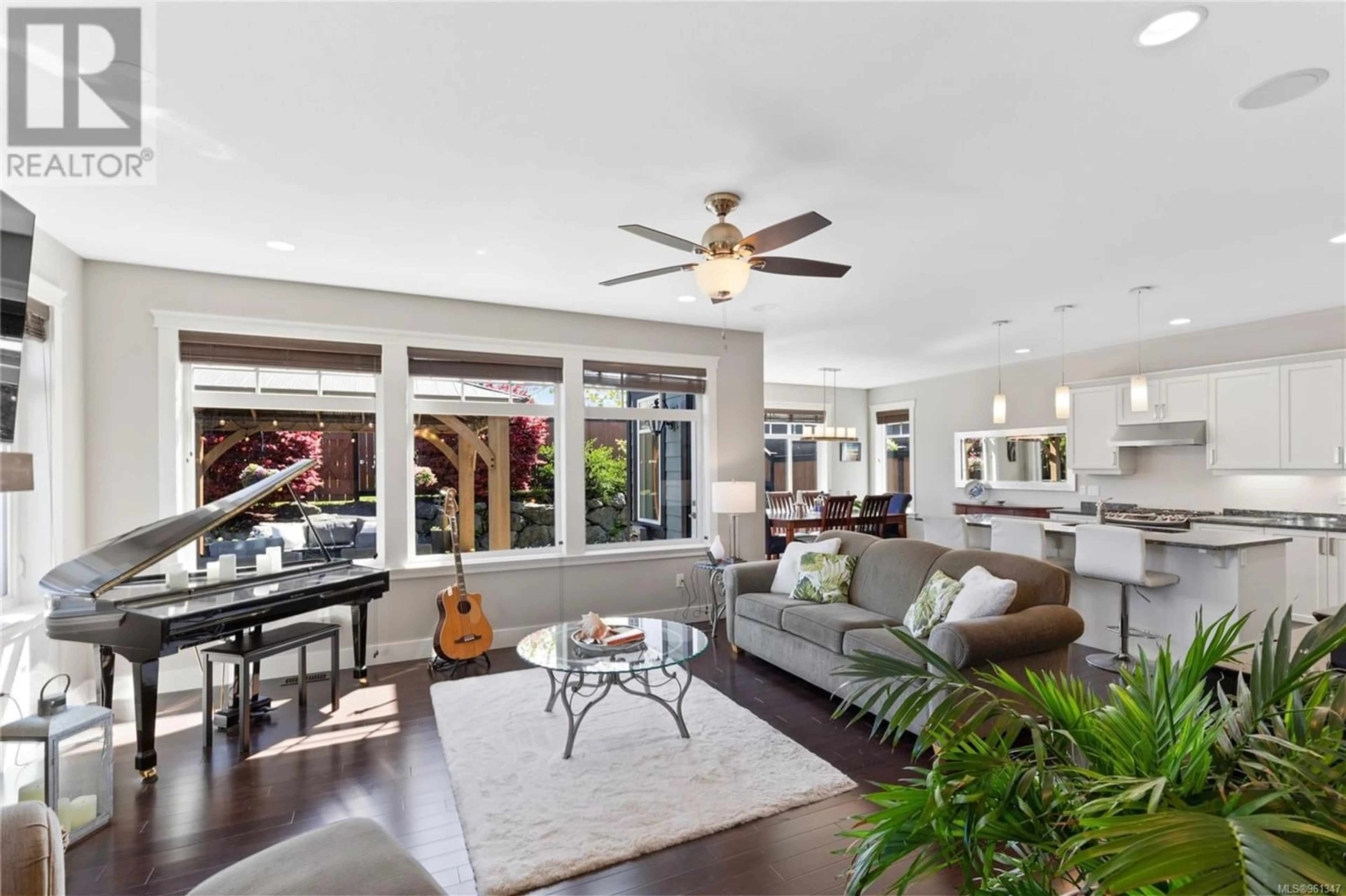552 Sandlewood Dr, Parksville, British Columbia V9P0A2
Contact us about this property
Highlights
Estimated ValueThis is the price Wahi expects this property to sell for.
The calculation is powered by our Instant Home Value Estimate, which uses current market and property price trends to estimate your home’s value with a 90% accuracy rate.Not available
Price/Sqft$508/sqft
Days On Market17 days
Est. Mortgage$4,290/mth
Tax Amount ()-
Description
Welcome to family-friendly living at its finest! Nestled in a convenient location close to schools, parks, shopping, and trails, this immaculate home offers the perfect blend of comfort and accessibility. As you step inside, you'll immediately be struck by the warmth and charm of this lovingly maintained residence. With three bedrooms upstairs, including the primary suite complete with an ensuite bathroom, there's ample space for every member of the family to unwind and relax. The main floor boasts an open floor plan, creating a seamless flow between the living, dining, and kitchen areas. Whether you're entertaining guests or enjoying a quiet night in with family, this layout is perfect for both everyday living and special occasions. Outside, the beauty continues with a beautifully landscaped and low-maintenance private yard. From morning coffee on the patio to evening gatherings, this outdoor space is sure to be enjoyed year-round. With its desirable location, thoughtful design, and meticulous upkeep, this home truly shows like new and is ready for you to move in and start making memories. Don't miss your chance to experience the best in family-style living – schedule your showing today! (id:39198)
Property Details
Interior
Features
Second level Floor
Ensuite
Bedroom
15'2 x 10'4Bathroom
Bedroom
measurements not available x 13 ftExterior
Parking
Garage spaces 4
Garage type -
Other parking spaces 0
Total parking spaces 4
Property History
 54
54



