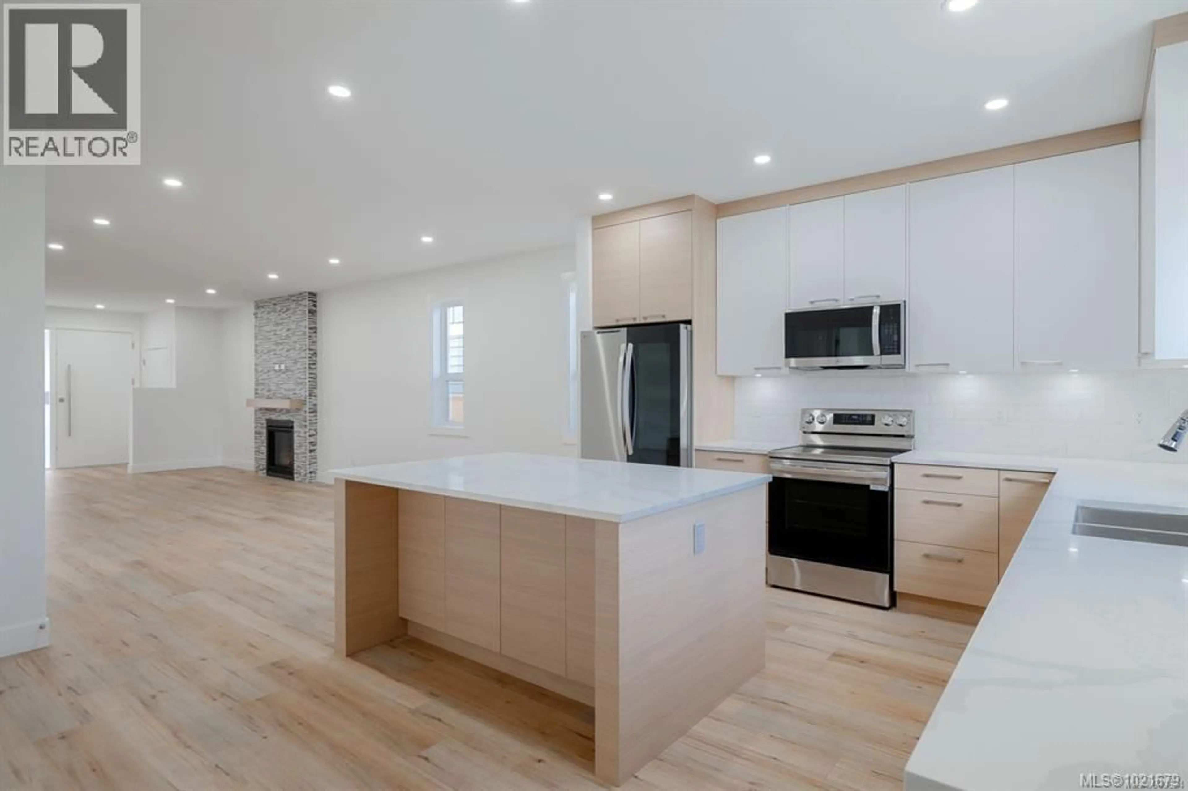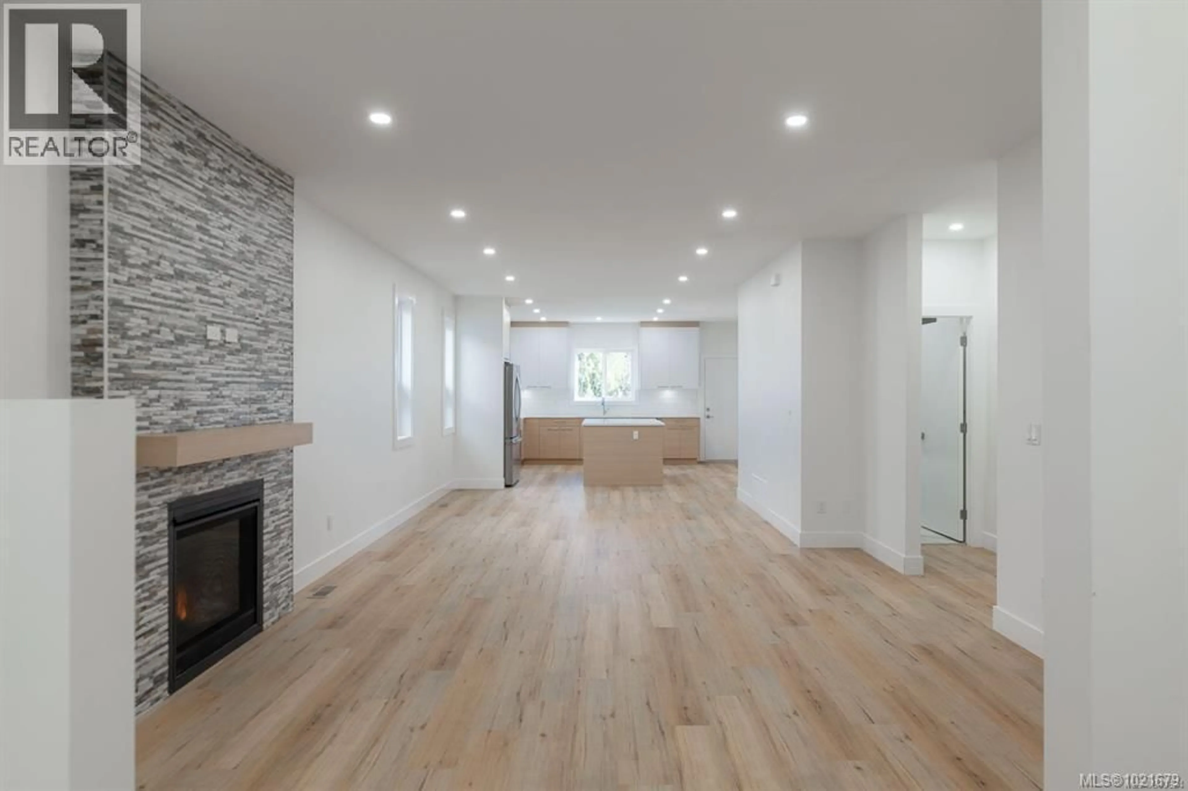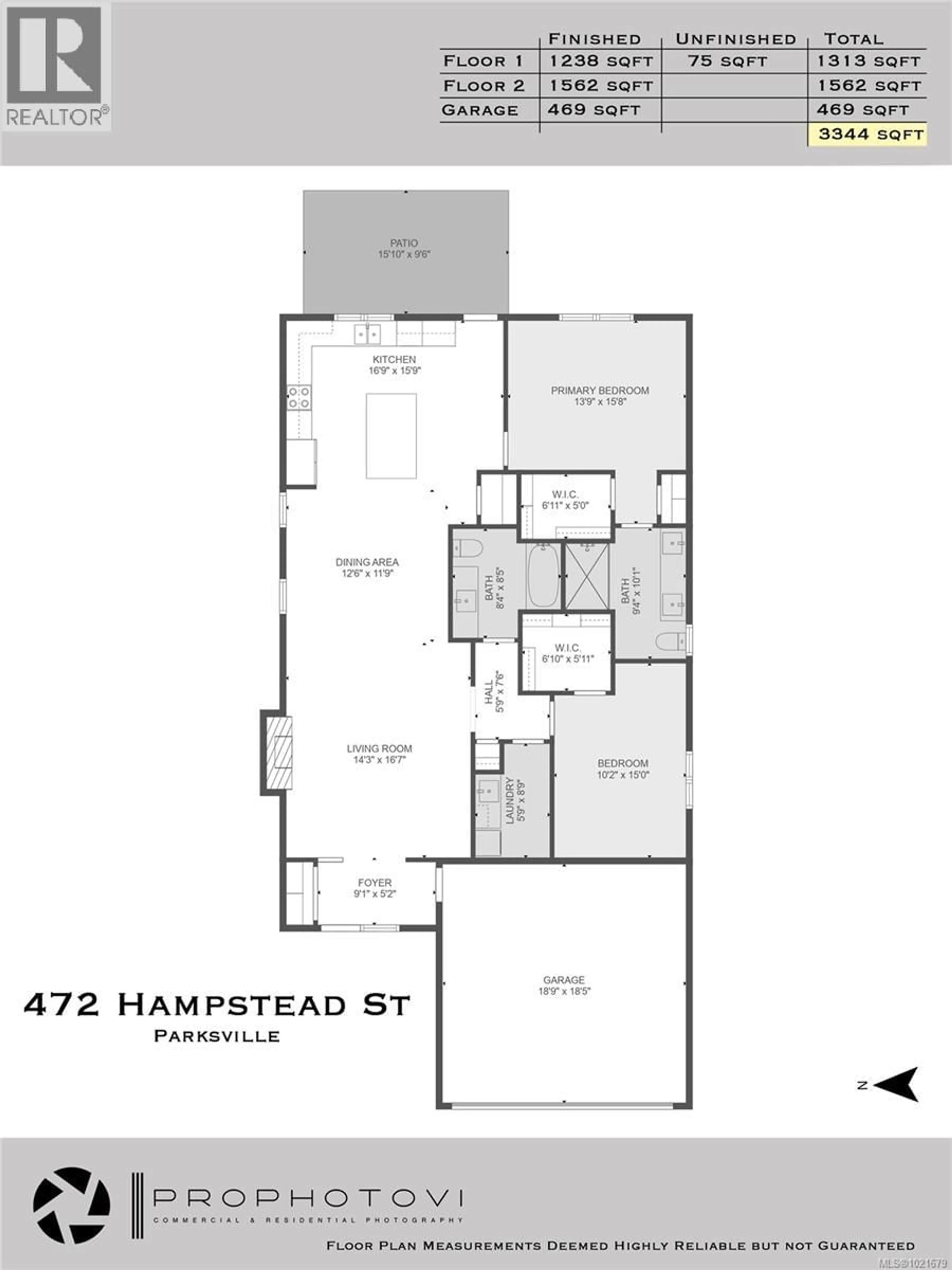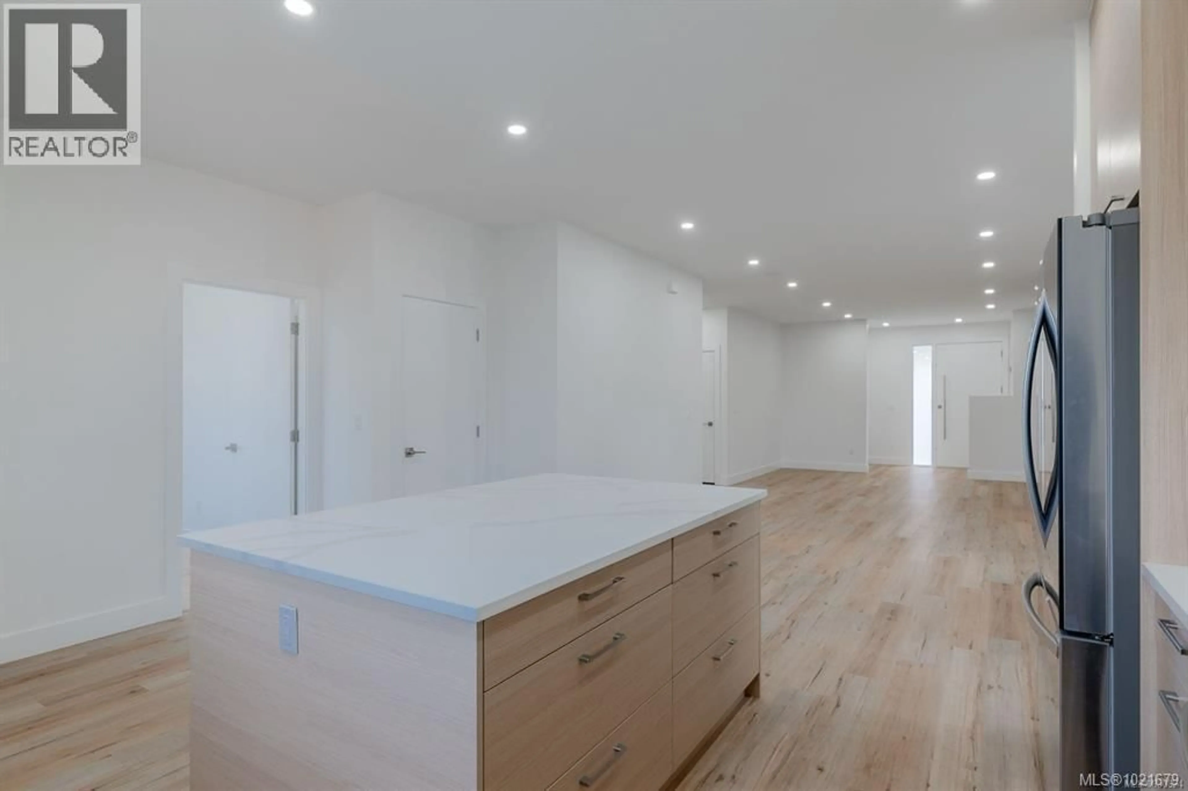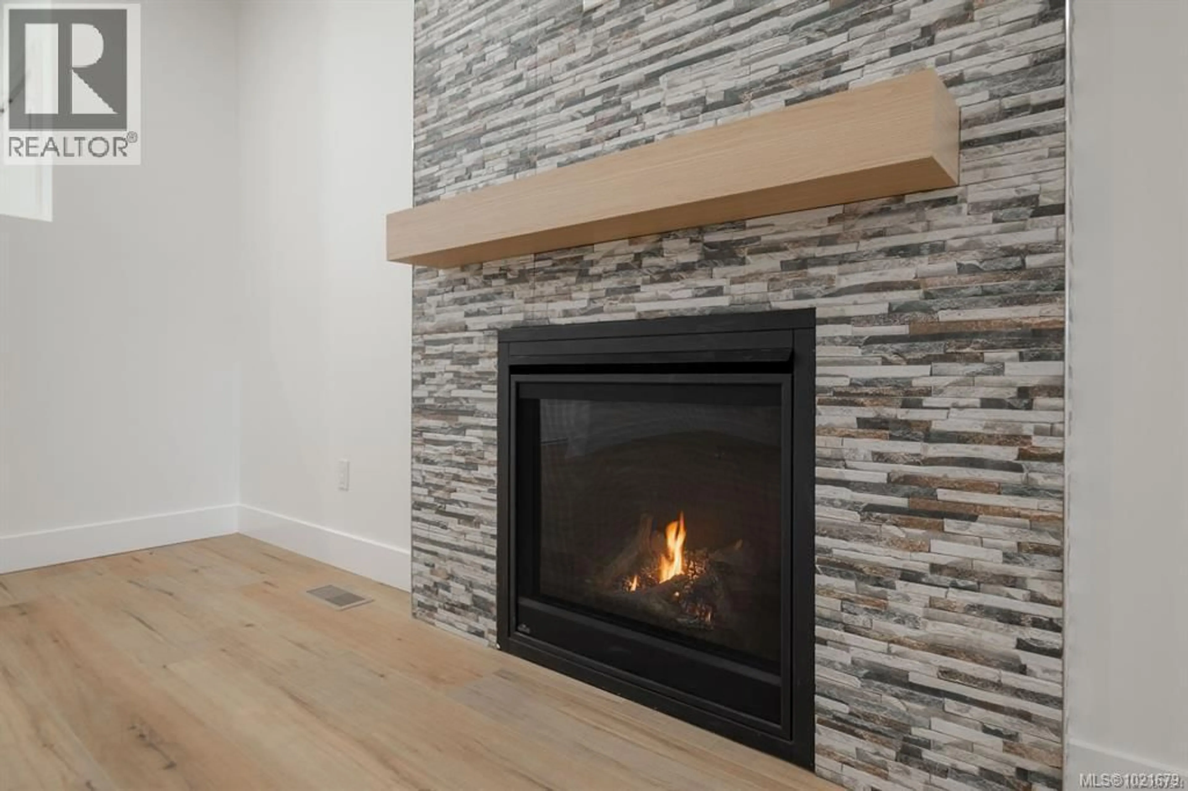472 HAMPSTEAD STREET, Parksville, British Columbia V9P0G5
Contact us about this property
Highlights
Estimated valueThis is the price Wahi expects this property to sell for.
The calculation is powered by our Instant Home Value Estimate, which uses current market and property price trends to estimate your home’s value with a 90% accuracy rate.Not available
Price/Sqft$523/sqft
Monthly cost
Open Calculator
Description
A Perfect Blend of Comfort, Style, and Ease for Your Next Chapter Discover this beautifully crafted two-bedroom, two-bathroom residence, ideally designed for those seeking a refined yet low-maintenance lifestyle. Set on a private 3,661-square-foot lot, this home offers effortless living with thoughtful touches throughout—9-foot ceilings, rich laminate flooring, custom closet organizers, quartz countertops, a heat pump with forced air and air conditioning, a patio gas hookup, and elegant, high-end fixtures. The spacious primary suite features a walk-in closet and a serene ensuite with a seated shower—perfect for comfort and convenience. A generous kitchen with an oversized island, walk-in pantry, and open-concept design flows seamlessly into the sunlit living and dining spaces, ideal for both relaxed evenings and hosting friends. Step outside to a fenced backyard with a patio and low-maintenance landscaping, giving you more time to enjoy life rather than upkeep. A large double garage adds practical storage, while the location places you minutes from shops, restaurants, and the world-class beaches and amenities of Parksville and Qualicum. Whether you’re ready to downsize without compromise or create a stylish retreat for retirement, this home offers the perfect setting for your next chapter. Book your private showing today and experience the ease and elegance this home provides. (id:39198)
Property Details
Interior
Features
Main level Floor
Living room/Dining room
13' x 11'Living room/Dining room
16' x 15'Entrance
6' x 6'Bathroom
Exterior
Parking
Garage spaces -
Garage type -
Total parking spaces 2
Condo Details
Inclusions
Property History
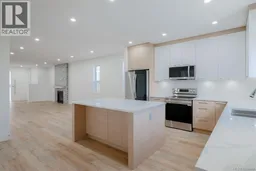 24
24
