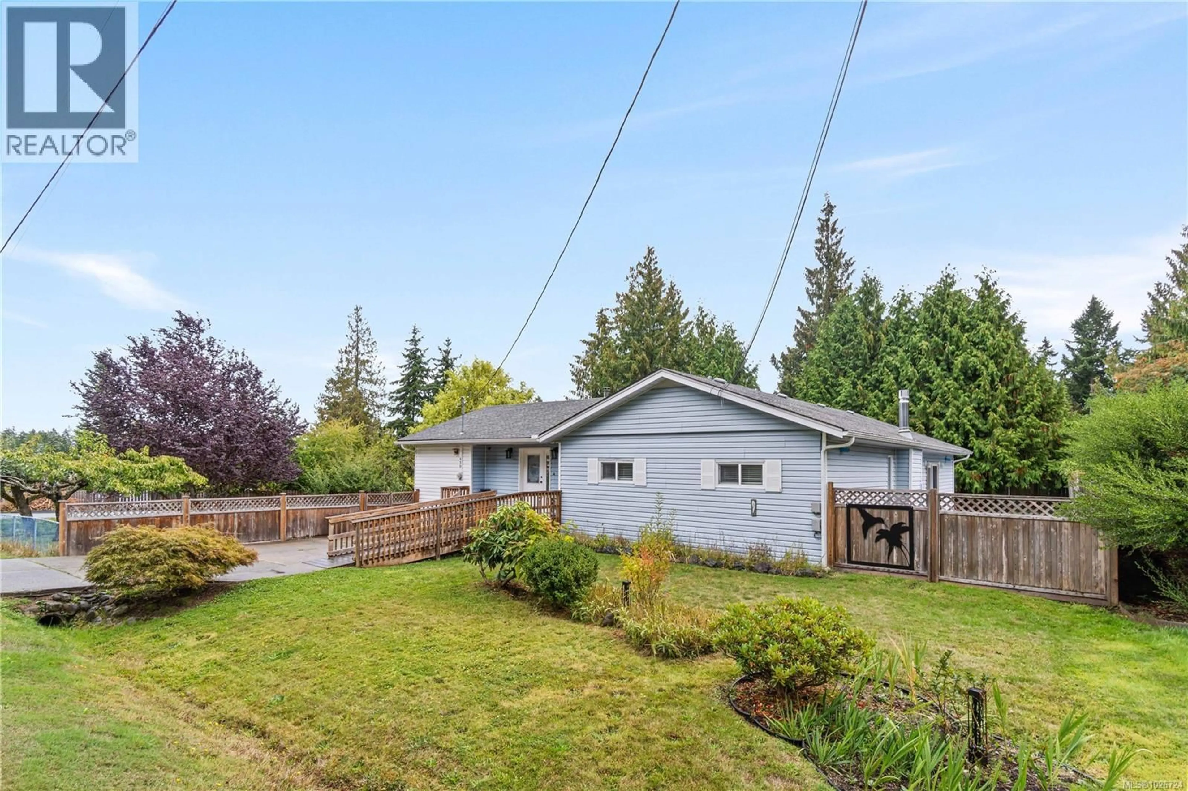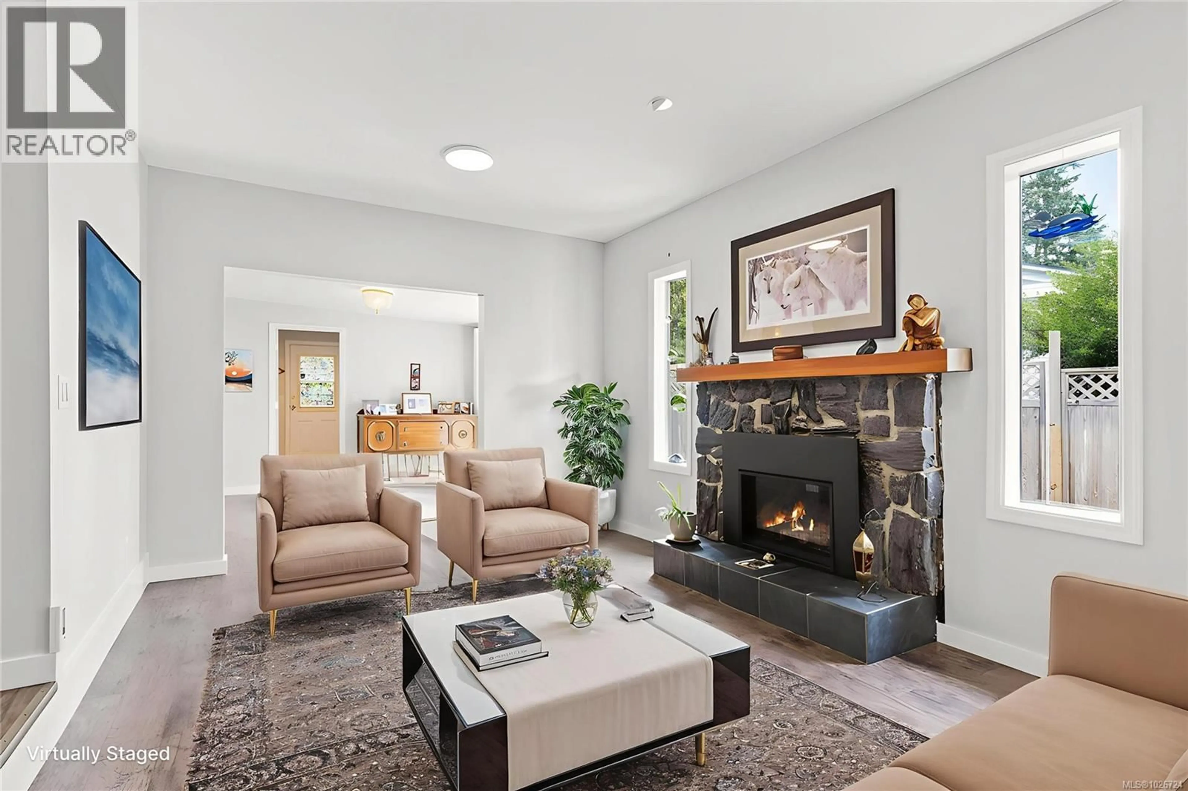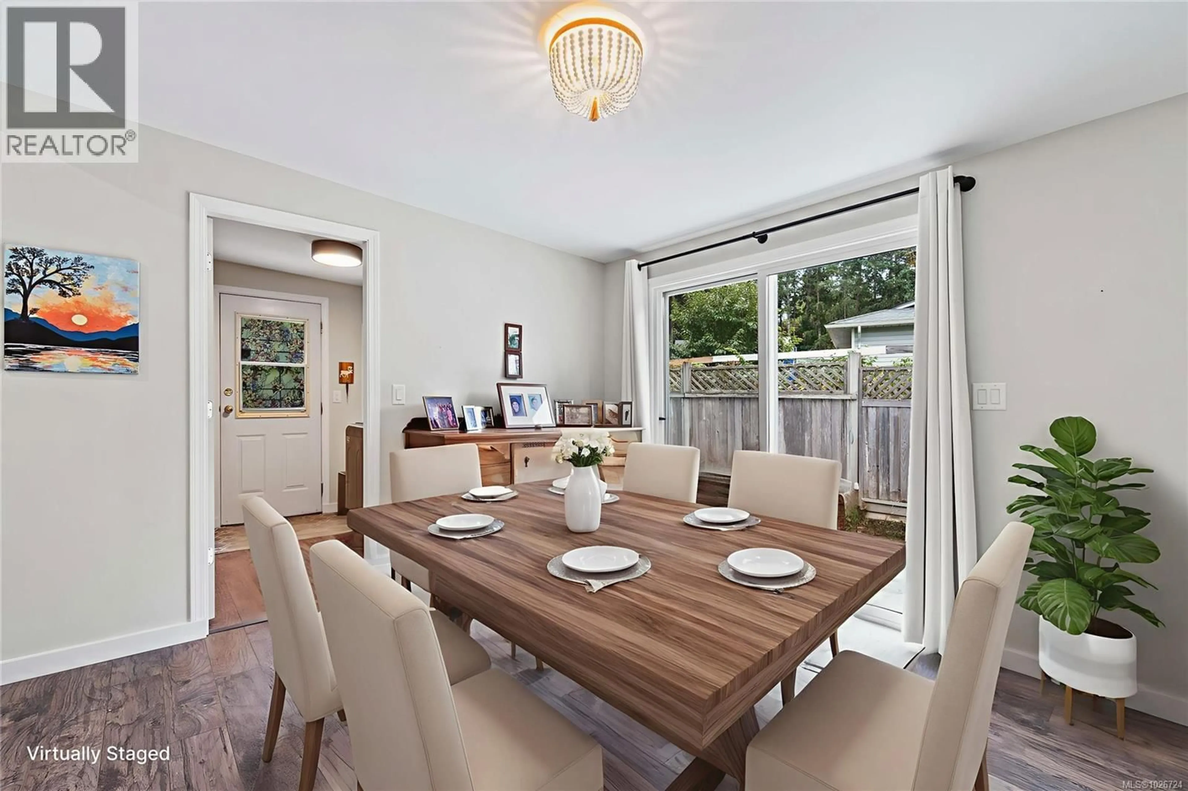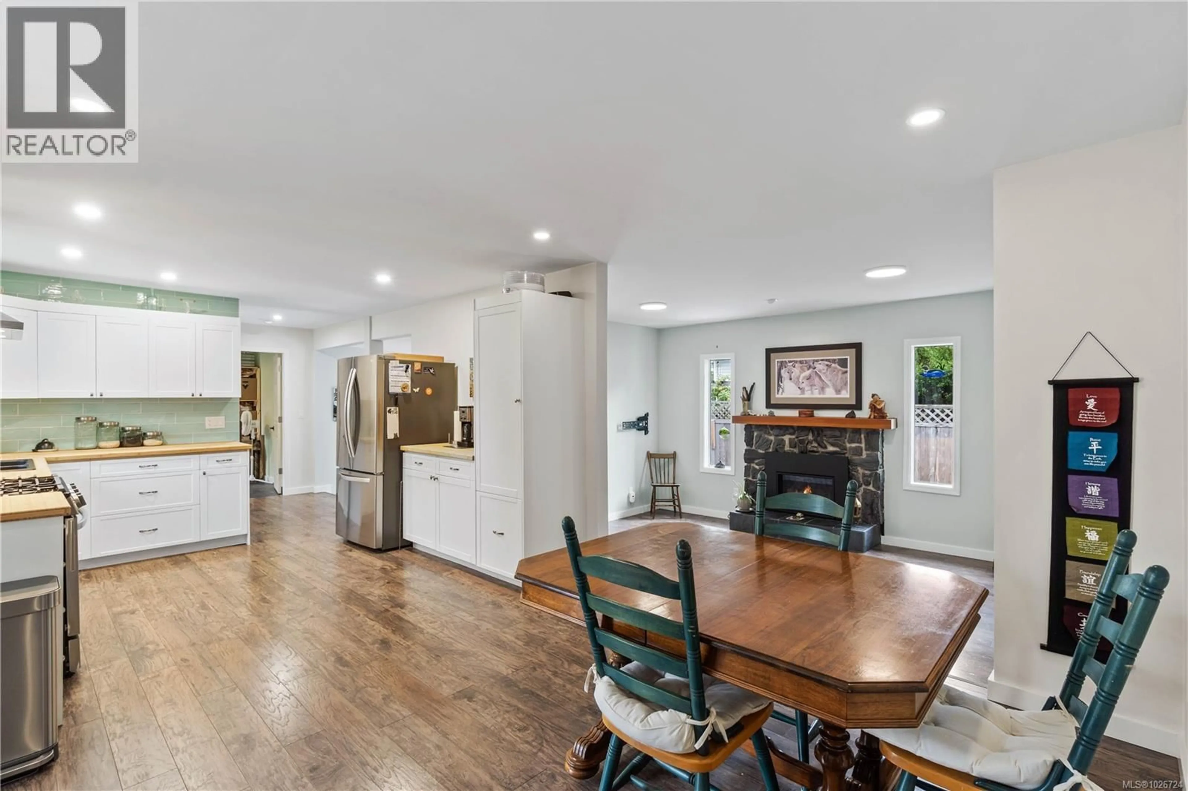450 AURORA STREET, Parksville, British Columbia V9P1L3
Contact us about this property
Highlights
Estimated valueThis is the price Wahi expects this property to sell for.
The calculation is powered by our Instant Home Value Estimate, which uses current market and property price trends to estimate your home’s value with a 90% accuracy rate.Not available
Price/Sqft$435/sqft
Monthly cost
Open Calculator
Description
Updated family home, ideally located just minutes from downtown Parksville, walking distance to schools, the town and the beach. Welcome to this spacious and inviting 4-bedroom, 3-bathroom set on a generous 0.30-acre lot, this property offers the perfect blend of comfort and convenience. Step inside with ease via the wheelchair-accessible ramp and discover a bright, open interior. The expansive living room features high ceilings, oversized windows that flood the space with natural light, and a stunning stone-surround fireplace with a classic wood mantle-ideal for cozy evenings. The adjacent eat-in-kitchen is a true highlight, offering ample cabinetry, and generous prep space-perfect for family meals and entertaining. Just off the kitchen the cozy family room invites you to relax by the centrally located woodstove, providing both warmth and energy savings. Step out onto the attached deck and enjoy views of the large, private backyard-an ideal space for kids, pets, or future gardening projects. This home truly offers something for everyone, all within close walk of shops, schools, parks, the beach and all that Parksville has to offer. Don't miss this opportunity to own an affordable gem in a prime location. All of this situated on a spacious .30-acre lot close to all amenities. Come see the potential and make this your home today! (id:39198)
Property Details
Interior
Features
Main level Floor
Bathroom
Family room
11'8 x 11'0Family room
7'9 x 11'0Laundry room
7'9 x 11'1Exterior
Parking
Garage spaces -
Garage type -
Total parking spaces 4
Property History
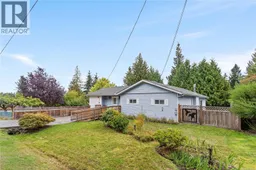 65
65
