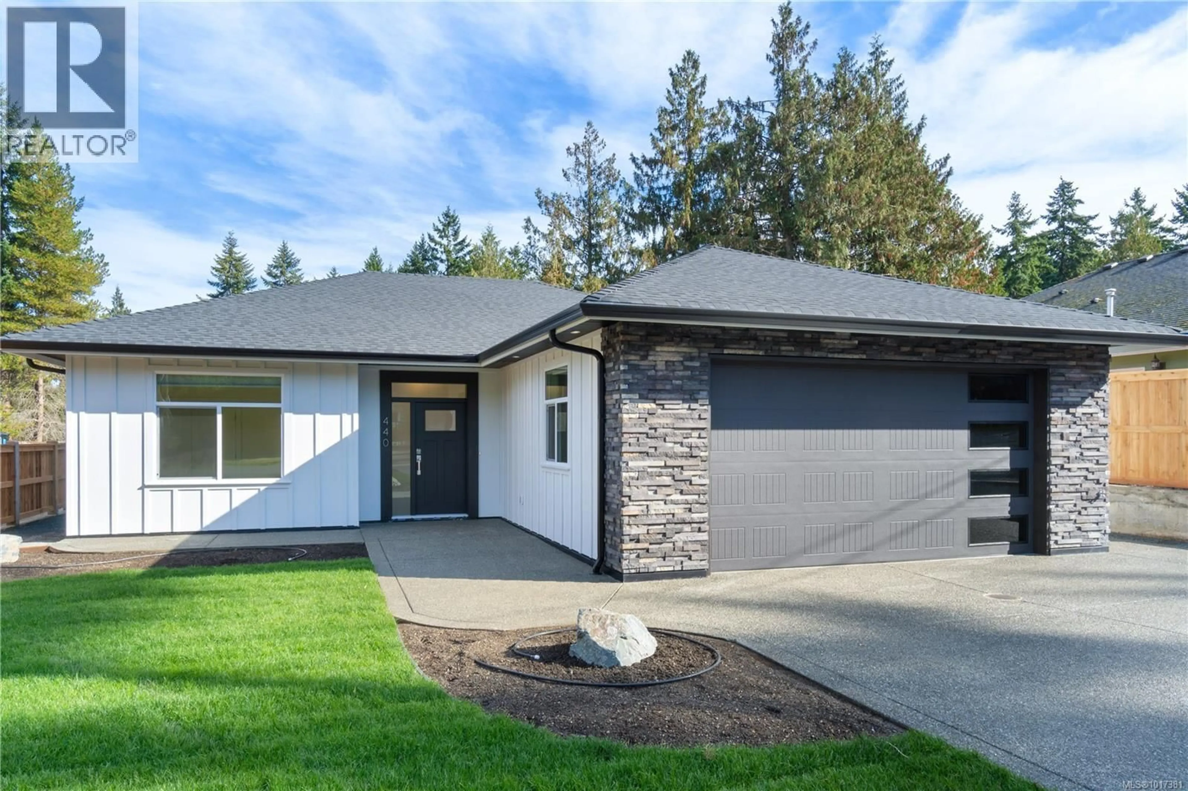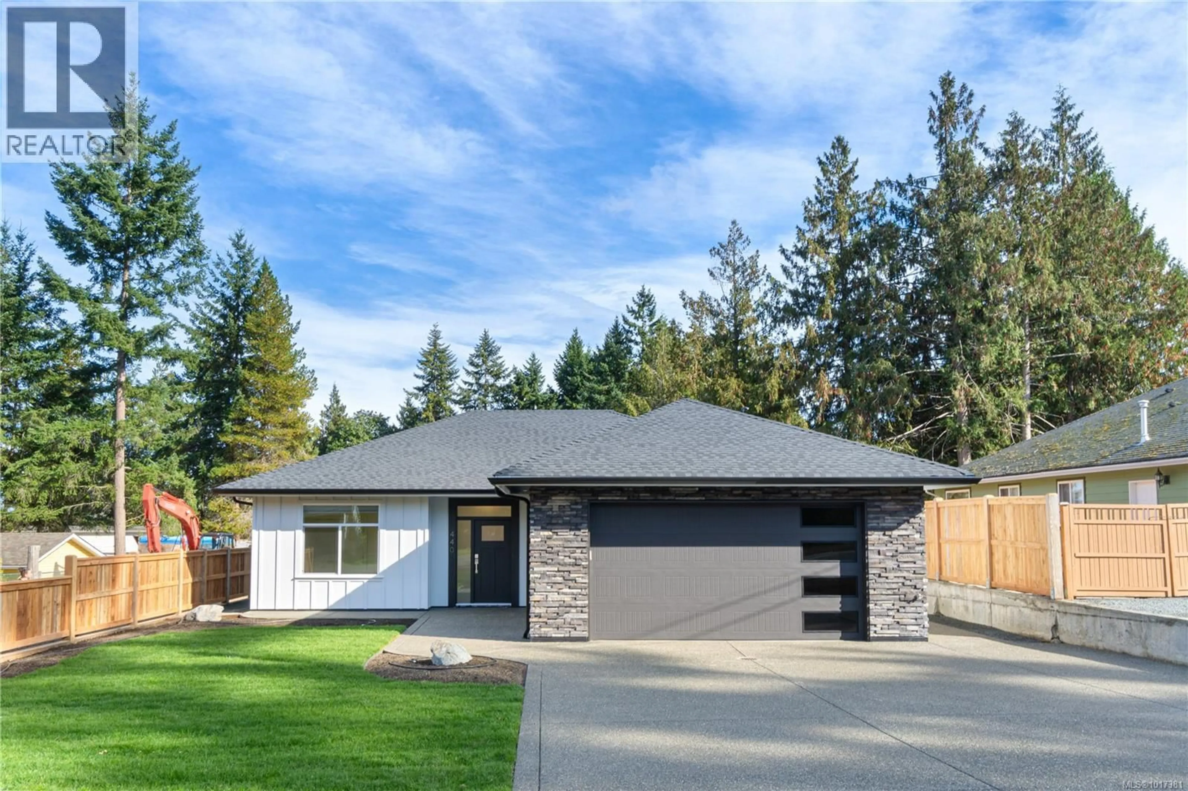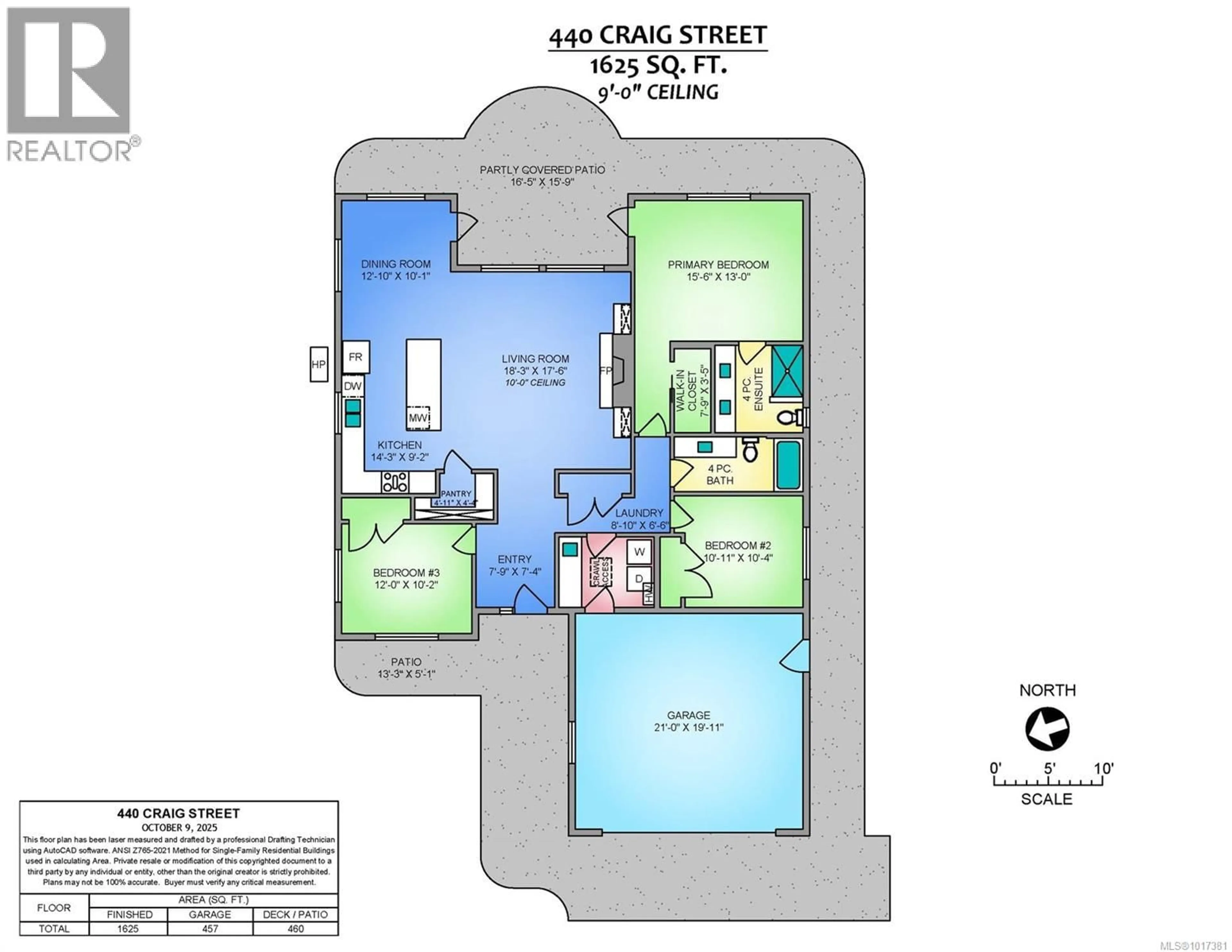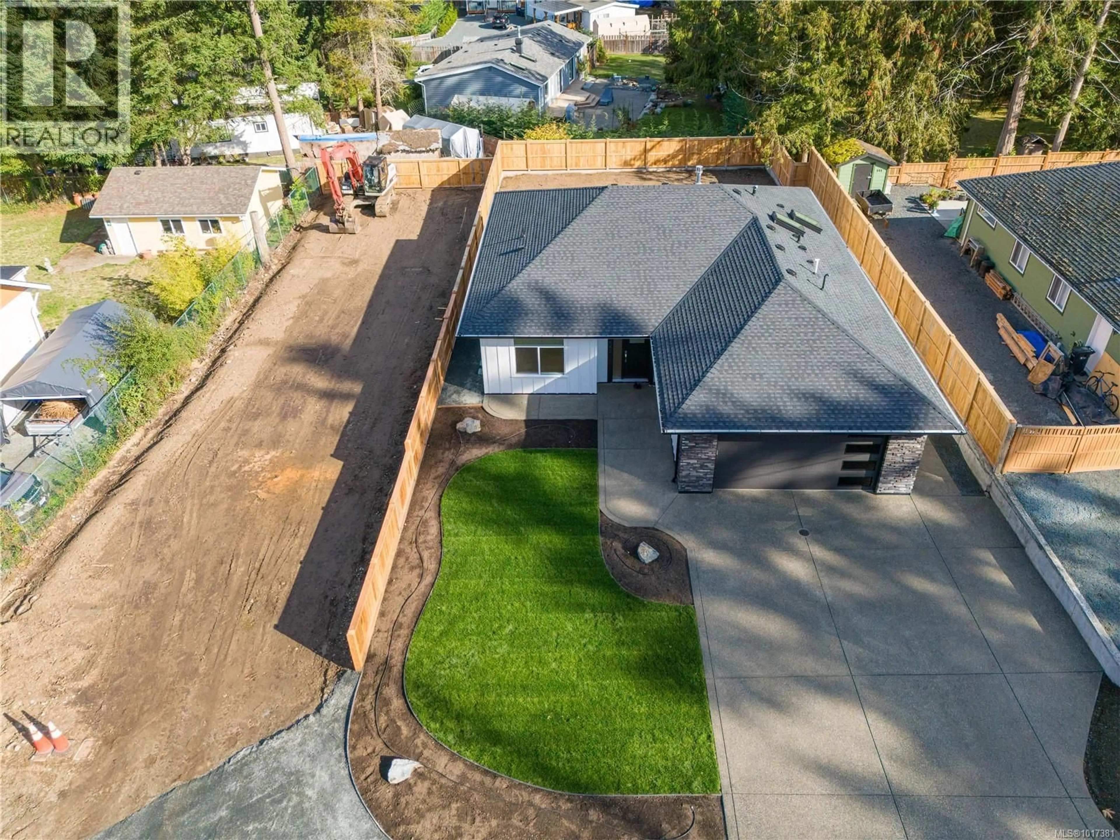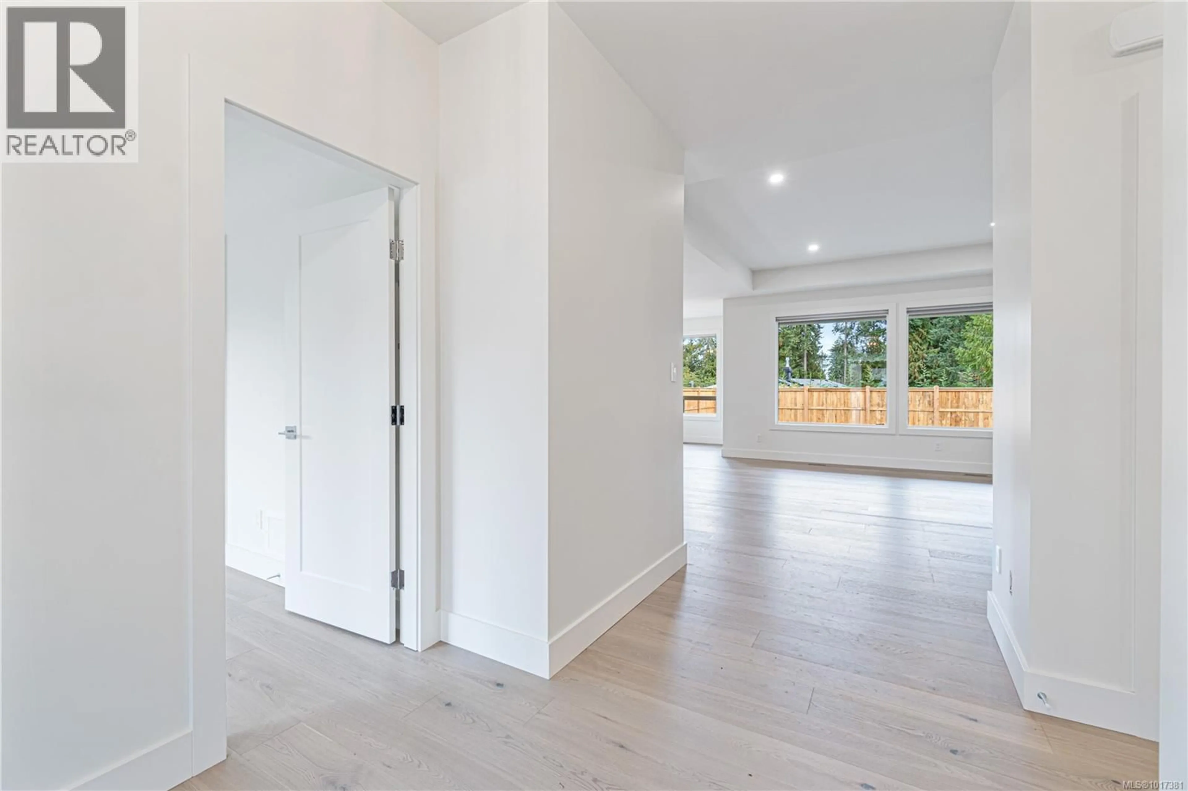440 CRAIG STREET, Parksville, British Columbia V9P1L2
Contact us about this property
Highlights
Estimated valueThis is the price Wahi expects this property to sell for.
The calculation is powered by our Instant Home Value Estimate, which uses current market and property price trends to estimate your home’s value with a 90% accuracy rate.Not available
Price/Sqft$576/sqft
Monthly cost
Open Calculator
Description
Stunning brand-new 2025 custom home built to Step 4 of the BC Energy Code! Designed for comfort and efficiency, this thoughtfully crafted home features engineered hardwood floors, 9’ ceilings with elegant 10’ tray details, and a bright, open-concept living space. The spacious kitchen includes stone countertops, gas appliances, and a walk-in pantry—perfect for the home chef. Relax by the cozy gas fireplace or retreat to the luxurious primary suite with its gorgeous tiled shower and refined finishes. Enjoy year-round comfort with a heat pump, furnace, HRV system, and hot water on demand. Situated on a generous 12,000 sq.ft. lot with underground service and irrigation already in place in the backyard. A 5,000 sq.ft. section is prepped for a secondary dwelling with building plans and a second 200-amp services, offering excellent potential for multi-generational living, future rental income, or hobby space. Fantastic central Parksville location, close to beaches, parks, schools, and local amenities! (id:39198)
Property Details
Interior
Features
Main level Floor
Dining room
10'1 x 12'10Kitchen
9'2 x 14'13Pantry
4'4 x 4'11Living room
17'6 x 18'3Exterior
Parking
Garage spaces -
Garage type -
Total parking spaces 4
Property History
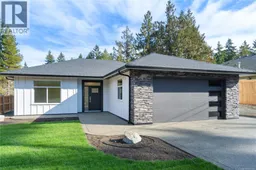 68
68
