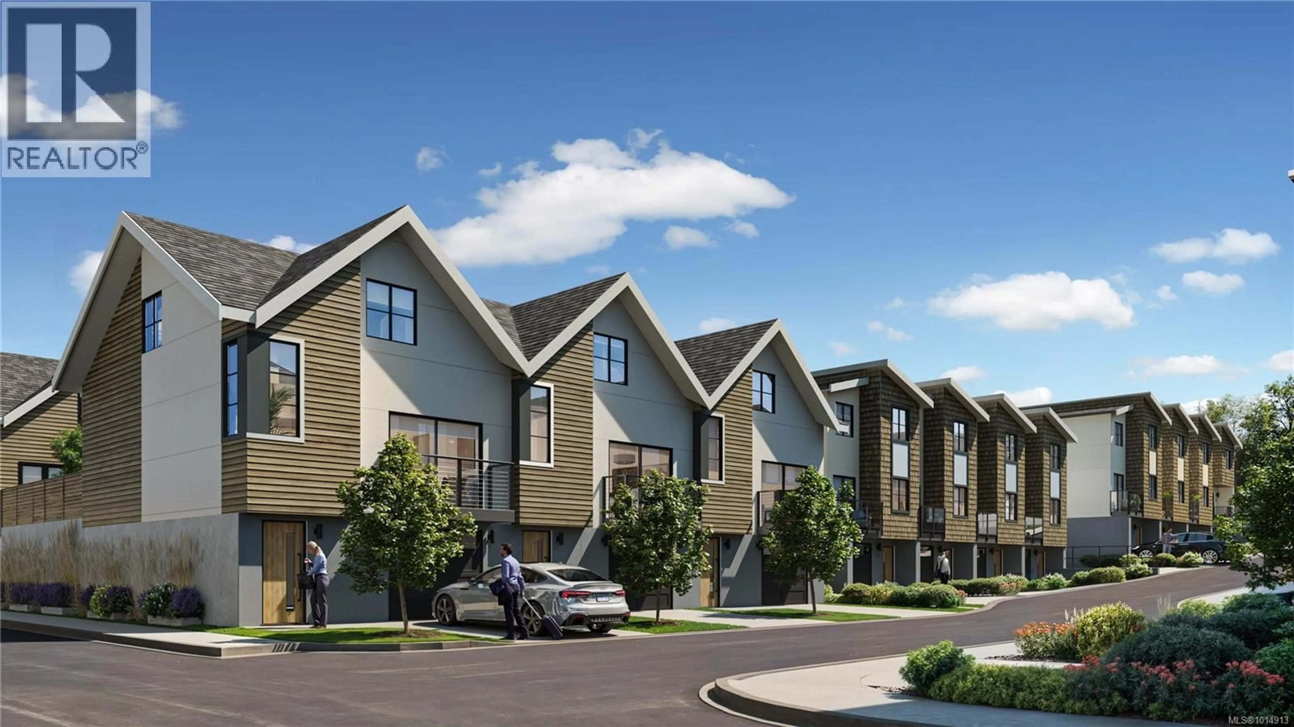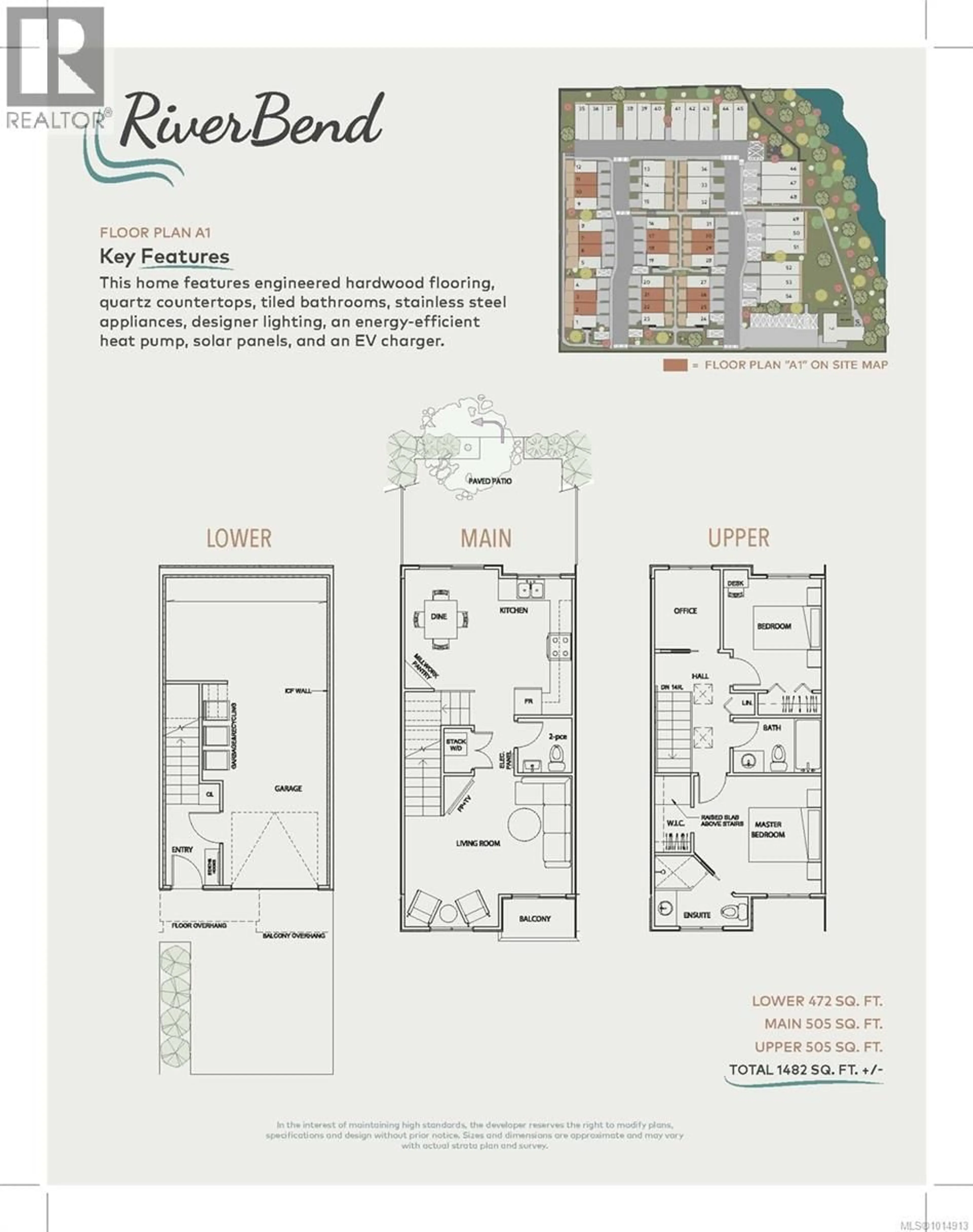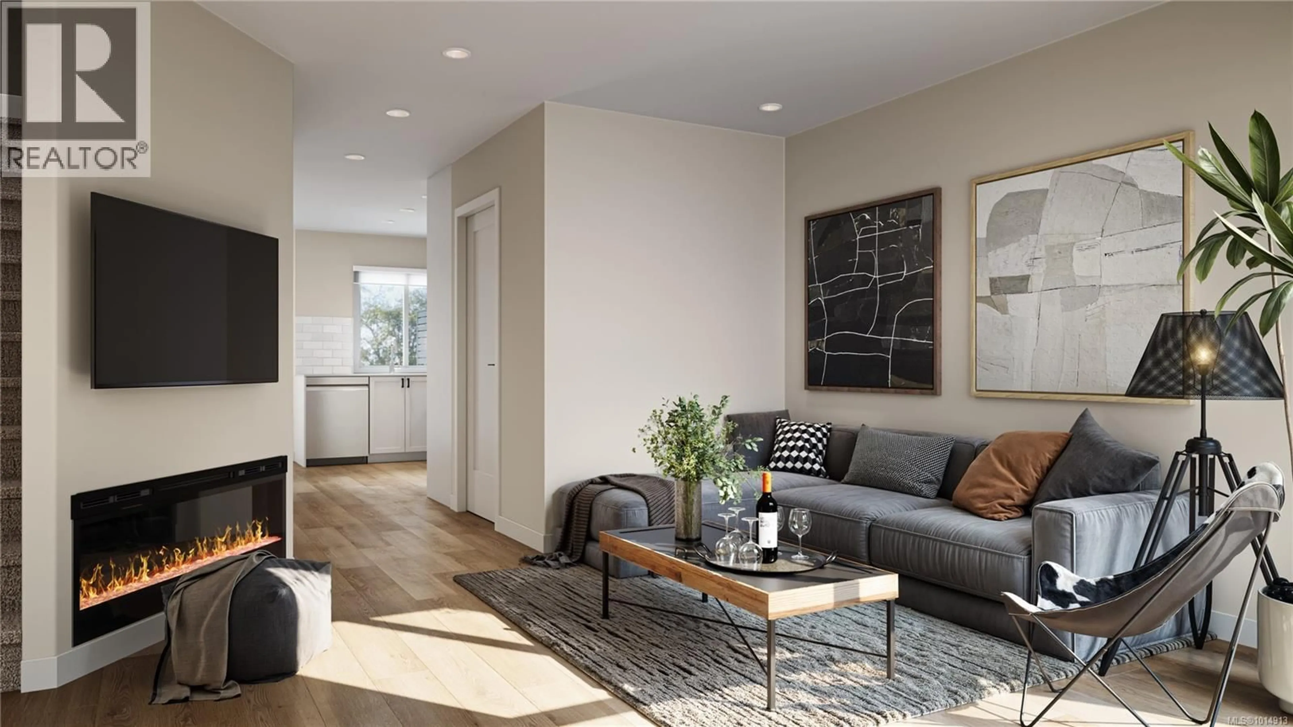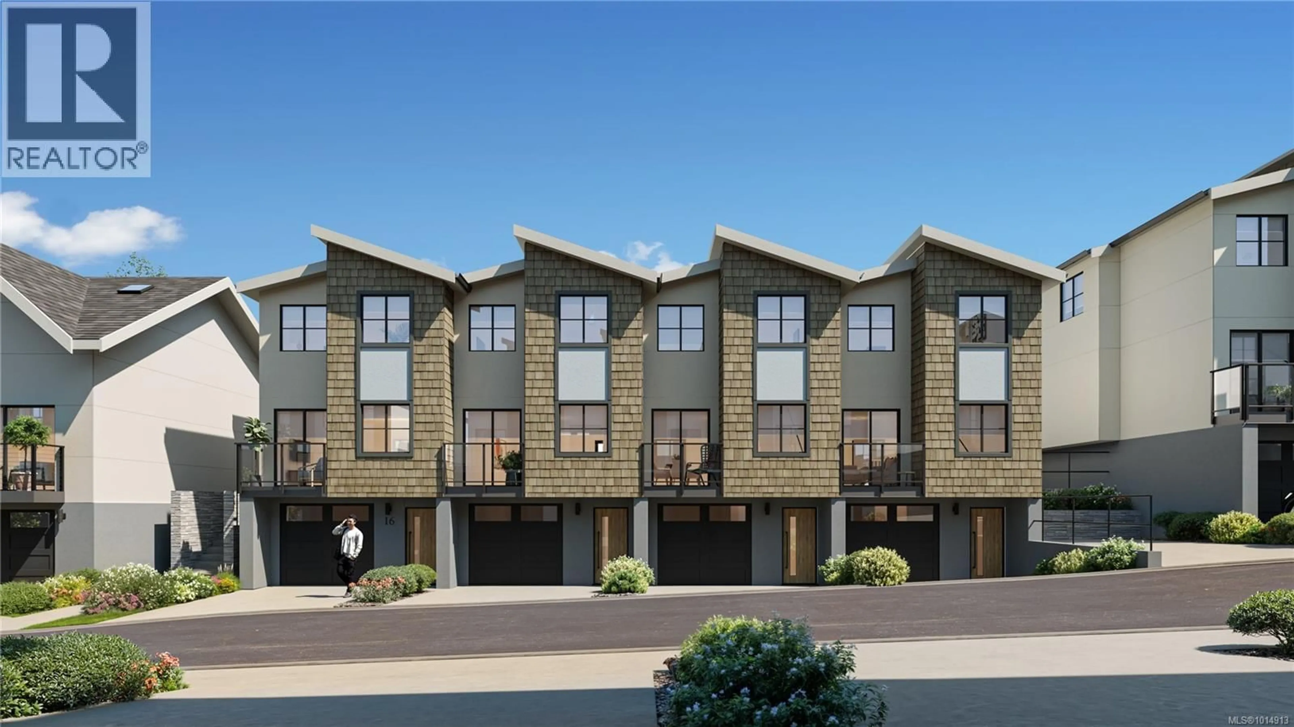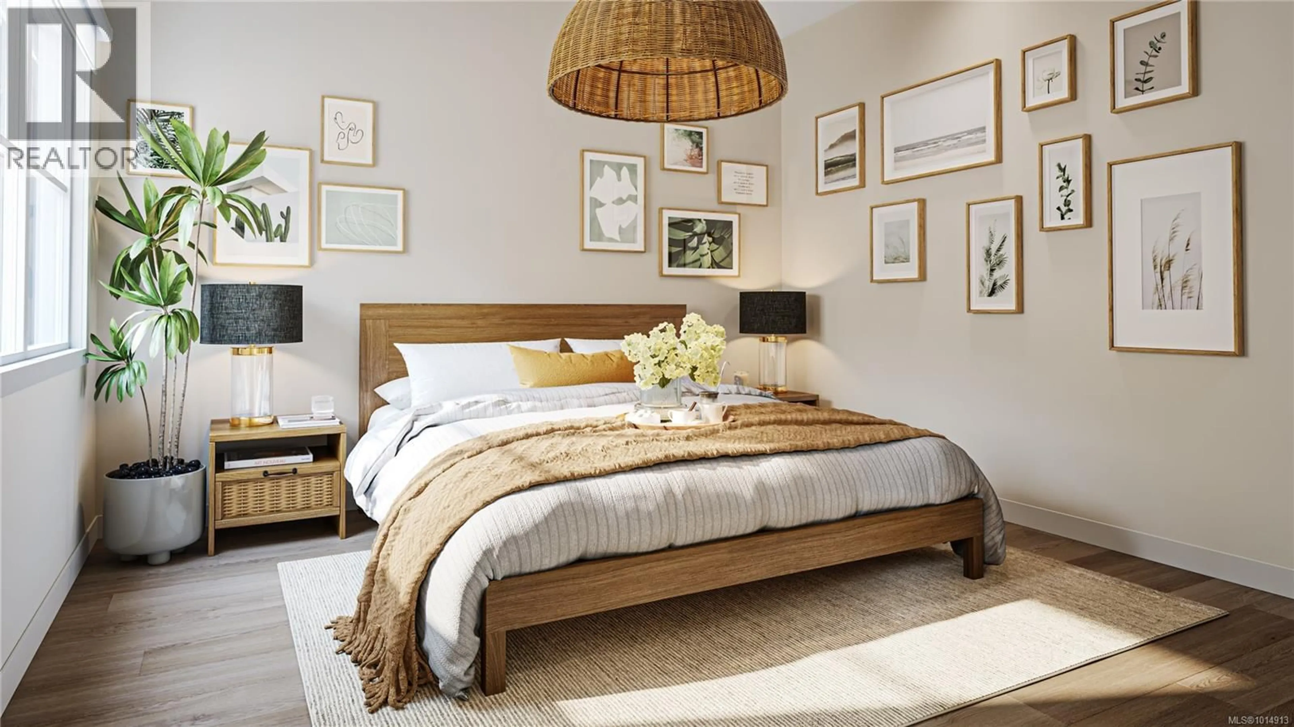42 - 703 TURNER ROAD, Parksville, British Columbia V9P1T7
Contact us about this property
Highlights
Estimated valueThis is the price Wahi expects this property to sell for.
The calculation is powered by our Instant Home Value Estimate, which uses current market and property price trends to estimate your home’s value with a 90% accuracy rate.Not available
Price/Sqft$525/sqft
Monthly cost
Open Calculator
Description
5% deposit for limited time! Discover the Village of River Bend, Parksville’s newest community where recreation, leisure and modern living come together. Nestled along the Englishman River, this Phase 1 home features 2 bedrooms plus a den and 2.5 bathrooms, thoughtfully designed with hardwood floors, open living spaces, and a private patio. The sustainable homes are well insulated, and have solar panels, EV chargers, efficient HEPA HRV's and Heat Pumps. Beyond your home, River Bend offers a lifestyle like no other—cast a line for world-class fly fishing, explore scenic walking and biking trails with easy access to the beach, forest, river and local amenities. Enjoy the peaceful connection to nature all around you. The village-style amenities include individual garden plots, playground, yoga patio, outdoor gym, and a shared recreation facility with pool table, lounge, private BBQ patio and Hot Tub for friends and neighbours. Accessible living options with walkways, ramps, lifts for aging adults and lots of room for storage, River Bend is designed for all stages of life! Move in Summer/Fall 2026!! Site Tours Available Upon Request. WWW.RIVERBENDLIVING.CA (id:39198)
Property Details
Interior
Features
Second level Floor
Ensuite
9 x 6Bathroom
5 x 8Bedroom
7'5 x 8Primary Bedroom
12 x 12Exterior
Parking
Garage spaces -
Garage type -
Total parking spaces 2
Condo Details
Inclusions
Property History
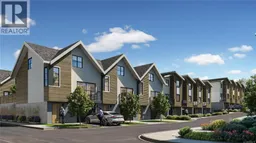 38
38
