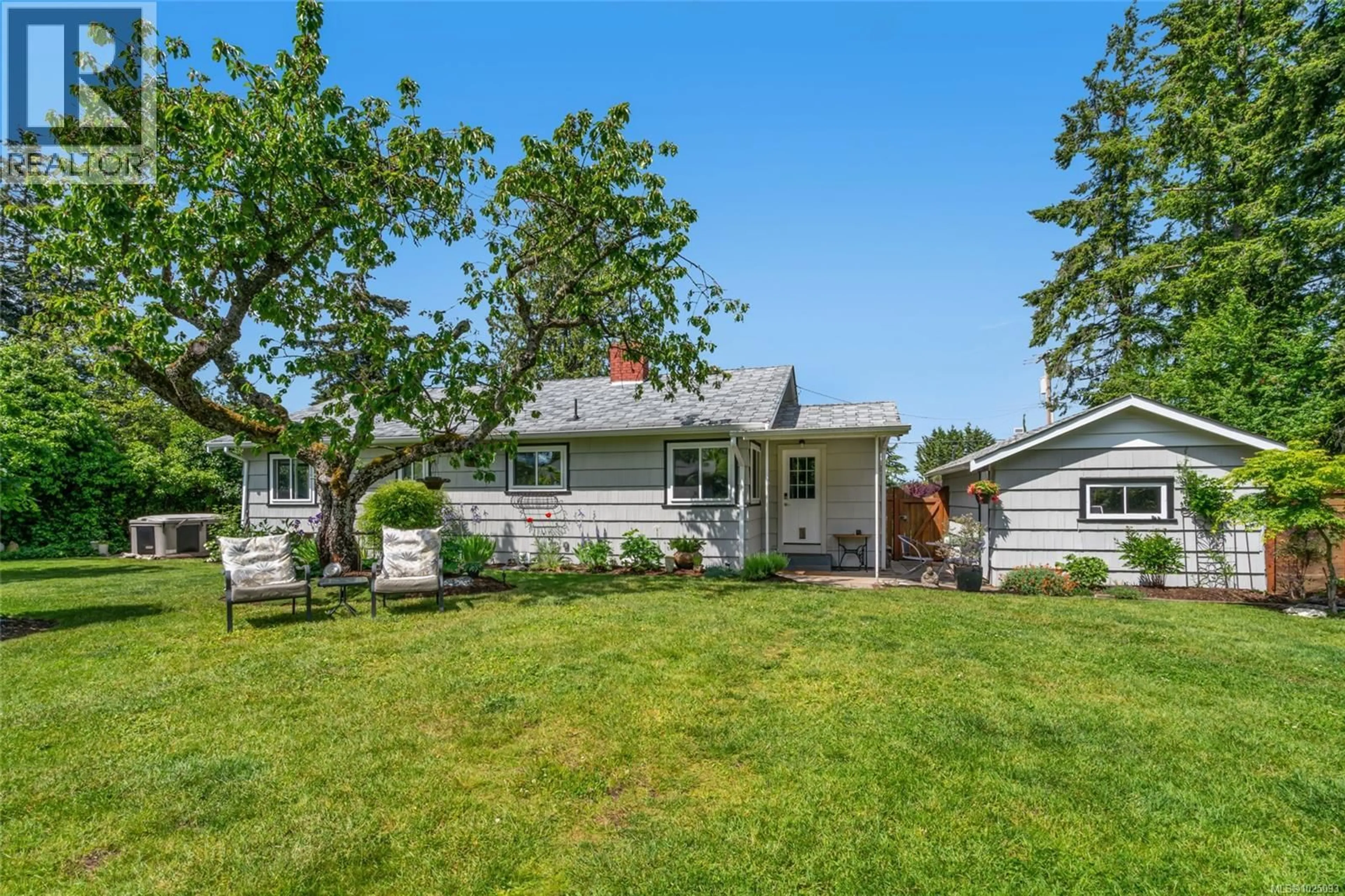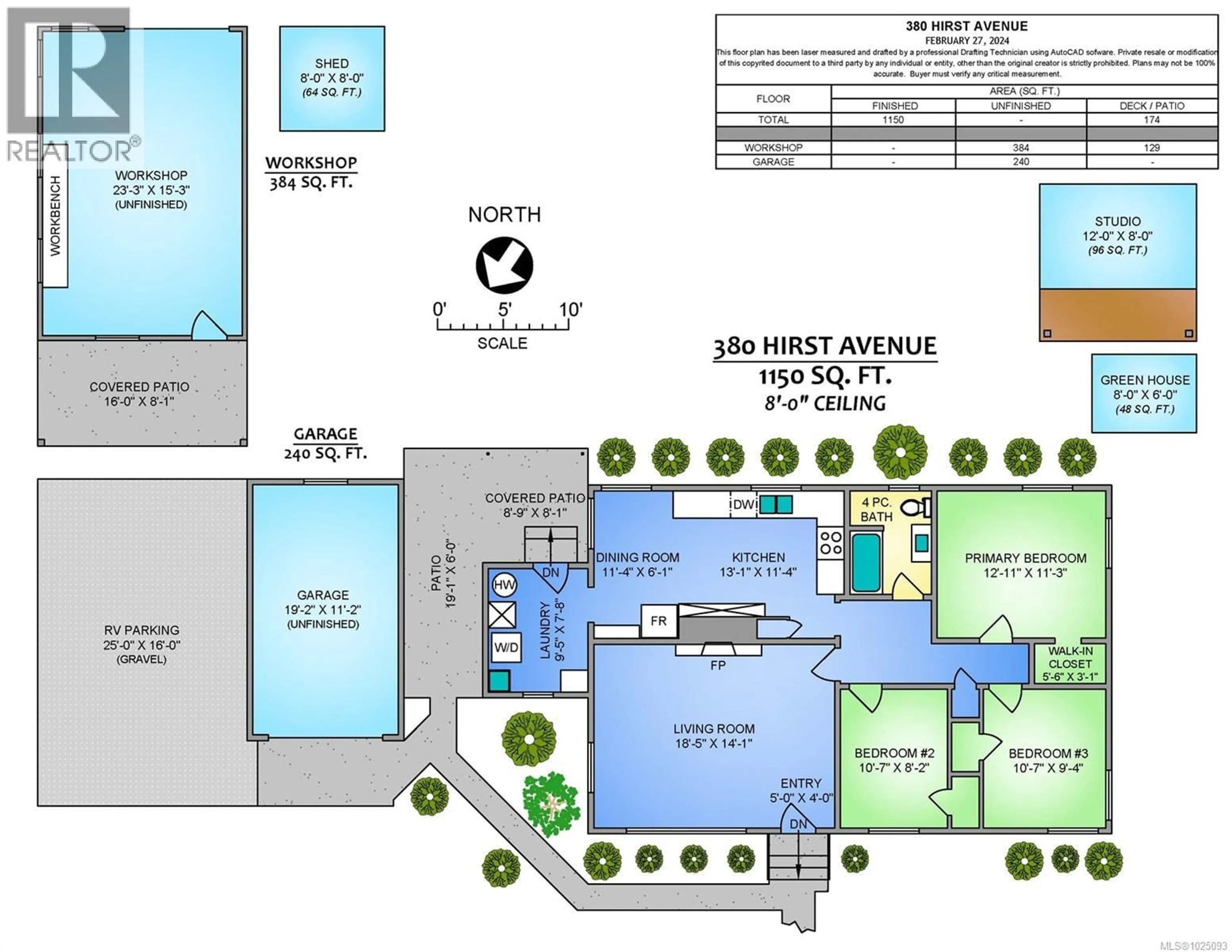380 HIRST AVENUE WEST, Parksville, British Columbia V9P1K4
Contact us about this property
Highlights
Estimated valueThis is the price Wahi expects this property to sell for.
The calculation is powered by our Instant Home Value Estimate, which uses current market and property price trends to estimate your home’s value with a 90% accuracy rate.Not available
Price/Sqft$695/sqft
Monthly cost
Open Calculator
Description
*Priced $102,000 below the current BC Assessment value. Updated 3-bedroom home on .46 of an acre with fully fenced yard, large workshop, detached garage, and separate office/studio. The property features rear lane access to spacious RV parking and room for a carriage house. Home upgrades include: triple-pane windows (2022), exterior doors (2024), gas furnace (2006), hot water tank (2019), and irrigation system. The original hardwood floors have been refinished and this home is ready to make your own. Take a tour and see what makes this property so special. (id:39198)
Property Details
Interior
Features
Main level Floor
Bathroom
Bedroom
9'4 x 10'7Bedroom
8'2 x 10'7Primary Bedroom
11'3 x 12'11Exterior
Parking
Garage spaces -
Garage type -
Total parking spaces 4
Property History
 60
60




