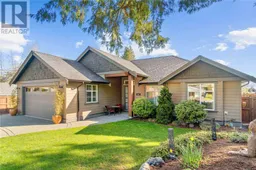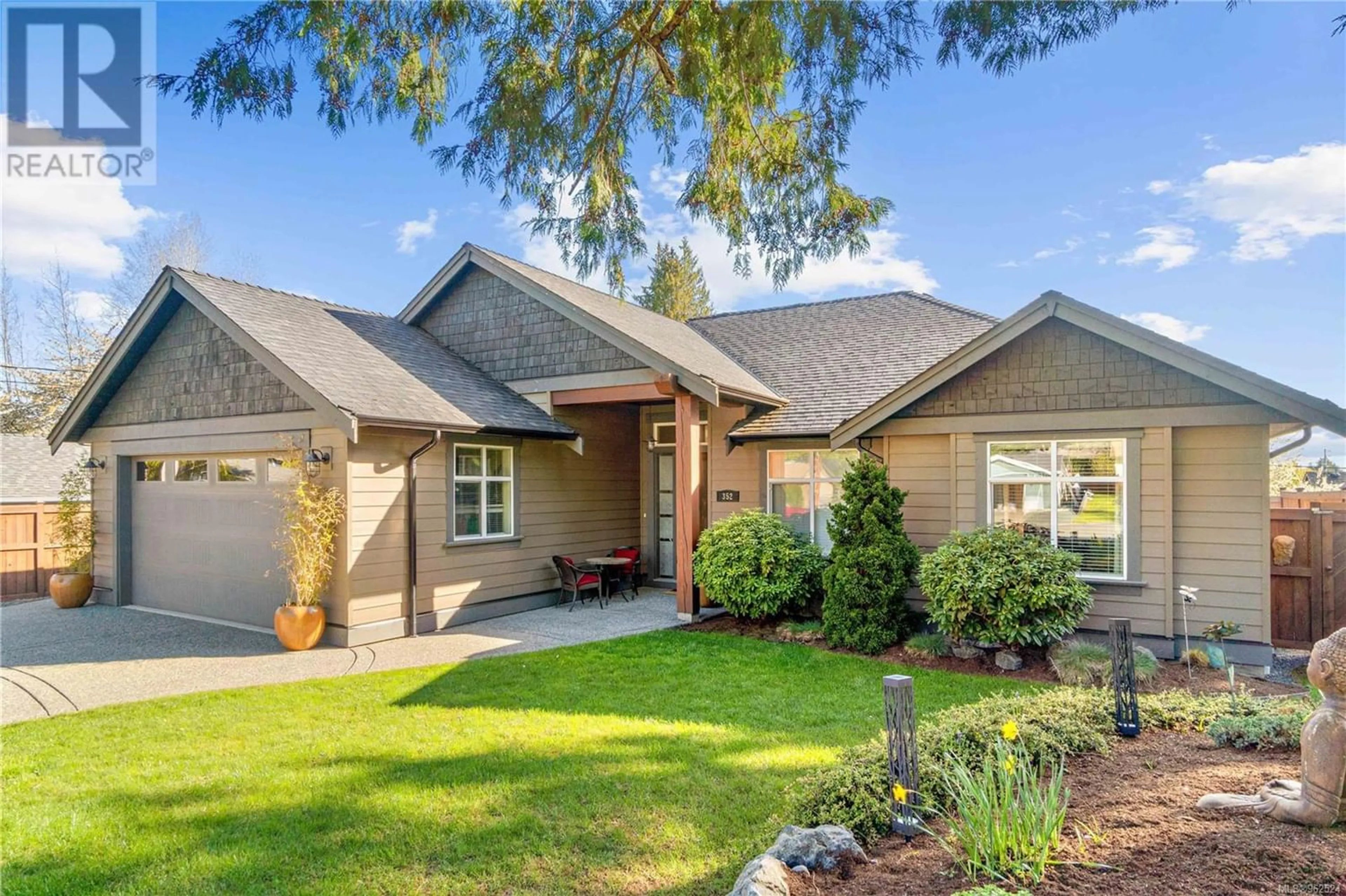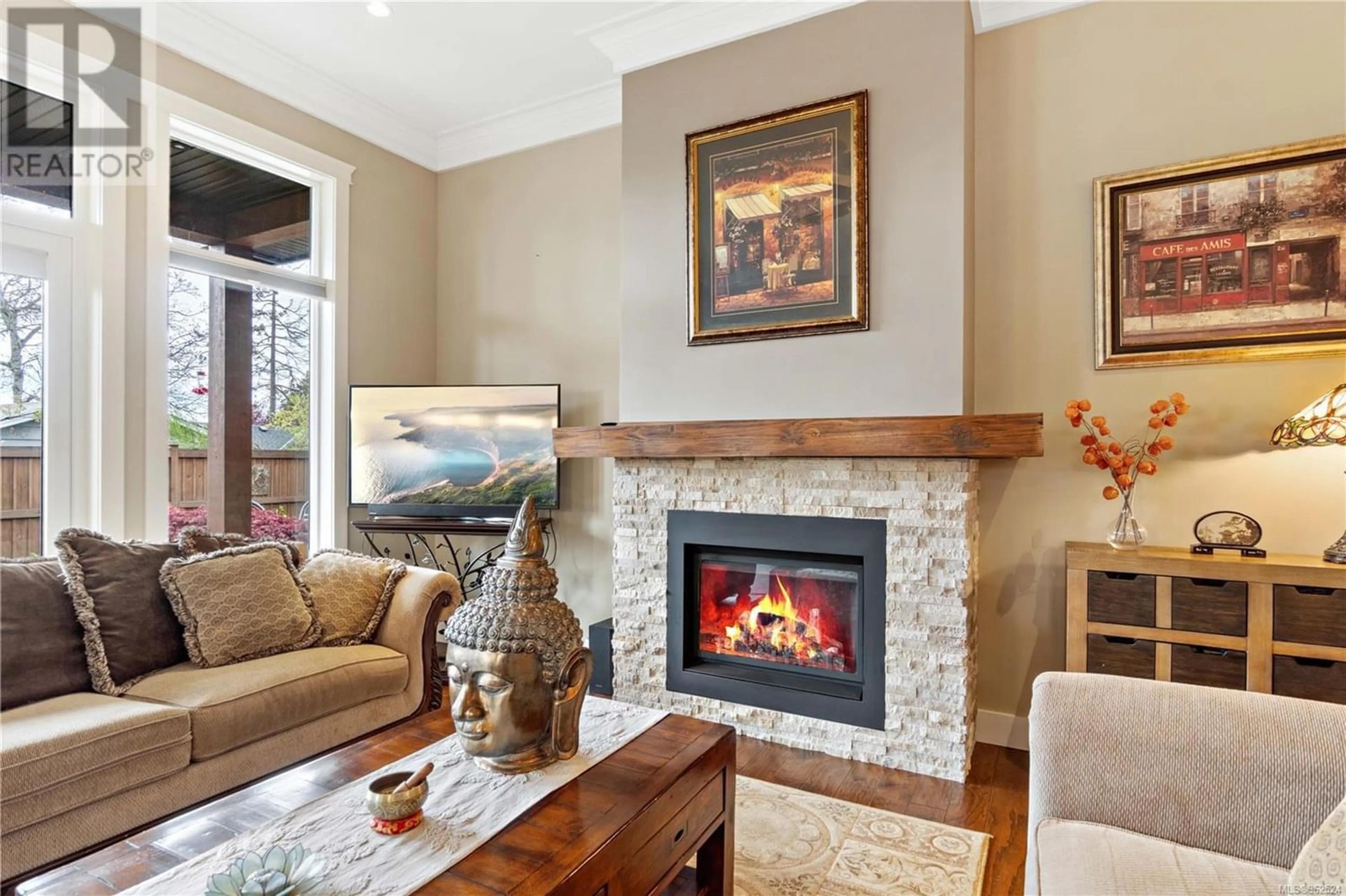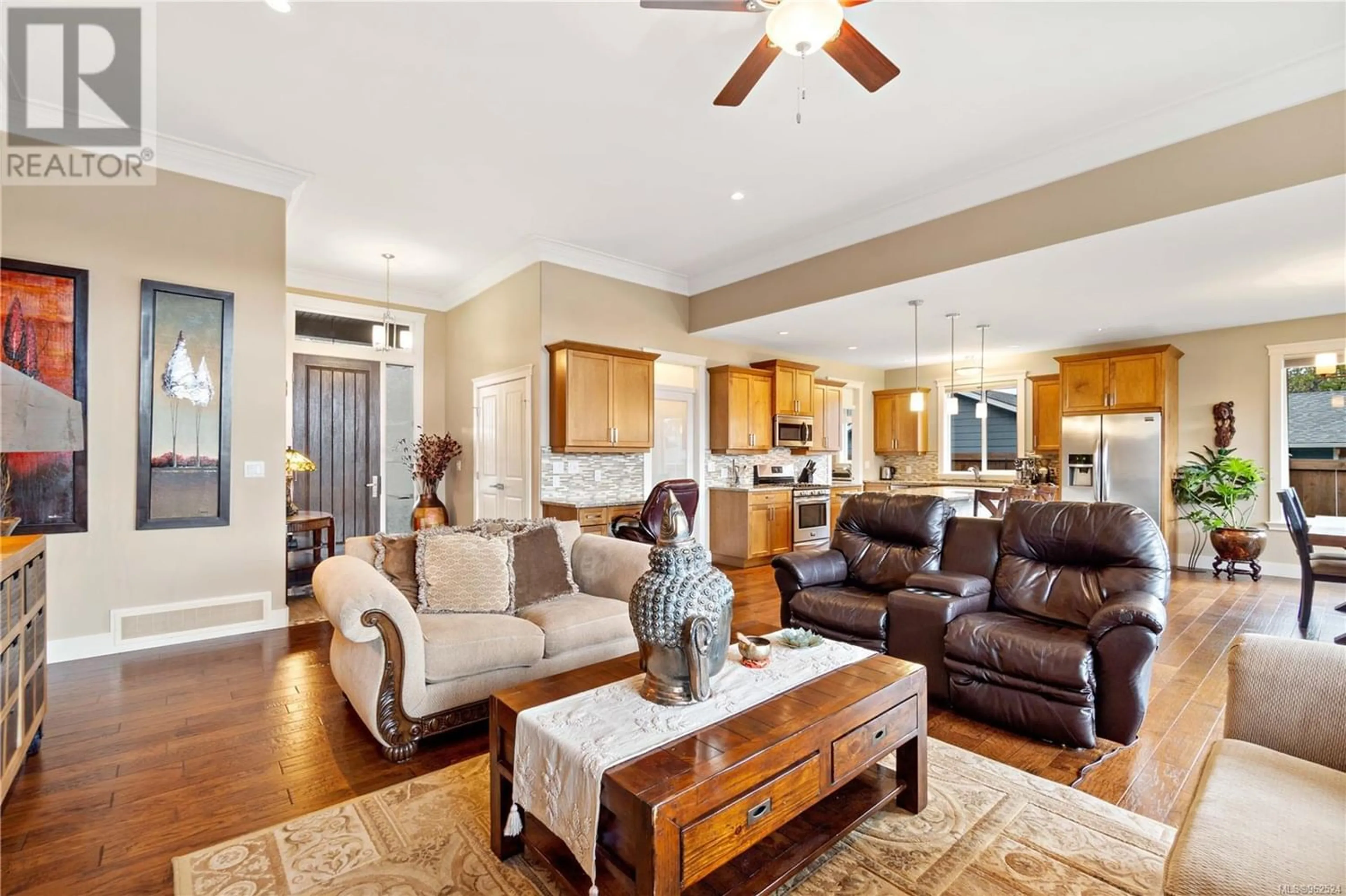352 Allwood Rd, Parksville, British Columbia V9P1C4
Contact us about this property
Highlights
Estimated ValueThis is the price Wahi expects this property to sell for.
The calculation is powered by our Instant Home Value Estimate, which uses current market and property price trends to estimate your home’s value with a 90% accuracy rate.Not available
Price/Sqft$628/sqft
Days On Market18 days
Est. Mortgage$4,720/mth
Tax Amount ()-
Description
Walk to the Beach! Enjoy Luxury LIVING and all of the Bells and Whistles with this immaculate 1748 sf 3 bed 2 bath rancher (on crawl space with electric heat pump) located on a no-through street. Floors are finished with rich hardwood throughout. The kitchen at this house will make you say wow with heavy slab counters, stainless appliances with gas range, lots of cabinets and drawers with walk-in panty, and a centre island ideal for meal prep and gathering friends around. The great room is grand featuring 11' ceilings with showpiece fireplace with TV connect above. The primary bedroom offers garden doors to the backyard, a walk-in closet with built-ins and an ensuite with gorgeous tile and glass shower. Heated tile floors in both bathrooms. Outdoor living has 2 patios...one covered and one to take in the sun. It's conveniently located on the ''oceanside'' and only a short walk to beach access. Don't miss this exceptional home. For more information contact the listing agent, Kirk Walper, at 250-228-4275. (id:39198)
Property Details
Interior
Features
Main level Floor
Pantry
7'6 x 5'2Laundry room
10'5 x 5'11Bathroom
Bedroom
10'2 x 11'2Exterior
Parking
Garage spaces 2
Garage type -
Other parking spaces 0
Total parking spaces 2
Property History
 37
37




