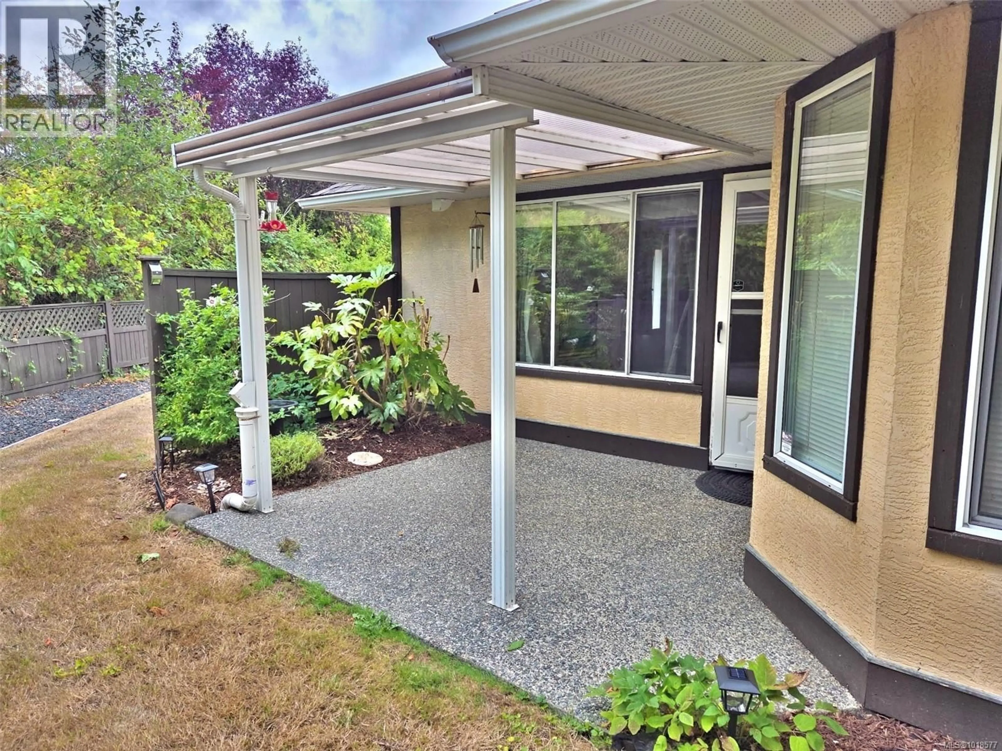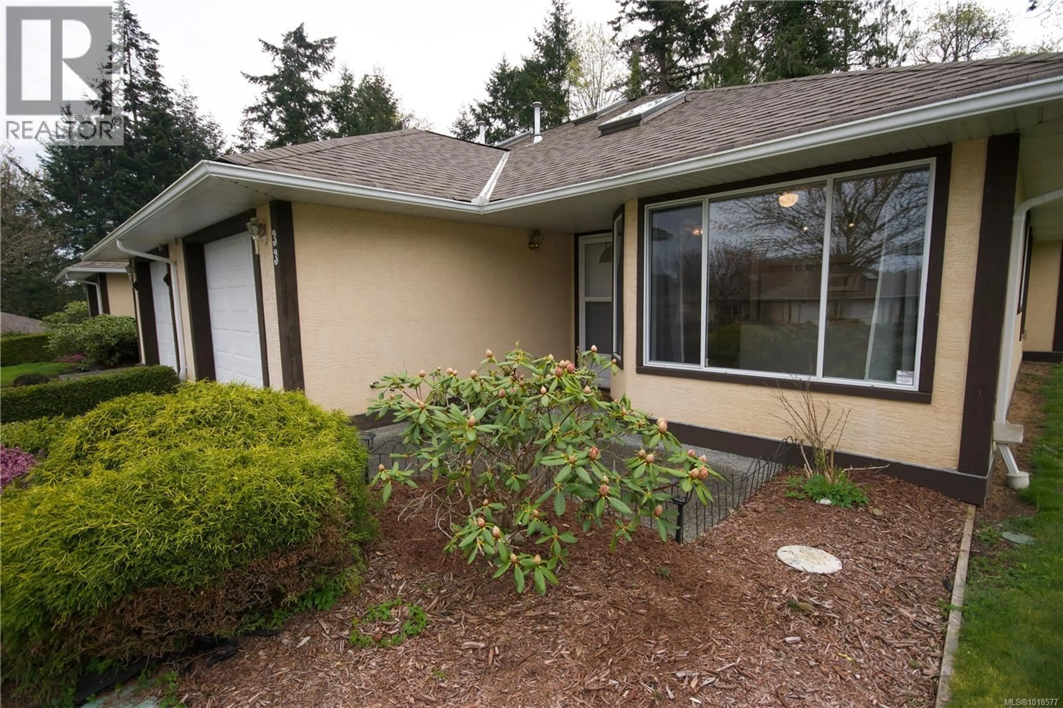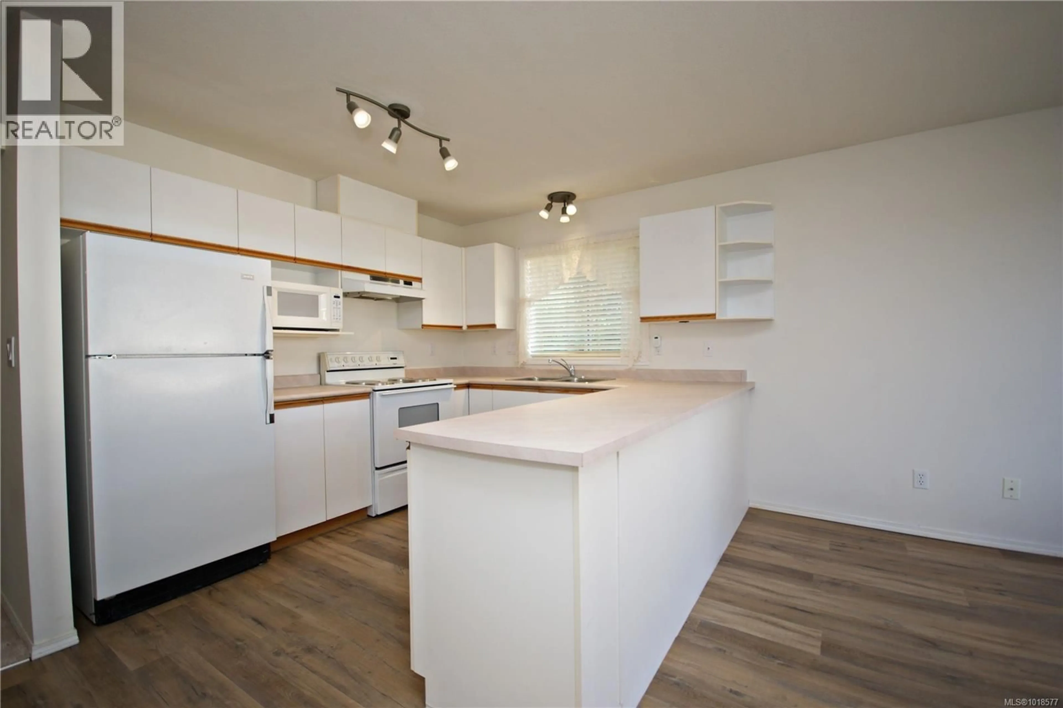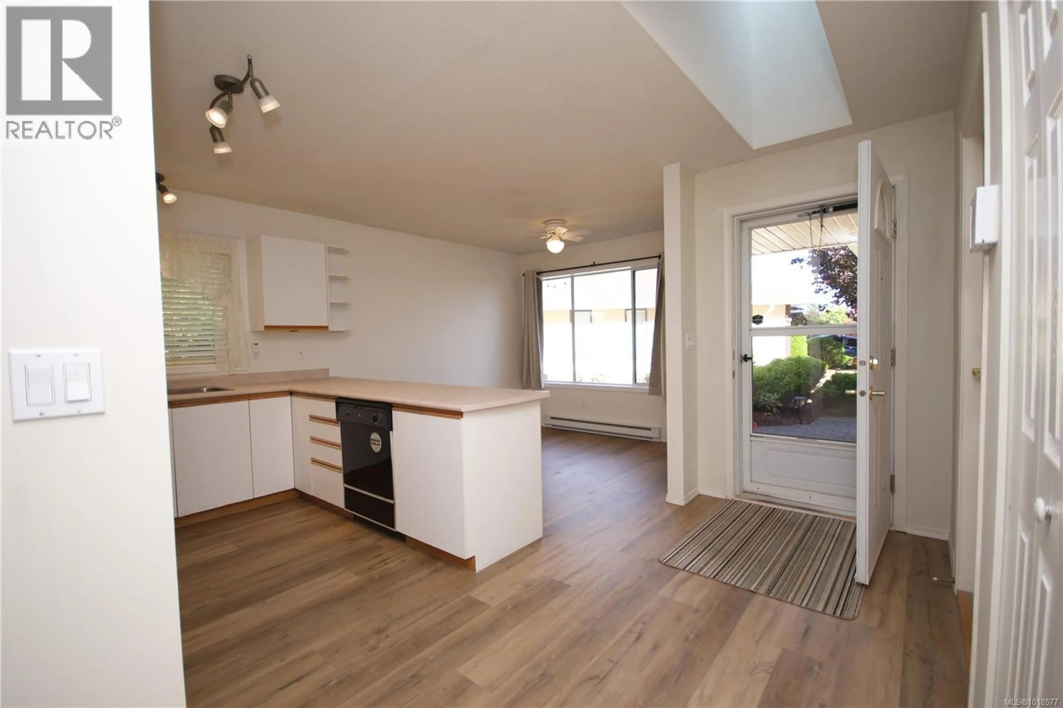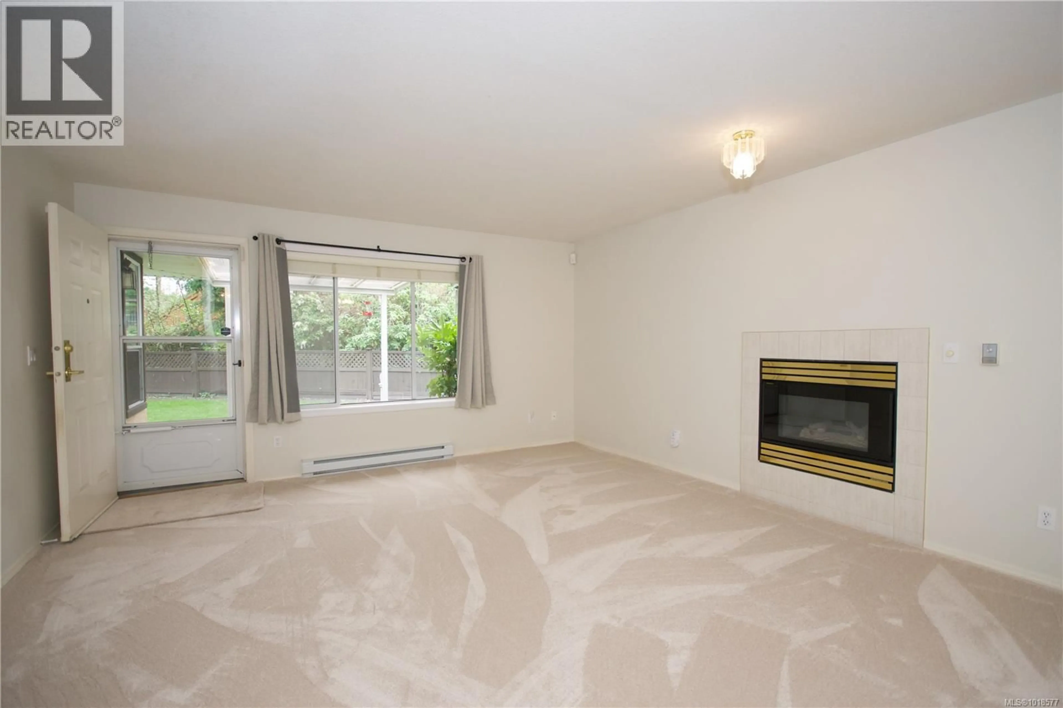33 - 454 MORISON AVENUE, Parksville, British Columbia V9P2M6
Contact us about this property
Highlights
Estimated valueThis is the price Wahi expects this property to sell for.
The calculation is powered by our Instant Home Value Estimate, which uses current market and property price trends to estimate your home’s value with a 90% accuracy rate.Not available
Price/Sqft$471/sqft
Monthly cost
Open Calculator
Description
PARK LIKE SETTING..... Living room overlooks private back area. New Vinyl Flooring in Kitchen & both bathrooms ,&New Carpet in main areas ... New vanity main bath, New Washer & Dryer ,. Well priced and $ leftover to do a few upgrades your way at this price! Enjoy all the Parksville Qualicum area has to offer ... Beaches..Golf.. Urgent Care centre... 55 plus complex allows for 1 cat or 1 dog..... Morning coffee group & pot luck dinners add to the community spirit... Come take a Peak! (id:39198)
Property Details
Interior
Features
Main level Floor
Bathroom
5'0 x 13'11Ensuite
4'8 x 10'10Bedroom
9'7 x 11'2Primary Bedroom
11'3 x 12'2Exterior
Parking
Garage spaces -
Garage type -
Total parking spaces 2
Condo Details
Inclusions
Property History
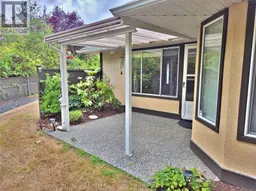 10
10
