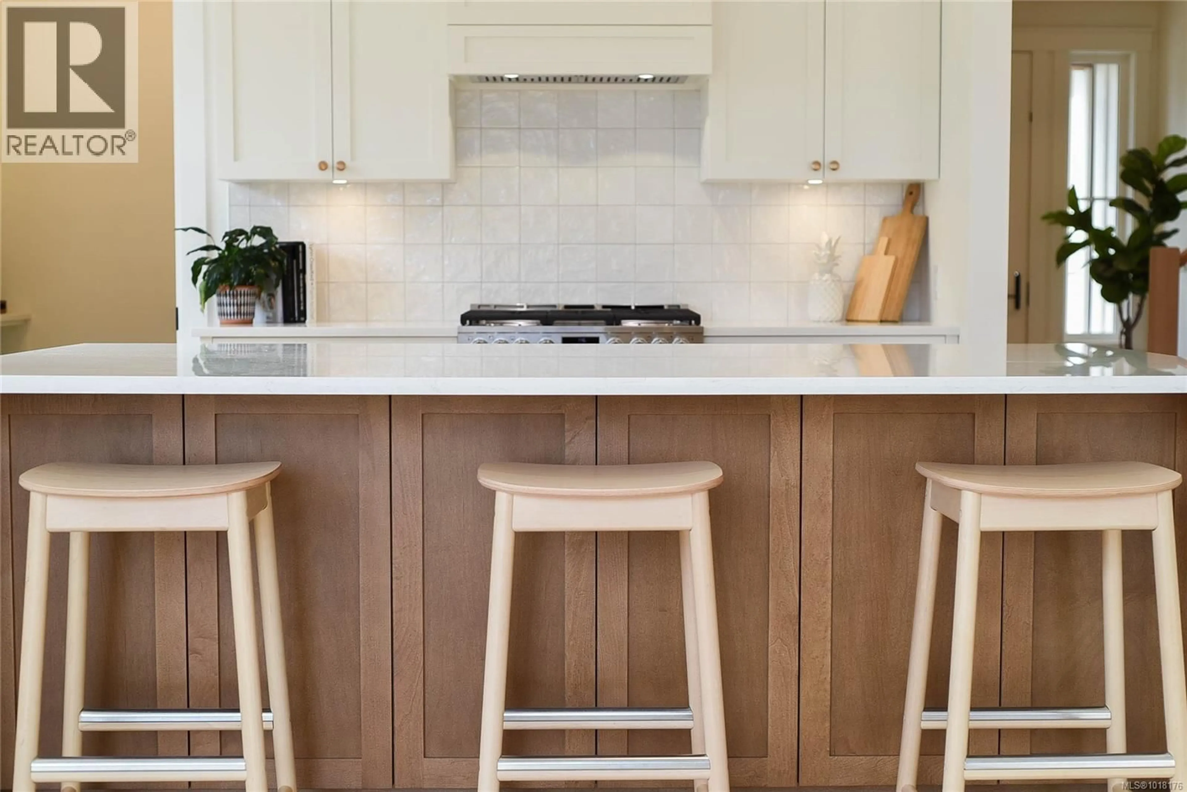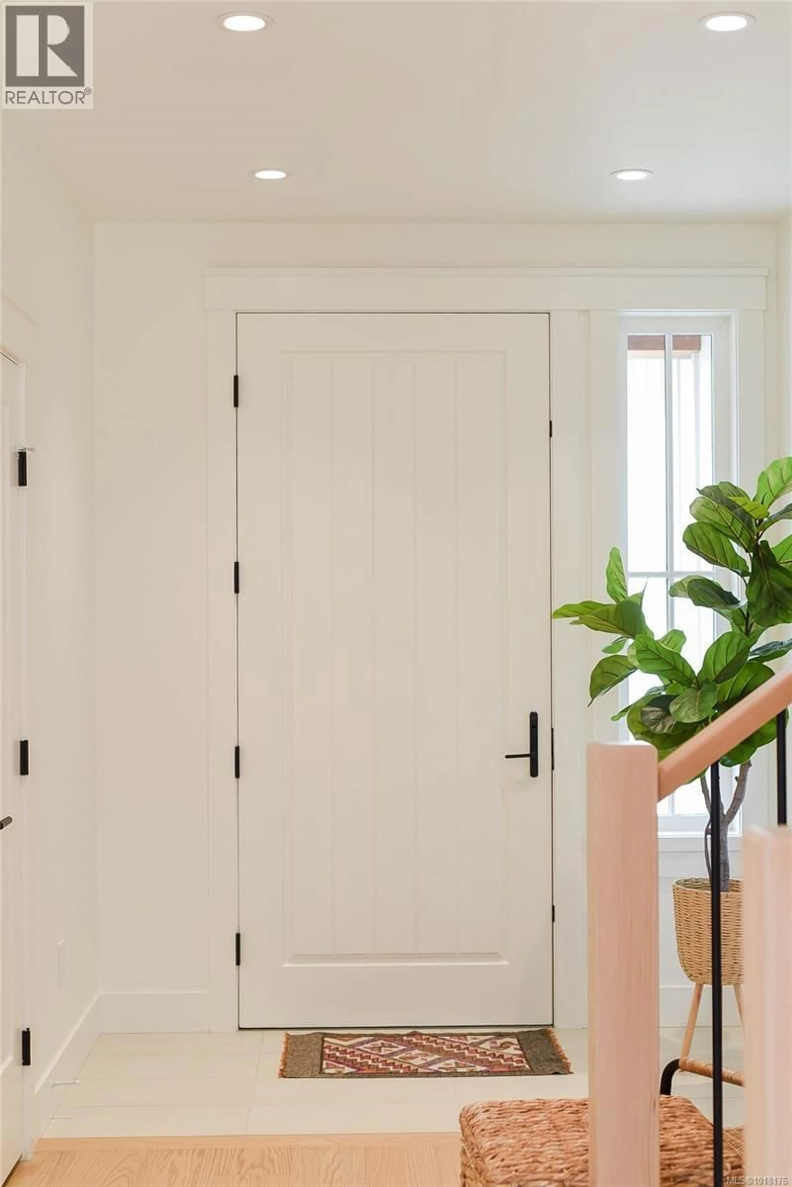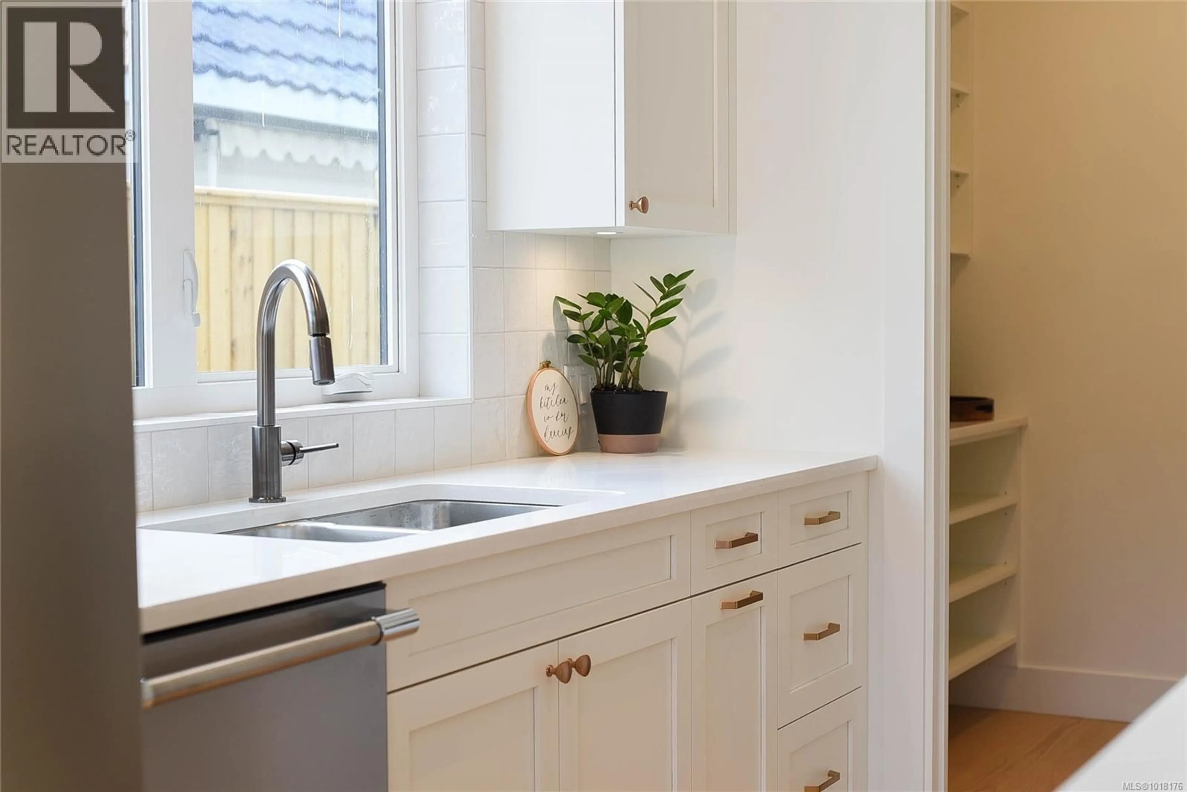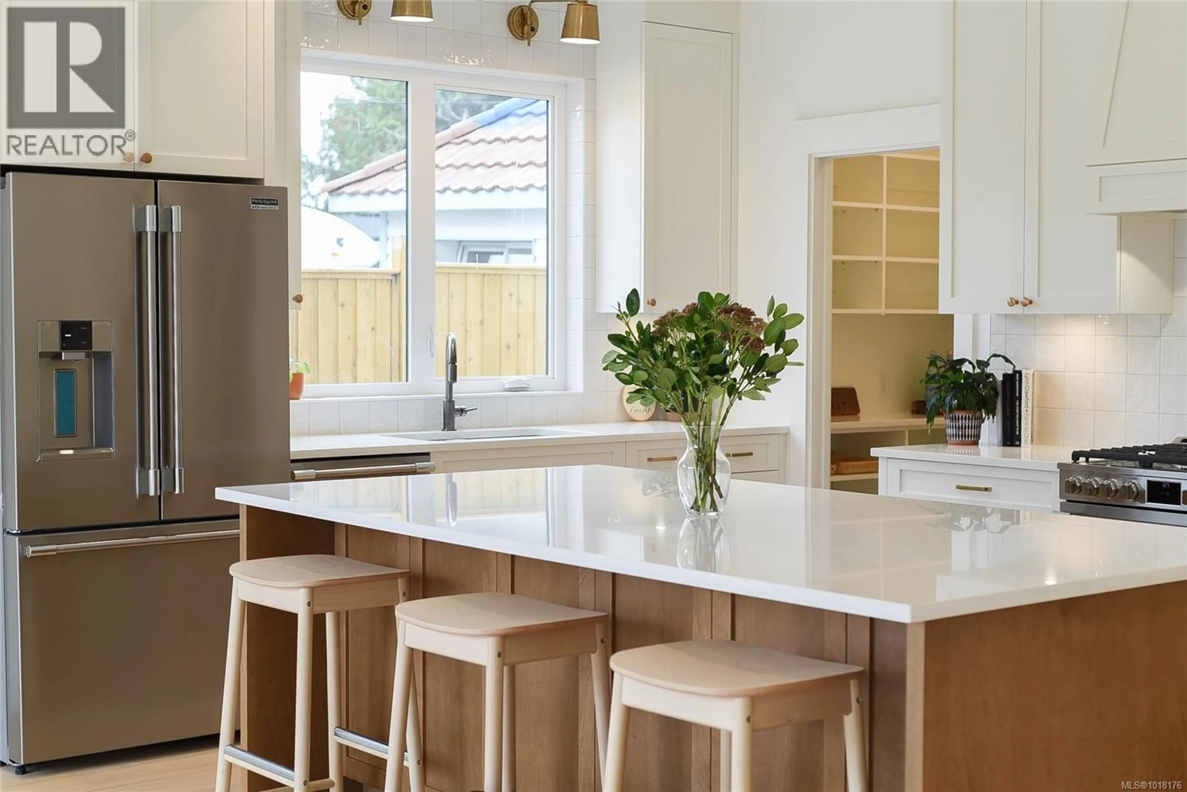318 WILLOW STREET, Parksville, British Columbia V9P1C7
Contact us about this property
Highlights
Estimated valueThis is the price Wahi expects this property to sell for.
The calculation is powered by our Instant Home Value Estimate, which uses current market and property price trends to estimate your home’s value with a 90% accuracy rate.Not available
Price/Sqft$450/sqft
Monthly cost
Open Calculator
Description
Brand New 3 Bedroom Home + bonus room- Walk to Parksville's Famous Beach. Discover the perfect blend of space, comfort and coastal living in this meticulously built EcoWest home just a short walk to the sandy beach. Thoughtfully designed with both families and retirees in mind, this home offers generous bedrooms and a flexible bonus room- ideal as a guest space, hobby room, or playroom. The open-concept layout features a bright and spacious living area, a modern kitchen with quality finishings, and plenty of room to host gatherings or enjoy quiet evenings with hot tub & gas fireplace hookups on large patios. The primary suite is a true retreat with a walk in closet and ensuite bathroom with heated shower floor! Tucked away, in a friendly and quiet neighbourhood, you'll enjoy easy access to parks, shops, and walking trails. Whether you're upsizing for your family or looking to host family and hobbies while retired, this home offer the lifestyle youve been waiting for. Home compete. Plus GST More photos coming. (id:39198)
Property Details
Interior
Features
Main level Floor
Entrance
10'2 x 7'9Laundry room
6'1 x 8'8Ensuite
9'0 x 8'8Primary Bedroom
14'0 x 12'6Exterior
Parking
Garage spaces -
Garage type -
Total parking spaces 6
Property History
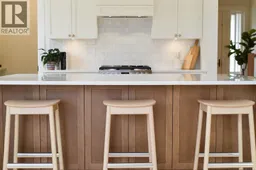 47
47
