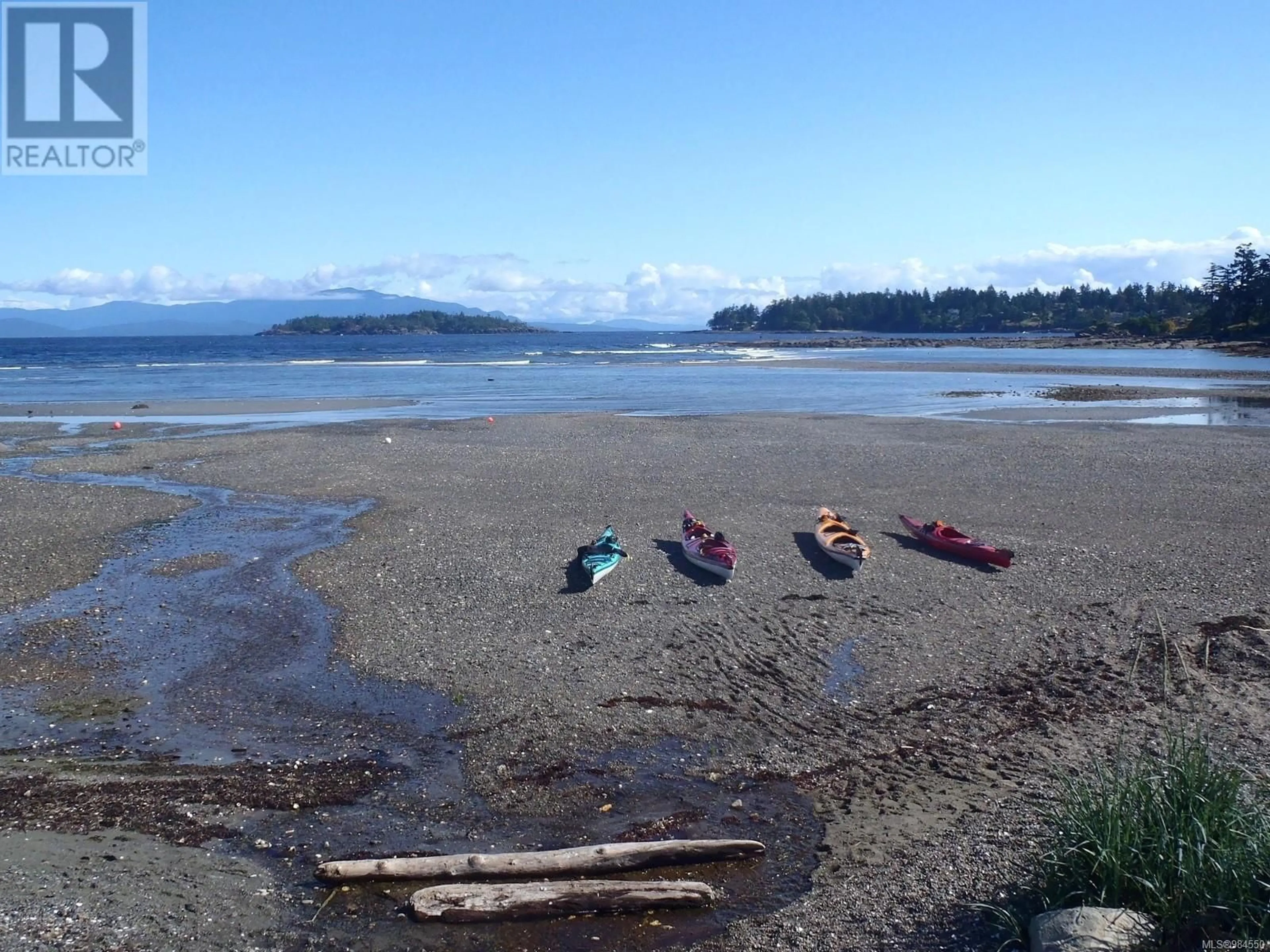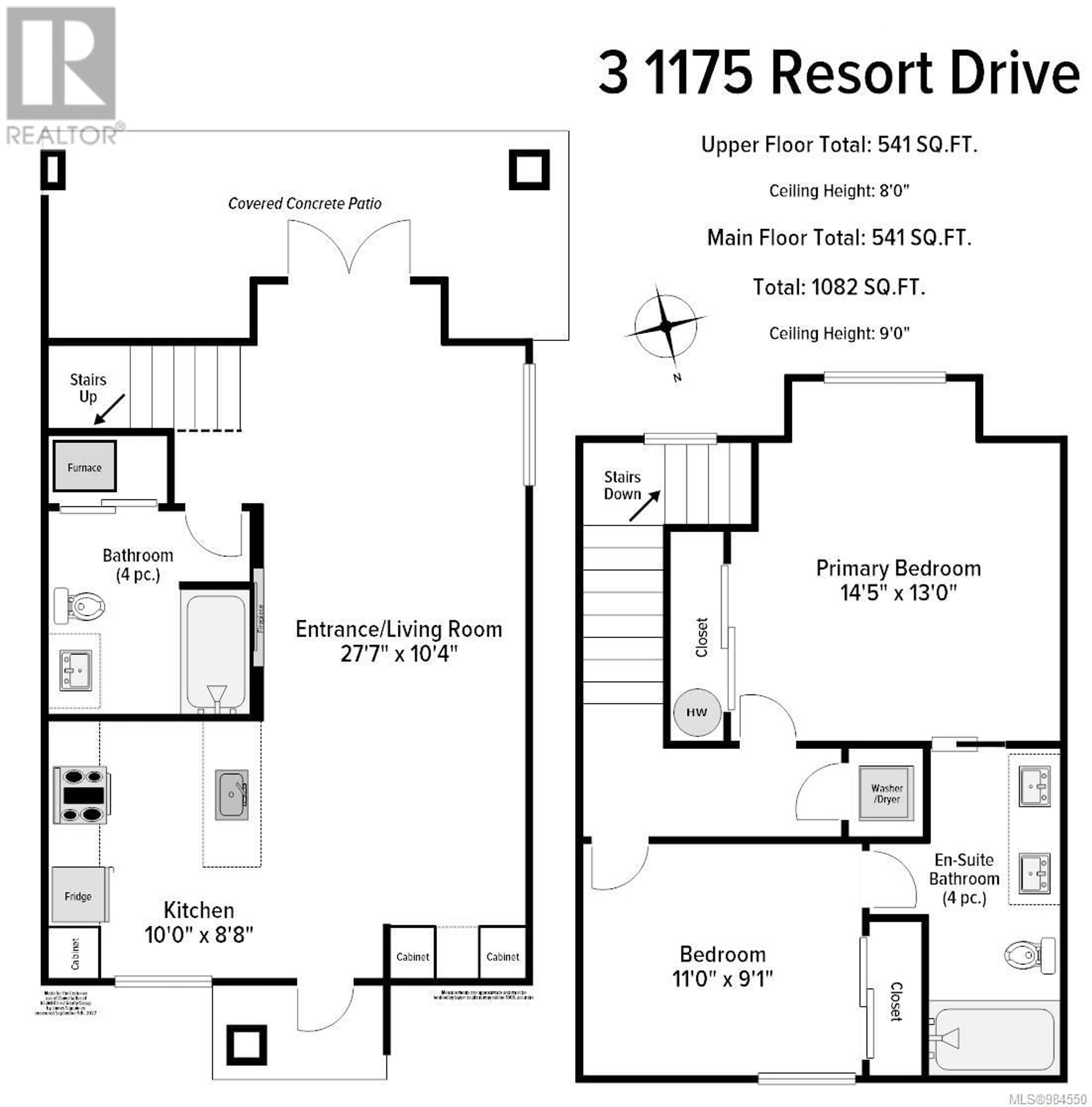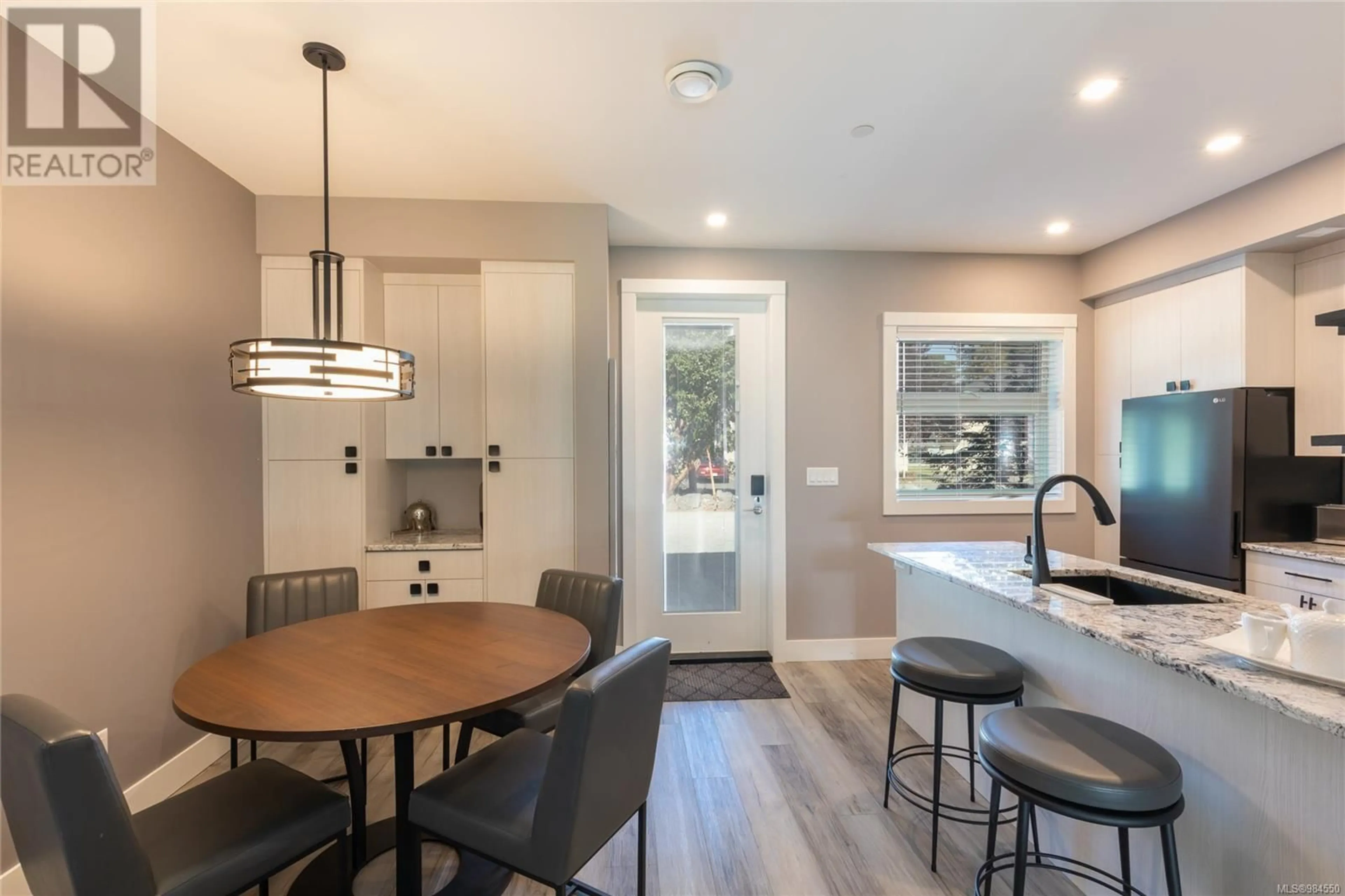3 - 1175 RESORT DRIVE, Parksville, British Columbia V9P2E3
Contact us about this property
Highlights
Estimated valueThis is the price Wahi expects this property to sell for.
The calculation is powered by our Instant Home Value Estimate, which uses current market and property price trends to estimate your home’s value with a 90% accuracy rate.Not available
Price/Sqft$488/sqft
Monthly cost
Open Calculator
Description
Sophistication meets classic West Coast design at ''The Residences'' Sunrise Ridge Waterfront Resort, an exclusive development located on central Vancouver Island in the sought-after seaside community of Parksville. These beautifully built homes combine timeless design, quality craftsmanship, and an unbeatable location just steps from one of the island’s most beloved beaches. This spectacular 2-bedroom, 2-bathroom, 1,082 sq ft duplex-style townhome is a showcase of comfort and style. A warm, neutral décor provides the perfect backdrop for the many upscale features, including gleaming granite counters, an inviting electric fireplace, stainless steel appliances, an in-suite washer/dryer, and luxurious modern bathrooms. Large windows fill the space with natural light, while the open layout creates an easy flow between the living, dining, and kitchen areas. Step outside your door and enjoy a wealth of resort amenities designed for relaxation and recreation. A fully equipped gym, the resort’s outdoor patio with a large fireplace and cozy seating, a spectacular outdoor pool, a hot tub, and a business center are all available for your enjoyment. This is an ideal investment property, whether for your own personal use, as a rental income opportunity, or both. Zoning allows owners to enjoy up to 180 days of personal use annually while renting it out the remainder of the year if desired. Located close to Parksville’s charming shops, excellent restaurants, world-class spas, coffee shops, mini golf, and incredible beaches, this property offers the best of the Vancouver Island lifestyle. Whether you’re strolling the sandy shoreline, exploring local attractions, or simply relaxing at home, “The Residences” provide a sophisticated yet laid-back retreat you’ll be proud to call your own. Measurements are approximate and should be verified if important. (id:39198)
Property Details
Interior
Features
Second level Floor
Ensuite
Bedroom
Primary Bedroom
14'5 x 13Condo Details
Inclusions
Property History
 45
45




