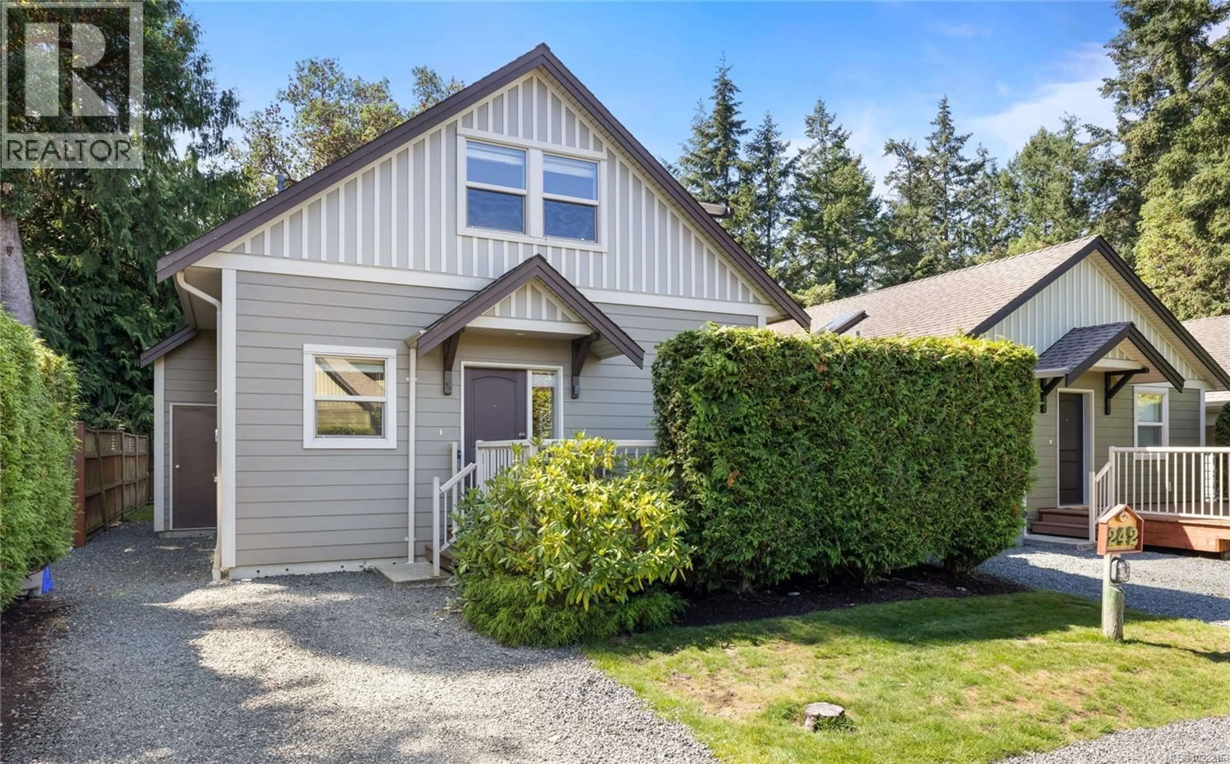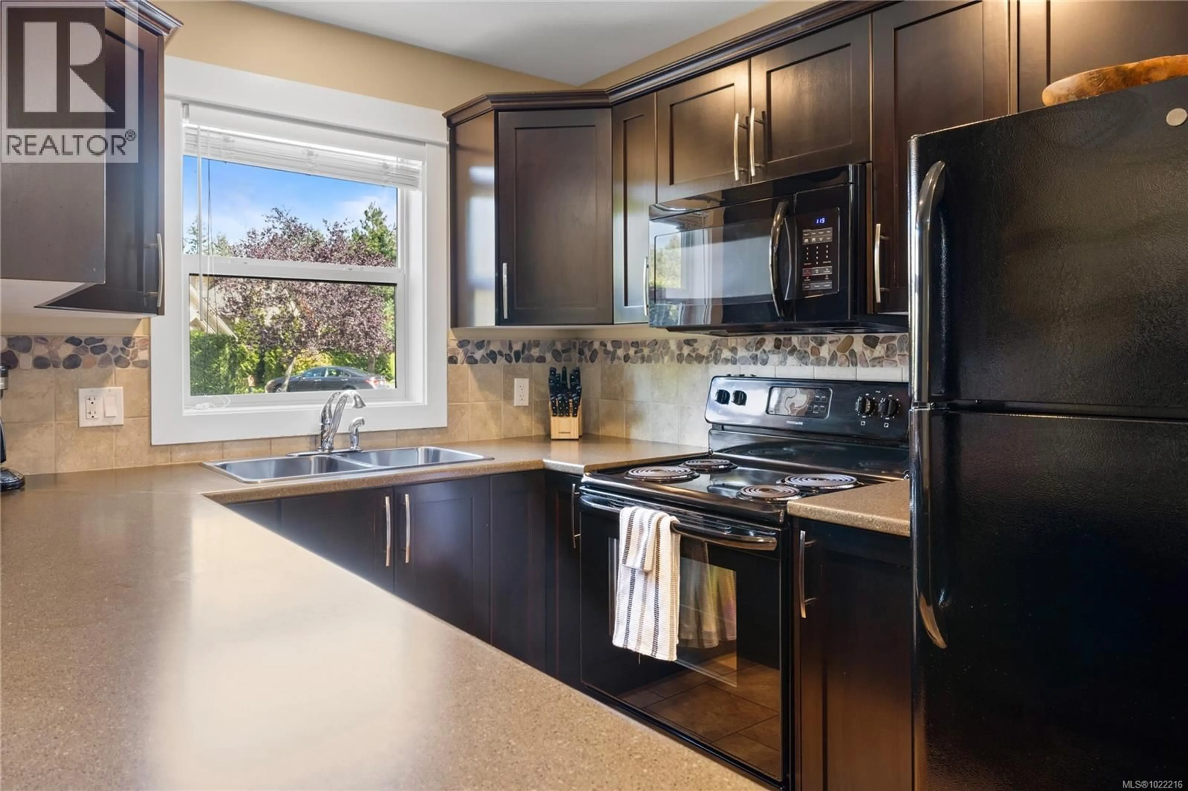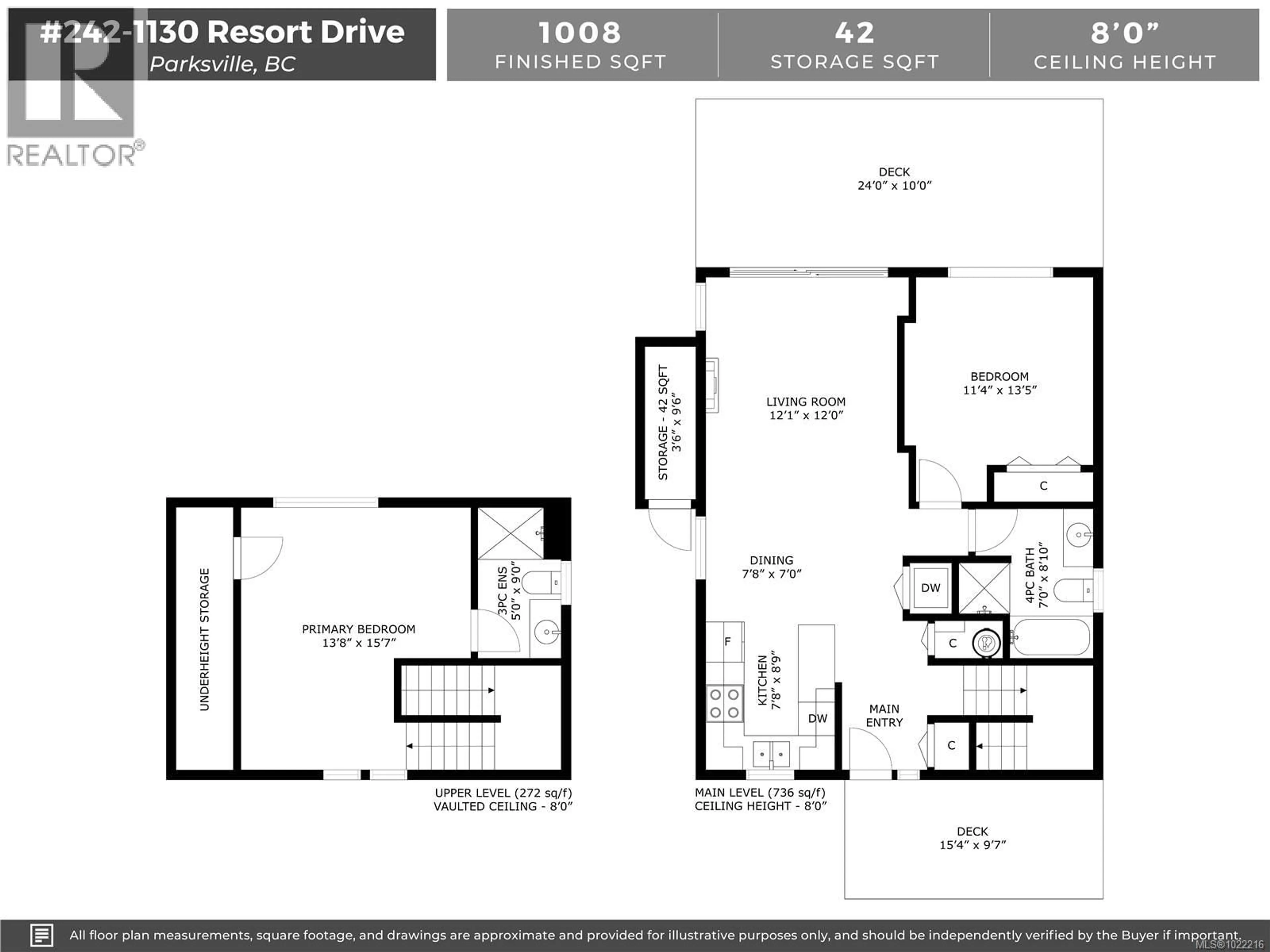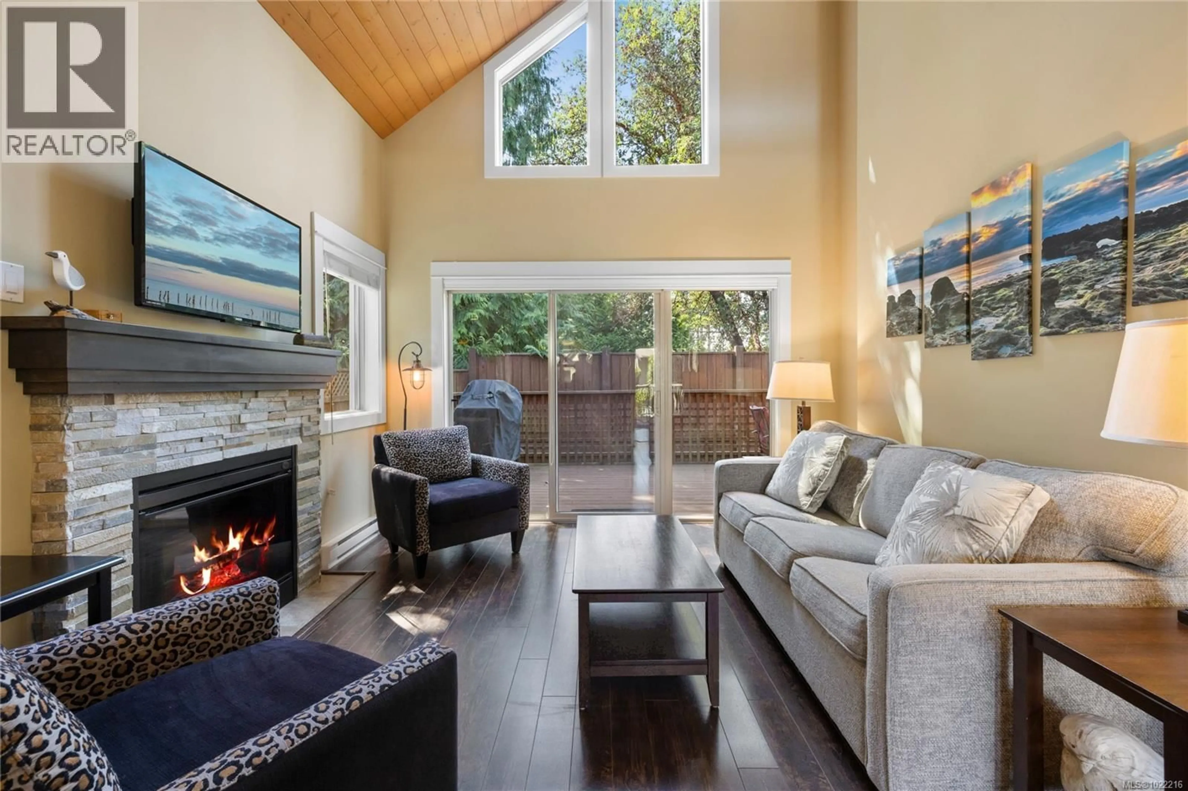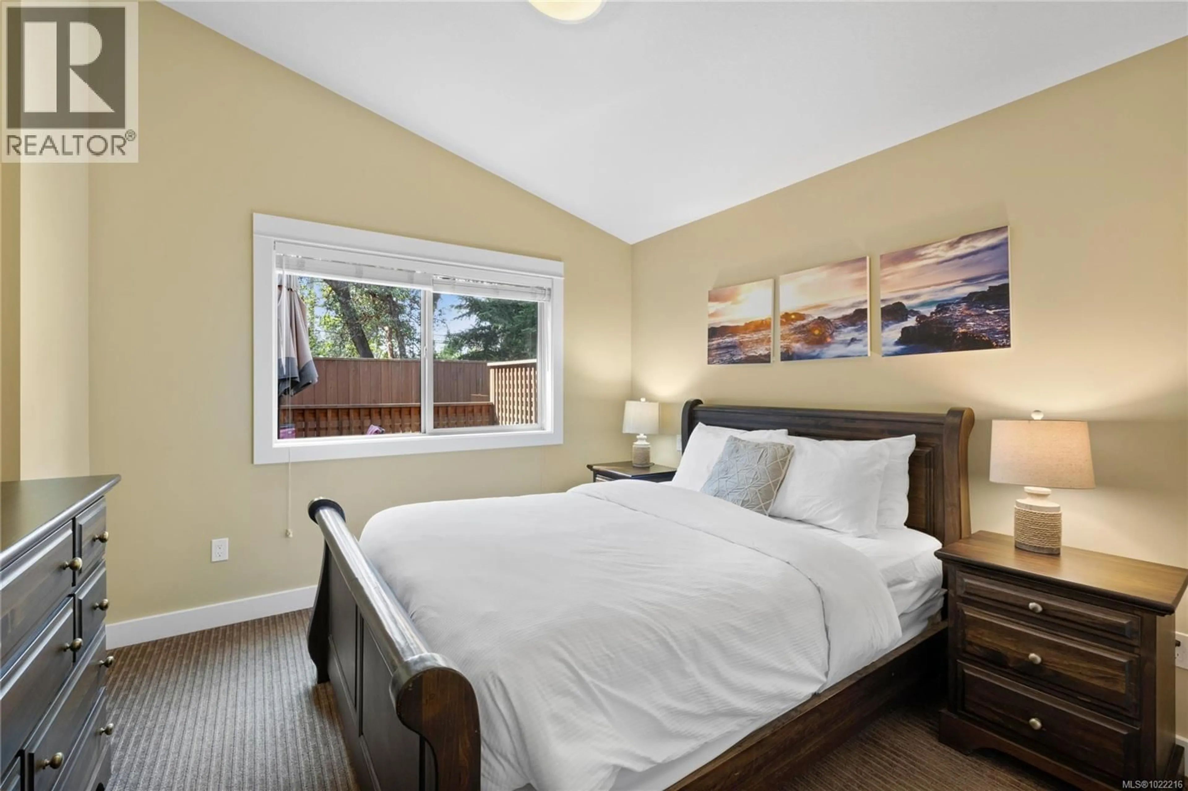242 - 1130 RESORT DRIVE, Parksville, British Columbia V9P2E3
Contact us about this property
Highlights
Estimated valueThis is the price Wahi expects this property to sell for.
The calculation is powered by our Instant Home Value Estimate, which uses current market and property price trends to estimate your home’s value with a 90% accuracy rate.Not available
Price/Sqft$594/sqft
Monthly cost
Open Calculator
Description
Oceanside Village Resort presents this charming Dogwood-style cottage, offering a delightful retreat. Fully equipped, this two-bedroom, two-bathroom cottage boasts a vaulted ceiling, a cozy electric fireplace in the living room, and both front and rear outdoor decks. The primary bedroom, complete with an en-suite, is located upstairs for added privacy. Additionally, the cottage includes a dedicated outdoor storage unit. The resort complex provides a range of amenities, including on-site rental management, an indoor pool, and a fitness center. Just steps away, you'll find the renowned Rathtrevor Beach Provincial Park, perfect for nature lovers, and The Rip Tide Mini Golf, ideal for family entertainment. Please note that GST applies to the purchase. (id:39198)
Property Details
Interior
Features
Other Floor
Storage
9'6 x 3'6Exterior
Parking
Garage spaces -
Garage type -
Total parking spaces 2
Condo Details
Inclusions
Property History
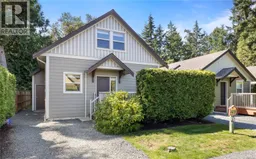 35
35
