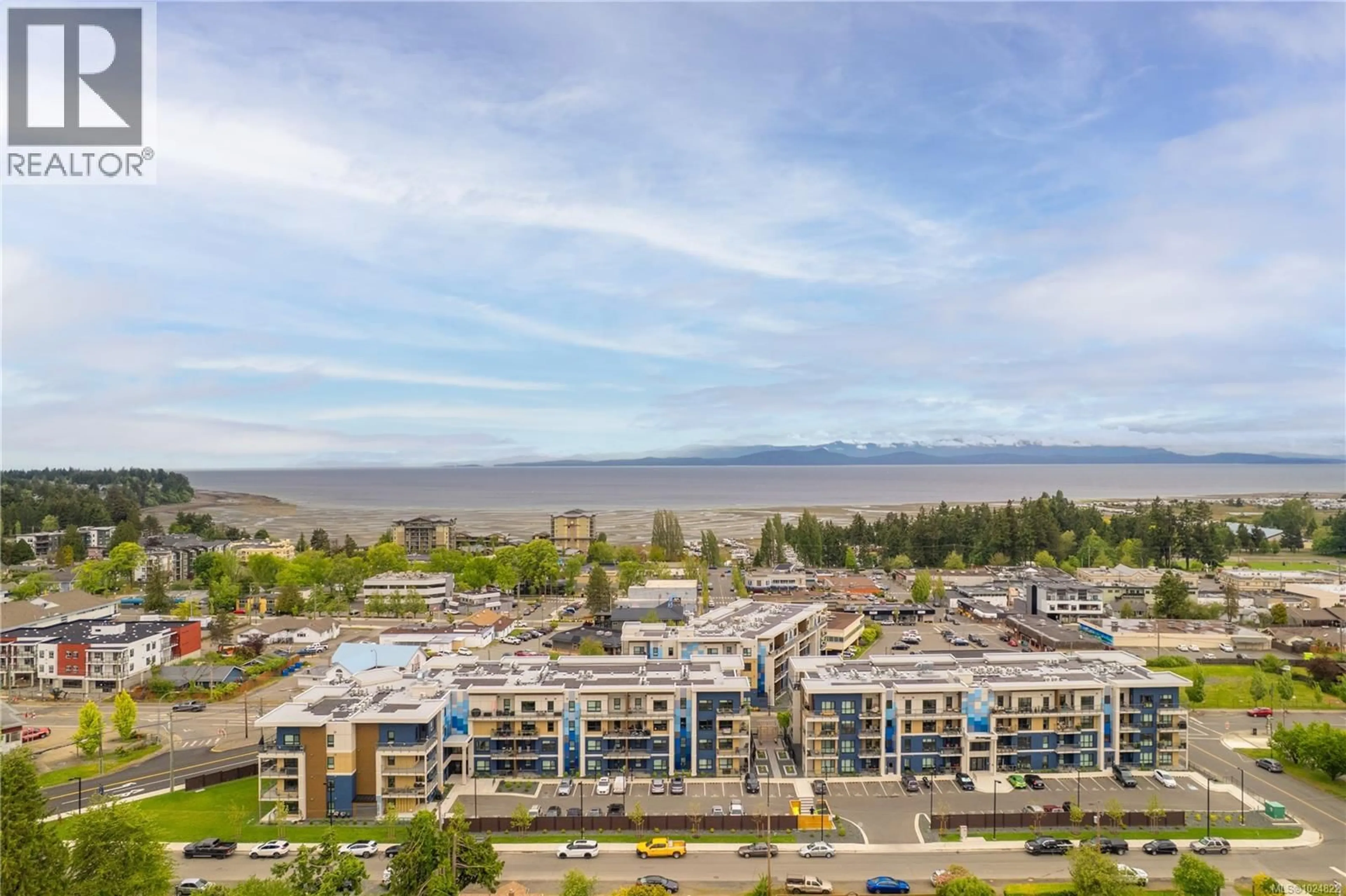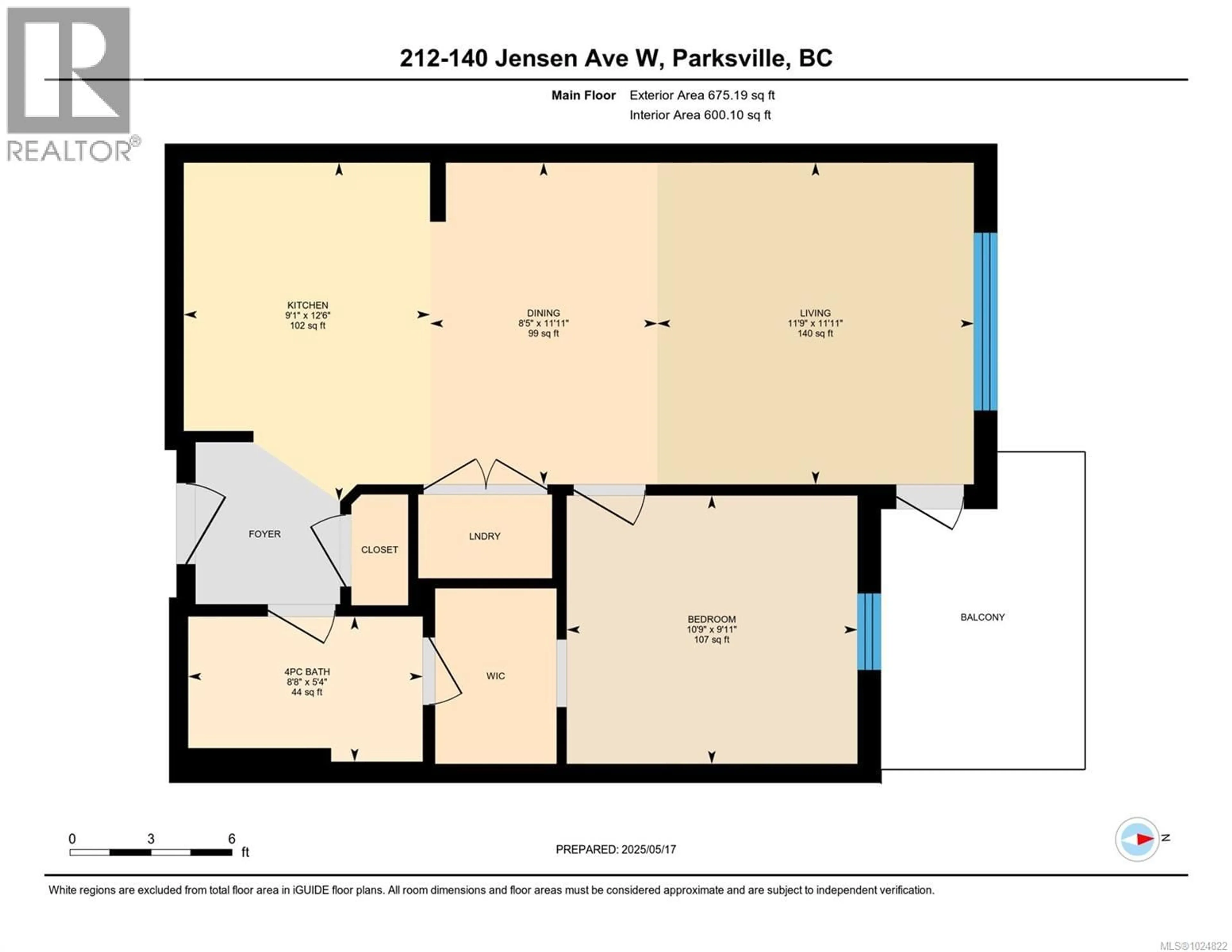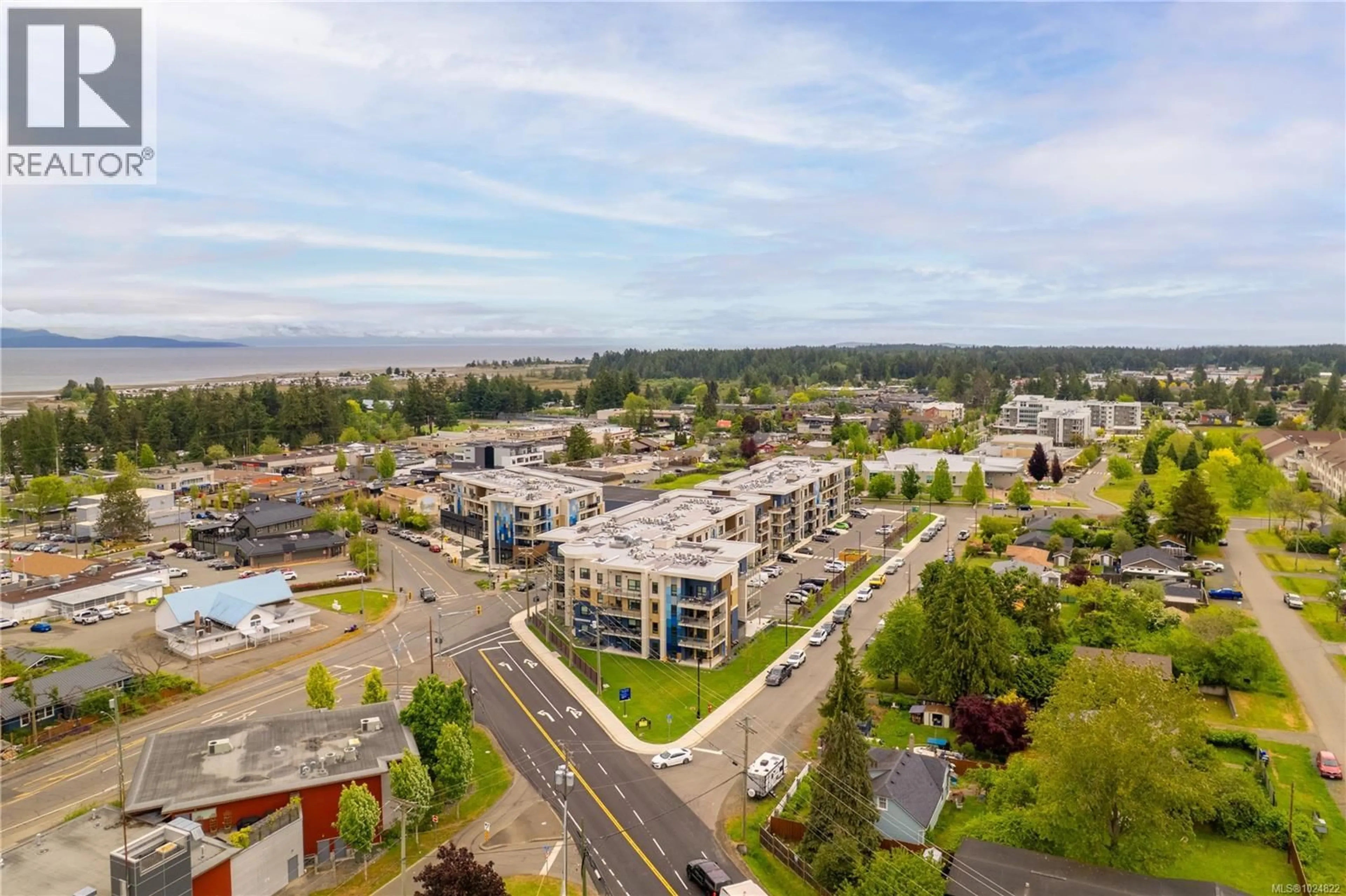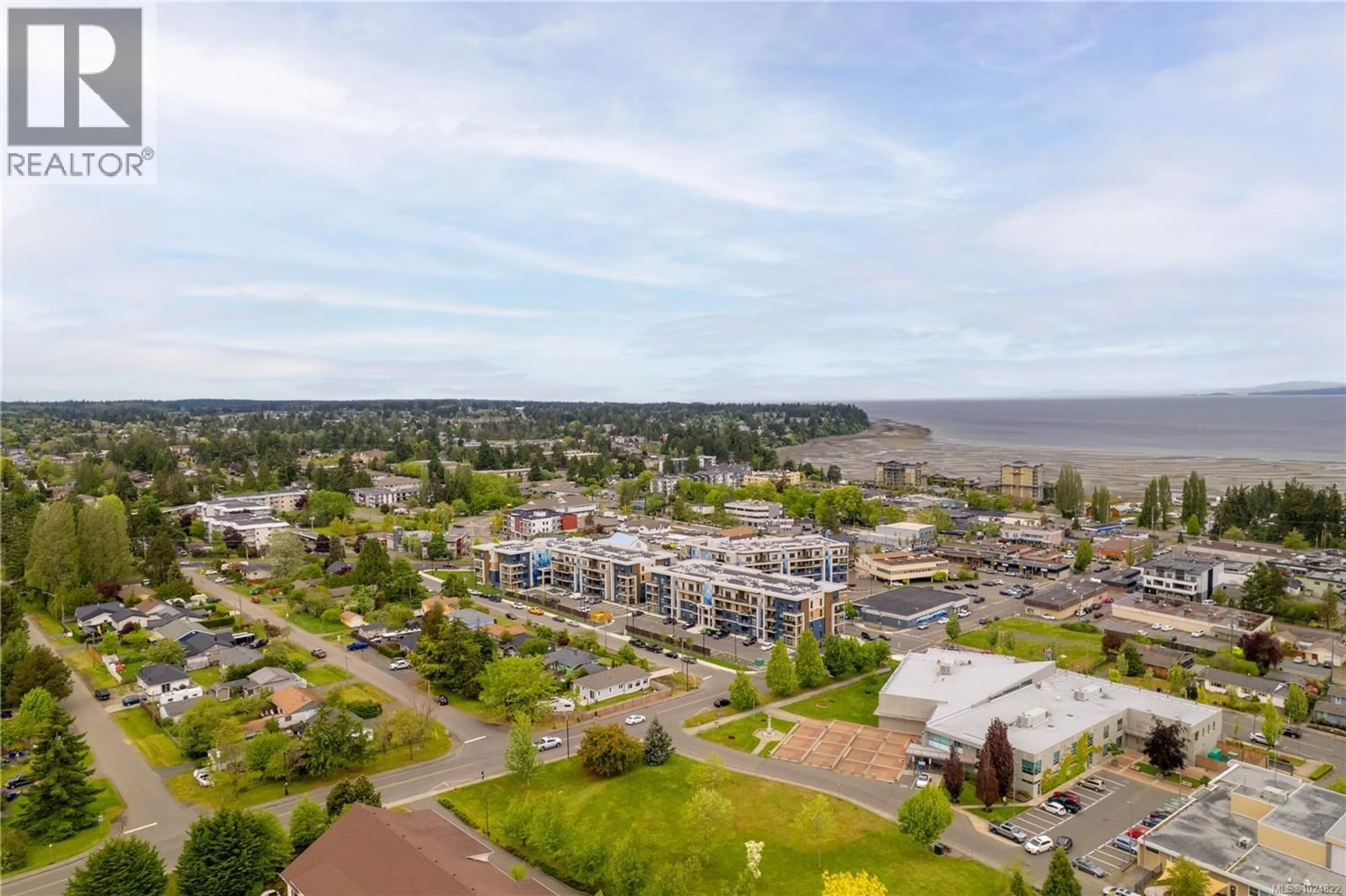212 - 140 JENSEN AVENUE WEST, Parksville, British Columbia V9P0H7
Contact us about this property
Highlights
Estimated valueThis is the price Wahi expects this property to sell for.
The calculation is powered by our Instant Home Value Estimate, which uses current market and property price trends to estimate your home’s value with a 90% accuracy rate.Not available
Price/Sqft$592/sqft
Monthly cost
Open Calculator
Description
Welcome to Mosaic, Parksville’s newest award-winning, eco-friendly, modern contemporary building. This stylish 1 bed, 1 bath unit offers 675 sqft of efficient, high-end living in the heart of one of Vancouver Island’s most desirable communities. Enjoy triple-pane windows, a heat pump for year-round comfort, energy recovery ventilation, sleek modern finishings, and thoughtful design throughout. Enjoy quartz countertops, soft-close cabinetry, and vinyl plank flooring. Pets and rentals are allowed, making this a flexible investment or perfect home. Includes storage and parking. Located just steps to shops, restaurants, and world-class beaches—live where you vacation! Measurements are approximate; please verify if important. (id:39198)
Property Details
Interior
Features
Main level Floor
Primary Bedroom
9'11 x 10'9Bathroom
Living room
11'11 x 11'9Dining room
11'11 x 8'5Exterior
Parking
Garage spaces -
Garage type -
Total parking spaces 2
Condo Details
Inclusions
Property History
 31
31




