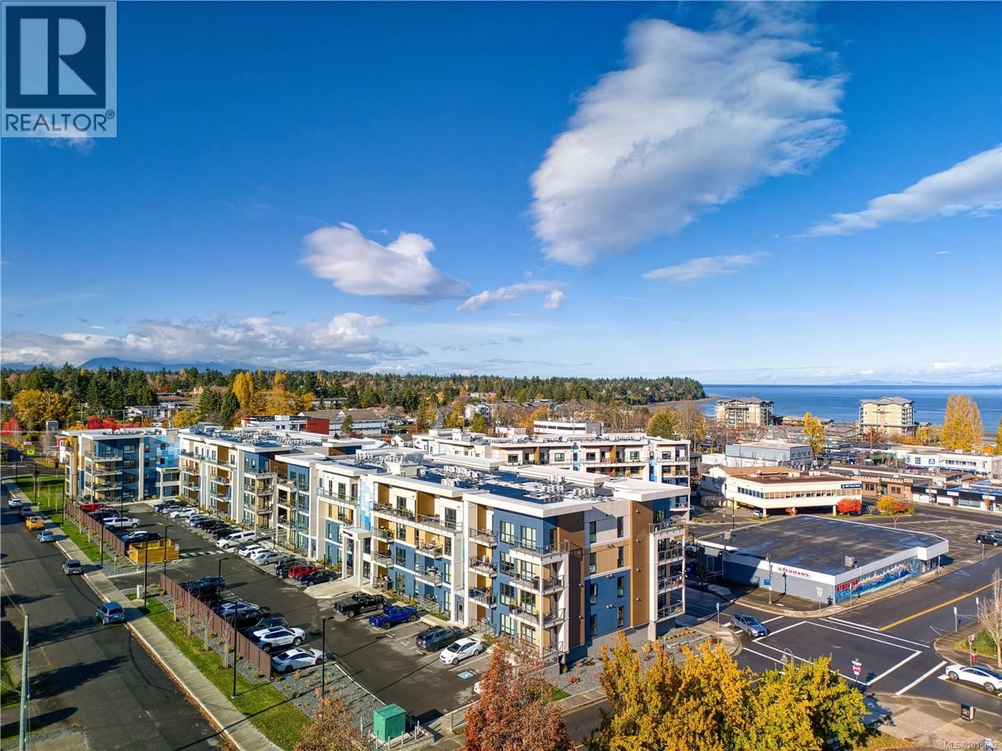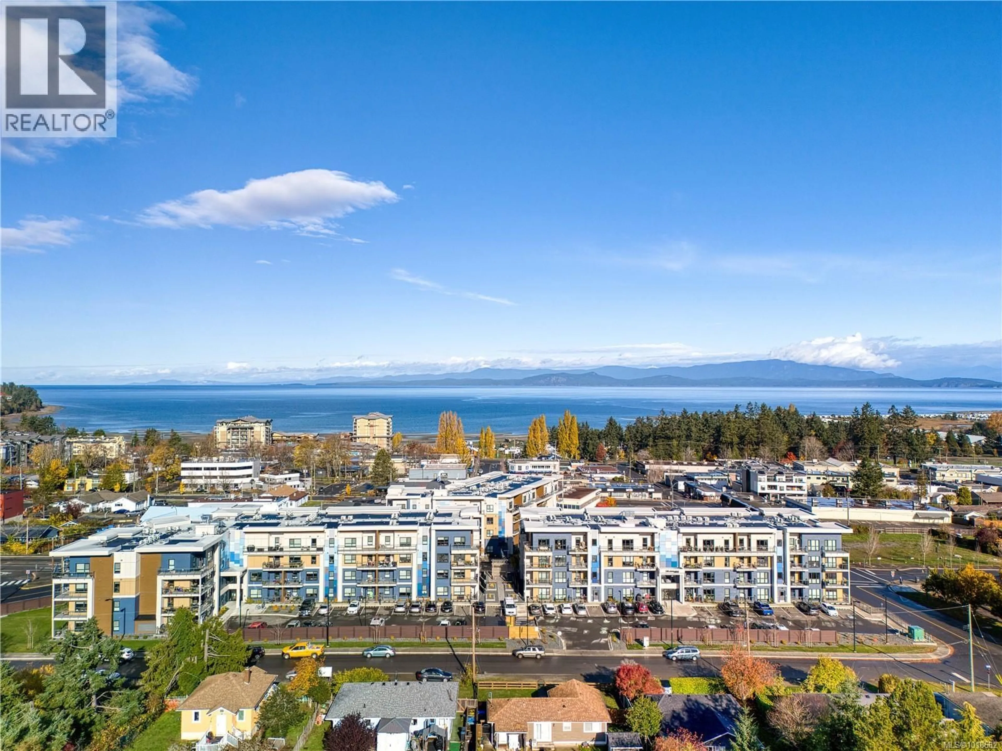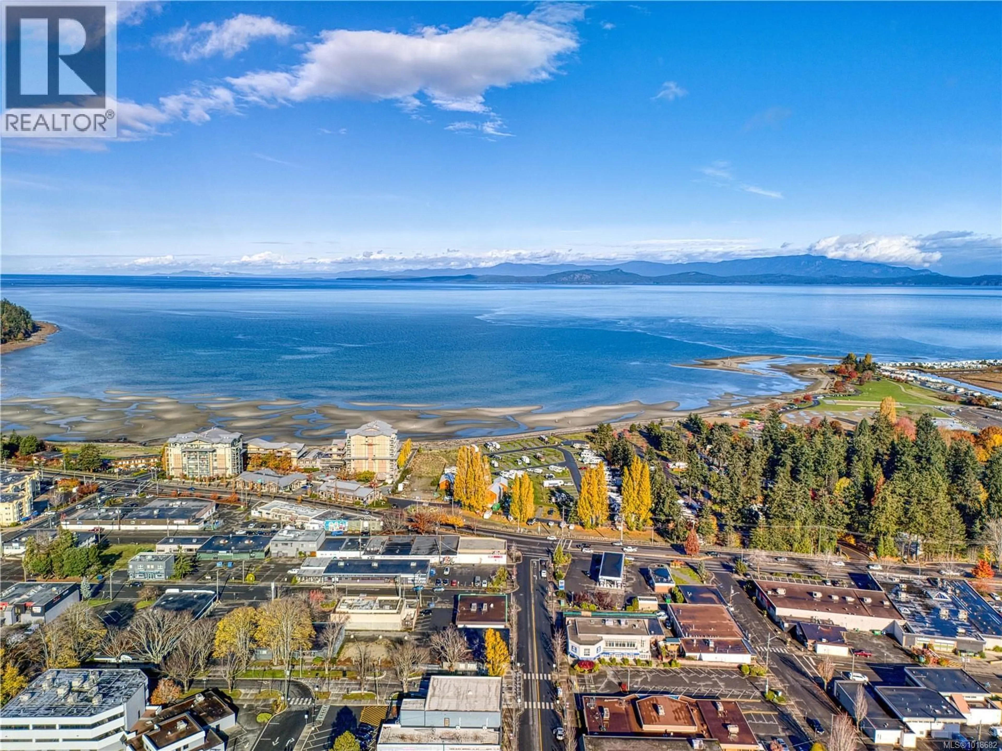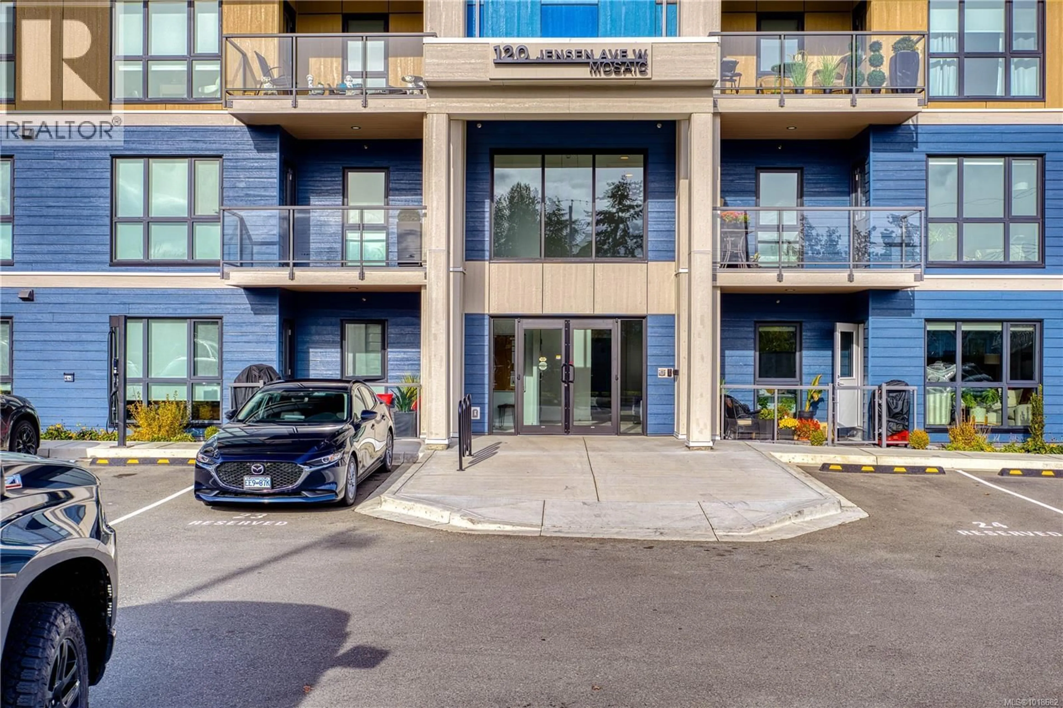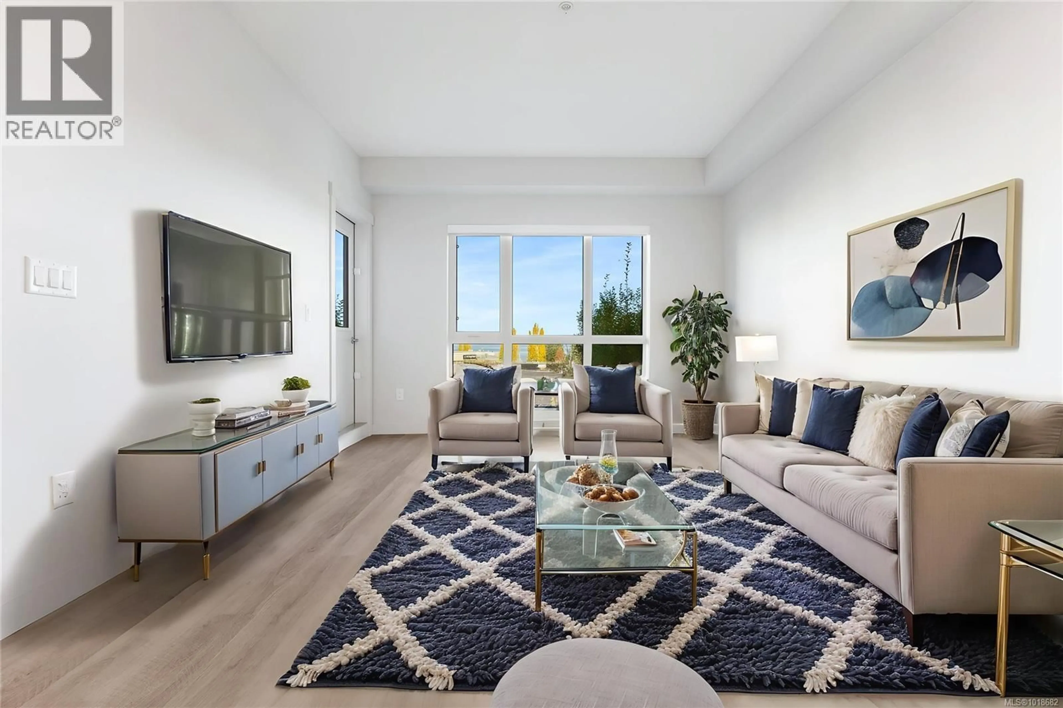209 - 120 JENSEN AVENUE WEST, Parksville, British Columbia V9P0H6
Contact us about this property
Highlights
Estimated valueThis is the price Wahi expects this property to sell for.
The calculation is powered by our Instant Home Value Estimate, which uses current market and property price trends to estimate your home’s value with a 90% accuracy rate.Not available
Price/Sqft$646/sqft
Monthly cost
Open Calculator
Description
Welcome to Ocean Side Unit 209–120 Jensen Ave W, Parksville, BC V9P 0H6 — a beautifully designed residence in the modern, eco-friendly Mosaic complex (built in 2023). This bright and stylish condo captures the essence of coastal living with quality finishes, energy-efficient features, and a superb location near downtown and the beach. Step inside to discover a spacious, open-concept layout highlighted by 9-foot ceilings, triple-pane windows, and luxury vinyl plank flooring. The kitchen is a chef’s delight with quartz countertops, undermount sink, subway tile backsplash, and a kitchen island perfect for dining or entertaining. Enjoy year-round comfort with two wall-mounted A/C units — one in the main living area and one in the bedroom. A unique feature of this home is the water-leak sensor system in the kitchen and washroom, paired with an automatic main-line shut-off valve, offering peace of mind and protection from future leaks. The building offers elevator access for wheelchair convenience, a dedicated storage unit, surface parking stall, and EV-charging capability. Pet-friendly - 2 Dogs or 2 Cats Allowed. and rental-friendly, Mosaic promotes sustainable, low-maintenance living with energy recovery ventilation, hot-water-on-demand, and efficient heat pump systems. Builder Warranty available. Located just steps from shops, cafés, restaurants, and the Parksville beach, this home blends coastal charm with modern convenience — ideal for downsizers, investors, or anyone seeking a relaxed island lifestyle. (id:39198)
Property Details
Interior
Features
Main level Floor
Laundry room
4 x 2Ensuite
8 x 5Primary Bedroom
10 x 10Living room
11 x 10Exterior
Parking
Garage spaces -
Garage type -
Total parking spaces 22
Condo Details
Inclusions
Property History
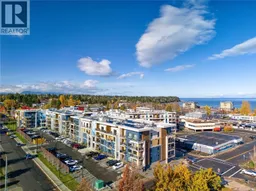 33
33
