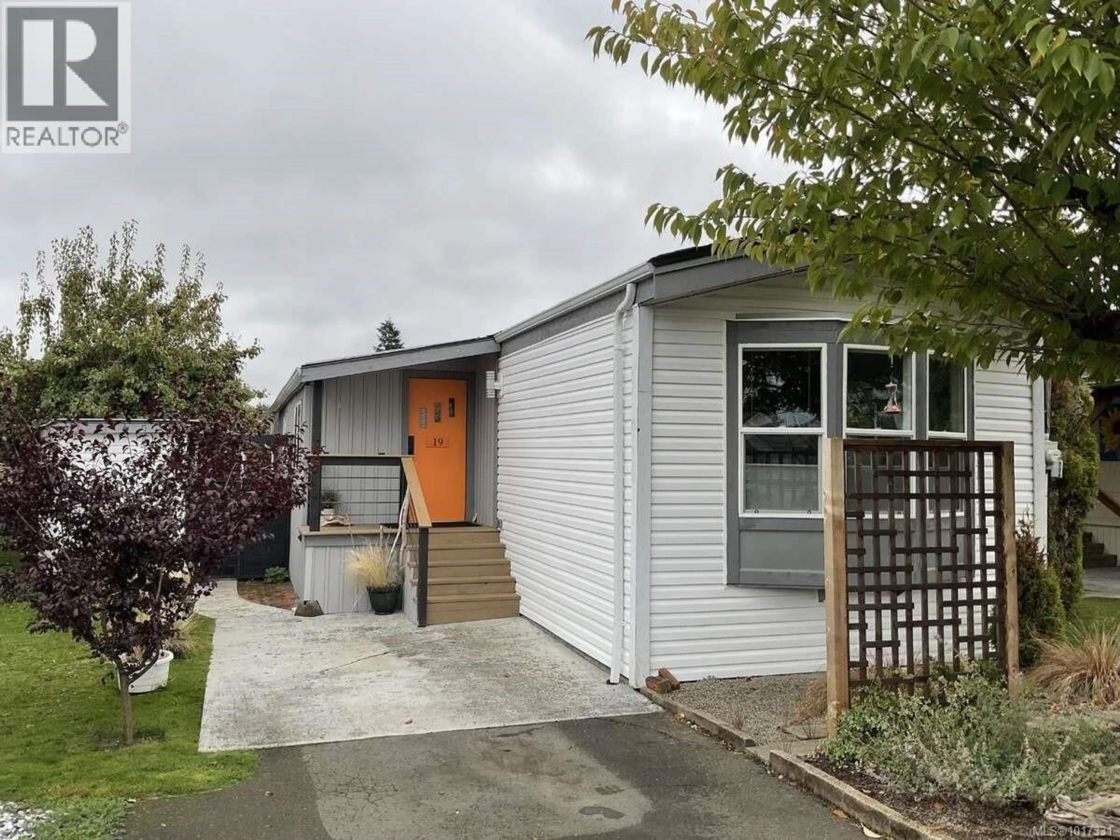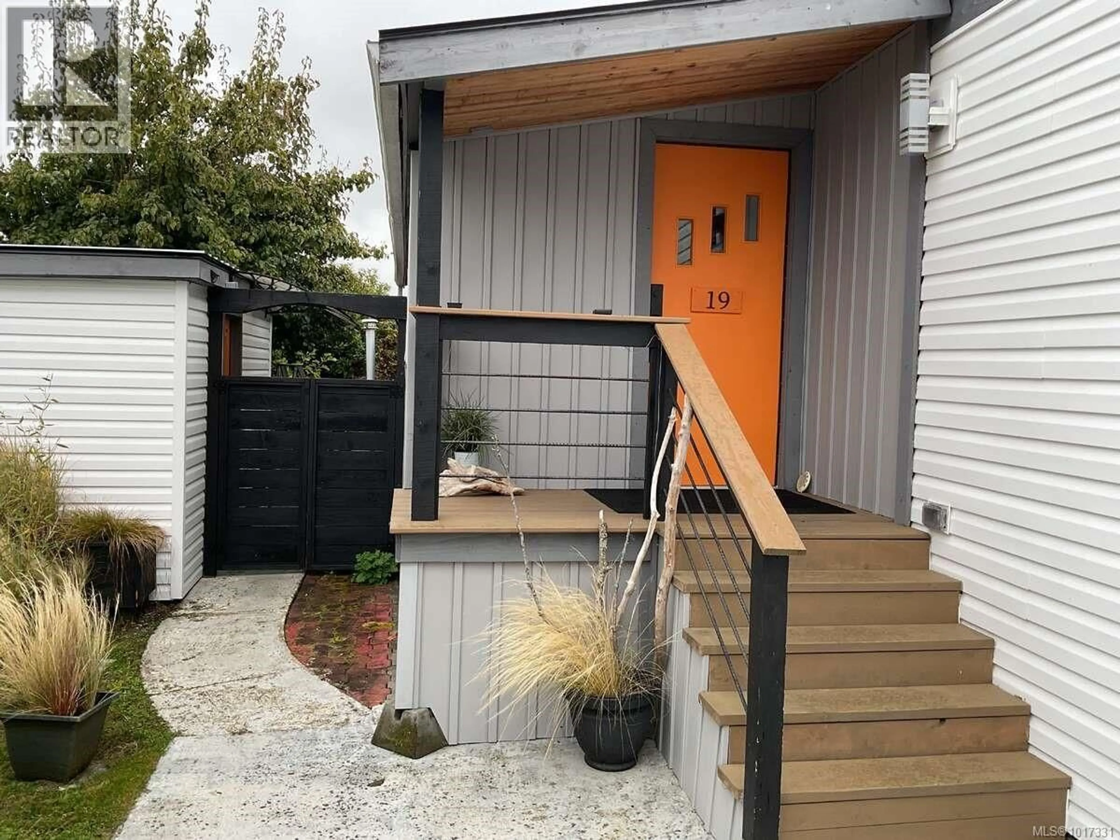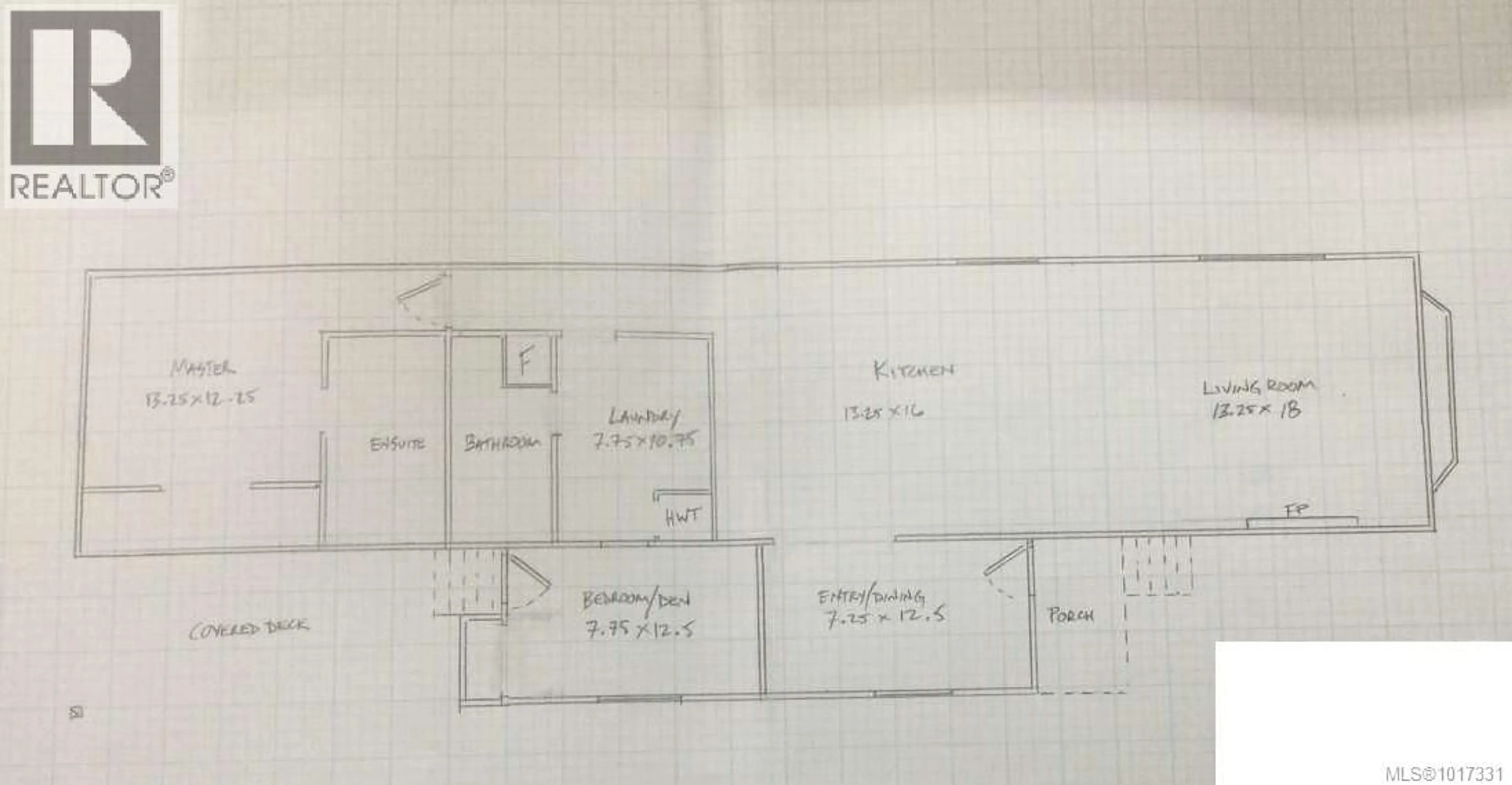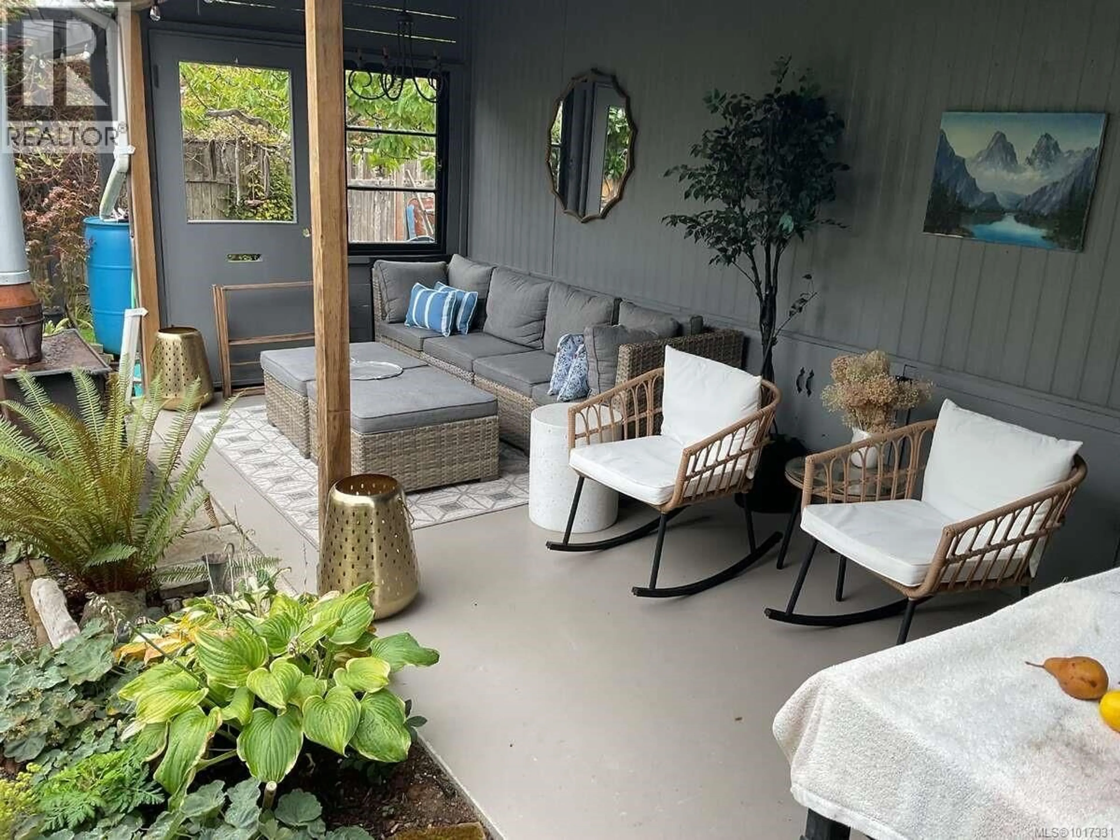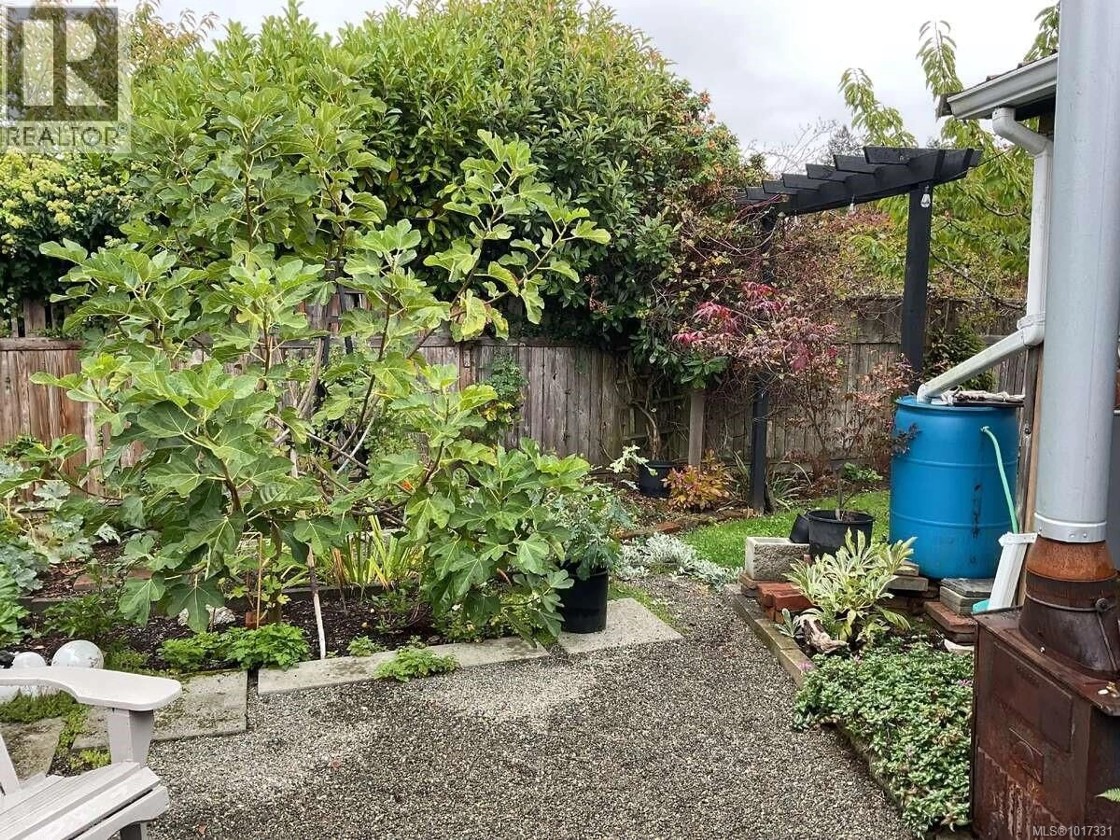19 - 129 MERIDIAN WAY, Parksville, British Columbia V9P1L3
Contact us about this property
Highlights
Estimated valueThis is the price Wahi expects this property to sell for.
The calculation is powered by our Instant Home Value Estimate, which uses current market and property price trends to estimate your home’s value with a 90% accuracy rate.Not available
Price/Sqft$490/sqft
Monthly cost
Open Calculator
Description
For more information, please click Brochure button. Turn-key 55+ manufactured home on its own land in Parksville, just a short walk to shopping, downtown, and the beach. This beautifully renovated bare-land strata (fee $42/month for private road and common area) offers effortless single-level living across ~1,100 sq ft with 2 bedrooms, 2 full bathrooms, and a separate laundry room, all on a full concrete slab foundation. The 4,300 sq ft manicured, fully fenced lot, move-in ready. A comprehensive interior/exterior upgrade means nothing left to do: new roof, siding, windows, all-new PEX plumbing, LED lighting throughout, and a heat pump for efficient heating and A/C with electric forced-air furnace backup. Inside, vinyl plank flooring delivers a seamless, low-maintenance finish, and the entire interior is finished in 5/8'' fire-resistant drywall. Highlights include a vaulted ceiling with LED pancake lights, a cedar ridge beam, custom up/down privacy blinds in the living room, an electric fireplace feature wall, and two new 3-pc bathrooms with heated tile floors—one with a tub/shower and the other with a stand-up shower. The brand-new chef’s kitchen features Merit (plywood-constructed) cabinetry topped with quartz countertops, a double Fisher & Paykel fridge/freezer, Frigidaire induction/convection range, Bosch dishwasher, and a custom wood range hood. The laundry room includes a Samsung front-load washer & dryer plus a stand-up freezer. Outdoors, enjoy a private covered deck with an outdoor fireplace, a powered workshop and small garden shed, and a low-maintenance front yard with privacy screens. Silver Seal re-certified. Do not miss out! (id:39198)
Property Details
Interior
Features
Main level Floor
Storage
65'4 x 13'4Living room
17'4 x 13'4Kitchen
17'2 x 13'4Other
19'6 x 2'9Exterior
Parking
Garage spaces -
Garage type -
Total parking spaces 2
Condo Details
Inclusions
Property History
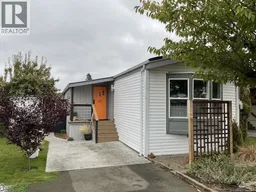 27
27
