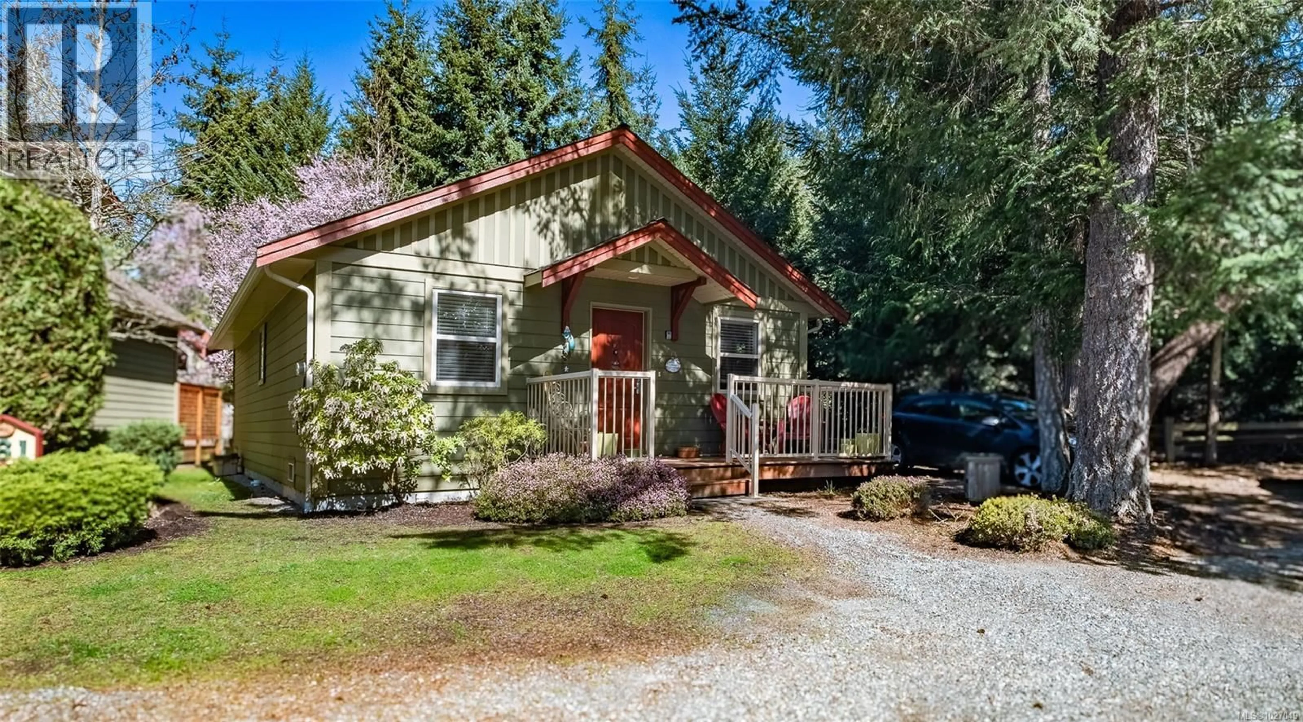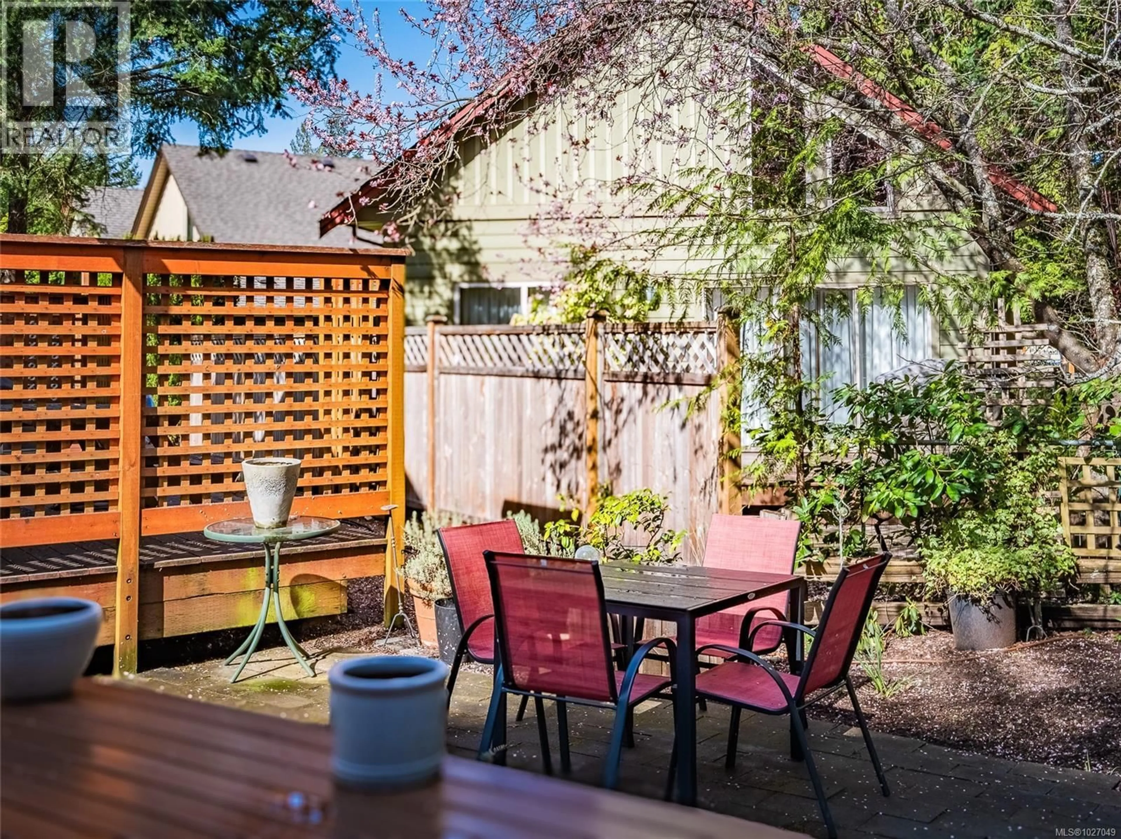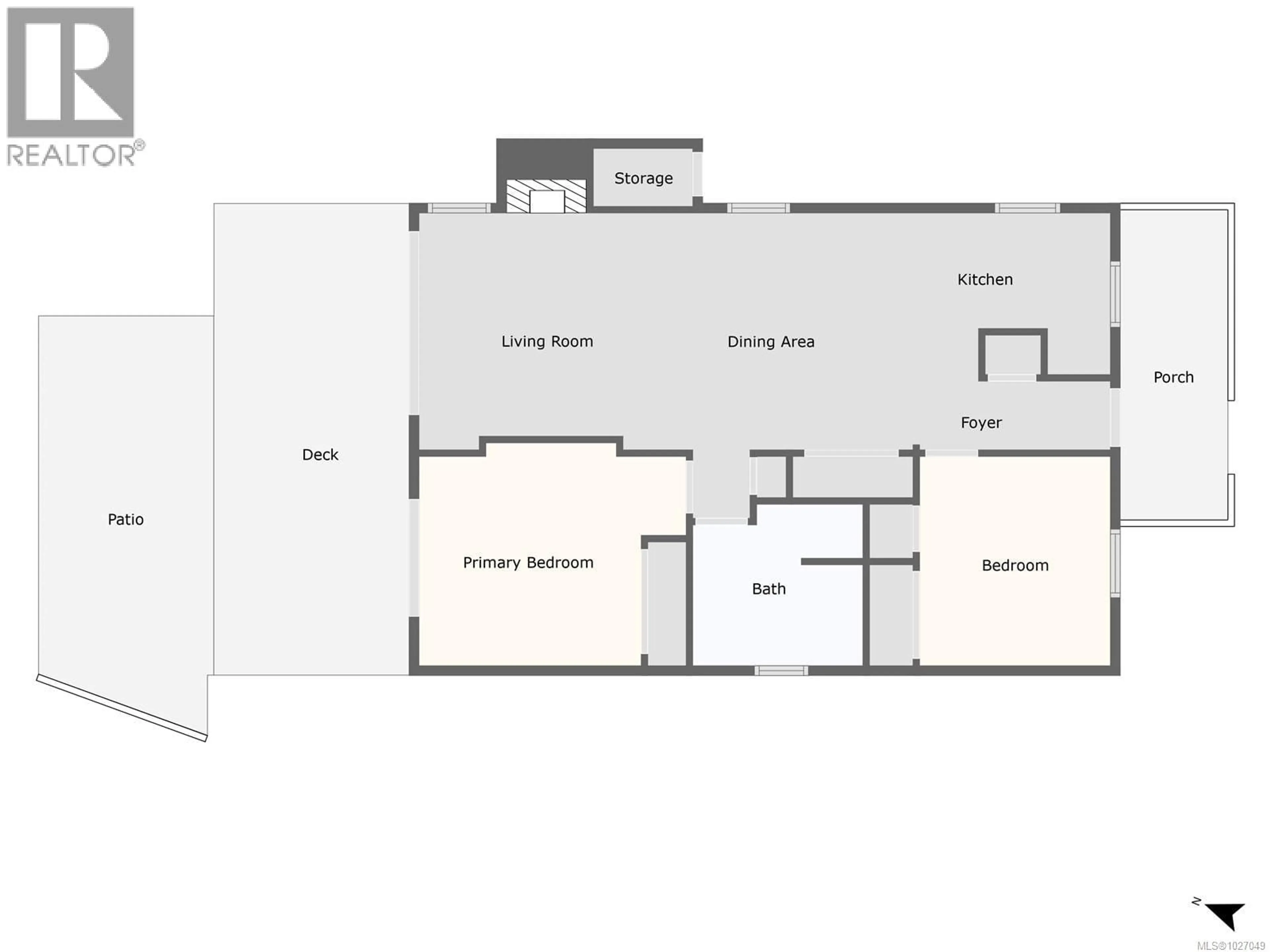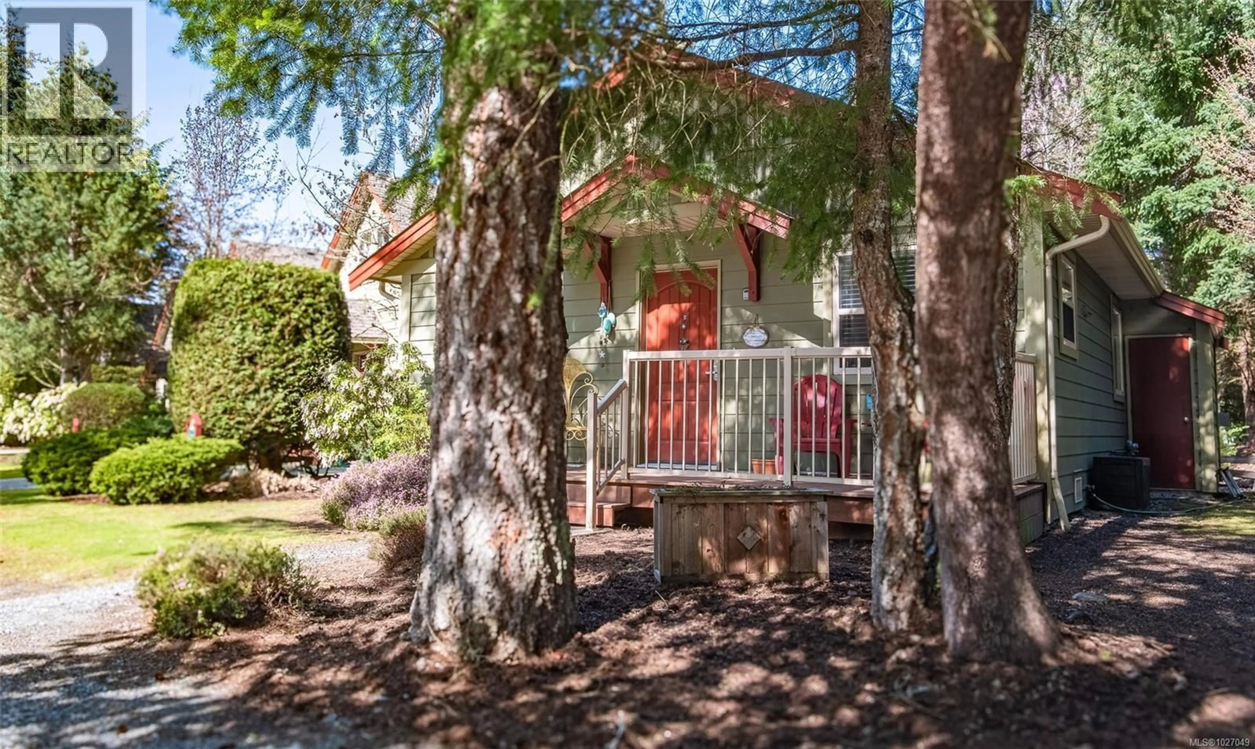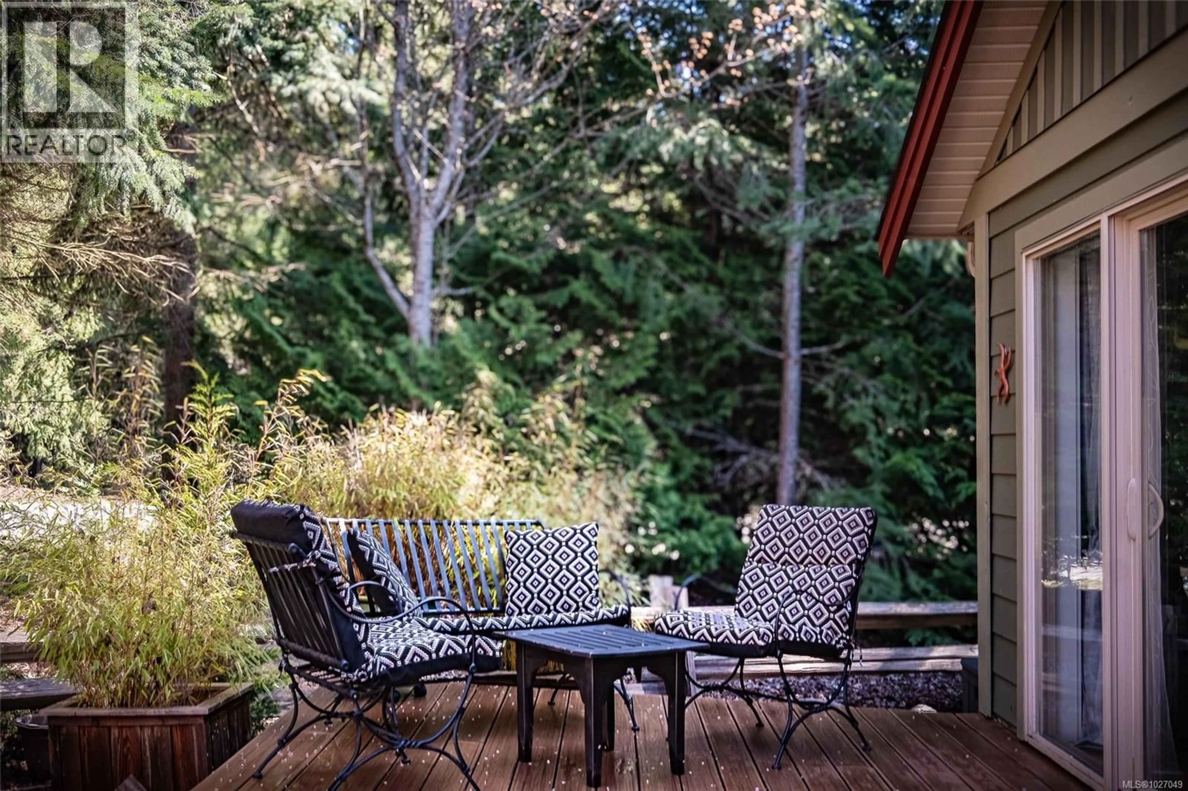161 - 1080 RESORT DRIVE, Parksville, British Columbia V9P2G9
Contact us about this property
Highlights
Estimated valueThis is the price Wahi expects this property to sell for.
The calculation is powered by our Instant Home Value Estimate, which uses current market and property price trends to estimate your home’s value with a 90% accuracy rate.Not available
Price/Sqft$694/sqft
Monthly cost
Open Calculator
Description
End Unit with unique features – Rare Find! No GST on this unit. This sought-after Arbutus Model offers easy one-level living with 2 bedrooms, 1 bath featuring a spacious deck and a beautifully landscaped patio area—an uncommon find in this development. Enjoy dual access to the rear composite deck from both the primary bedroom & the living room Vaulted pine ceilings, skylights, and cozy gas fireplace. Updates include granite counters, refreshed kitchen cabinets, stainless steel appliances, new blinds, lighting, tile backsplash, fresh paint, and tile & laminate flooring, features on-demand gas hot water, and a newer washer, dryer, microwave, & dishwasher. Home also has heated crawl space! Outside is a private rear yard, composite front deck, two parking spots, outside attached storage, and an access card to the indoor pool. Included in Sale: Kitchen table & 4 chairs, two bar stools, bedroom suite in primary bedroom, all outdoor furniture and bamboo plants. (id:39198)
Property Details
Interior
Features
Main level Floor
Primary Bedroom
11'5 x 13'8Living room
Kitchen
8'7 x 13'4Dining room
15'7 x 8Exterior
Parking
Garage spaces -
Garage type -
Total parking spaces 2
Condo Details
Inclusions
Property History
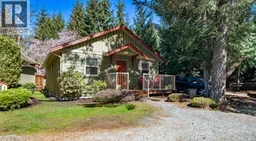 21
21
