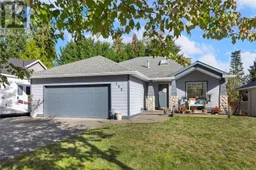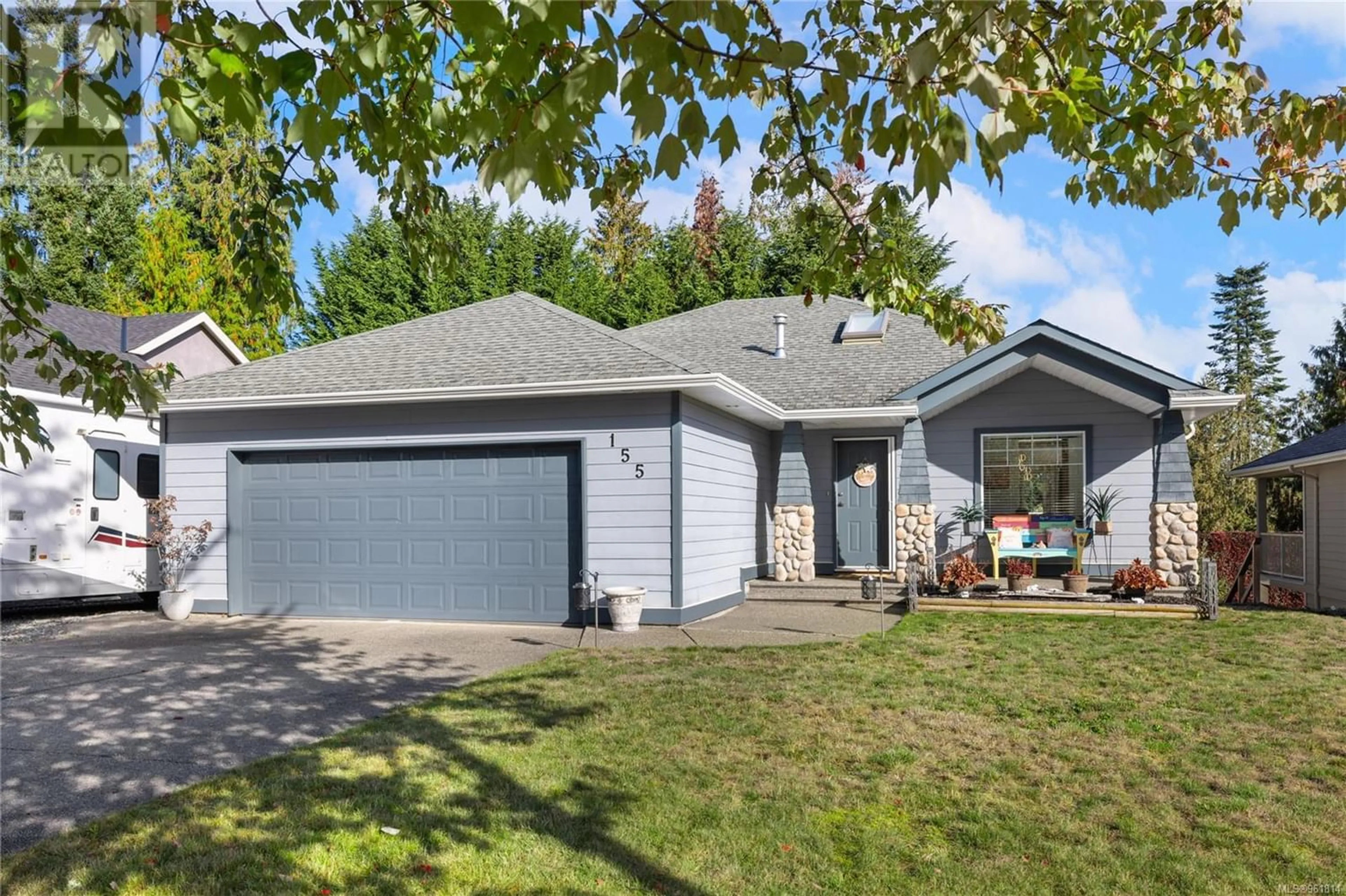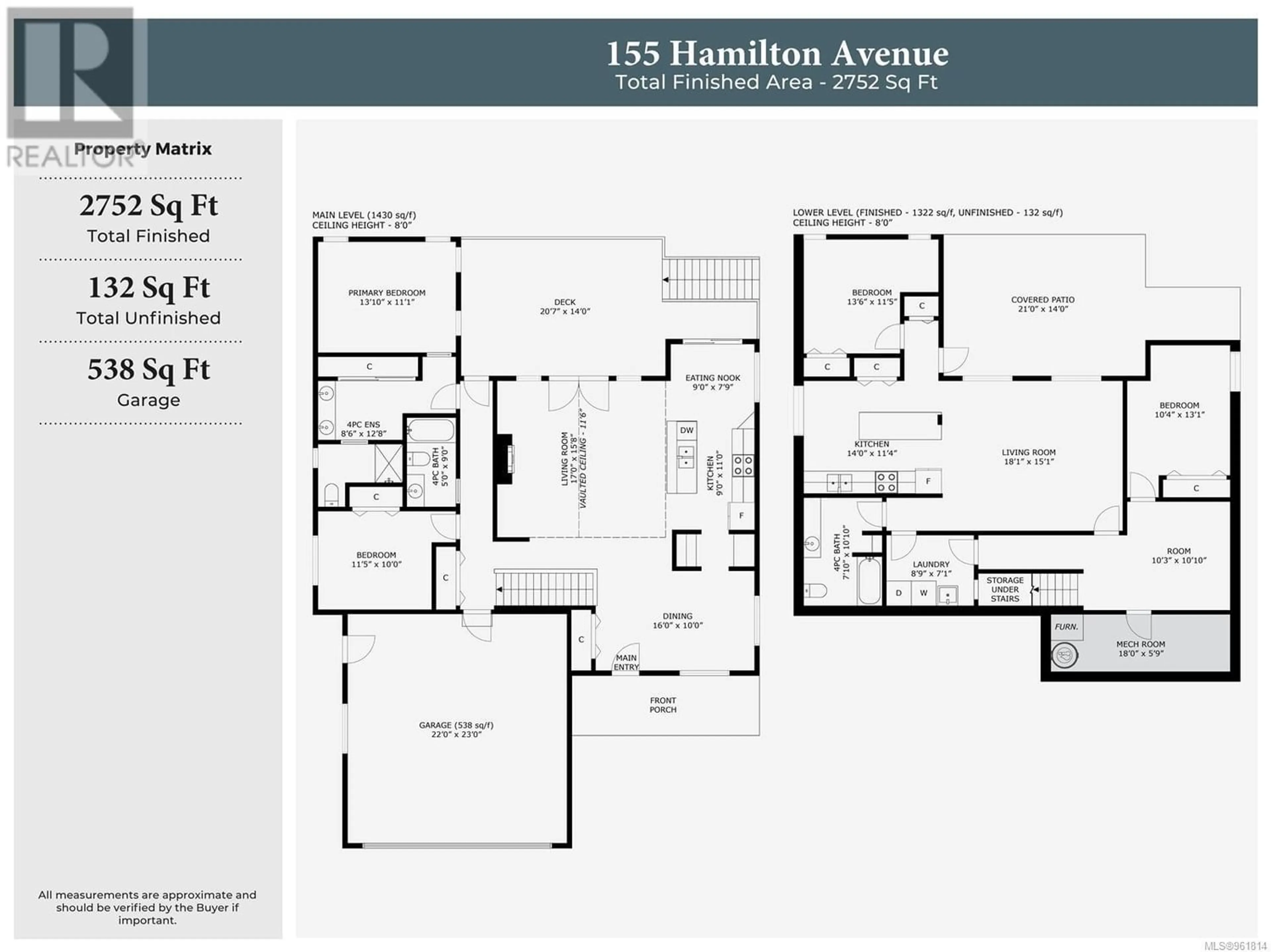155 Hamilton Ave, Parksville, British Columbia V9P2W4
Contact us about this property
Highlights
Estimated ValueThis is the price Wahi expects this property to sell for.
The calculation is powered by our Instant Home Value Estimate, which uses current market and property price trends to estimate your home’s value with a 90% accuracy rate.Not available
Price/Sqft$381/sqft
Days On Market12 days
Est. Mortgage$4,724/mth
Tax Amount ()-
Description
Entry level walkout w/a modern basement suite located on a stunning residential street. This spacious family home offers 1430 sq ft of upper living space with 2 beds & 2 baths, including a lrg master suite with a 3 PC ensuite, a semi-open concept kitchen, living, dining space w/tons of natural light, 3 skylights, over height ceilings, & a natural gas fireplace. Located on an 8058 sq ft lot. You’ll love the curb appeal of this home w/newly painted exterior trim, a covered front porch, RV parking, large upper deck, & a good-sized covered patio down below w/private suite access that opens onto the fully fenced yard w/a shed and sprinkler system. The lower level includes a flex space w/a 3rd bedroom, shared laundry & access to the bright 1 bed/1 bath 1322 sq ft in-law suite w/an open-concept kitchen, S.S. appliances & large windows. Updates to the home include: new S.S. fridge up, new light fixtures throughout, updated hardware on the doors, fresh paint, screens on all the windows, new hot water tank, new toilets throughout, & a new shower door in the ensuite. Less than a 5 min drive to QF, downtown Parksville, w/access to beautiful walking trails. Data and meas. approx. must be verified if import. (id:39198)
Property Details
Interior
Features
Lower level Floor
Bedroom
10'3 x 10'10Other
10'4 x 13'1Bathroom
Laundry room
8'9 x 7'1Exterior
Parking
Garage spaces 4
Garage type -
Other parking spaces 0
Total parking spaces 4
Property History
 55
55



