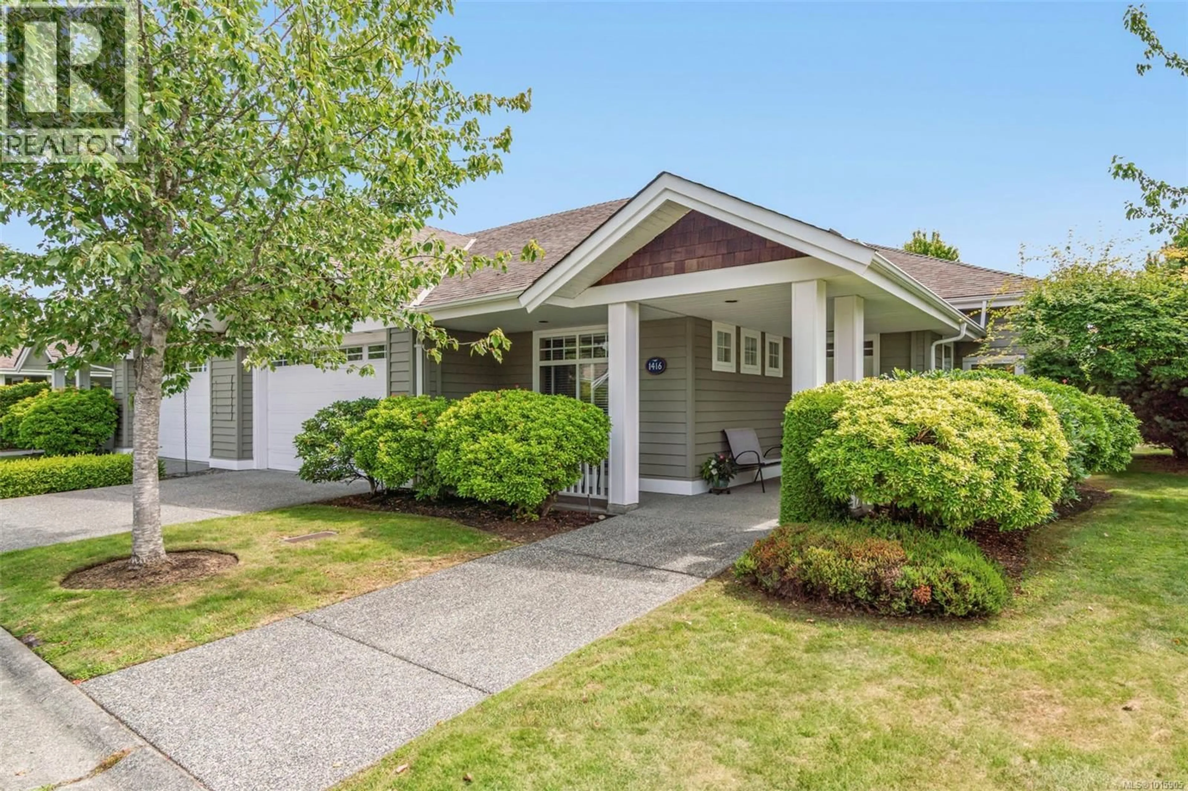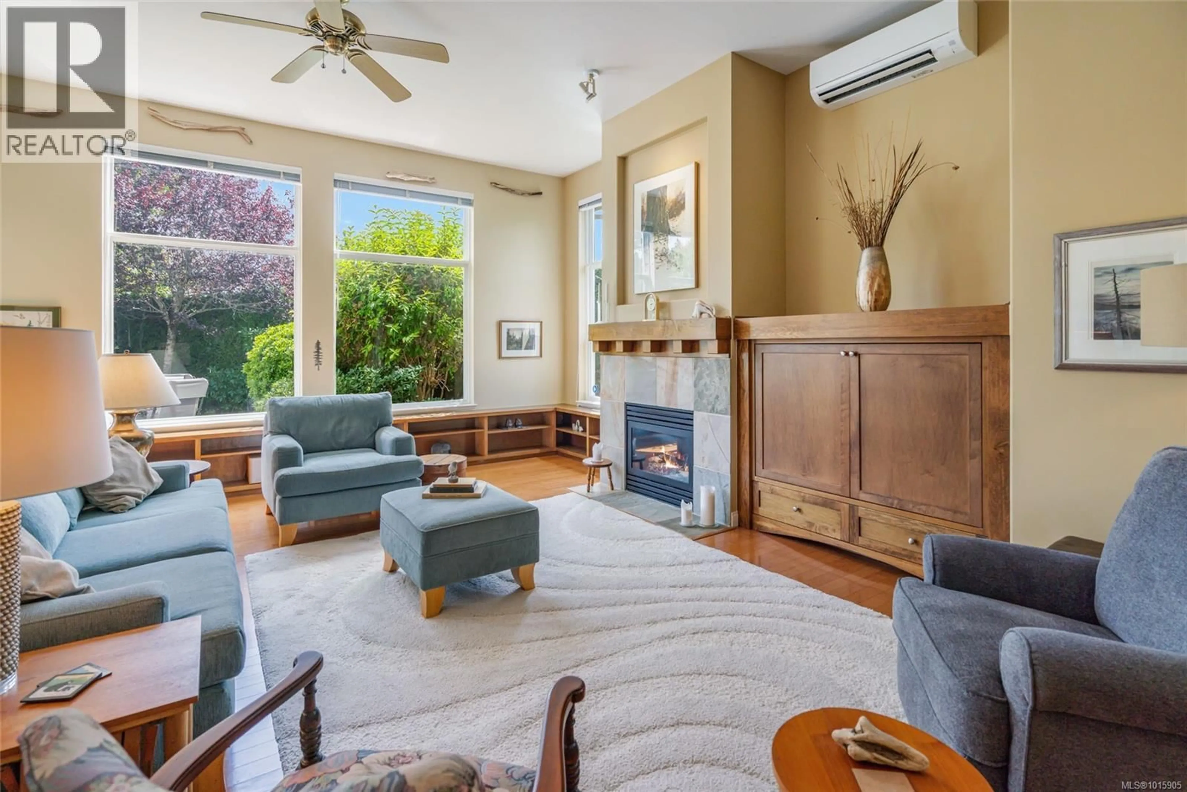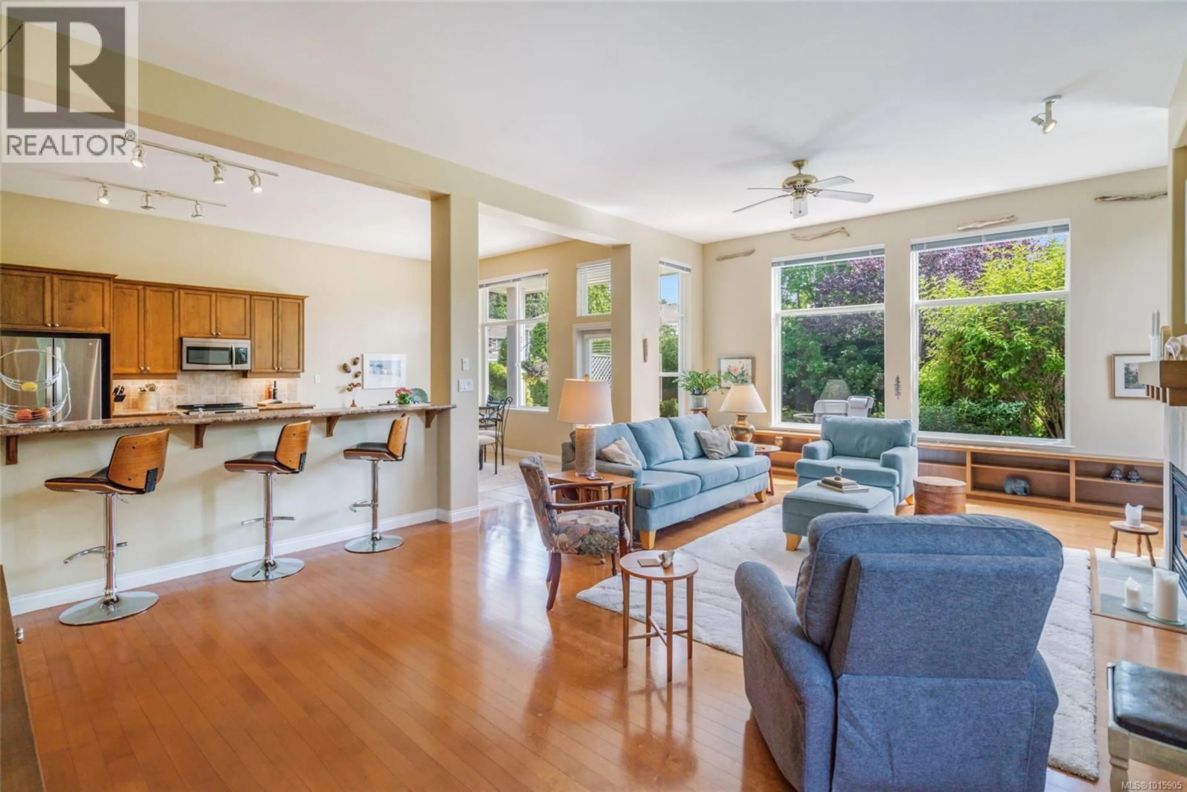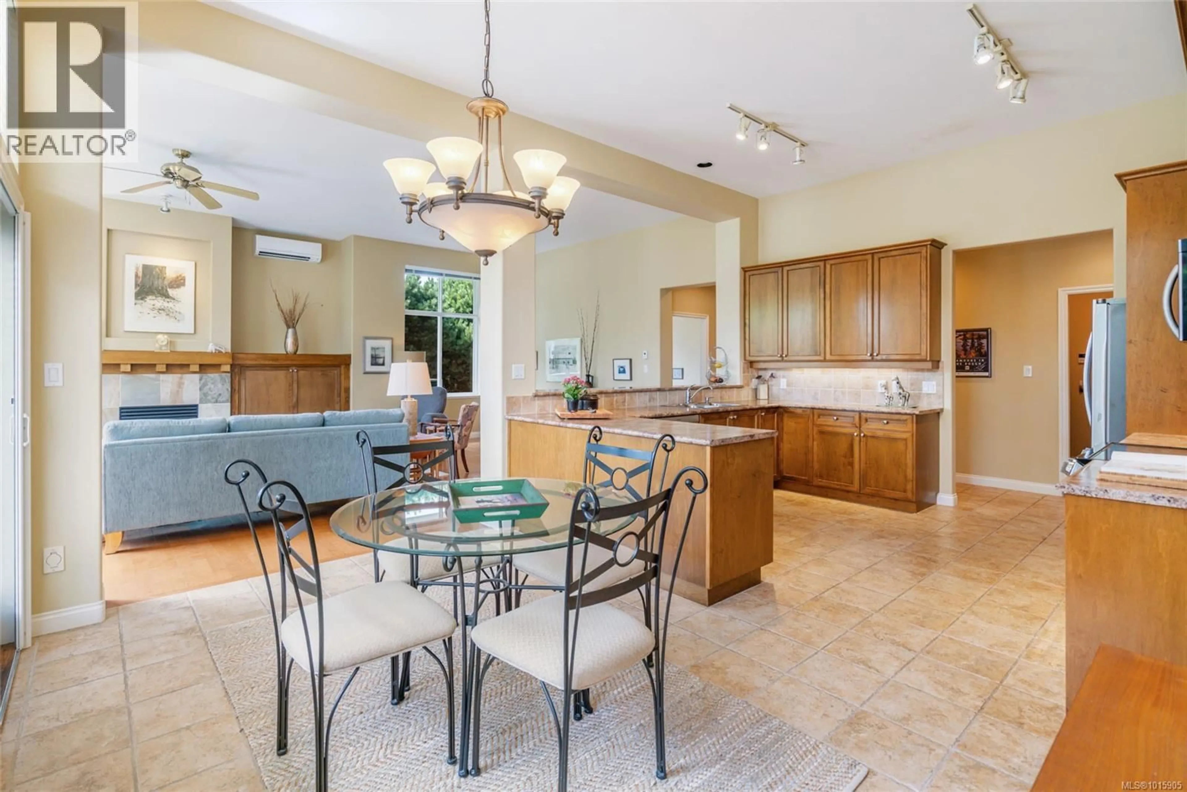1416 SATURNA DRIVE, Parksville, British Columbia V9P2Y1
Contact us about this property
Highlights
Estimated valueThis is the price Wahi expects this property to sell for.
The calculation is powered by our Instant Home Value Estimate, which uses current market and property price trends to estimate your home’s value with a 90% accuracy rate.Not available
Price/Sqft$519/sqft
Monthly cost
Open Calculator
Description
Fabulous Craig Bay Newcastle Model! Just five minutes from downtown Parksville, you’ll find this bright and beautiful 2 Bed+Den/2 Bath “Newcastle” Patio Home in Craig Bay just steps from the pond. This thoughtfully designed residence offers an expansive open-concept Great Room, a popular one-level layout, fine fixtures and finishing, great extra features including twin heat pumps, and a private, sun-soaked outdoor living space—perfectly tailored for relaxed island living just steps away from the beach and a multi-million-dollar Rec Facility with a swimming pool and tennis courts. A covered walkway and sitting porch sets a welcoming tone. Step through a front door with a transom window into a tiled foyer where flooring flows into an impressive Great Room with 11-ft ceilings, rich hardwood flooring, a wall-mounted heat pump, and a wall of windows bathing the space in natural light. The Living/Dining area boasts custom maple cabinetry, full-length under-window shelving, a built-in dining server, and a natural gas fireplace adding warmth and ambiance. At the heart of the home, the Deluxe Kitchen features maple cabinetry with under-mount lighting, abundant counter space, a tiered breakfast bar, and high-end stainless appls including an LG ThinQ range, Bosch dishwasher, and LG fridge. The adjacent Nook opens to a private south-facing patio with a covered BBQ area and a view over a greenbelt to a garden area and cedar privacy hedge. Whether you're savoring a quiet morning coffee, lounging on a restful afternoon, or enjoying an al fresco dinner, this tranquil oasis provides the perfect backdrop. The spacious Primary Suite offers a second heat pump, a walk-in closet, and a 5-piece ensuite with dual sinks, a glass shower, and a soaker tub. A Second Bedroom and 3-piece Bath form an ideal guest suite, plus there’s a Den, a Laundry Room, and an attached Dbl Garage. Visit our website for more. (id:39198)
Property Details
Interior
Features
Main level Floor
Ensuite
Primary Bedroom
16'2 x 13'7Laundry room
8'0 x 6'2Bathroom
Exterior
Parking
Garage spaces -
Garage type -
Total parking spaces 1
Condo Details
Inclusions
Property History
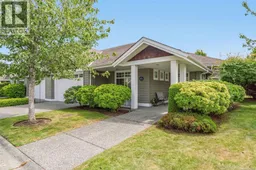 41
41
