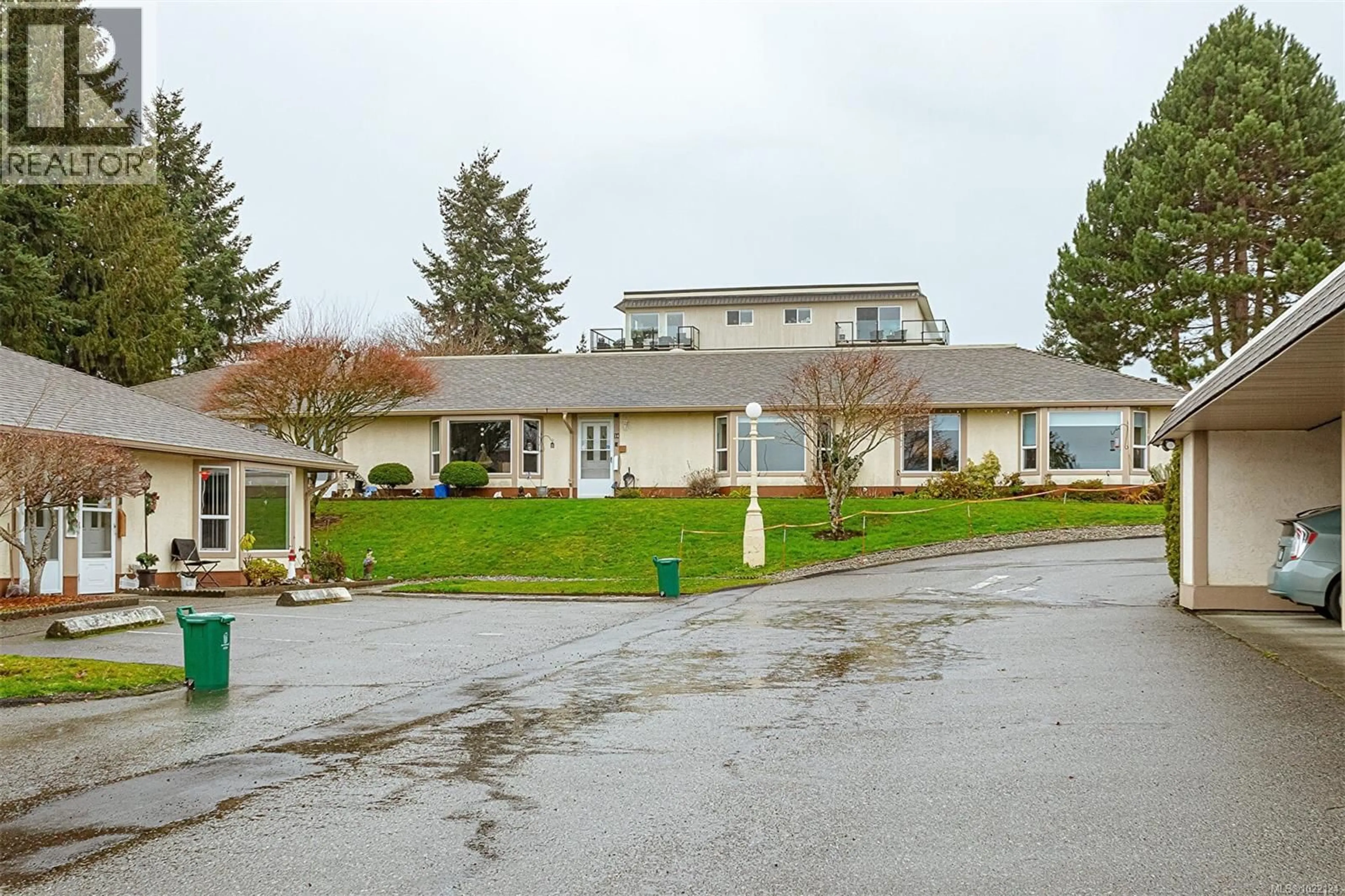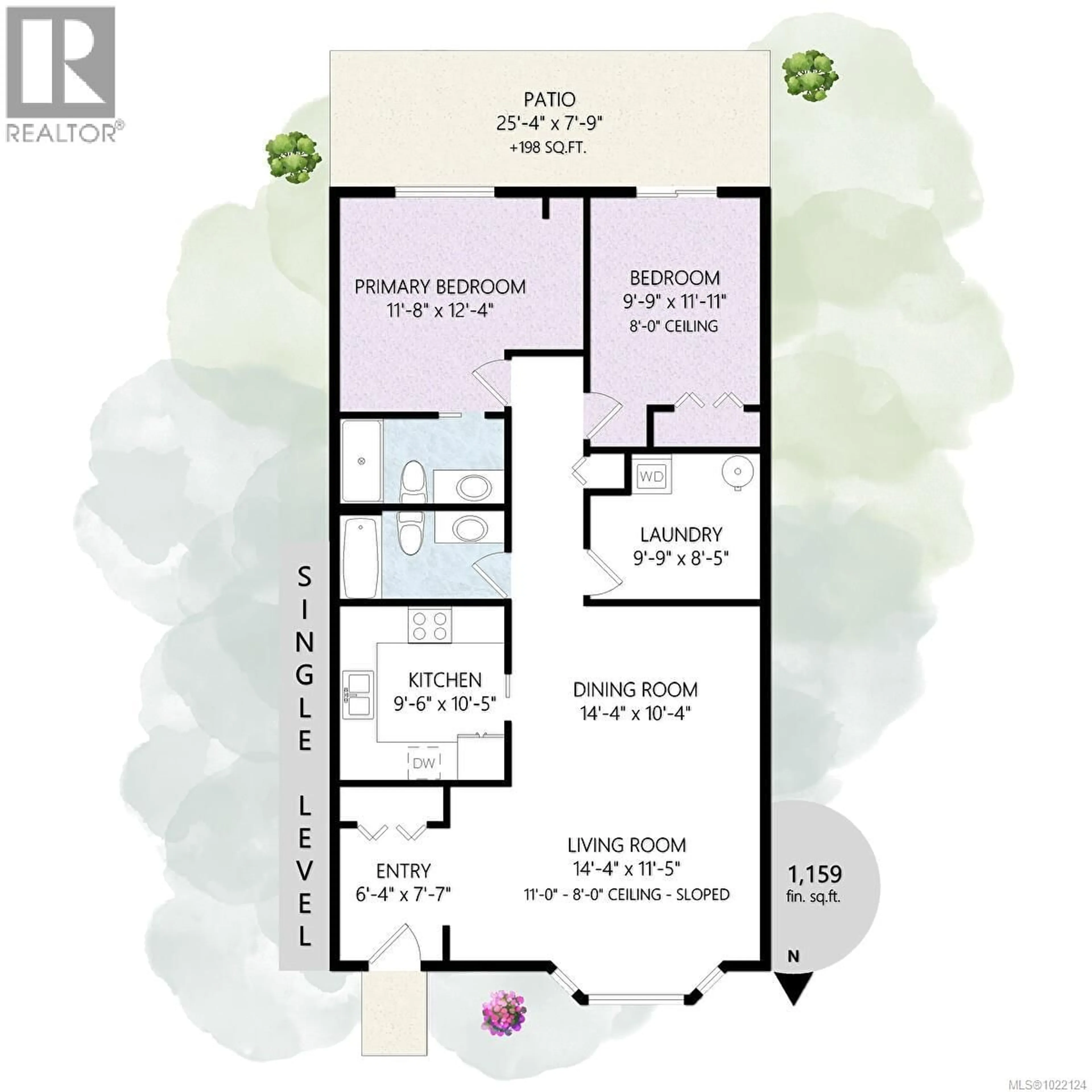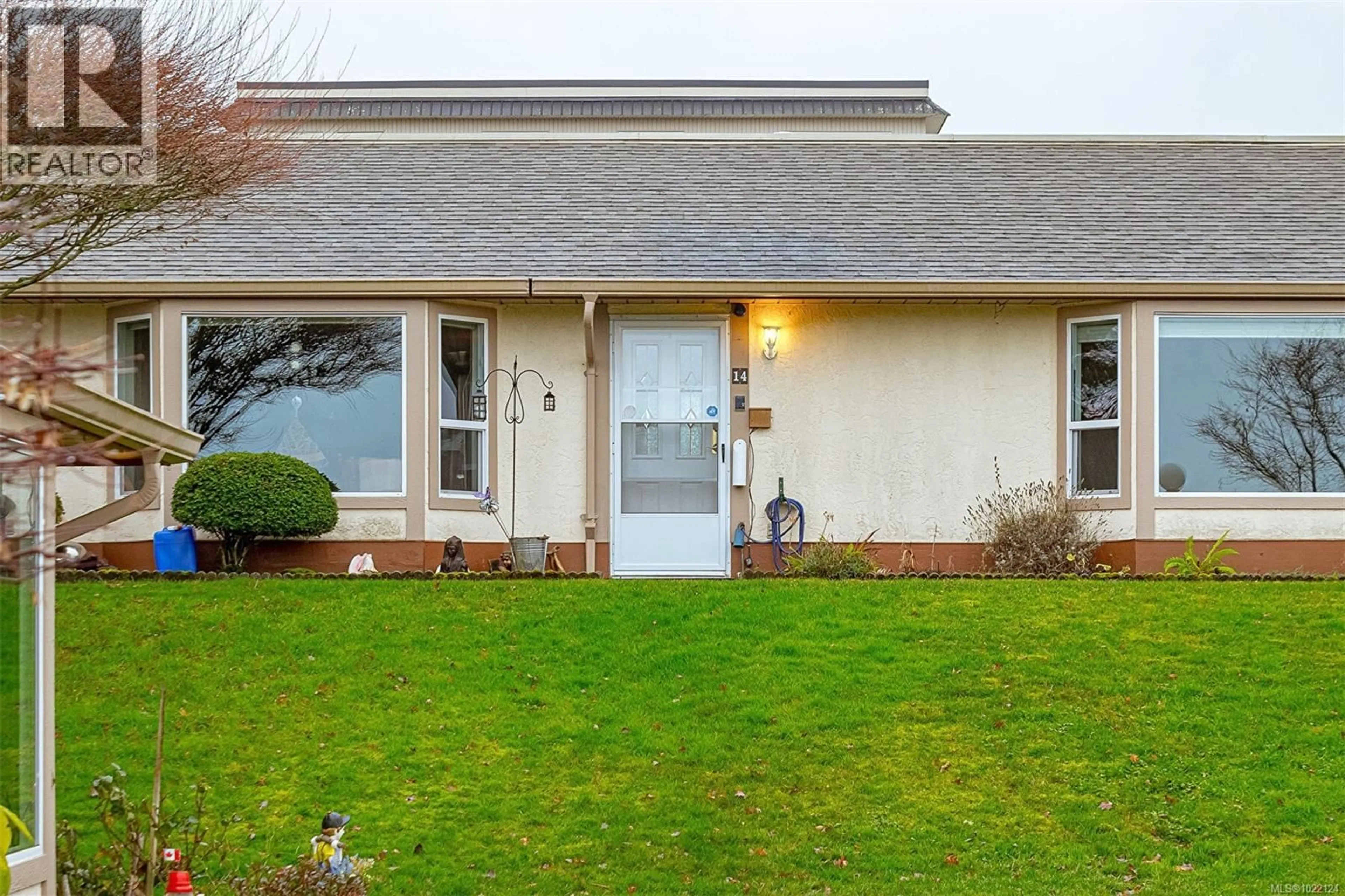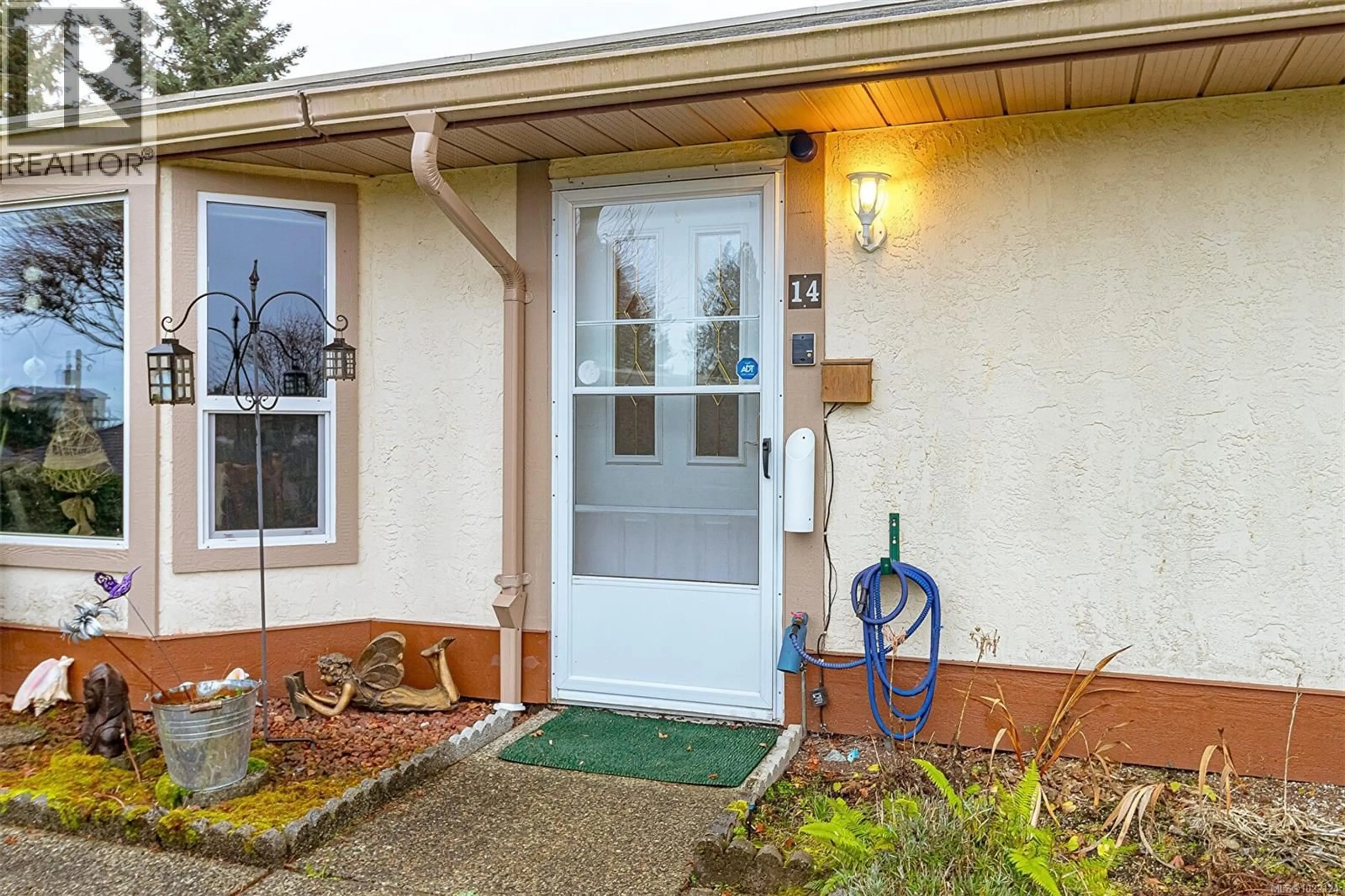14 - 100 ABBEY LANE, Parksville, British Columbia V9P1N4
Contact us about this property
Highlights
Estimated valueThis is the price Wahi expects this property to sell for.
The calculation is powered by our Instant Home Value Estimate, which uses current market and property price trends to estimate your home’s value with a 90% accuracy rate.Not available
Price/Sqft$379/sqft
Monthly cost
Open Calculator
Description
This well-maintained townhome is ideally located in a highly walkable Parksville neighbourhood, just a short stroll from the famous Parksville Community Beach. The home is part of a quiet, well-managed 55+ complex with just 22 units and a pet-friendly policy, offering a relaxed and community-oriented lifestyle. The interior features a bright layout with vaulted ceilings, updated flooring, and bay windows that allow for ocean views and plenty of natural light. The two-bedroom, two-bathroom floor plan is functional and comfortable, with in-unit laundry and ample closet space throughout. A rear patio extends the living space outdoors and provides a pleasant area to enjoy the coastal climate. With its desirable location, ocean views, and low-maintenance living, this property presents an excellent opportunity to enjoy life near the beach. (id:39198)
Property Details
Interior
Features
Main level Floor
Bedroom
11'11 x 9'9Primary Bedroom
12'4 x 11'8Ensuite
Bathroom
Exterior
Parking
Garage spaces -
Garage type -
Total parking spaces 1
Condo Details
Inclusions
Property History
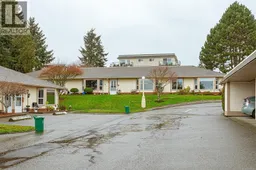 39
39
