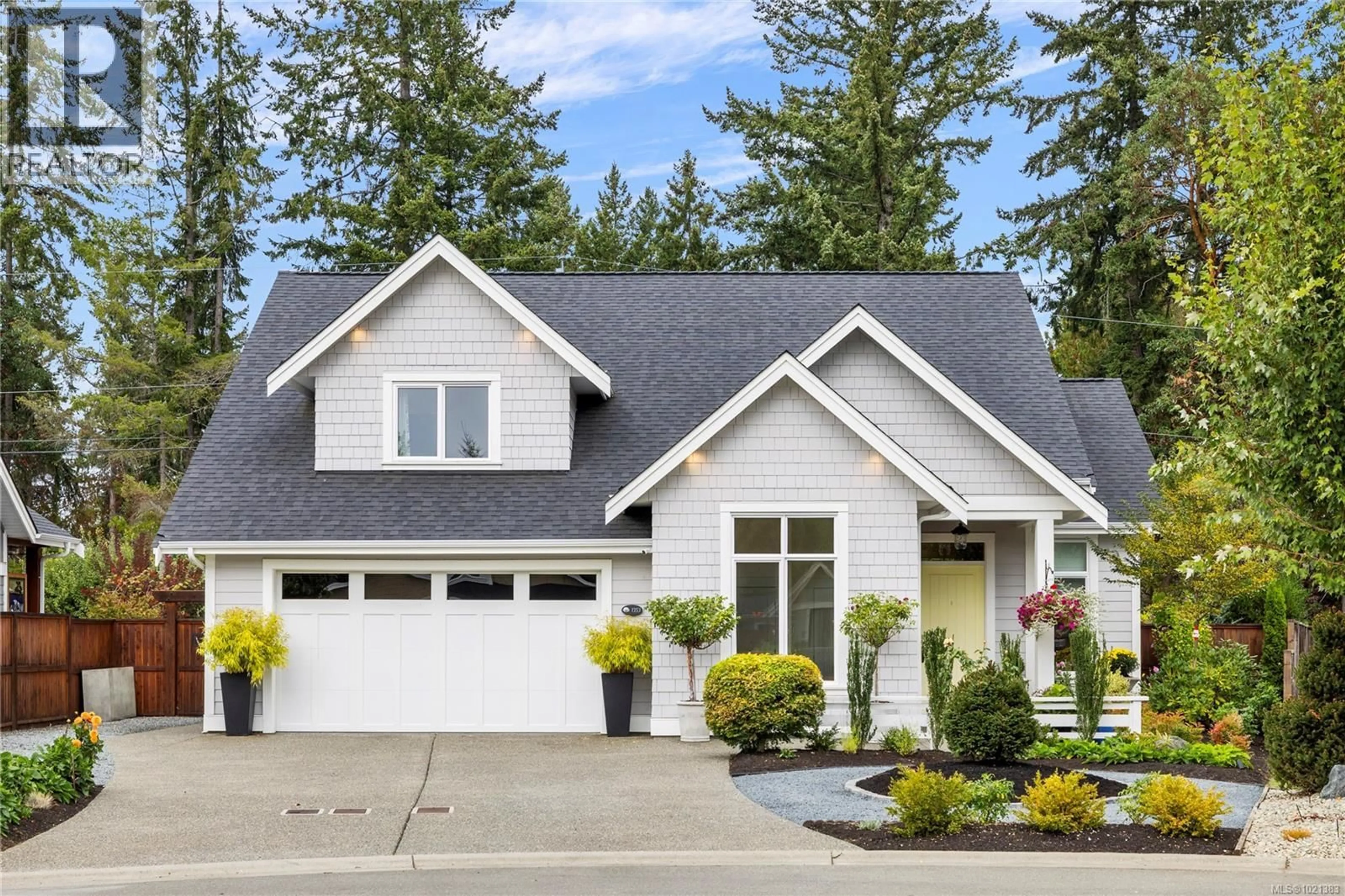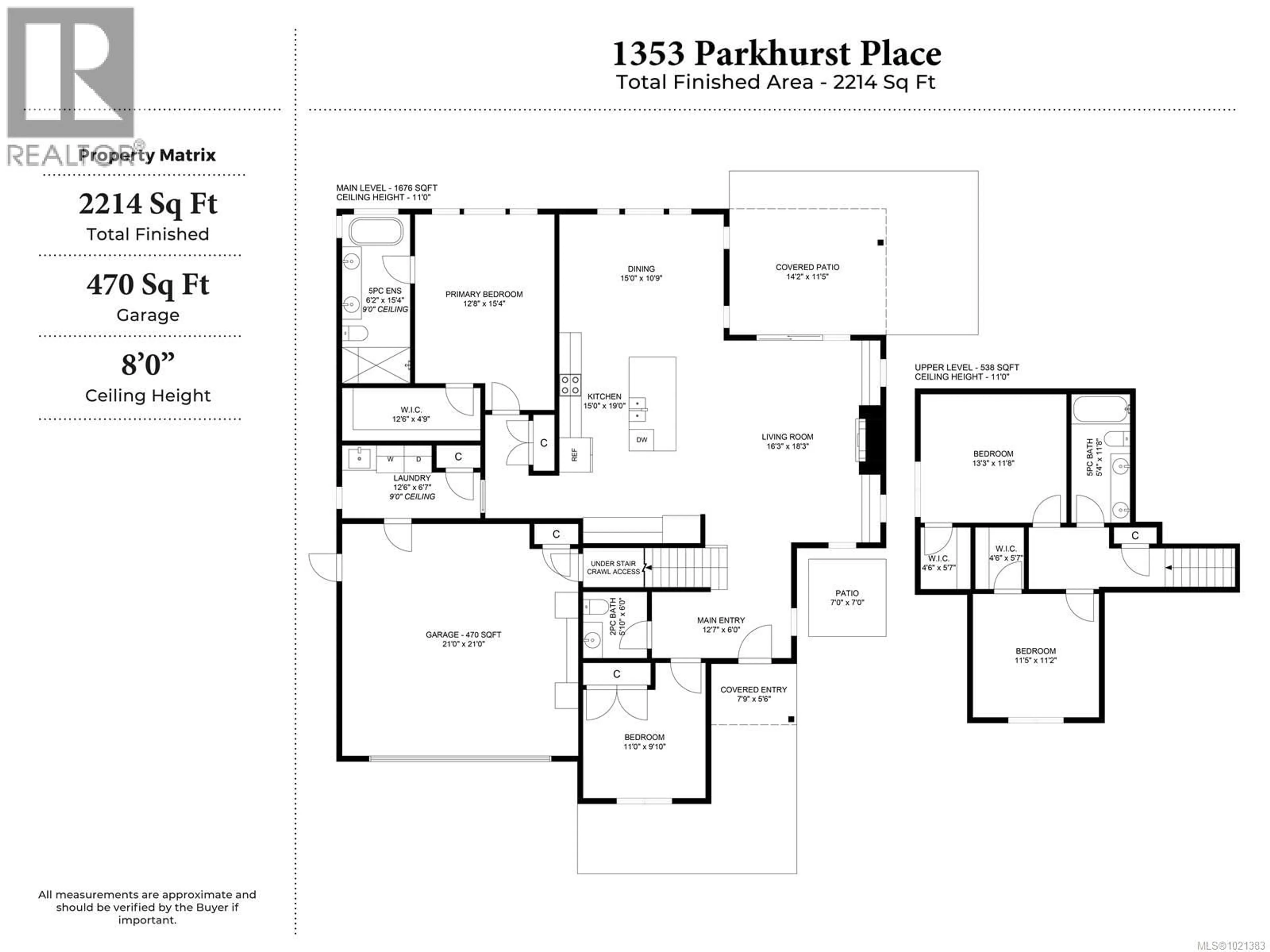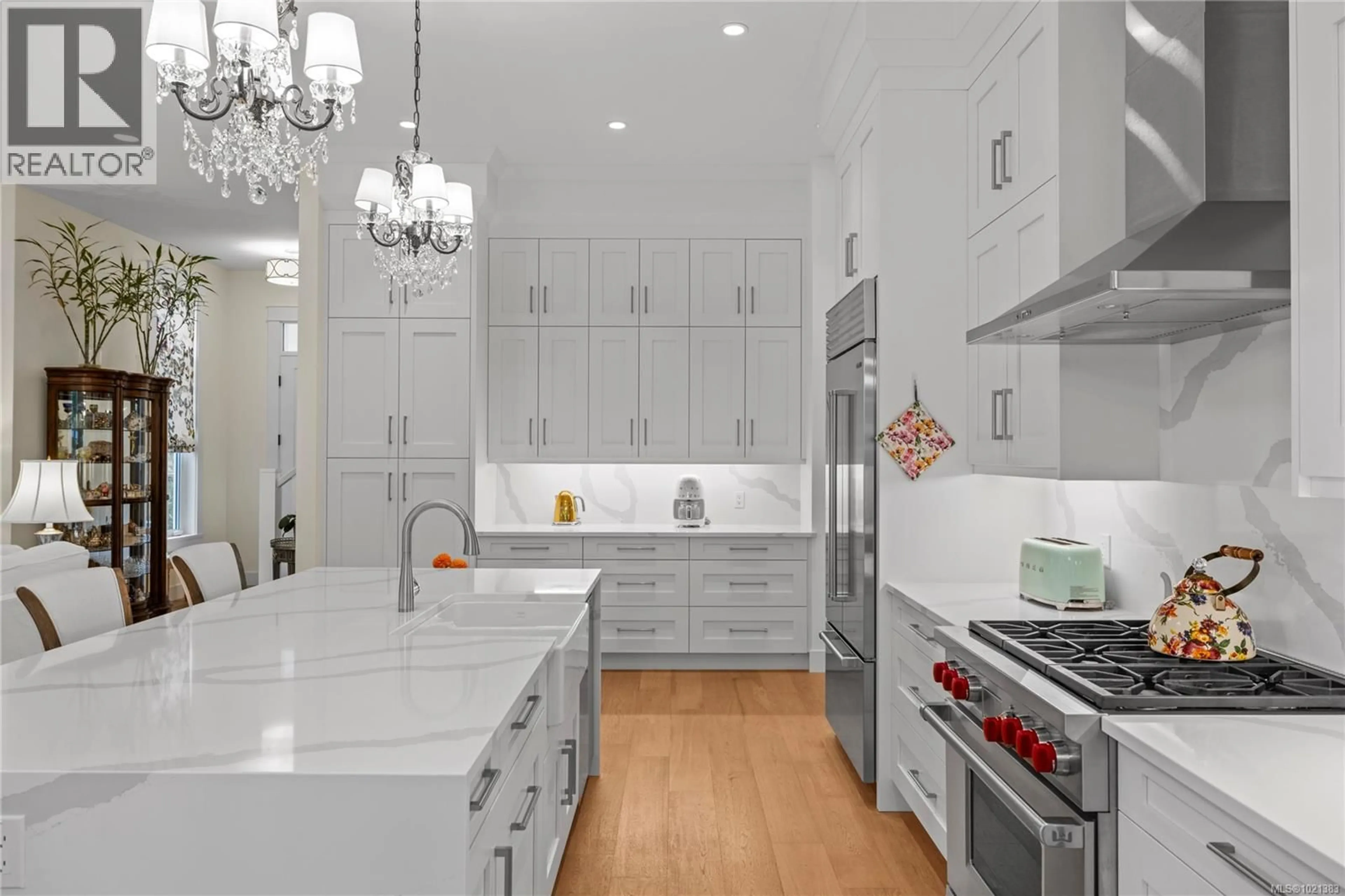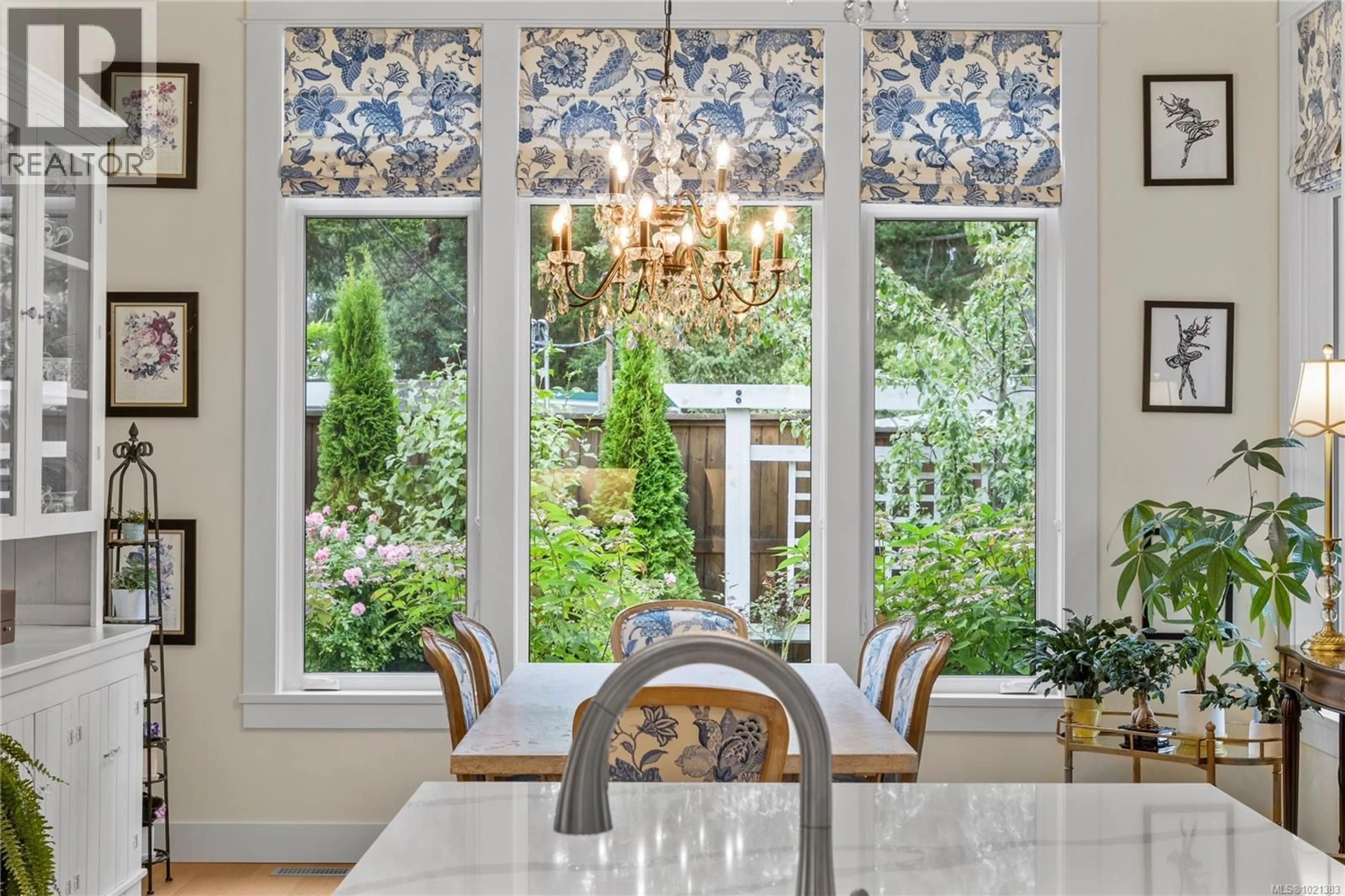1353 PARKHURST PLACE, Parksville, British Columbia V9P2R5
Contact us about this property
Highlights
Estimated valueThis is the price Wahi expects this property to sell for.
The calculation is powered by our Instant Home Value Estimate, which uses current market and property price trends to estimate your home’s value with a 90% accuracy rate.Not available
Price/Sqft$609/sqft
Monthly cost
Open Calculator
Description
Set on a quiet, well kept cul de sac, this beautifully finished home combines luxury details with effortless day to day living. The moment you step inside, the 11 foot ceilings and expansive windows create a sense of space and light that carries throughout the main level. The open concept design centres around a standout kitchen featuring waterfall quartz countertops, ceiling height cabinetry, a farmhouse sink, and premium Wolf and Sub Zero appliances. The adjoining living and dining areas are refined yet comfortable, highlighted by a custom stone fireplace and tailored built ins. The main floor includes a versatile front room ideal as a den or bedroom, a powder room, laundry, and a private primary suite with a beautifully appointed five piece ensuite. Upstairs, two generous bedrooms each offer walk in closets and share a bright full bathroom, providing excellent separation for guests or family. Outside, mature landscaping and a charming garden shed make the yard both attractive and easy to maintain. This south end location puts you close to sandy beaches, walking trails, and Parksville amenities, while still offering a peaceful setting. A thoughtfully designed, move in ready home with timeless appeal and quality at every turn. (id:39198)
Property Details
Interior
Features
Second level Floor
Bedroom
11'8 x 13'3Bathroom
11'8 x 5'4Bedroom
11'2 x 11'5Exterior
Parking
Garage spaces -
Garage type -
Total parking spaces 3
Property History
 27
27




