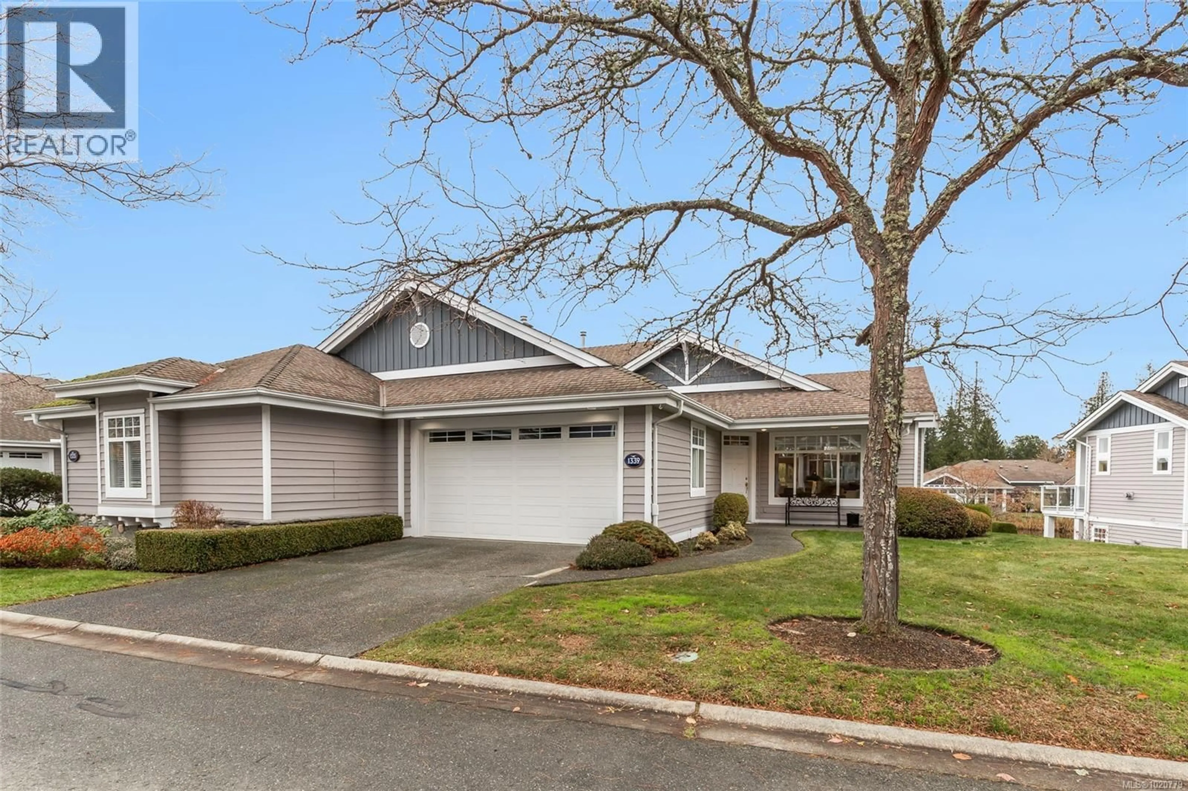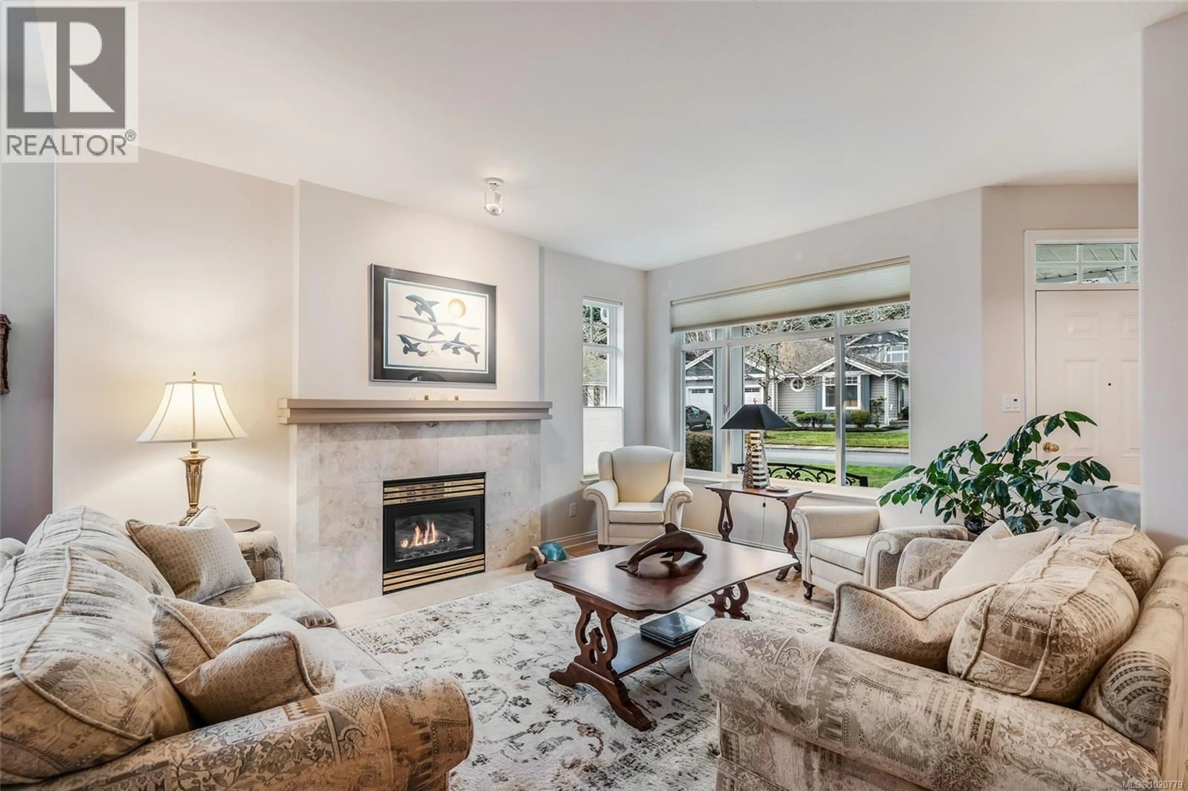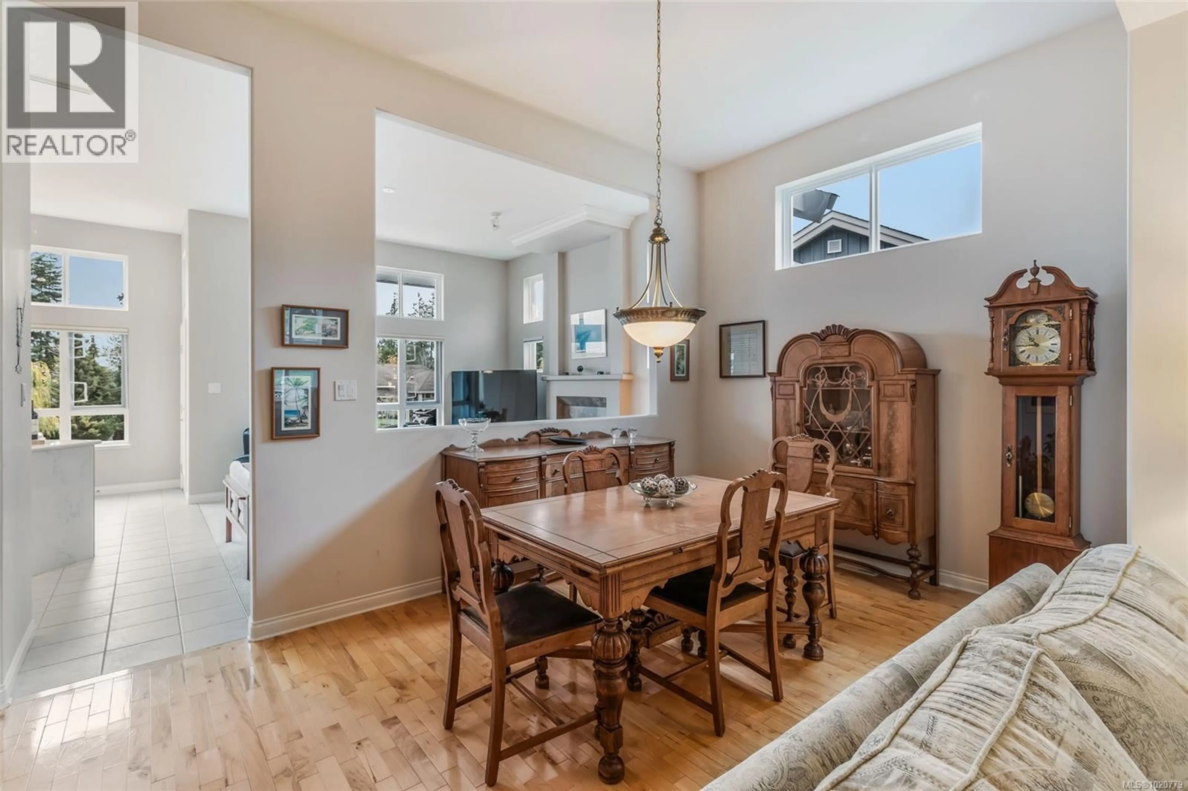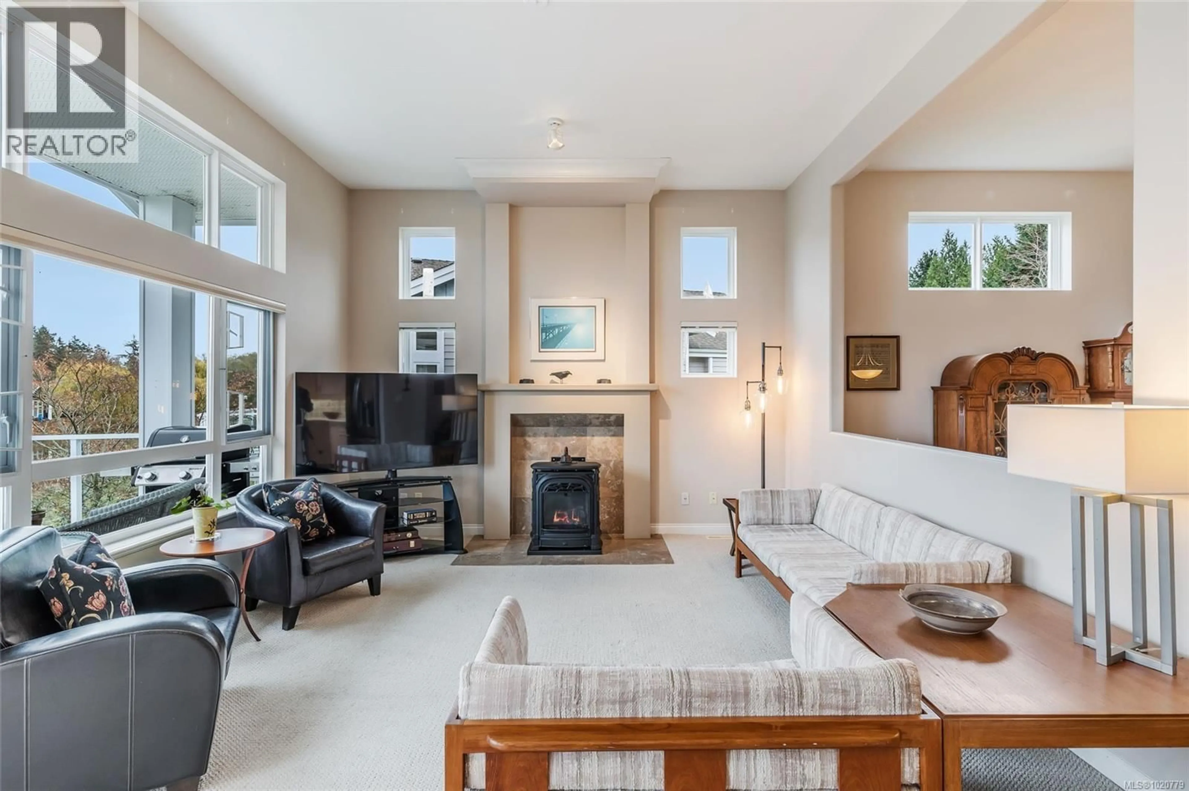1339 SATURNA DRIVE, Parksville, British Columbia V2P2T9
Contact us about this property
Highlights
Estimated valueThis is the price Wahi expects this property to sell for.
The calculation is powered by our Instant Home Value Estimate, which uses current market and property price trends to estimate your home’s value with a 90% accuracy rate.Not available
Price/Sqft$451/sqft
Monthly cost
Open Calculator
Description
Bright and Beautiful Craig Bay 'Bowen Model' on the Pond! Enjoy a luxurious resort-like lifestyle with swimming, tennis, and peaceful sunset strolls along the shore from this charming 3 Bed/3 Bath Town Home on the pond in Craig Bay—an upscale seaside village just 5 minutes from Parksville. Enjoy main-level living plus a fully finished walk-out lower level, open-plan spaces for formal and casual living, 9 and 11-foot ceilings, two gas fireplaces plus a gas stove, superb outdoor living space, and expansive windows that frame picturesque pond views. From the southwest-facing front patio, step into a tiled foyer and a spacious open-concept Living/Dining Room with hardwood floors—perfect for elegant entertaining. A picture window fills the Living Room with sunshine, and a natural gas fireplace adds cozy comfort. A half-wall separates this area from the Kitchen/Family Room, preserving an open, airy feel. The Family Room features windows overlooking the pond and a brand-new cast-iron natural gas stove. The Deluxe Kitchen boasts shaker cabinetry, oversized pantry/storage cupboards, wrap-around quartz counters, a garburator, and quality stainless appliances incl a newer LG fridge. Enjoy quick meals in the Breakfast Nook or step onto the deck for outdoor dining with panoramic greenbelt and pond views. The large Primary Suite offers a walk-in closet and a 5-piece ensuite with quartz vanity, dual sinks, a glass shower, and a soaker tub. A 2-piece Powder Room, a Laundry Room with newer LG washer/dryer, and access to the Double Garage complete the main level. Downstairs, French doors open to a large Office/Den/Family Room with a gas fireplace and Wet Bar, plus access to a covered patio. A Media Room/Bedroom, a Guest Bedroom with cheater ensuite to a 4-piece Bath, and a Storage Room complete this level. Close to marinas, parks, golf, and only 20 mins to North Nanaimo. Visit our website for more. (id:39198)
Property Details
Interior
Features
Lower level Floor
Storage
11'7 x 12'4Bathroom
Bedroom
13'11 x 12'5Office
21'5 x 11'3Exterior
Parking
Garage spaces -
Garage type -
Total parking spaces 2
Condo Details
Inclusions
Property History
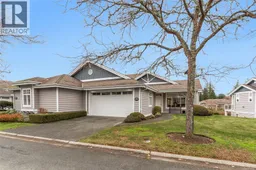 48
48
