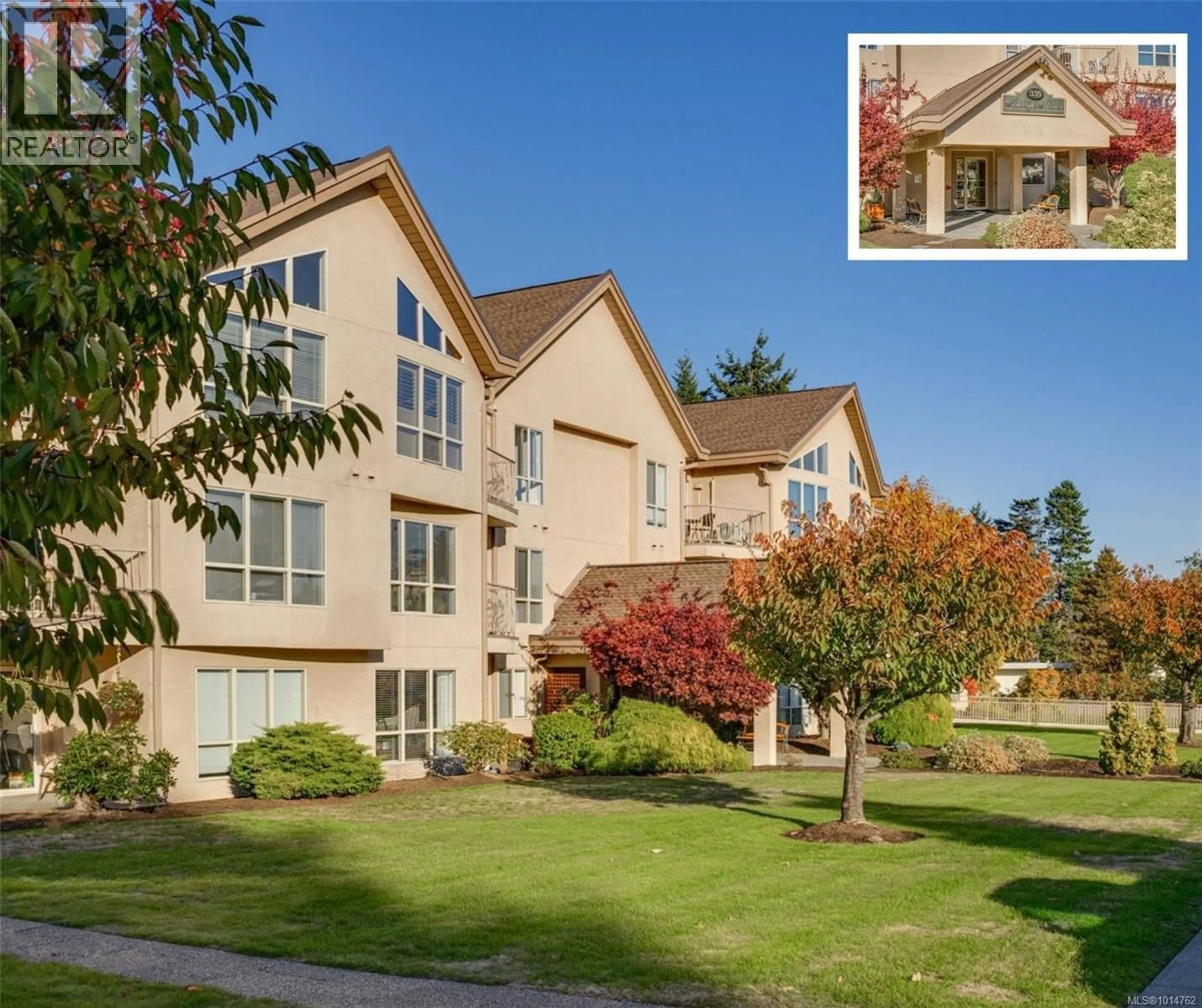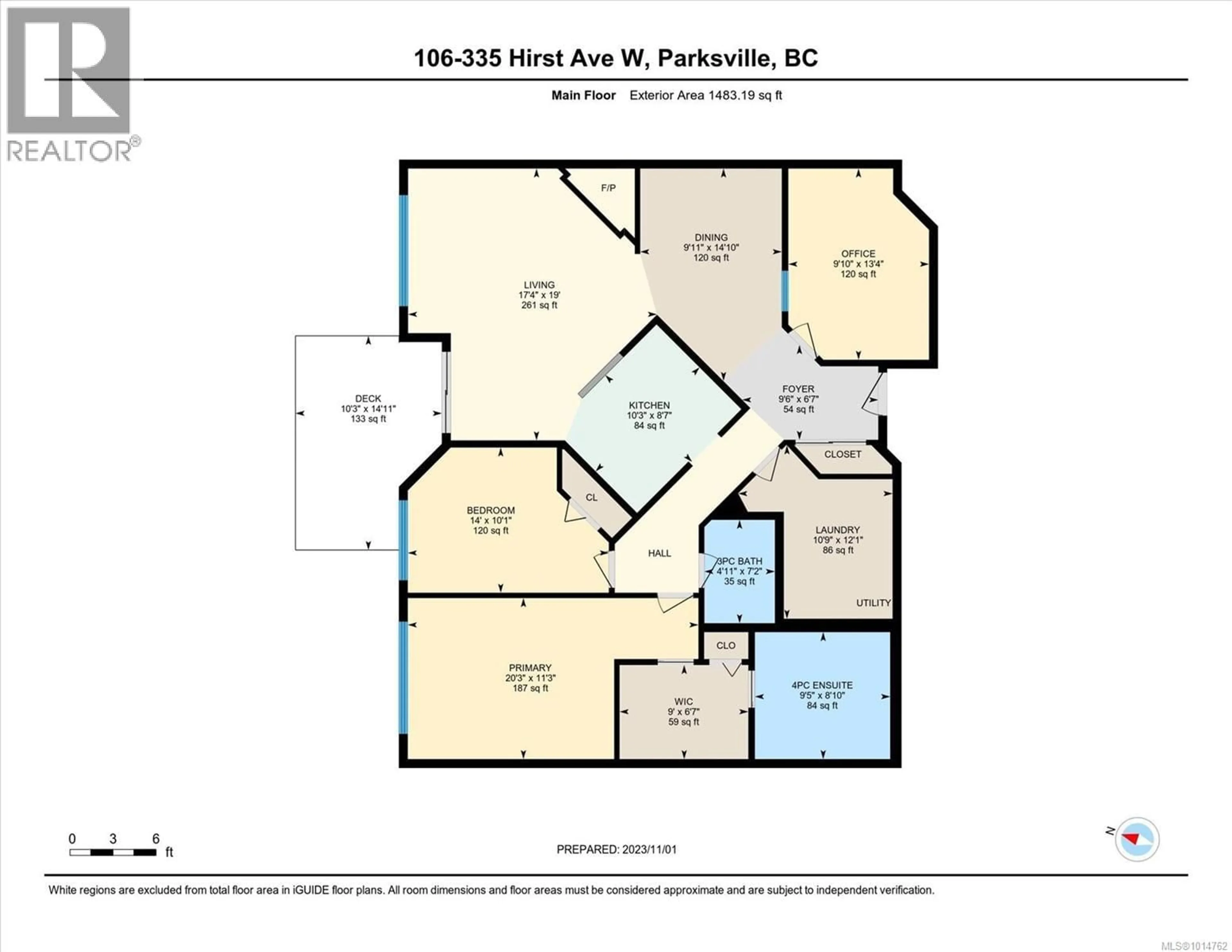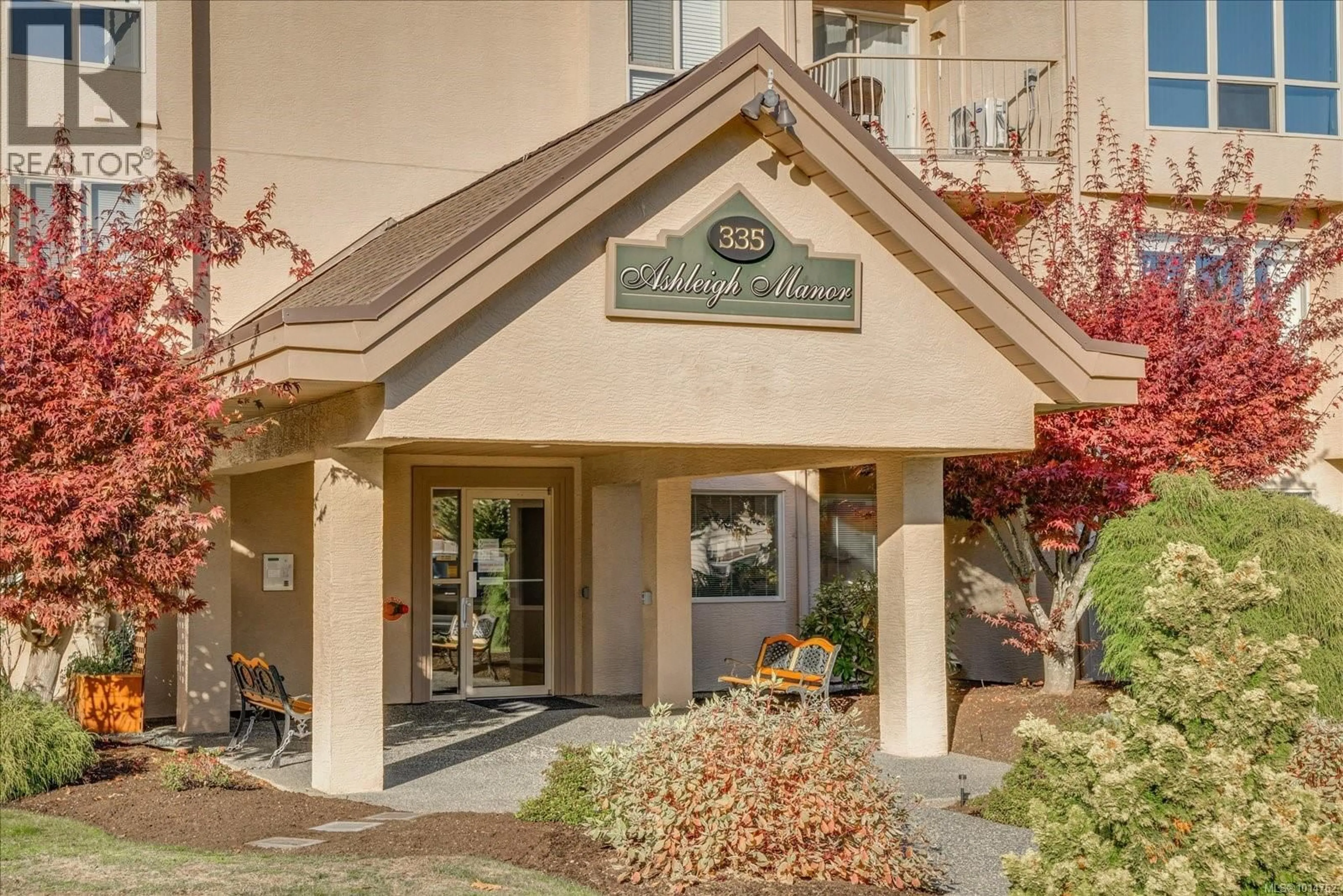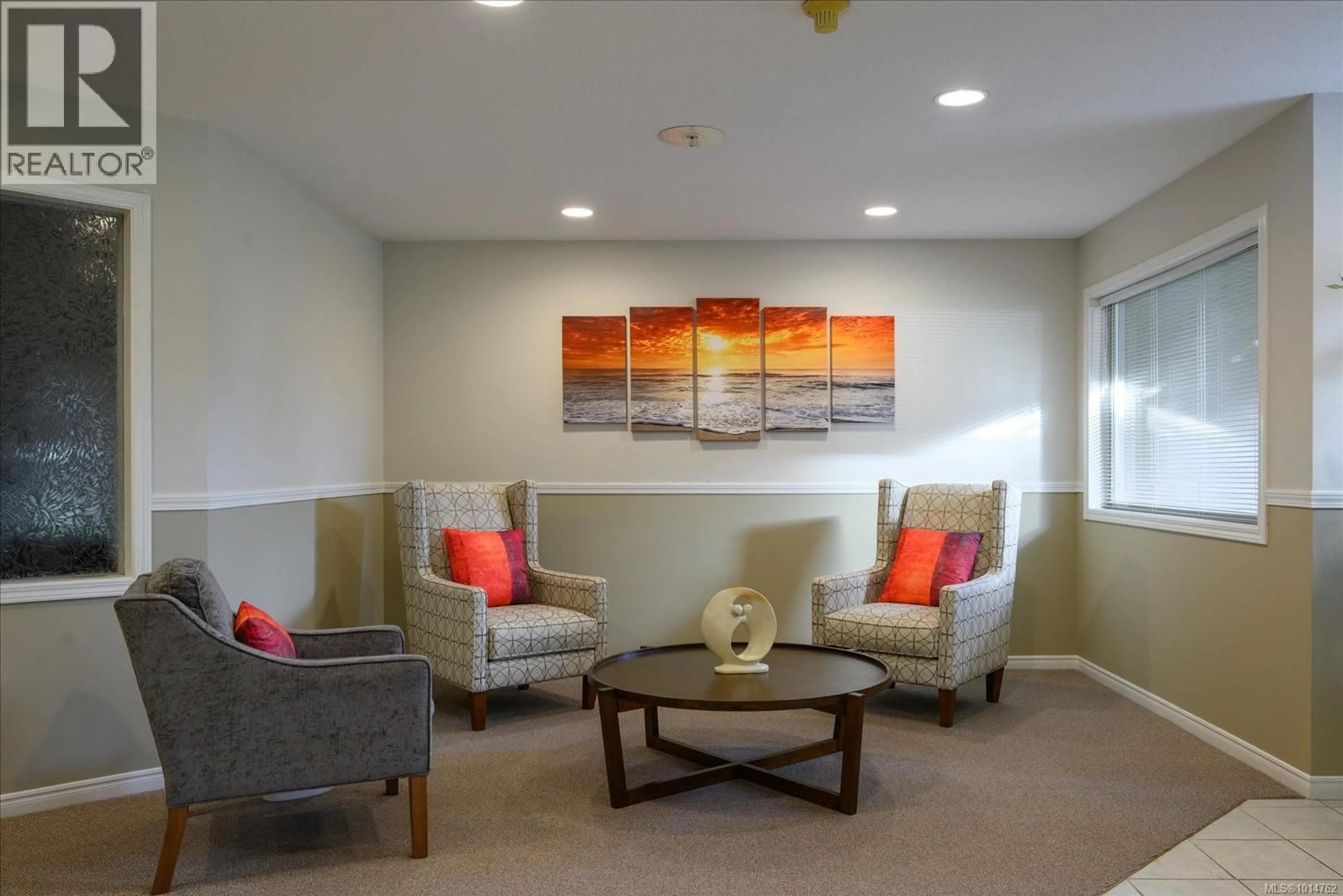106 - 335 HIRST AVENUE WEST, Parksville, British Columbia V9P2R5
Contact us about this property
Highlights
Estimated valueThis is the price Wahi expects this property to sell for.
The calculation is powered by our Instant Home Value Estimate, which uses current market and property price trends to estimate your home’s value with a 90% accuracy rate.Not available
Price/Sqft$365/sqft
Monthly cost
Open Calculator
Description
This ground-floor condo in Ashleigh Manor boasts two bedrooms plus a den and is truly captivating. With a spacious layout covering over 1430 square feet, it showcases a meticulously designed floor plan. The kitchen offers ample cupboard space, with glass doors opening up from your eating nook to your large private outdoor patio. The living room features large windows allowing lots of natural light & an electric fireplace plus if looking for a more formal dining experience, there's a separate dining area, adjacent to the kitchen/ lvg rm. The 20x11 Primary bedroom is accompanied by a huge walk-through closet that leads to an ensuite with a stand-up shower and soaker tub. The separate 12x11 laundry room provides enough space for a deep freezer plus additional storage. Included:1 secured Parking spot, storage room, community library, plus guest suite that can be reserved for out of town guests. Ashleigh Manor is a well run Strata & a Great Community which you will love. (id:39198)
Property Details
Interior
Features
Main level Floor
Patio
14'11 x 10'3Primary Bedroom
20'3 x 11'3Living room
Laundry room
10'9 x 12'1Exterior
Parking
Garage spaces -
Garage type -
Total parking spaces 17
Condo Details
Inclusions
Property History
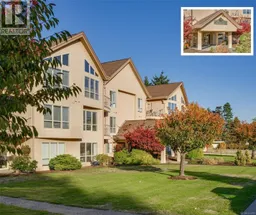 45
45
