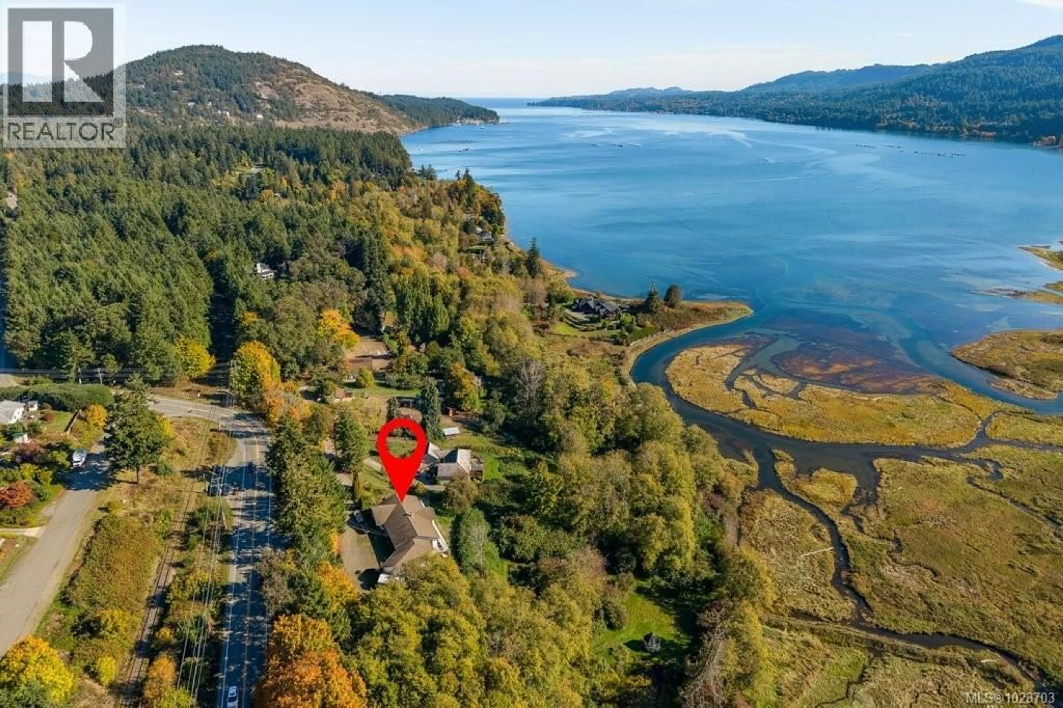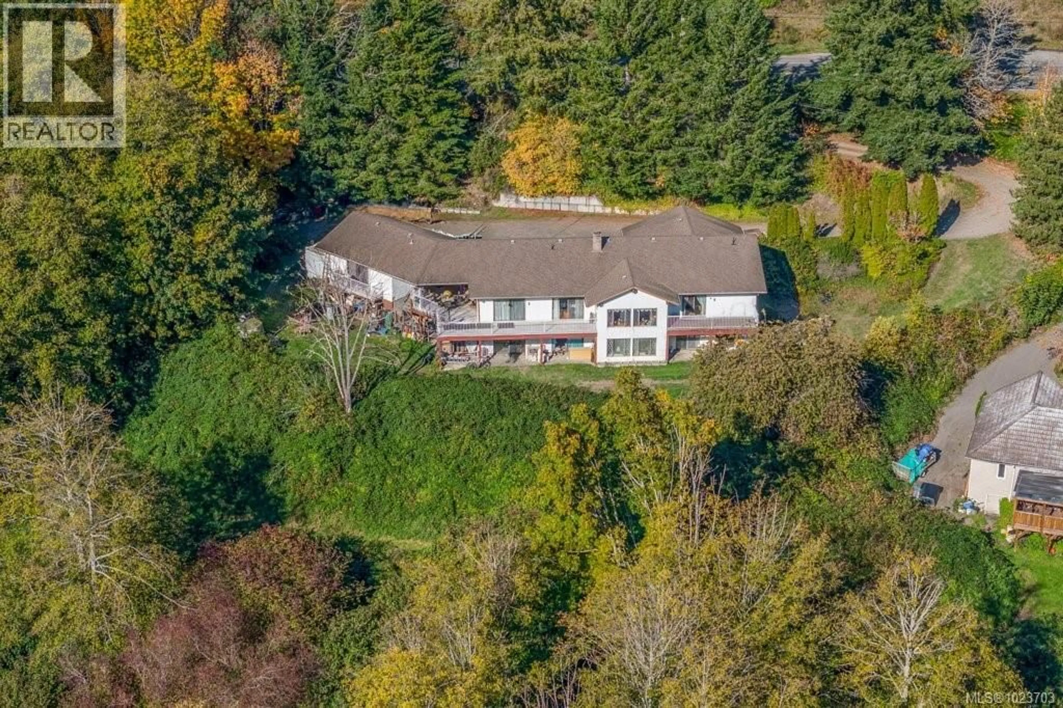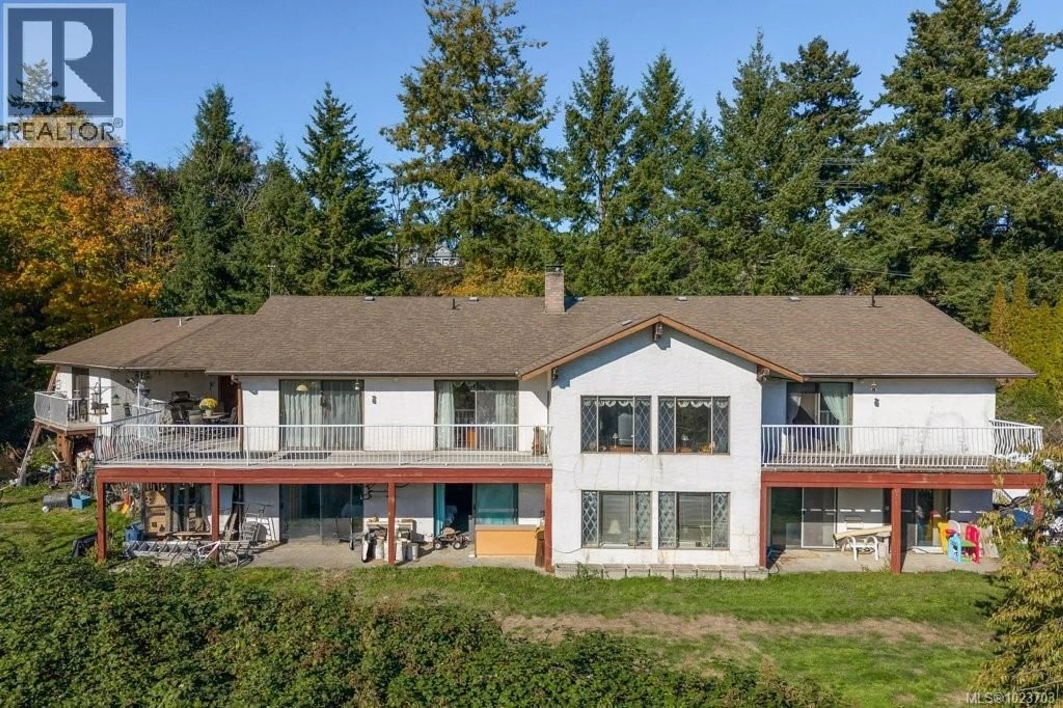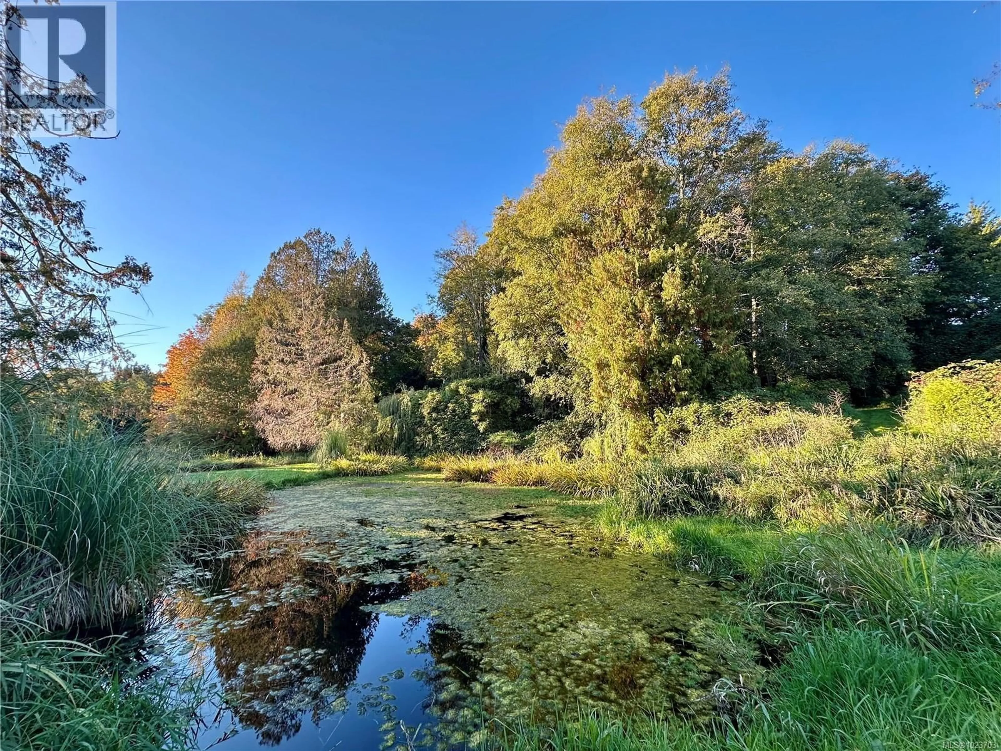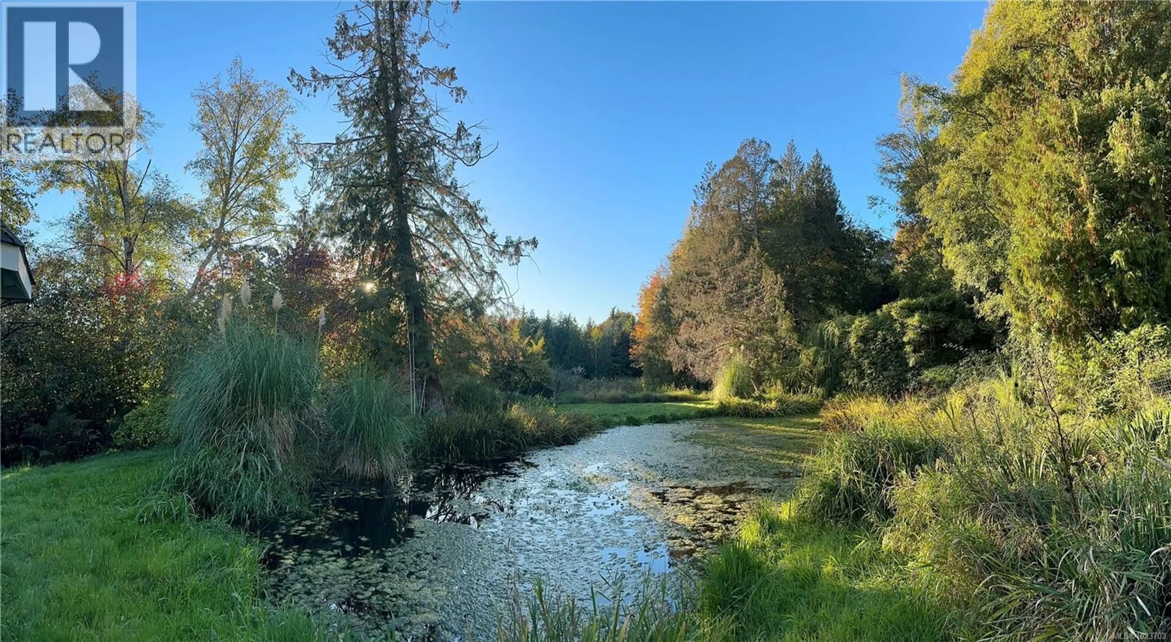2983 NORTHWEST BAY ROAD, Nanoose Bay, British Columbia V9P9J9
Contact us about this property
Highlights
Estimated valueThis is the price Wahi expects this property to sell for.
The calculation is powered by our Instant Home Value Estimate, which uses current market and property price trends to estimate your home’s value with a 90% accuracy rate.Not available
Price/Sqft$278/sqft
Monthly cost
Open Calculator
Description
First time on the market in over 35 years! This stunning 2.52-acre property offers exceptional natural beauty and a rare opportunity to own land adjoining the serene Nanoose Bay Estuary. Gorgeous surroundings, privacy and a truly special setting make this property a must-see. Conveniently Located! This home is just minutes from the Red Gap Shopping Centre, Nanoose Bay Elementary, and the Nanoose Bay Community Center. The community of Fairwinds is just a 5-minute drive, which offers the Fairwinds Wellness Centre, Fairwinds Marina, and the Nanoose Bay Cafe. Surrounded by the Nanoose Bay hiking trails and beaches, the outdoor opportunities are endless. This spacious 5,000+ Sq. Ft. Home offers incredible versatility and room to grow. The main level features 3 bdrms and three bathrooms, a bright living room with 12' vaulted ceilings. The bright, spacious kitchen features an adjoining dining area that opens onto patios and a covered outdoor dining/living space. The spacious patios offer stunning views of the surrounding area. The lower level includes two bedrooms with a potential for two more, one bathroom, with a plumbed potential for 1 more. a Laundry area and a large living space. It is currently being used as a studio, workshop and creative business space - perfect for an artist, hobbyist, or home based entrepreneur. Potential to create an entire separate living space from the upstairs level. There is also a 1 bedroom/1-bath separate suite on the main level which has it's own entrance. (id:39198)
Property Details
Interior
Features
Main level Floor
Bedroom
12'5 x 16'6Primary Bedroom
15'1 x 15'10Porch
5'11 x 26'2Balcony
23'1 x 7'4Exterior
Parking
Garage spaces -
Garage type -
Total parking spaces 6
Property History
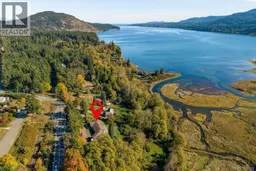 61
61
