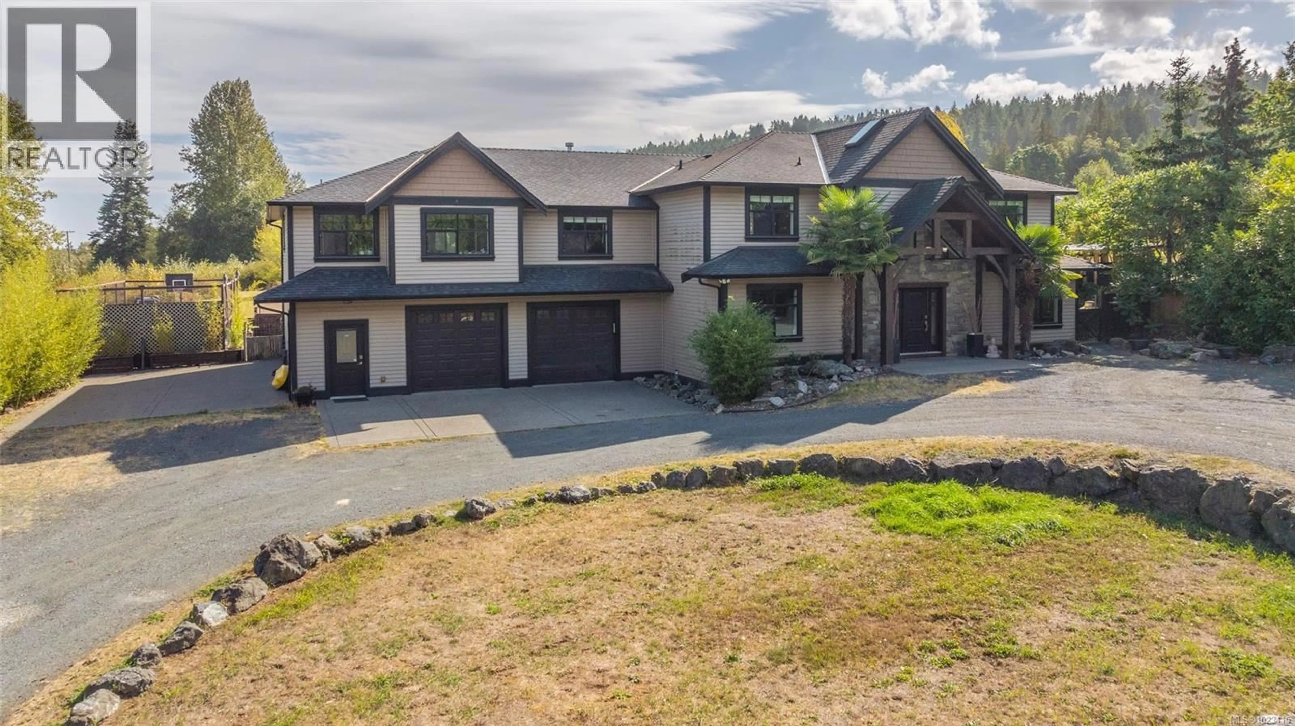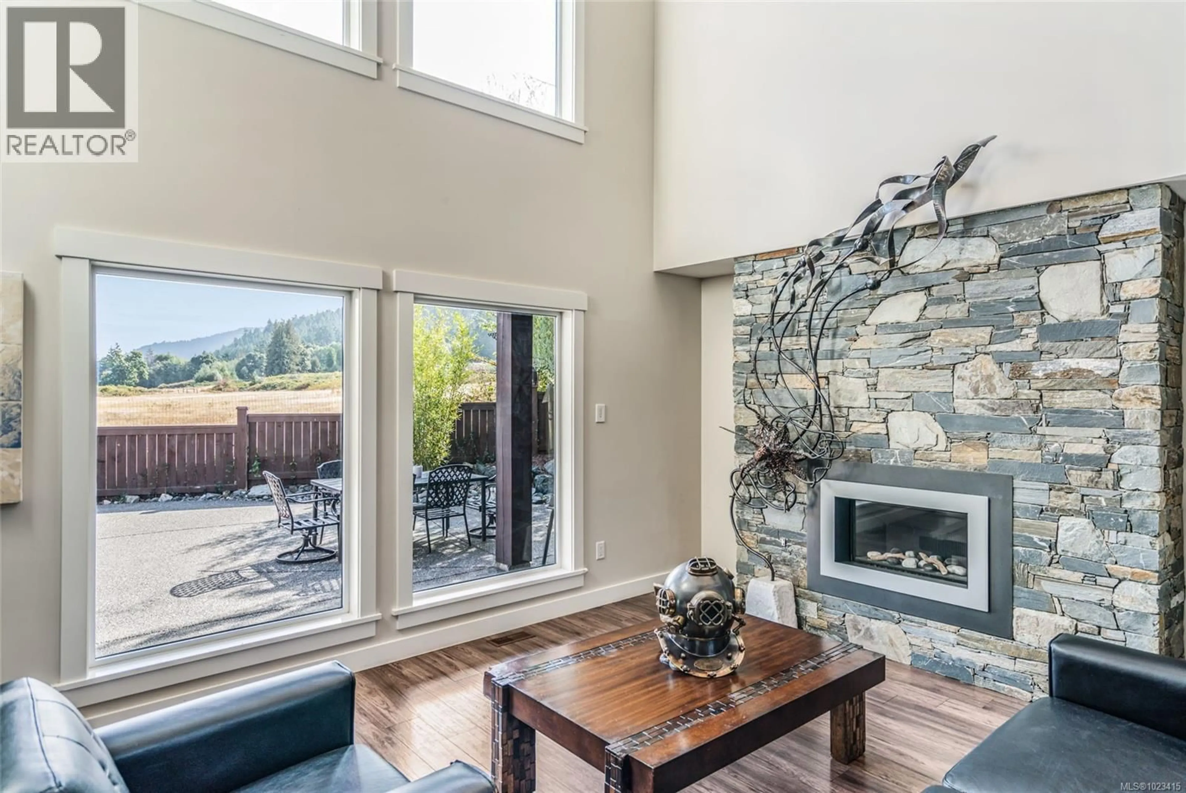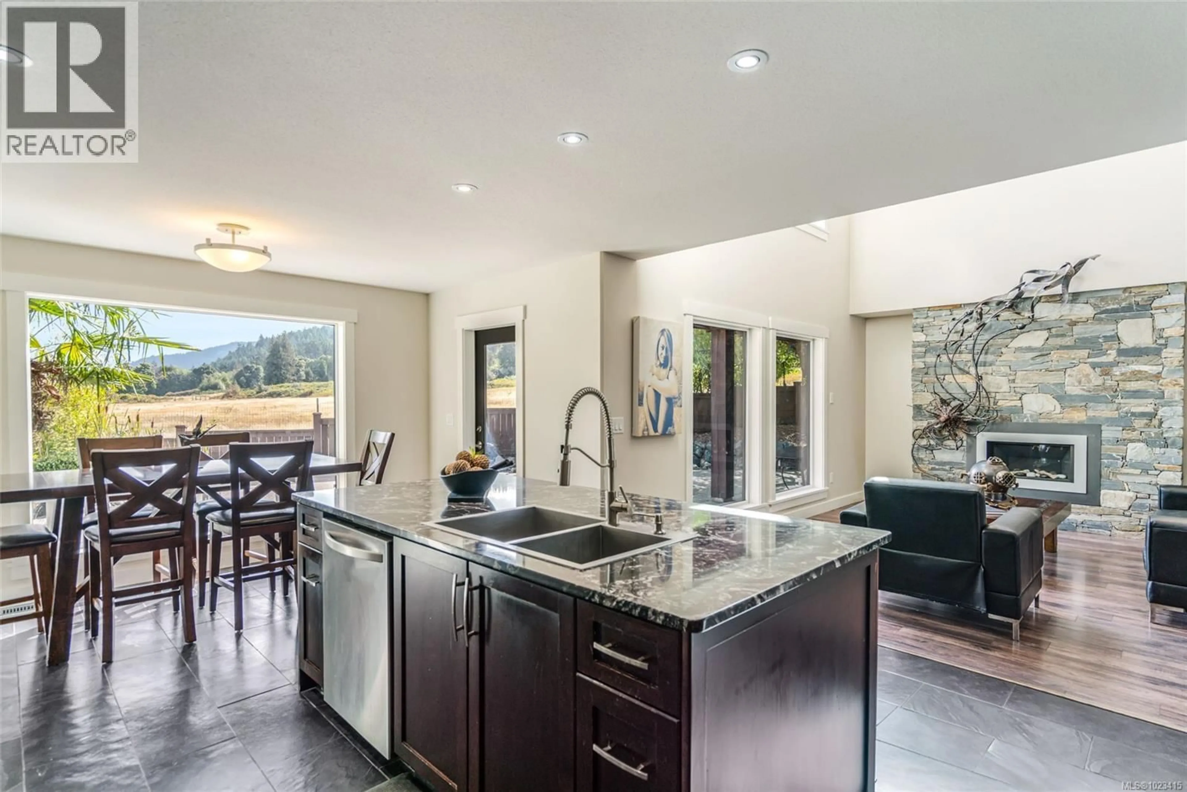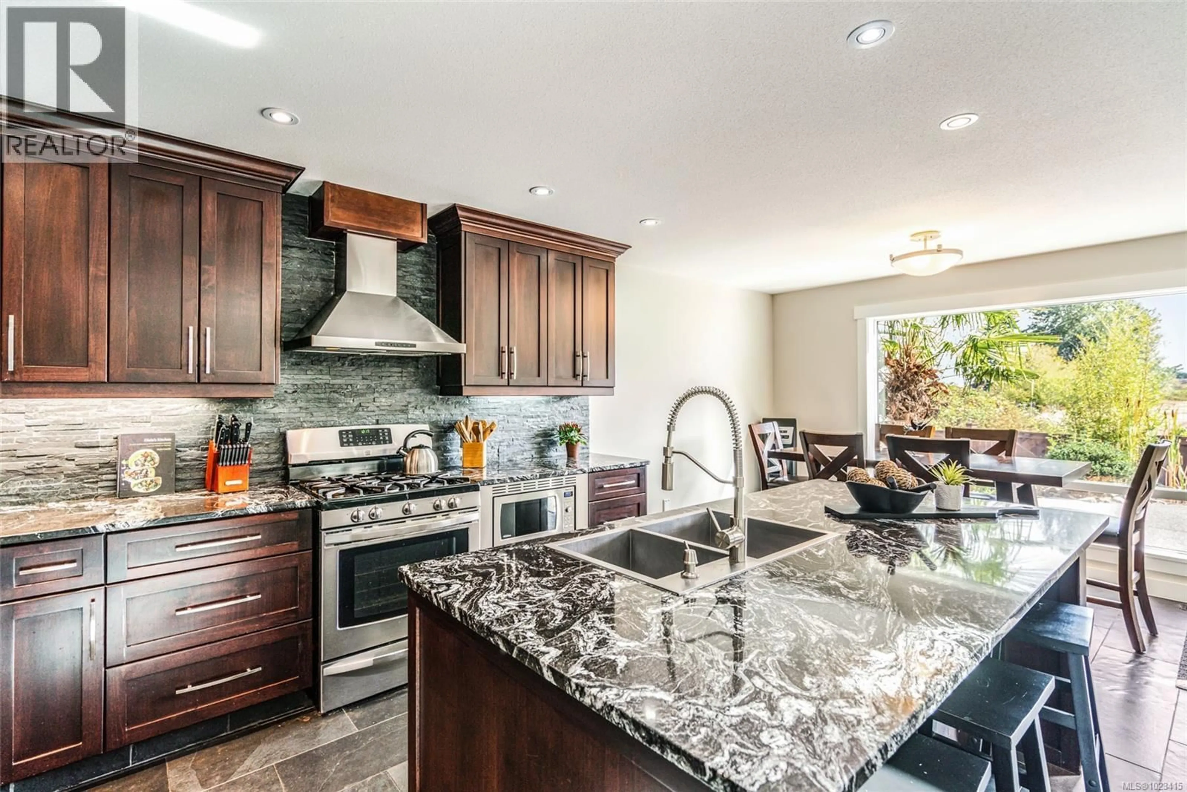2466 SUMMERSET ROAD, Nanoose Bay, British Columbia V9P9E4
Contact us about this property
Highlights
Estimated valueThis is the price Wahi expects this property to sell for.
The calculation is powered by our Instant Home Value Estimate, which uses current market and property price trends to estimate your home’s value with a 90% accuracy rate.Not available
Price/Sqft$310/sqft
Monthly cost
Open Calculator
Description
Spectacular Nanoose Bay Executive Home with a Full Legal Suite! Don’t miss this impressive 5597 sqft 6 Bed/4 Bath Executive Home on a sprawling 0.44-acre lot, boasting day-to-day main-level living, an upper level of additional space, and a Full Legal Suite for extended family or multi-generational use —like two homes in one! Enjoy stylish design features and finishes, skylights, and picture windows for a bright ambiance, distant ocean glimpses, and sun-soaked outdoor living space including a multi-use sports court. There is ample parking, including a dedicated RV spot, and the superb location puts you just a short drive away from shopping, amenities, and endless outdoor activities. A gated entry and circular drive introduce this stunning home, where a covered porch framed by palms leads to a grand foyer with skylights. Wood floors extend into an impressive Great Room with a soaring cathedral ceiling, a dramatic wall of windows, and a rock-faced propane fireplace. The Chef’s Kitchen boasts granite counters, dark wood cabinetry, stainless appliances including a gas stove, a walk-in pantry, and a large island with breakfast bar. The Dining Area offers meadow views and access to a huge partly covered patio with sunny exposure, a pond, a grassy picnic spot, and a fenced multi-use sports court. The Primary Suite features patio access, dual walk-ins, and a luxurious 5-piece ensuite with dual vanities, a glass shower, and jetted tub. Also on the main level: a Den/Office, Powder Room, and Laundry Room. Upstairs are three Bedrooms, a Jack & Jill Bath, a Games Room with wet bar, and access to the Legal Suite. Extras include an extended Single Garage with dog wash, 200-amp service, Workshop with exterior access, and a second Single Garage with a staircase leading up to a 2 Bed+Den/1 Bath Legal Suite with its own Kitchen, Living/Dining areas, Laundry, private deck, and serene Nanoose views. Visit our website for more info. (id:39198)
Property Details
Interior
Features
Second level Floor
Bathroom
Bedroom
10'11 x 13'7Bedroom
10'11 x 13'7Bedroom
13'10 x 14'2Exterior
Parking
Garage spaces -
Garage type -
Total parking spaces 10
Property History
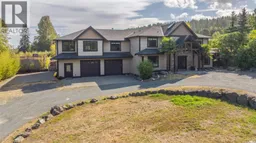 55
55
