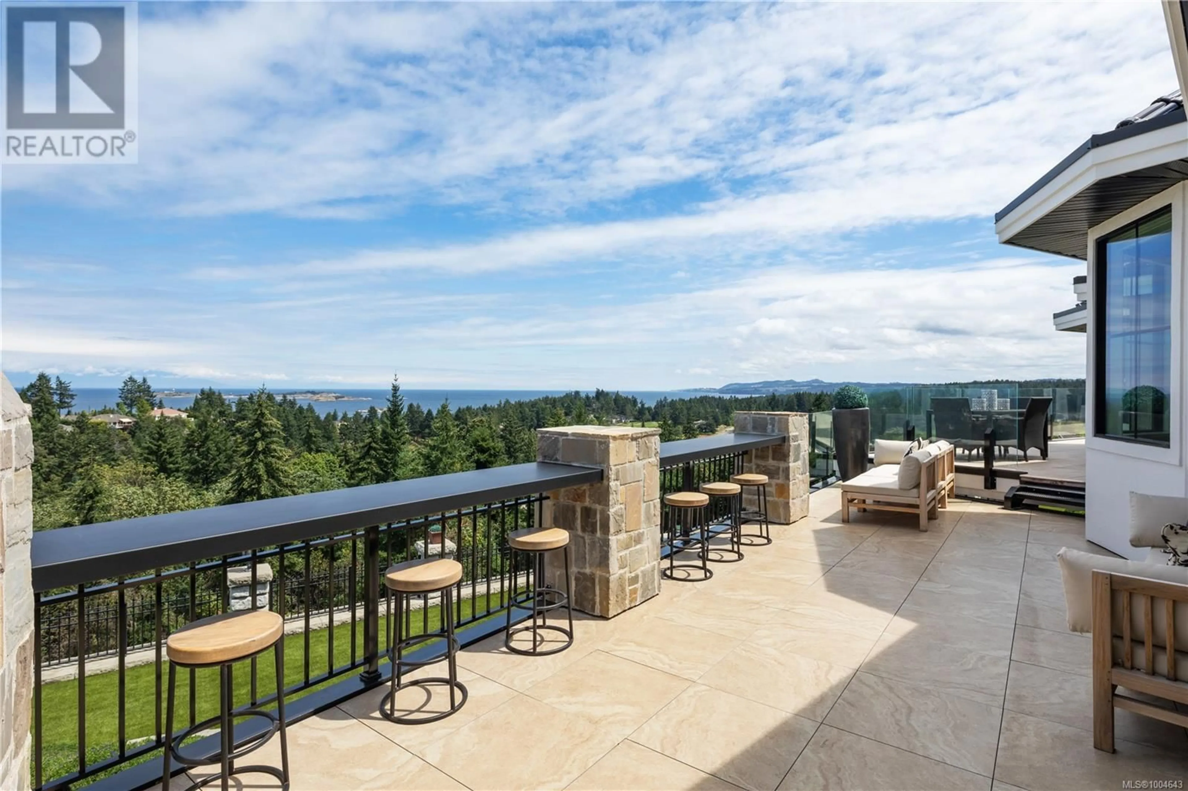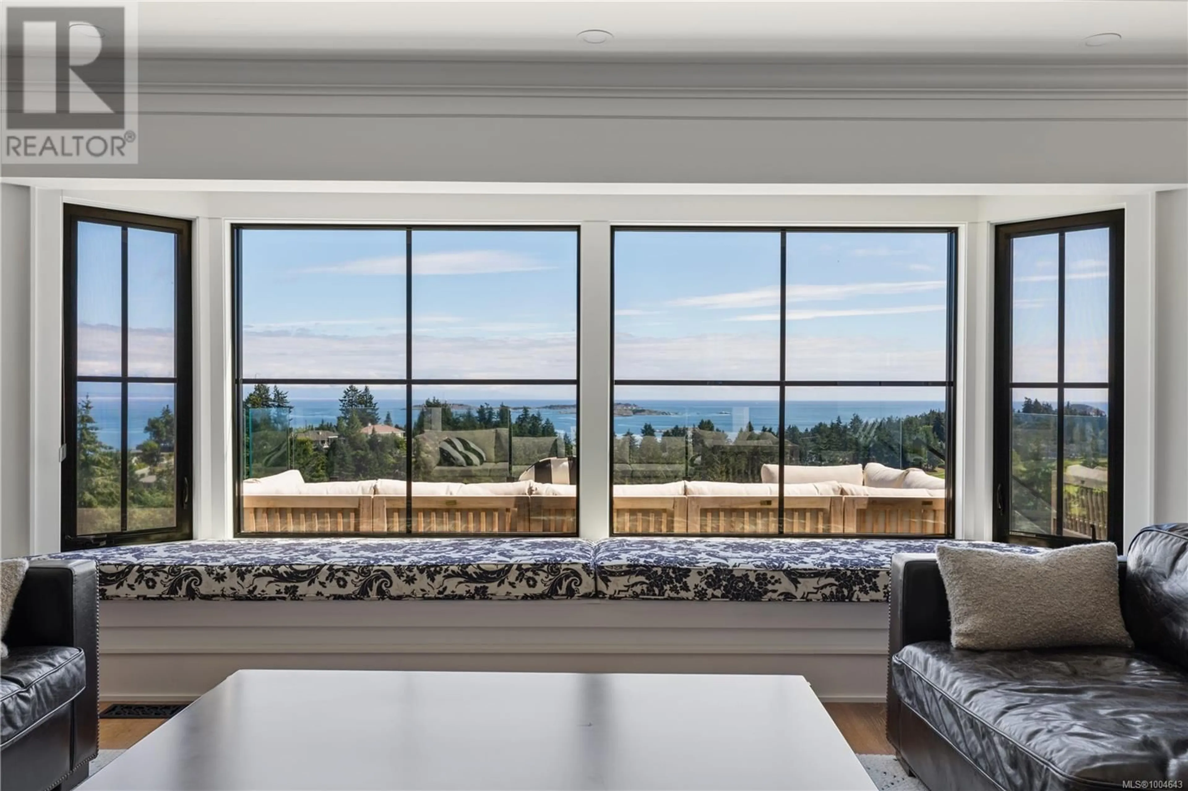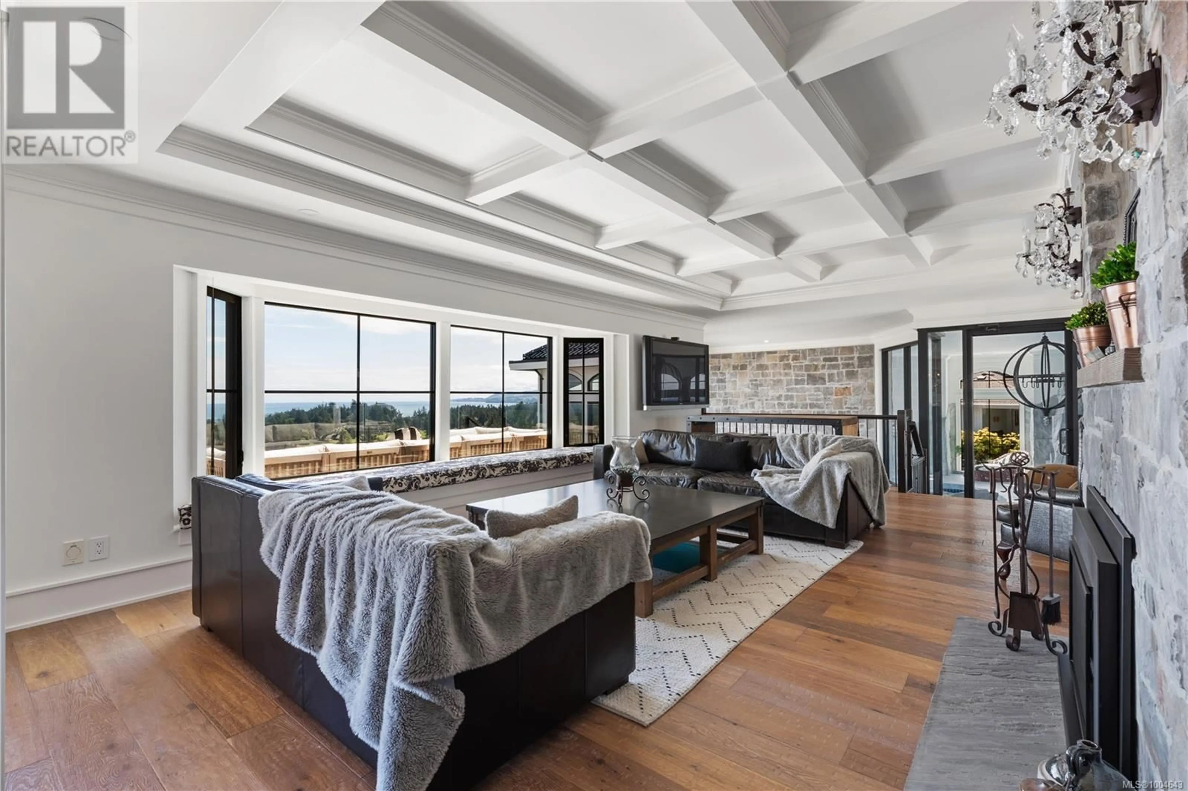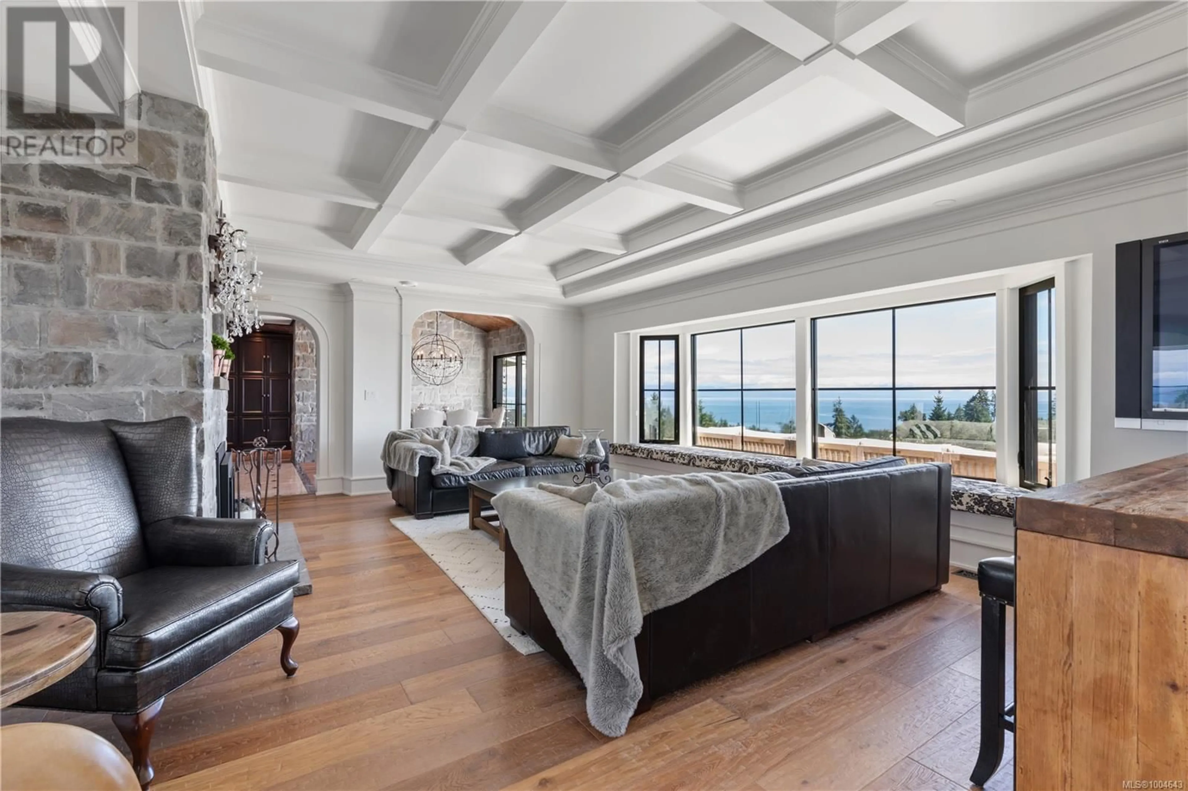2230 CHELSEA PLACE, Nanoose Bay, British Columbia V9P9G5
Contact us about this property
Highlights
Estimated valueThis is the price Wahi expects this property to sell for.
The calculation is powered by our Instant Home Value Estimate, which uses current market and property price trends to estimate your home’s value with a 90% accuracy rate.Not available
Price/Sqft$723/sqft
Monthly cost
Open Calculator
Description
This breathtaking home, boasting panoramic views of the Coastal Mountains, Fairwinds Golf Course, and the Salish Sea, is ideally located in the heart of Nanoose Bay. Thoughtfully designed with striking copper ceilings and artisan metalwork, the home also includes a grotto-inspired pool with steam room and cascading waterfall. The main level also features a well-appointed chef’s kitchen, spacious living area, 150-bottle wine display, double garage, dining room, and a luxurious primary suite with a five-piece ensuite. With engineered hardwood and marble flooring throughout, the lower level has a dedicated entertainment space with bar, projection screen, and 18-foot ceilings, two gas fireplaces, travertine-appointed bathrooms, a built-in bunkroom, and a grand spiral staircase. Outside, enjoy a private courtyard or sit and take in vistas on an expansive deck, 2 fireplaces, hot tubs, custom concrete work, sealed driveway, firepit, and much more. This home truly must be experienced in person (id:39198)
Property Details
Interior
Features
Main level Floor
Bathroom
Entrance
11'4 x 19'9Other
48'1 x 31'6Primary Bedroom
20'8 x 28'10Exterior
Parking
Garage spaces -
Garage type -
Total parking spaces 2
Property History
 49
49




