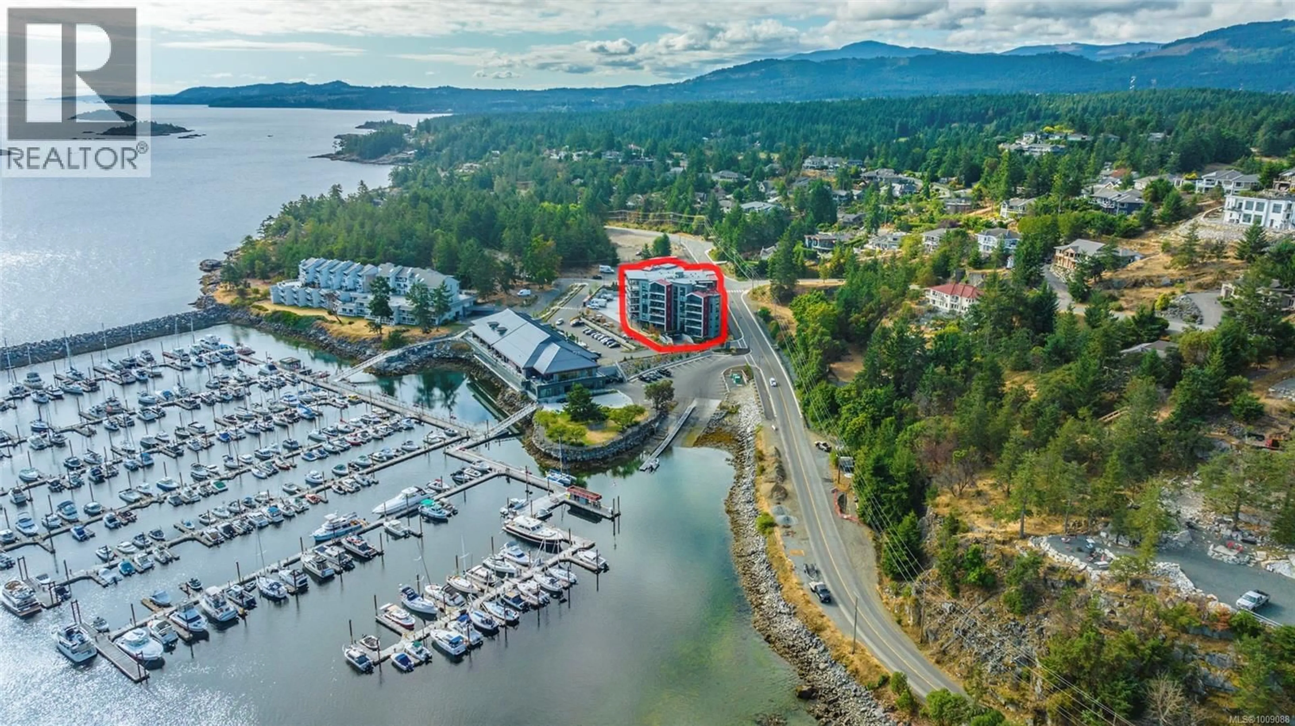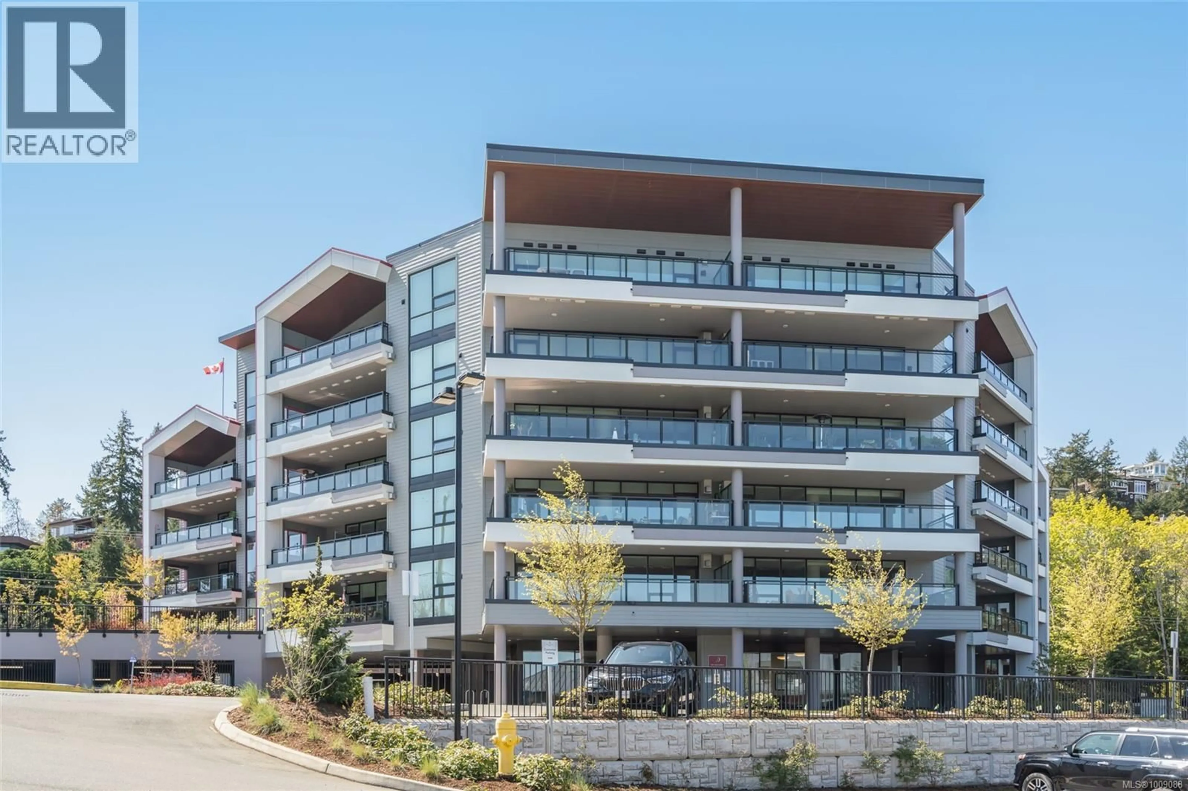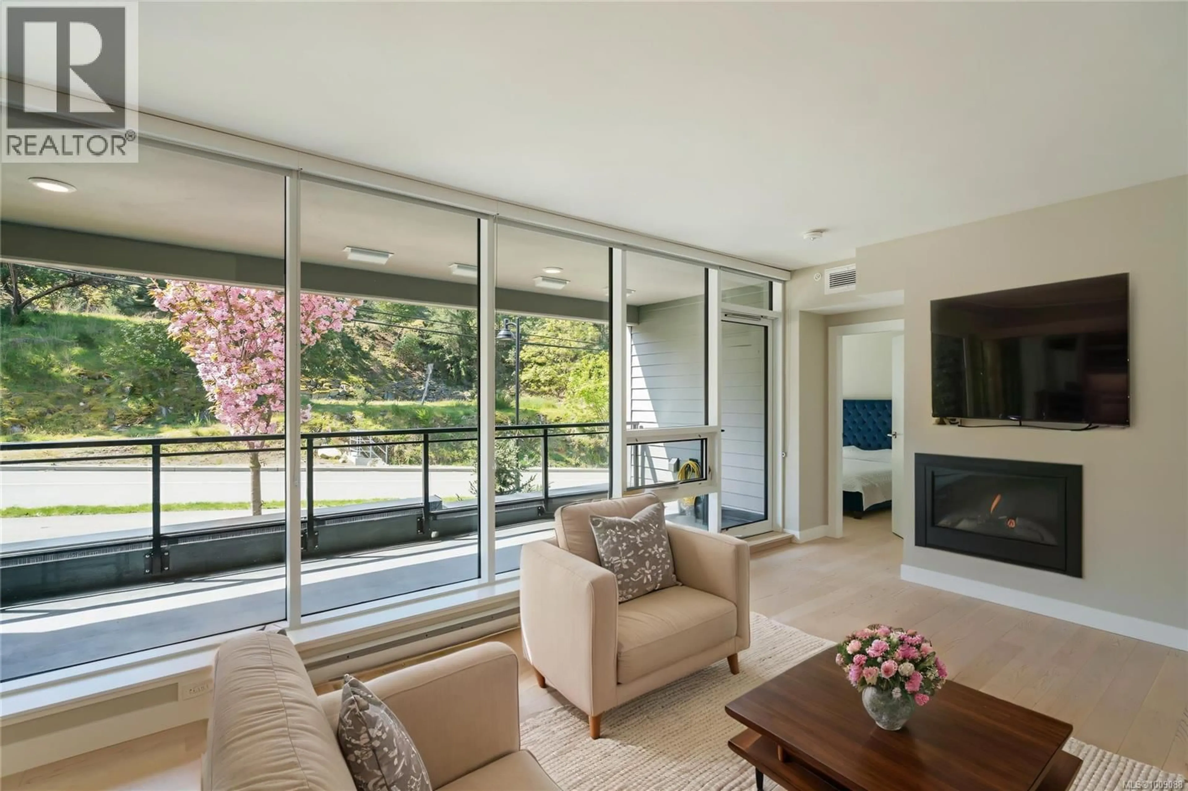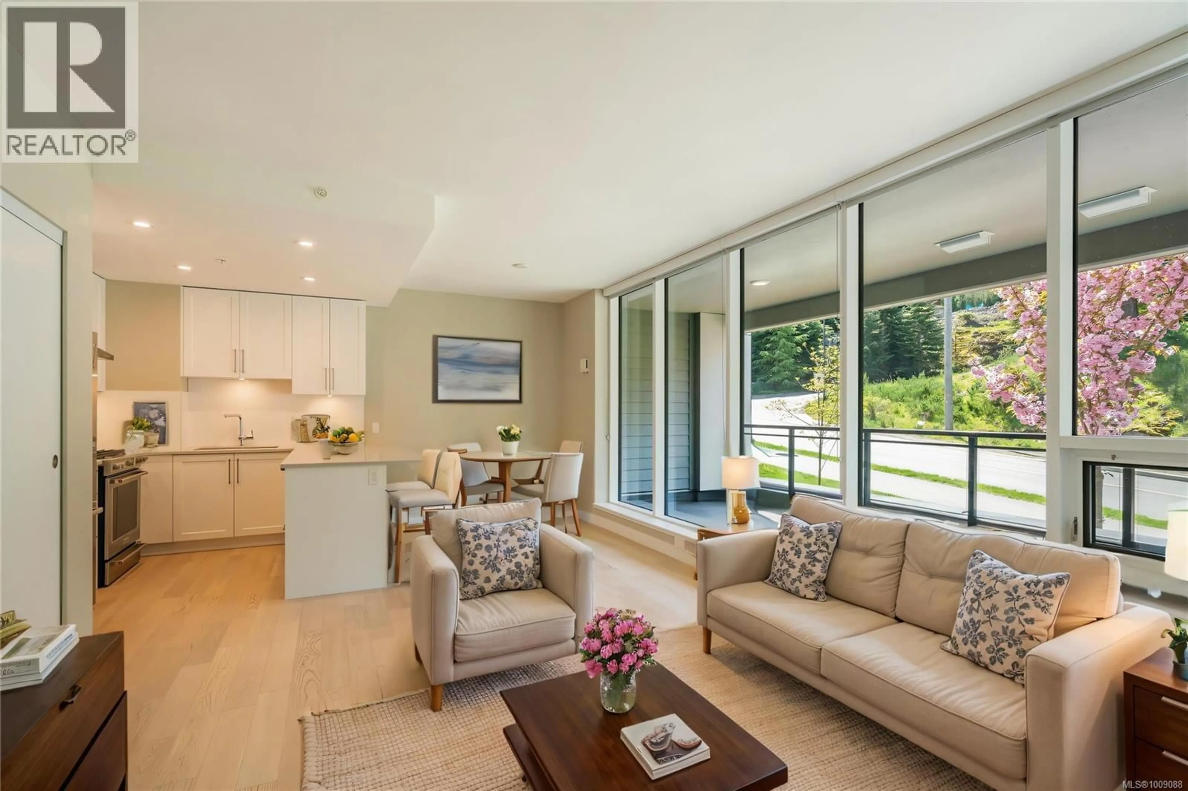207 - 3529 DOLPHIN DRIVE, Nanoose Bay, British Columbia V9P9J1
Contact us about this property
Highlights
Estimated valueThis is the price Wahi expects this property to sell for.
The calculation is powered by our Instant Home Value Estimate, which uses current market and property price trends to estimate your home’s value with a 90% accuracy rate.Not available
Price/Sqft$651/sqft
Monthly cost
Open Calculator
Description
Fabulous Executive Condo in The Westerly at Fairwinds Landing! Imagine living in an upscale golf neighborhood bordered by the sun-soaked shores of mid-eastern Vancouver Island! Walk a few steps to the waterfront and launch your kayak from the marina, enjoy a challenging afternoon round at the neighboring golf course before walking to the nearby restaurant for some West Coast cuisine, or stroll to the shoreline and watch boats coming-and-going against a backdrop of the Georgia Strait and distant mainland mountains. Be sure to view this like new 797 sqft 1 Bed + Den/1 Bath Executive Condo, offering a bright and spacious open-concept layout, high-end finishes, upgraded appliances, an oversized southwest-facing balcony, and a prime location in the only condominium tower within the prestigious 'Fairwinds Golf and Resort Community'. You are just steps away from Fairwinds Landing with a restaurant, coffee shop, and marina. You are also minutes from the Fairwinds Golf Course, beautiful parks with walking trails, a Rec Center with a pool and tennis courts, and a short drive to Parksville and North Nanaimo for shopping and amenities. The heart of this charming home is the open-concept Kitchen/Living/Dining Room with varied ceiling heights, engineered wood flooring, and a full wall of southwest-facing windows for abundant natural light. The cozy Living Room has a gas fireplace and access to a covered deck for year-round enjoyment. The Deluxe Kitchen offers quartz counters, shaker cabinetry, a breakfast bar, subway tile backsplash, and upgraded stainless appliances, including a 'Bosch' fridge and KitchenAid gas stove. The Primary Suite boasts a walk-in closet and a 4-pc ensuite. There's also a Den, a Laundry Closet, a storage locker, and underground parking. 'The Westerly' is pet-friendly and features secure entry, an Amenity Room, and lovely walking paths. Visit our website for more info. (id:39198)
Property Details
Interior
Features
Main level Floor
Kitchen
9'3 x 10'1Dining room
6'8 x 7'11Living room
12'6 x 13'3Primary Bedroom
10'3 x 10'3Exterior
Parking
Garage spaces -
Garage type -
Total parking spaces 1
Condo Details
Inclusions
Property History
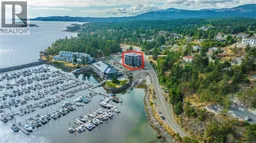 29
29
