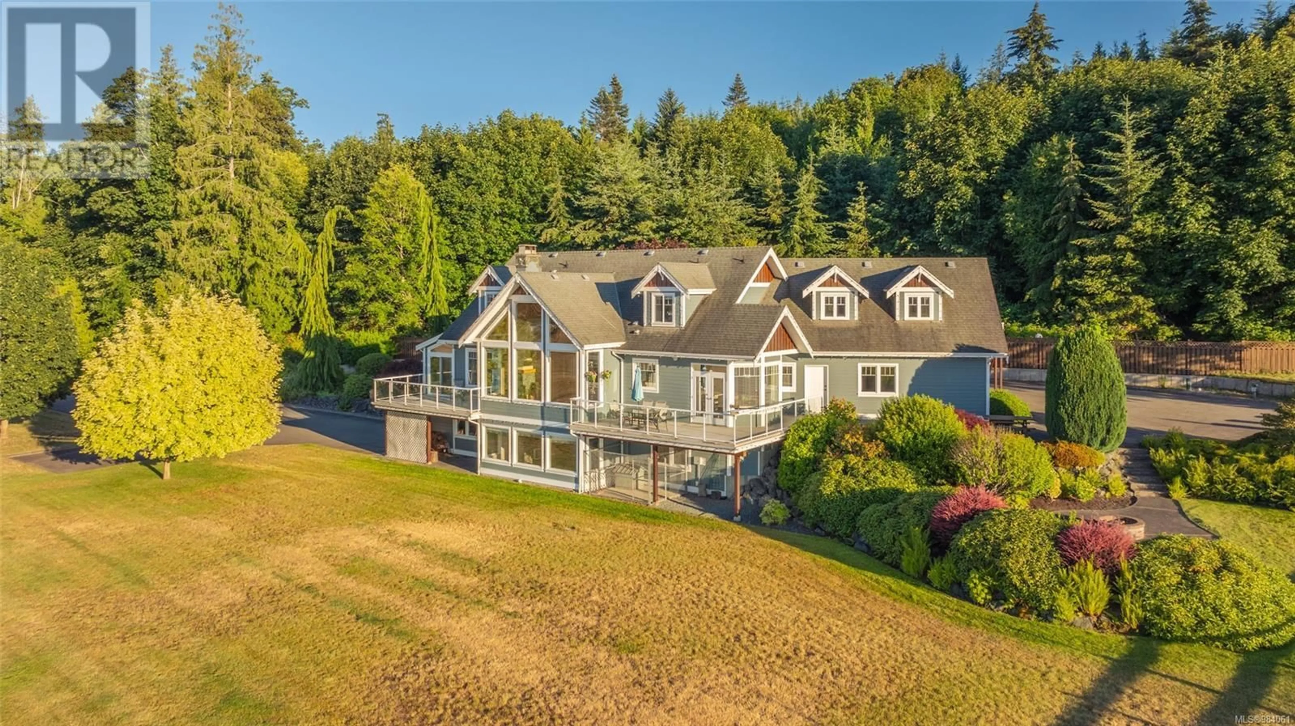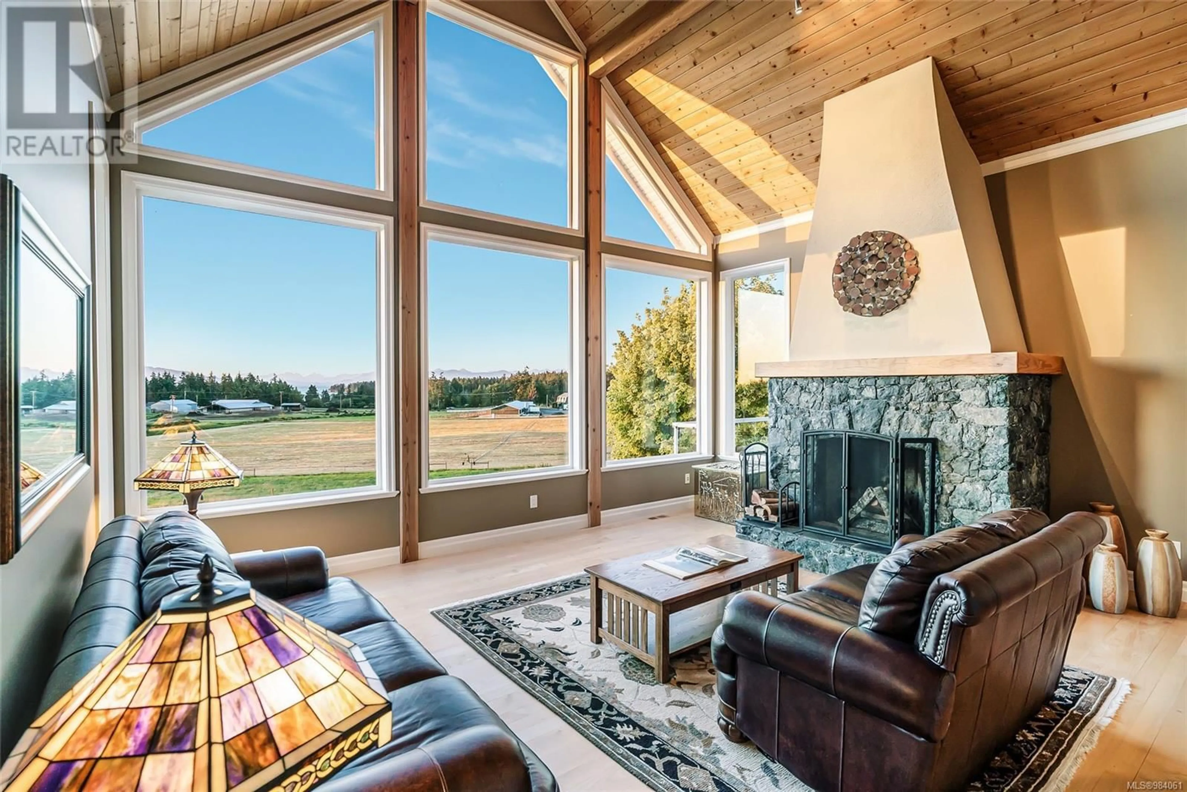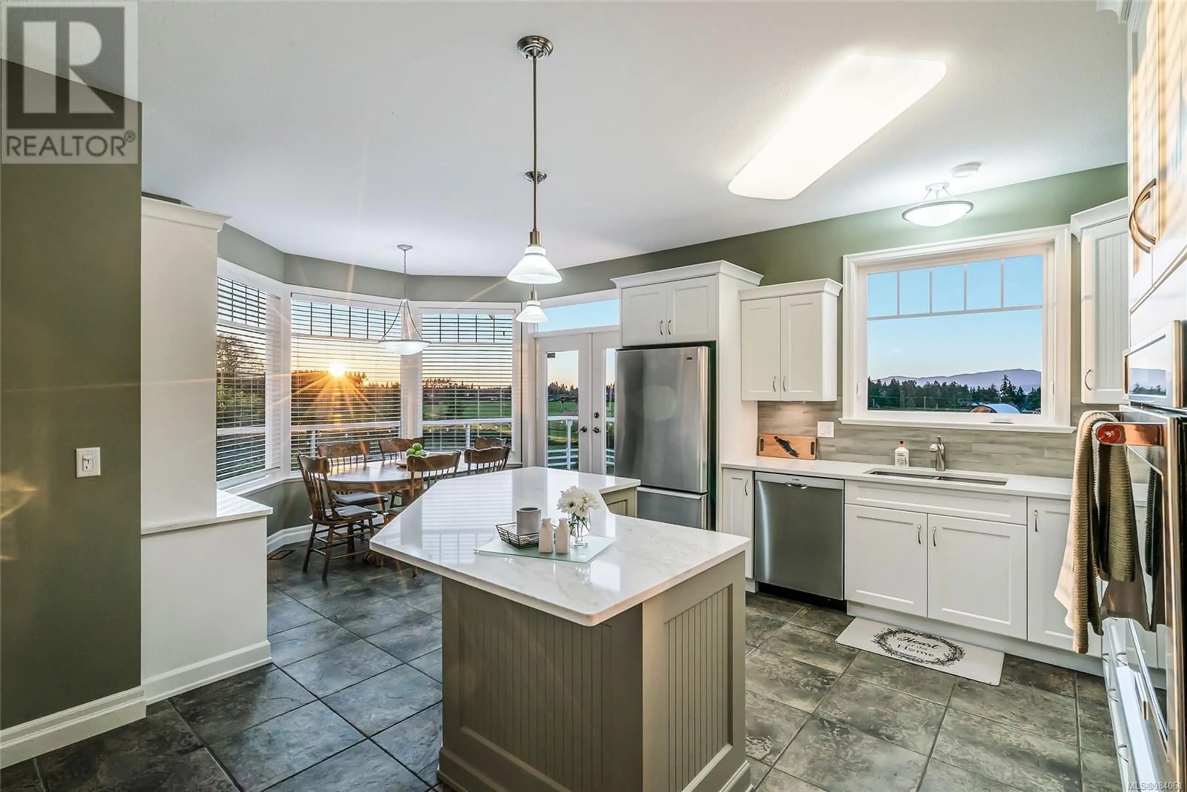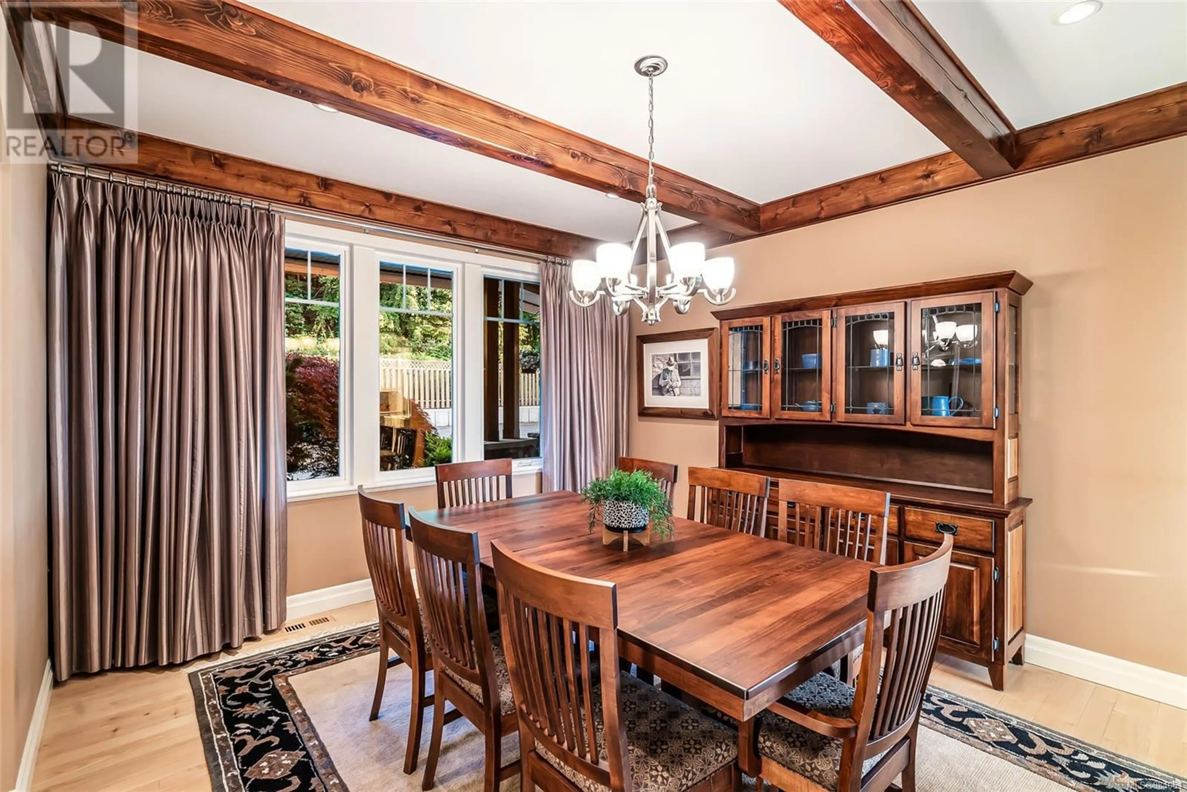1950 Northwest Bay Rd, Nanoose Bay, British Columbia V9P9C5
Contact us about this property
Highlights
Estimated valueThis is the price Wahi expects this property to sell for.
The calculation is powered by our Instant Home Value Estimate, which uses current market and property price trends to estimate your home’s value with a 90% accuracy rate.Not available
Price/Sqft$523/sqft
Monthly cost
Open Calculator
Description
A Picturesque Country Acreage in the Heart of Nanoose Bay! A gated and pillared entry welcomes you to this picture-perfect 12.60-acre parcel of land hosting a larger-than-life 4 Bed/5 Bath Contemporary Country Home, and several outbuildings including a Detached Workshop/Garage and a Greenhouse with a fenced garden area nearby. The long entry driveway leads past a meadow and brings you to this one-of-a-kind Custom Home boasting contemporary finishes with a touch of traditional detailing, several decks for outdoor enjoyment, and a Guest Suite for in-laws or extended family. Far-reaching views over the neighbouring farm to the distant Salish Sea and mainland mountains can be enjoyed from all three levels of the home, and you are only a 10-min drive from Parksville for shopping/amenities. From the grand two-story foyer, maple flooring flows into a Living Room with an OH cathedral ceiling, a wood-burning fireplace, and a wall of glass framing lovely views. Adjacent is a reno'd Island Kitchen with a WI pantry, a Nook, ample cupboards, and stainless appliances. French doors open onto a wrap-around deck with panoramic views of the tranquil countryside, perfect for morning coffees, afternoon drinks, or al fresco dining. The Primary Bedroom Suite features a WI closet, a private deck, and a 5-piece spa ensuite. A Sunroom with skylights provides a serene relaxation space. Off the foyer is a Formal Dining Room and a Den/Office, and completing the main level is a Laundry Room, a Powder Room, and an OS Double Garage. The lower level hosts a Family Room, a Bedroom, a 3-piece Bath, a Laundry/Utility Room, and a Cold Storage Room. Upstairs you will find two Bedrooms—one with an ensuite, the other with a Bath across the hall. A door opens to an open-concept living space, potentially a separate One-Bedroom Guest Suite, with a Kitchen/Living/Dining area and exterior access. The acreage also hosts a firepit area and several outbuildings. Visit our website for more info. (id:39198)
Property Details
Interior
Features
Second level Floor
Living room
22'7 x 17'0Kitchen
13'9 x 11'6Bathroom
Bedroom
10'6 x 13'0Exterior
Parking
Garage spaces 5
Garage type -
Other parking spaces 0
Total parking spaces 5
Property History
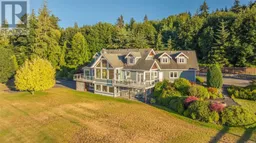 50
50
